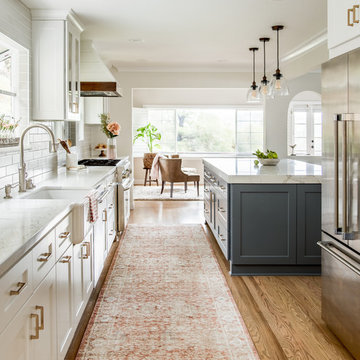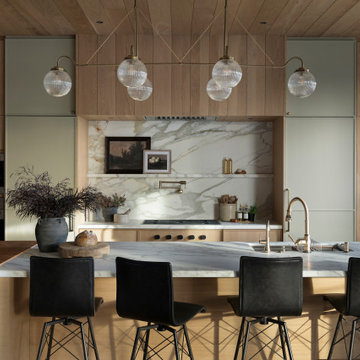Cucine country - Foto e idee per arredare
Filtra anche per:
Budget
Ordina per:Popolari oggi
21 - 40 di 162.382 foto

Immagine di una cucina country con lavello stile country, ante a filo, ante bianche, paraspruzzi bianco, elettrodomestici in acciaio inossidabile, pavimento in legno massello medio, pavimento marrone, top bianco e travi a vista

This modern farmhouse kitchen features a beautiful combination of Navy Blue painted and gray stained Hickory cabinets that’s sure to be an eye-catcher. The elegant “Morel” stain blends and harmonizes the natural Hickory wood grain while emphasizing the grain with a subtle gray tone that beautifully coordinated with the cool, deep blue paint.
The “Gale Force” SW 7605 blue paint from Sherwin-Williams is a stunning deep blue paint color that is sophisticated, fun, and creative. It’s a stunning statement-making color that’s sure to be a classic for years to come and represents the latest in color trends. It’s no surprise this beautiful navy blue has been a part of Dura Supreme’s Curated Color Collection for several years, making the top 6 colors for 2017 through 2020.
Beyond the beautiful exterior, there is so much well-thought-out storage and function behind each and every cabinet door. The two beautiful blue countertop towers that frame the modern wood hood and cooktop are two intricately designed larder cabinets built to meet the homeowner’s exact needs.
The larder cabinet on the left is designed as a beverage center with apothecary drawers designed for housing beverage stir sticks, sugar packets, creamers, and other misc. coffee and home bar supplies. A wine glass rack and shelves provides optimal storage for a full collection of glassware while a power supply in the back helps power coffee & espresso (machines, blenders, grinders and other small appliances that could be used for daily beverage creations. The roll-out shelf makes it easier to fill clean and operate each appliance while also making it easy to put away. Pocket doors tuck out of the way and into the cabinet so you can easily leave open for your household or guests to access, but easily shut the cabinet doors and conceal when you’re ready to tidy up.
Beneath the beverage center larder is a drawer designed with 2 layers of multi-tasking storage for utensils and additional beverage supplies storage with space for tea packets, and a full drawer of K-Cup storage. The cabinet below uses powered roll-out shelves to create the perfect breakfast center with power for a toaster and divided storage to organize all the daily fixings and pantry items the household needs for their morning routine.
On the right, the second larder is the ultimate hub and center for the homeowner’s baking tasks. A wide roll-out shelf helps store heavy small appliances like a KitchenAid Mixer while making them easy to use, clean, and put away. Shelves and a set of apothecary drawers help house an assortment of baking tools, ingredients, mixing bowls and cookbooks. Beneath the counter a drawer and a set of roll-out shelves in various heights provides more easy access storage for pantry items, misc. baking accessories, rolling pins, mixing bowls, and more.
The kitchen island provides a large worktop, seating for 3-4 guests, and even more storage! The back of the island includes an appliance lift cabinet used for a sewing machine for the homeowner’s beloved hobby, a deep drawer built for organizing a full collection of dishware, a waste recycling bin, and more!
All and all this kitchen is as functional as it is beautiful!
Request a FREE Dura Supreme Brochure Packet:
http://www.durasupreme.com/request-brochure

Rob Karosis: Photographer
Idee per una cucina country di medie dimensioni con ante in stile shaker, ante bianche, top in granito, paraspruzzi bianco, elettrodomestici in acciaio inossidabile, parquet chiaro, pavimento beige, paraspruzzi in gres porcellanato e lavello stile country
Idee per una cucina country di medie dimensioni con ante in stile shaker, ante bianche, top in granito, paraspruzzi bianco, elettrodomestici in acciaio inossidabile, parquet chiaro, pavimento beige, paraspruzzi in gres porcellanato e lavello stile country
Trova il professionista locale adatto per il tuo progetto

deVOL Kitchens
Foto di una cucina country con lavello stile country, ante verdi e pavimento in legno massello medio
Foto di una cucina country con lavello stile country, ante verdi e pavimento in legno massello medio
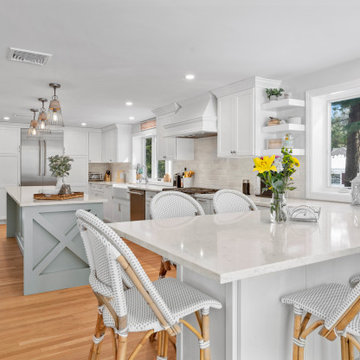
Immagine di una grande cucina country con lavello stile country, pavimento marrone, ante bianche e top bianco

Modern farmhouse kitchen with white and natural alder wood cabinets.
BRAND: Brighton
DOOR STYLE: Hampton MT
FINISH: Lower - Natural Alder with Brown Glaze; Upper - “Hingham” Paint
HARDWARE: Amerock BP53529 Oil Rubbed Bronze Pulls
DESIGNER: Ruth Bergstrom - Kitchen Associates

Idee per una grande cucina country chiusa con lavello sottopiano, ante lisce, ante in legno bruno, top in quarzo composito, paraspruzzi multicolore, elettrodomestici in acciaio inossidabile, pavimento multicolore e top bianco

Ispirazione per una grande cucina country con lavello stile country, ante in stile shaker, ante in legno chiaro, top in quarzo composito, paraspruzzi bianco, paraspruzzi con piastrelle di cemento, elettrodomestici in acciaio inossidabile, parquet chiaro, 2 o più isole e top bianco

Photography by Patrick Brickman
Foto di un'ampia cucina country con lavello stile country, ante in stile shaker, ante bianche, top in quarzo composito, paraspruzzi bianco, paraspruzzi in mattoni, elettrodomestici in acciaio inossidabile e top bianco
Foto di un'ampia cucina country con lavello stile country, ante in stile shaker, ante bianche, top in quarzo composito, paraspruzzi bianco, paraspruzzi in mattoni, elettrodomestici in acciaio inossidabile e top bianco

BKC of Westfield
Ispirazione per una piccola cucina country chiusa con lavello stile country, ante in stile shaker, ante in legno scuro, top in quarzo composito, paraspruzzi bianco, paraspruzzi con piastrelle diamantate, elettrodomestici in acciaio inossidabile, parquet chiaro, top grigio e pavimento marrone
Ispirazione per una piccola cucina country chiusa con lavello stile country, ante in stile shaker, ante in legno scuro, top in quarzo composito, paraspruzzi bianco, paraspruzzi con piastrelle diamantate, elettrodomestici in acciaio inossidabile, parquet chiaro, top grigio e pavimento marrone
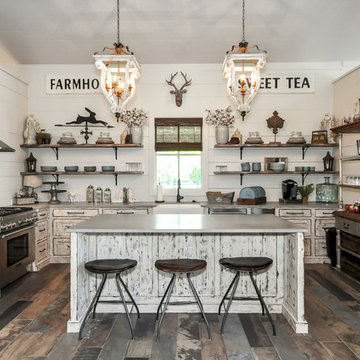
Immagine di un cucina con isola centrale country con lavello stile country, ante con riquadro incassato, ante con finitura invecchiata, paraspruzzi bianco, elettrodomestici in acciaio inossidabile, top grigio e pavimento multicolore

The spacious modern farmhouse kitchen boasts a blend of timeless and modern materials from the dramatically veined quartz countertops to the custom hand-made herringbone patterned tile. Open shelving and cubbies provide an opportunity to display accessories and dishes and the slate grey cabinet bases ground the space while the creamy white upper cabinets feel light as air.
For more photos of this project visit our website: https://wendyobrienid.com.

Immagine di una cucina country con ante in stile shaker, ante bianche, top in legno, paraspruzzi bianco, elettrodomestici in acciaio inossidabile, pavimento in legno massello medio, pavimento marrone e top beige

Esempio di una grande cucina country con lavello stile country, ante bianche, top in granito, paraspruzzi bianco, paraspruzzi con piastrelle in ceramica, elettrodomestici in acciaio inossidabile, pavimento in legno massello medio, pavimento marrone e ante in stile shaker

Immagine di una cucina country di medie dimensioni con lavello stile country, top in quarzo composito, paraspruzzi bianco, elettrodomestici in acciaio inossidabile, pavimento in gres porcellanato, ante in stile shaker, ante grigie e penisola
Cucine country - Foto e idee per arredare

The Back Bay House is comprised of two main structures, a nocturnal wing and a daytime wing, joined by a glass gallery space. The daytime wing maintains an informal living arrangement that includes the dining space placed in an intimate alcove, a large country kitchen and relaxing seating area which opens to a classic covered porch and on to the water’s edge. The nocturnal wing houses three bedrooms. The master at the water side enjoys views and sounds of the wildlife and the shore while the two subordinate bedrooms soak in views of the garden and neighboring meadow.
To bookend the scale and mass of the house, a whimsical tower was included to the nocturnal wing. The tower accommodates flex space for a bunk room, office or studio space. Materials and detailing of this house are based on a classic cottage vernacular language found in these sorts of buildings constructed in pre-war north america and harken back to a simpler time and scale. Eastern white cedar shingles, white painted trim and moulding collectively add a layer of texture and richness not found in today’s lexicon of detail. The house is 1,628 sf plus a 228 sf tower and a detached, two car garage which employs massing, detail and scale to allow the main house to read as dominant but not overbearing.
Designed by BC&J Architecture.
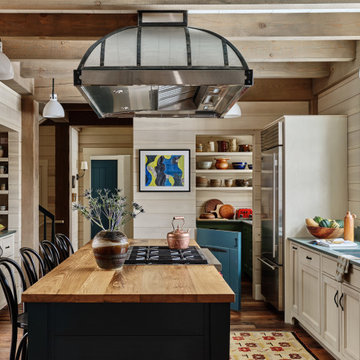
The kitchen features a pantry with a unique Dutch half door to secure pets. A custom metal vent hood over the gas range adds an industrial element to the farmhouse style.
2



