Cucine country con pavimento in ardesia - Foto e idee per arredare
Filtra anche per:
Budget
Ordina per:Popolari oggi
1 - 20 di 679 foto
1 di 3

The beauty of hand-painted, handmade kitchens is that they can be easily added to. This client already had a Hill Farm Furniture kitchen and when they decided to make the area bigger, they asked us back. We redesigned the layout of the kitchen, taking into account their growing family's needs. Bespoke cabinets in a fresh new colour with new Broughton of Leicester door and drawer handles, new appliances and taps created a brand new cosy and homely kitchen. And we didn't stop there, designing, manufacturing and installing bespoke vanity units in the cottage's new ensuite and bathroom.
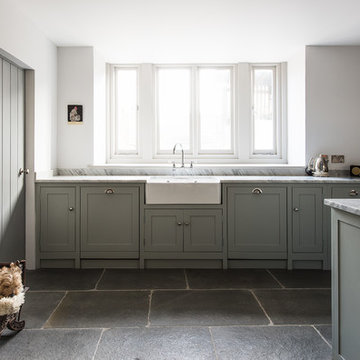
Idee per un cucina con isola centrale country di medie dimensioni con lavello stile country, ante in stile shaker, top in marmo, pavimento in ardesia e ante grigie

Beautiful bespoke kitchen with views down to an estuary. Secret location, South West England. Colin Cadle Photography, Photo Styling Jan Cadle
Immagine di un'ampia cucina abitabile country con ante a filo, ante beige, top in granito, elettrodomestici bianchi e pavimento in ardesia
Immagine di un'ampia cucina abitabile country con ante a filo, ante beige, top in granito, elettrodomestici bianchi e pavimento in ardesia
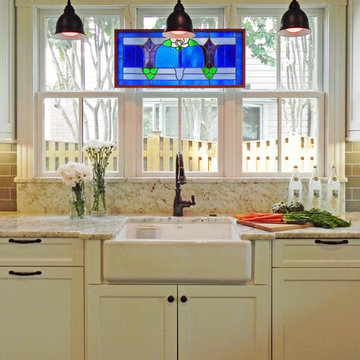
The existing quirky floor plan of this 17 year old kitchen created 4 work areas and left no room for a proper laundry and utility room. We actually made this kitchen smaller to make it function better. We took the cramped u-shaped area that housed the stove and refrigerator and walled it off to create a new more generous laundry room with room for ironing & sewing. The now rectangular shaped kitchen was reoriented by installing new windows with higher sills we were able to line the exterior wall with cabinets and counter, giving the sink a nice view to the side yard. To create the Victorian look the owners desired in their 1920’s home, we used wall cabinets with inset doors and beaded panels, for economy the base cabinets are full overlay doors & drawers all in the same finish, Nordic White. The owner selected a gorgeous serene white river granite for the counters and we selected a taupe glass subway tile to pull the palette together. Another special feature of this kitchen is the custom pocket dog door. The owner’s had a salvaged door that we incorporated in a pocket in the peninsula to corale the dogs when the owner aren’t home. Tina Colebrook

When these homeowners first approached me to help them update their kitchen, the first thing that came to mind was to open it up. The house was over 70 years old and the kitchen was a small boxed in area, that did not connect well to the large addition on the back of the house. Removing the former exterior, load bearinig, wall opened the space up dramatically. Then, I relocated the sink to the new peninsula and the range to the outside wall. New windows were added to flank the range. The homeowner is an architect and designed the stunning hood that is truly the focal point of the room. The shiplap island is a complex work that hides 3 drawers and spice storage. The original slate floors have radiant heat under them and needed to remain. The new greige cabinet color, with the accent of the dark grayish green on the custom furnuture piece and hutch, truly compiment the floor tones. Added features such as the wood beam that hides the support over the peninsula and doorway helped warm up the space. There is also a feature wall of stained shiplap that ties in the wood beam and ship lap details on the island.
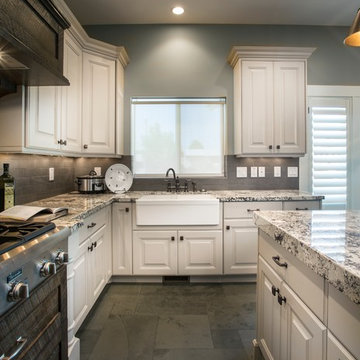
Foto di una cucina country di medie dimensioni con lavello stile country, ante con bugna sagomata, ante bianche, top in granito, paraspruzzi grigio, paraspruzzi con piastrelle diamantate, elettrodomestici in acciaio inossidabile, pavimento in ardesia e top multicolore
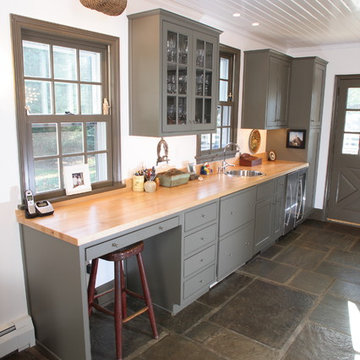
Natural Stone Floor, Wood Counter Tops
Esempio di una cucina country con ante lisce, top in legno, ante grigie e pavimento in ardesia
Esempio di una cucina country con ante lisce, top in legno, ante grigie e pavimento in ardesia

We wanted to design a kitchen that would be sympathetic to the original features of our client's Georgian townhouse while at the same time function as the focal point for a busy household. The brief was to design a light, unfussy and elegant kitchen to lessen the effects of the slightly low-ceilinged room. Jack Trench Ltd responded to this by designing a hand-painted kitchen with echoes of an 18th century Georgian farmhouse using a light Oak and finishing with a palette of heritage yellow. The large oak-topped island features deep drawers and hand-turned knobs.
Photography by Richard Brine
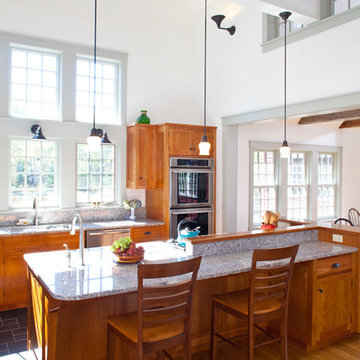
Kitchen island. Flooring: White Oak with black slate tiles in kitchen. Kitchen Cabinets: custom cherry. Countertop: Deer Isle Granite
Photo by Randy O'Rourke

A 1960's bungalow with the original plywood kitchen, did not meet the needs of a Louisiana professional who wanted a country-house inspired kitchen. The result is an intimate kitchen open to the family room, with an antique Mexican table repurposed as the island.

Ispirazione per una cucina country di medie dimensioni con lavello stile country, ante con riquadro incassato, ante blu, top in saponaria, paraspruzzi nero, paraspruzzi in lastra di pietra, pavimento in ardesia, pavimento grigio e top nero
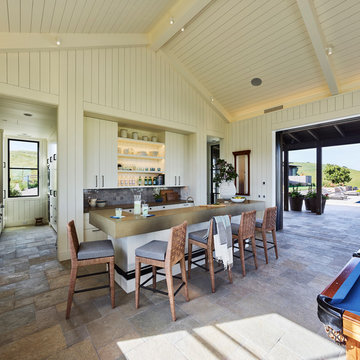
Adrian Gregorutti
Esempio di una cucina country con ante bianche, top in cemento, paraspruzzi grigio, paraspruzzi con piastrelle in ceramica, pavimento in ardesia e pavimento grigio
Esempio di una cucina country con ante bianche, top in cemento, paraspruzzi grigio, paraspruzzi con piastrelle in ceramica, pavimento in ardesia e pavimento grigio

Foto di una cucina country di medie dimensioni con lavello stile country, ante in stile shaker, ante verdi, top in quarzo composito, paraspruzzi bianco, paraspruzzi in quarzo composito, elettrodomestici in acciaio inossidabile, pavimento in ardesia, nessuna isola, pavimento multicolore e top bianco
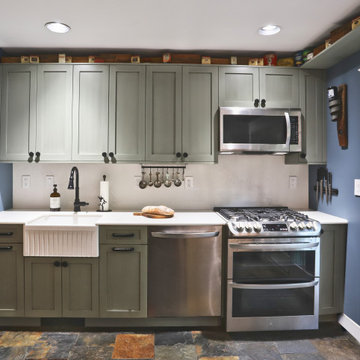
Immagine di una cucina country di medie dimensioni con lavello stile country, ante in stile shaker, ante verdi, top in quarzo composito, paraspruzzi bianco, paraspruzzi in quarzo composito, elettrodomestici in acciaio inossidabile, pavimento in ardesia, nessuna isola, pavimento multicolore e top bianco
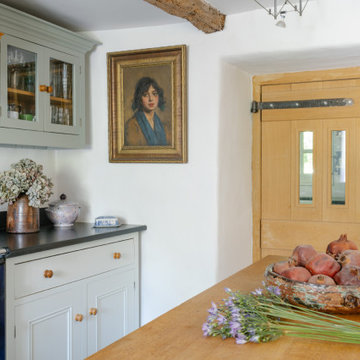
Kitchen design:
Winfreys
www.winfreys.co.uk
Idee per una cucina country di medie dimensioni con lavello da incasso, ante a filo, ante grigie, top in legno, elettrodomestici da incasso, pavimento in ardesia, pavimento grigio e top marrone
Idee per una cucina country di medie dimensioni con lavello da incasso, ante a filo, ante grigie, top in legno, elettrodomestici da incasso, pavimento in ardesia, pavimento grigio e top marrone
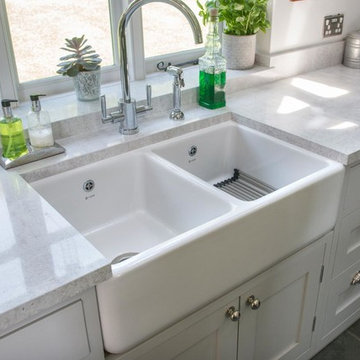
Immagine di una cucina country chiusa e di medie dimensioni con lavello stile country, ante in stile shaker, ante bianche, top in marmo, paraspruzzi a effetto metallico, paraspruzzi a specchio e pavimento in ardesia
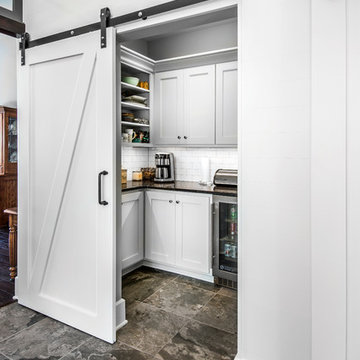
photography: Alan Jackson, Jackson Studios,
architect: Greg Munn, BVH Architects
Foto di una cucina country con lavello stile country, ante bianche, top in granito, paraspruzzi bianco, paraspruzzi con piastrelle diamantate, elettrodomestici in acciaio inossidabile e pavimento in ardesia
Foto di una cucina country con lavello stile country, ante bianche, top in granito, paraspruzzi bianco, paraspruzzi con piastrelle diamantate, elettrodomestici in acciaio inossidabile e pavimento in ardesia
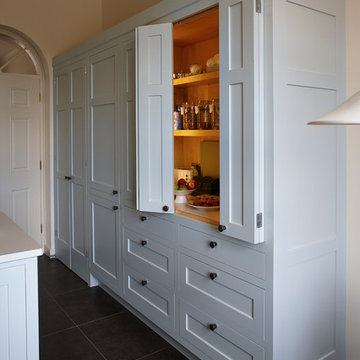
Foto di una cucina country di medie dimensioni con lavello da incasso, ante in stile shaker, ante blu, top in quarzite, elettrodomestici in acciaio inossidabile e pavimento in ardesia
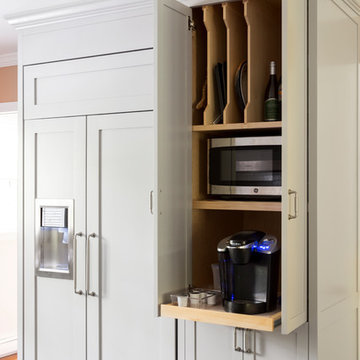
Tim Lenz
Ispirazione per una piccola cucina country con lavello stile country, ante con riquadro incassato, ante grigie, top in quarzite, paraspruzzi bianco, paraspruzzi con piastrelle in ceramica, elettrodomestici in acciaio inossidabile, pavimento in ardesia e pavimento nero
Ispirazione per una piccola cucina country con lavello stile country, ante con riquadro incassato, ante grigie, top in quarzite, paraspruzzi bianco, paraspruzzi con piastrelle in ceramica, elettrodomestici in acciaio inossidabile, pavimento in ardesia e pavimento nero
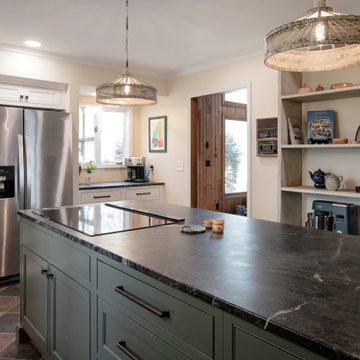
Ispirazione per una cucina country chiusa e di medie dimensioni con lavello stile country, ante a filo, ante verdi, top in saponaria, paraspruzzi bianco, paraspruzzi con piastrelle in ceramica, elettrodomestici in acciaio inossidabile, pavimento in ardesia, pavimento multicolore e top nero
Cucine country con pavimento in ardesia - Foto e idee per arredare
1