Cucine country con ante bianche - Foto e idee per arredare
Filtra anche per:
Budget
Ordina per:Popolari oggi
1 - 20 di 40.402 foto

Photo: Vicki Bodine
Ispirazione per una grande cucina country con lavello stile country, ante a filo, ante bianche, paraspruzzi bianco, elettrodomestici in acciaio inossidabile, pavimento in legno massello medio e top in marmo
Ispirazione per una grande cucina country con lavello stile country, ante a filo, ante bianche, paraspruzzi bianco, elettrodomestici in acciaio inossidabile, pavimento in legno massello medio e top in marmo

Landmark Photography
Ispirazione per un cucina con isola centrale country con ante in stile shaker, ante bianche, paraspruzzi bianco, elettrodomestici da incasso, parquet chiaro e top beige
Ispirazione per un cucina con isola centrale country con ante in stile shaker, ante bianche, paraspruzzi bianco, elettrodomestici da incasso, parquet chiaro e top beige

Idee per una dispensa country con ante in stile shaker, ante bianche, pavimento con piastrelle in ceramica e pavimento marrone

Ispirazione per una grande cucina country con lavello stile country, ante bianche, paraspruzzi bianco, pavimento in legno massello medio, ante con riquadro incassato, top in marmo, paraspruzzi con piastrelle in ceramica e elettrodomestici da incasso

photography by Jennifer Hughes
Idee per una grande cucina country con lavello stile country, ante bianche, top in quarzo composito, paraspruzzi bianco, paraspruzzi con piastrelle diamantate, elettrodomestici in acciaio inossidabile, parquet scuro, pavimento marrone, top bianco e ante in stile shaker
Idee per una grande cucina country con lavello stile country, ante bianche, top in quarzo composito, paraspruzzi bianco, paraspruzzi con piastrelle diamantate, elettrodomestici in acciaio inossidabile, parquet scuro, pavimento marrone, top bianco e ante in stile shaker

Ispirazione per una grande cucina country con lavello stile country, ante in stile shaker, ante bianche, top in quarzo composito, paraspruzzi bianco, paraspruzzi con piastrelle diamantate, elettrodomestici in acciaio inossidabile, parquet chiaro, pavimento beige e top bianco

Immagine di una cucina country di medie dimensioni con lavello stile country, ante a filo, ante bianche, top in quarzo composito, paraspruzzi blu, paraspruzzi con piastrelle a mosaico, elettrodomestici in acciaio inossidabile, pavimento in legno massello medio e top bianco

Rosewood Custom Builders
Esempio di una cucina country con lavello stile country, ante in stile shaker, top in quarzo composito, paraspruzzi bianco, paraspruzzi in legno, elettrodomestici in acciaio inossidabile, parquet chiaro, top bianco, ante bianche e pavimento beige
Esempio di una cucina country con lavello stile country, ante in stile shaker, top in quarzo composito, paraspruzzi bianco, paraspruzzi in legno, elettrodomestici in acciaio inossidabile, parquet chiaro, top bianco, ante bianche e pavimento beige
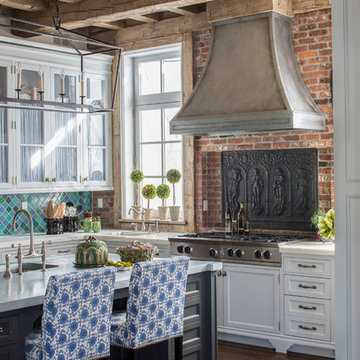
A cast iron antique decorative piece adorns the brick backsplash behind the range and classic matte silver hood.
Esempio di un cucina con isola centrale country con ante in stile shaker, ante bianche, paraspruzzi verde, pavimento in legno massello medio e pavimento marrone
Esempio di un cucina con isola centrale country con ante in stile shaker, ante bianche, paraspruzzi verde, pavimento in legno massello medio e pavimento marrone

Emily Followill
Ispirazione per una cucina country di medie dimensioni con lavello sottopiano, ante bianche, paraspruzzi in lastra di pietra, pavimento in legno massello medio, pavimento marrone, ante con riquadro incassato, top in marmo, paraspruzzi bianco, elettrodomestici da incasso, top bianco e nessuna isola
Ispirazione per una cucina country di medie dimensioni con lavello sottopiano, ante bianche, paraspruzzi in lastra di pietra, pavimento in legno massello medio, pavimento marrone, ante con riquadro incassato, top in marmo, paraspruzzi bianco, elettrodomestici da incasso, top bianco e nessuna isola

Felicia Evans
Immagine di una cucina ad U country di medie dimensioni e chiusa con lavello sottopiano, ante bianche, elettrodomestici in acciaio inossidabile, ante in stile shaker, top in legno, paraspruzzi rosso, paraspruzzi in mattoni, parquet scuro, penisola e pavimento marrone
Immagine di una cucina ad U country di medie dimensioni e chiusa con lavello sottopiano, ante bianche, elettrodomestici in acciaio inossidabile, ante in stile shaker, top in legno, paraspruzzi rosso, paraspruzzi in mattoni, parquet scuro, penisola e pavimento marrone
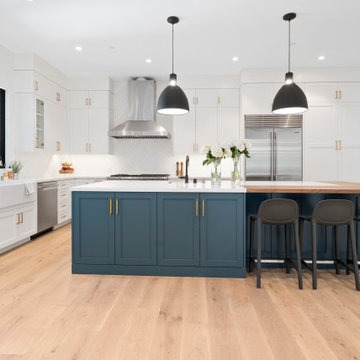
Idee per una cucina country chiusa e di medie dimensioni con lavello stile country, ante in stile shaker, ante bianche, paraspruzzi bianco, elettrodomestici in acciaio inossidabile, parquet chiaro, pavimento marrone e top bianco

Photography: Garett + Carrie Buell of Studiobuell/ studiobuell.com
Idee per una grande cucina country con lavello a vasca singola, ante in stile shaker, ante bianche, top in quarzo composito, paraspruzzi bianco, paraspruzzi in gres porcellanato, elettrodomestici da incasso, parquet scuro e top bianco
Idee per una grande cucina country con lavello a vasca singola, ante in stile shaker, ante bianche, top in quarzo composito, paraspruzzi bianco, paraspruzzi in gres porcellanato, elettrodomestici da incasso, parquet scuro e top bianco
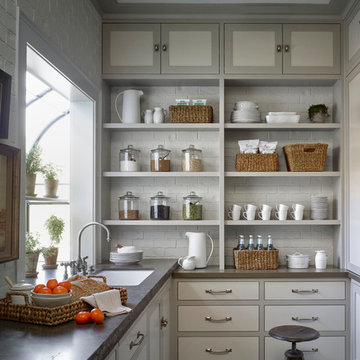
Luker Photography
Esempio di una cucina ad U country con lavello sottopiano, ante lisce, ante bianche, paraspruzzi bianco, nessuna isola, pavimento grigio e top grigio
Esempio di una cucina ad U country con lavello sottopiano, ante lisce, ante bianche, paraspruzzi bianco, nessuna isola, pavimento grigio e top grigio

Brent Rivers
Immagine di una cucina country di medie dimensioni con ante bianche, top in quarzite, paraspruzzi bianco, lavello stile country, paraspruzzi con piastrelle diamantate, elettrodomestici in acciaio inossidabile, parquet scuro, pavimento marrone, top bianco e ante a filo
Immagine di una cucina country di medie dimensioni con ante bianche, top in quarzite, paraspruzzi bianco, lavello stile country, paraspruzzi con piastrelle diamantate, elettrodomestici in acciaio inossidabile, parquet scuro, pavimento marrone, top bianco e ante a filo
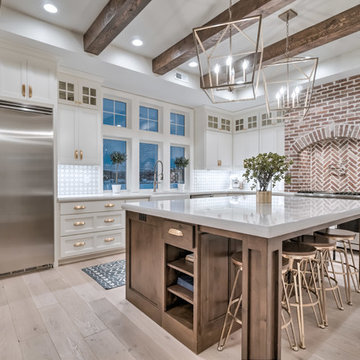
Idee per una cucina country con lavello stile country, ante con bugna sagomata, ante bianche, paraspruzzi grigio, paraspruzzi in mattoni, elettrodomestici in acciaio inossidabile, parquet chiaro, pavimento beige e top bianco

Rustic Farmhouse Kitchen with a Modern Twist by Sawhill Custom Kitchens & Design in Minneapolis. To learn more details about this showroom display remodel project and all of the amazing functionality hidden throughout, visit https://sawhillkitchens.com/kitchen-showroom-modern-farmhouse-with-a-rustic-twist/ to read our blog featuring this project.

My client for this project was a builder/ developer. He had purchased a flat two acre parcel with vineyards that was within easy walking distance of downtown St. Helena. He planned to “build for sale” a three bedroom home with a separate one bedroom guest house, a pool and a pool house. He wanted a modern type farmhouse design that opened up to the site and to the views of the hills beyond and to keep as much of the vineyards as possible. The house was designed with a central Great Room consisting of a kitchen area, a dining area, and a living area all under one roof with a central linear cupola to bring natural light into the middle of the room. One approaches the entrance to the home through a small garden with water features on both sides of a path that leads to a covered entry porch and the front door. The entry hall runs the length of the Great Room and serves as both a link to the bedroom wings, the garage, the laundry room and a small study. The entry hall also serves as an art gallery for the future owner. An interstitial space between the entry hall and the Great Room contains a pantry, a wine room, an entry closet, an electrical room and a powder room. A large deep porch on the pool/garden side of the house extends most of the length of the Great Room with a small breakfast Room at one end that opens both to the kitchen and to this porch. The Great Room and porch open up to a swimming pool that is on on axis with the front door.
The main house has two wings. One wing contains the master bedroom suite with a walk in closet and a bathroom with soaking tub in a bay window and separate toilet room and shower. The other wing at the opposite end of the househas two children’s bedrooms each with their own bathroom a small play room serving both bedrooms. A rear hallway serves the children’s wing, a Laundry Room and a Study, the garage and a stair to an Au Pair unit above the garage.
A separate small one bedroom guest house has a small living room, a kitchen, a toilet room to serve the pool and a small covered porch. The bedroom is ensuite with a full bath. This guest house faces the side of the pool and serves to provide privacy and block views ofthe neighbors to the east. A Pool house at the far end of the pool on the main axis of the house has a covered sitting area with a pizza oven, a bar area and a small bathroom. Vineyards were saved on all sides of the house to help provide a private enclave within the vines.
The exterior of the house has simple gable roofs over the major rooms of the house with sloping ceilings and large wooden trusses in the Great Room and plaster sloping ceilings in the bedrooms. The exterior siding through out is painted board and batten siding similar to farmhouses of other older homes in the area.
Clyde Construction: General Contractor
Photographed by: Paul Rollins
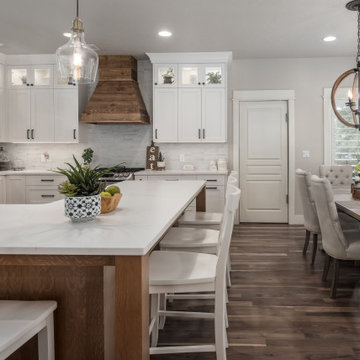
Kitchen and master vanity remodel.
Foto di una cucina country di medie dimensioni con lavello da incasso, ante in stile shaker, ante bianche, top in quarzo composito, paraspruzzi bianco, paraspruzzi con piastrelle in pietra, elettrodomestici in acciaio inossidabile, pavimento in legno massello medio e top bianco
Foto di una cucina country di medie dimensioni con lavello da incasso, ante in stile shaker, ante bianche, top in quarzo composito, paraspruzzi bianco, paraspruzzi con piastrelle in pietra, elettrodomestici in acciaio inossidabile, pavimento in legno massello medio e top bianco

Design by Aline Designs
Foto di una dispensa country con ante in stile shaker, ante bianche, pavimento nero e top grigio
Foto di una dispensa country con ante in stile shaker, ante bianche, pavimento nero e top grigio
Cucine country con ante bianche - Foto e idee per arredare
1