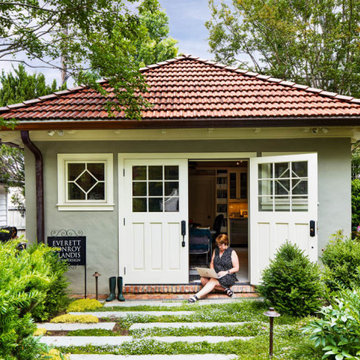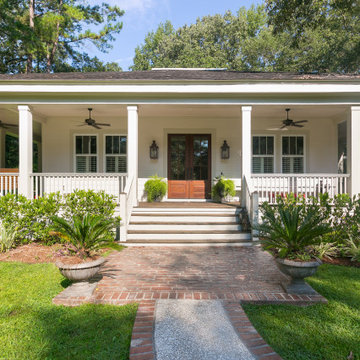55.002 Foto di case e interni american style

The front porch of the existing house remained. It made a good proportional guide for expanding the 2nd floor. The master bathroom bumps out to the side. And, hand sawn wood brackets hold up the traditional flying-rafter eaves.
Max Sall Photography

Flower lover garden
David Morello
Foto di un'aiuola stile americano di medie dimensioni e davanti casa in estate con pavimentazioni in pietra naturale
Foto di un'aiuola stile americano di medie dimensioni e davanti casa in estate con pavimentazioni in pietra naturale

Immagine della villa verde american style a due piani di medie dimensioni con rivestimenti misti e tetto a capanna

Immagine della villa grigia american style a due piani con rivestimento in mattoni, copertura mista e tetto a capanna

Ispirazione per la villa grande verde american style a due piani con rivestimento in legno e copertura a scandole
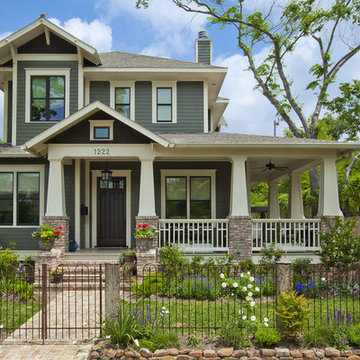
- Greg Swedberg was the principal designer while employed at Allegro Builders. Greg Swedberg left Allegro Builders in 2009 to start his own architecture practice 2Scale Architects.

The Cleveland Park neighborhood of Washington, D.C boasts some of the most beautiful and well maintained bungalows of the late 19th century. Residential streets are distinguished by the most significant craftsman icon, the front porch.
Porter Street Bungalow was different. The stucco walls on the right and left side elevations were the first indication of an original bungalow form. Yet the swooping roof, so characteristic of the period, was terminated at the front by a first floor enclosure that had almost no penetrations and presented an unwelcoming face. Original timber beams buried within the enclosed mass provided the
only fenestration where they nudged through. The house,
known affectionately as ‘the bunker’, was in serious need of
a significant renovation and restoration.
A young couple purchased the house over 10 years ago as
a first home. As their family grew and professional lives
matured the inadequacies of the small rooms and out of date systems had to be addressed. The program called to significantly enlarge the house with a major new rear addition. The completed house had to fulfill all of the requirements of a modern house: a reconfigured larger living room, new shared kitchen and breakfast room and large family room on the first floor and three modified bedrooms and master suite on the second floor.
Front photo by Hoachlander Davis Photography.
All other photos by Prakash Patel.

House exterior of 1920's Spanish style 2 -story family home.
Ispirazione per la villa rosa american style a due piani di medie dimensioni con rivestimento in stucco, tetto piano, copertura in tegole e tetto marrone
Ispirazione per la villa rosa american style a due piani di medie dimensioni con rivestimento in stucco, tetto piano, copertura in tegole e tetto marrone
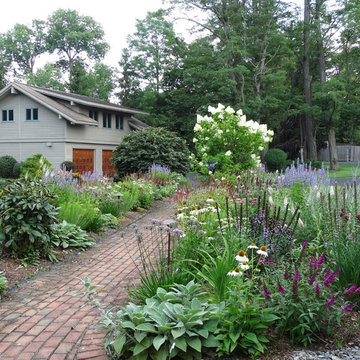
Soft colourful plantings along the pathway, seasonal interest begins in early spring and the planting is still colourful in late summer.
Ispirazione per un piccolo vialetto d'ingresso american style esposto a mezz'ombra davanti casa in estate con un ingresso o sentiero e pavimentazioni in mattoni
Ispirazione per un piccolo vialetto d'ingresso american style esposto a mezz'ombra davanti casa in estate con un ingresso o sentiero e pavimentazioni in mattoni
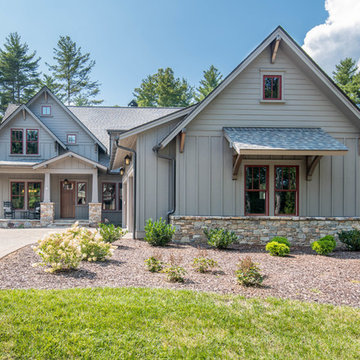
Ryan Theede
Foto della villa grande american style a due piani con rivestimenti misti
Foto della villa grande american style a due piani con rivestimenti misti

Esempio di un grande patio o portico stile americano dietro casa con pedane e un tetto a sbalzo
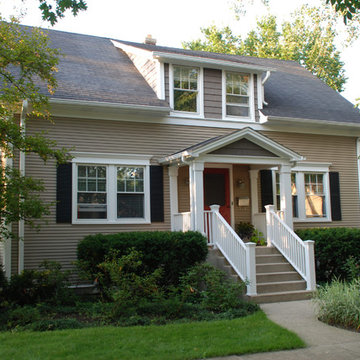
Wilmette, IL Siding Remodel by Siding & Windows Group Ltd. This Cape Cod Style Home in Wimette, IL had the Exterior updated, where we installed Royal Residential CertainTeed Cedar Impressions Vinyl Siding in Lap on the first elevation and Shake on the second elevation. Exterior Remodel was complete with restoration of window trim, top, middle & bottom frieze boards with drip edge, soffit & fascia, restoration of corner posts, and window crossheads with crown moldings
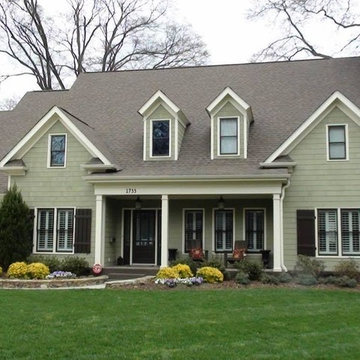
Idee per la villa verde american style a due piani di medie dimensioni con rivestimento con lastre in cemento, tetto a capanna e copertura a scandole

Immagine di un portico stile americano di medie dimensioni e dietro casa con un portico chiuso, pavimentazioni in mattoni e un tetto a sbalzo

Foto di una grande porta d'ingresso stile americano con una porta singola e una porta rossa
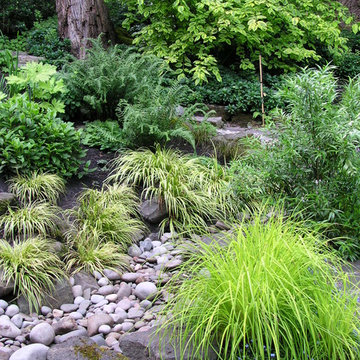
Landscape Design in a Day
Immagine di un grande giardino american style in ombra dietro casa in estate con pavimentazioni in pietra naturale
Immagine di un grande giardino american style in ombra dietro casa in estate con pavimentazioni in pietra naturale
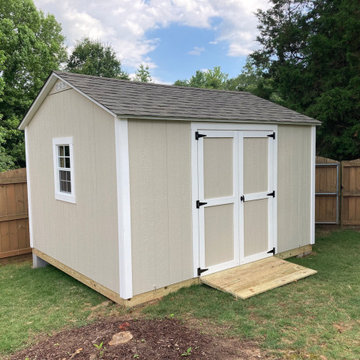
Check out this 10' x 12' shed built in Simpsonville, SC! Upgrades include a ramp, two interior motion sensor solar powered lights, a work bench, and custom paint color.
55.002 Foto di case e interni american style
1



















