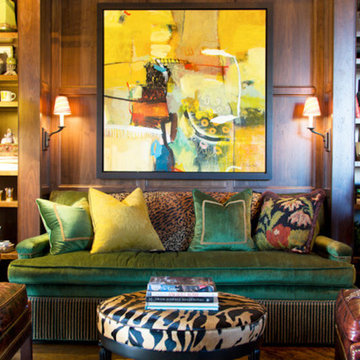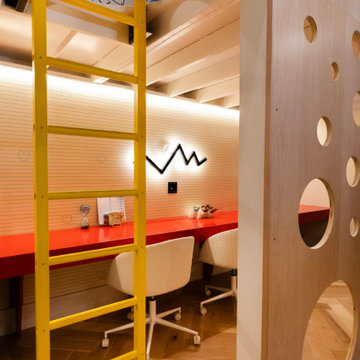6.500 Foto di case e interni eclettici

Large room for the kids with climbing wall, super slide, TV, chalk boards, rocking horse, etc. Great room for the kids to play in!
Immagine di una grande e In mansarda cameretta per bambini da 4 a 10 anni bohémian con pareti multicolore, moquette e pavimento beige
Immagine di una grande e In mansarda cameretta per bambini da 4 a 10 anni bohémian con pareti multicolore, moquette e pavimento beige
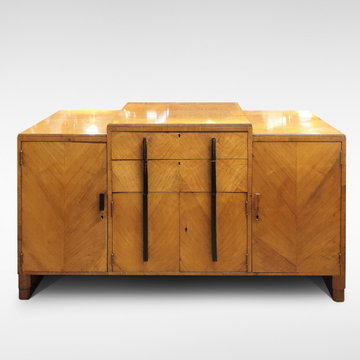
Original Art Deco Sideboard in the manner of Heals.
Esempio di un soggiorno bohémian
Esempio di un soggiorno bohémian

Ispirazione per una terrazza eclettica di medie dimensioni, nel cortile laterale e a piano terra con un focolare, nessuna copertura e parapetto in metallo
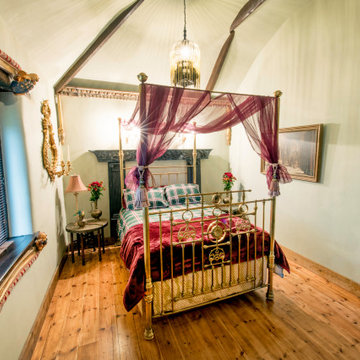
This is the master bedroom. It has a four poster brass bed with the birdcage light chandeliers designed by Scott Hendrie. The shadows create a sultry ambience

Aménagement et décoration d'un espace salon.
Ispirazione per un ampio soggiorno eclettico aperto con pavimento in legno massello medio, sala formale e pareti multicolore
Ispirazione per un ampio soggiorno eclettico aperto con pavimento in legno massello medio, sala formale e pareti multicolore

Idee per una grande cucina eclettica con ante lisce, ante blu, elettrodomestici in acciaio inossidabile, parquet scuro, pavimento marrone, top bianco, paraspruzzi grigio e paraspruzzi con piastrelle di cemento

Kopal Jaitly
Ispirazione per un soggiorno boho chic di medie dimensioni e chiuso con pareti blu, camino classico, TV autoportante, pavimento marrone e pavimento in legno massello medio
Ispirazione per un soggiorno boho chic di medie dimensioni e chiuso con pareti blu, camino classico, TV autoportante, pavimento marrone e pavimento in legno massello medio

Immagine di una piccola stanza da bagno con doccia eclettica con WC a due pezzi, piastrelle diamantate, pareti multicolore, lavabo a bacinella, pavimento nero, doccia aperta, ante in legno chiaro, doccia alcova, piastrelle bianche e ante in stile shaker

This is the Catio designed for my clients 5 adopted kitties with issues. She came to me to install a vestibule between her garage and the family room which were not connected. I designed that area and when she also wanted to take the room she was currently using as the littler box room into a library I came up with using the extra space next to the new vestibule for the cats. The living room contains a custom tree with 5 cat beds, a chair for people to sit in and the sofa tunnel I designed for them to crawl through and hide in. I designed steps that they can use to climb up to the wooden bridge so they can look at the birds eye to eye out in the garden. My client is an artist and painted portraits of the cats that are on the walls. We installed a door with a frosted window and a hole cut in the bottom which leads into another room which is strictly the litter room. we have lots of storage and two Litter Robots that are enough to take care of all their needs. I installed a functional transom window that she can keep open for fresh air. We also installed a mini split air conditioner if they are in there when it is hot. They all seem to love it! They live in the rest of the house and this room is only used if the client is entertaining so she doesn't have to worry about them getting out. It is attached to the family room which is shown here in the foreground, so they can keep an eye on us while we keep an eye on them.

We redesigned the front hall to give the space a big "Wow" when you walked in. This paper was the jumping off point for the whole palette of the kitchen, powder room and adjoining living room. It sets the tone that this house is fun, stylish and full of custom touches that reflect the homeowners love of colour and fashion. We added the wainscotting which continues into the kitchen/powder room to give the space more architectural interest and to soften the bold wall paper. We kept the antique table, which is a heirloom, but modernized it with contemporary lighting.

Photo: Patrick O'Malley
Esempio di un soggiorno eclettico di medie dimensioni e chiuso con pareti blu, pavimento in legno massello medio, camino classico, cornice del camino in pietra e nessuna TV
Esempio di un soggiorno eclettico di medie dimensioni e chiuso con pareti blu, pavimento in legno massello medio, camino classico, cornice del camino in pietra e nessuna TV
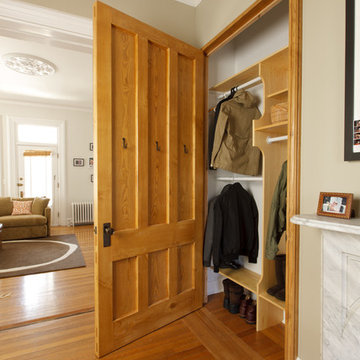
Alexander nesbitt photography
Idee per un armadio o armadio a muro unisex bohémian con pavimento in legno massello medio
Idee per un armadio o armadio a muro unisex bohémian con pavimento in legno massello medio

The wood slab kitchen bar counter acts as an artifact within this minimalistic kitchen.
Idee per una cucina ad U eclettica con lavello a doppia vasca, ante lisce, ante bianche, top in legno e top bianco
Idee per una cucina ad U eclettica con lavello a doppia vasca, ante lisce, ante bianche, top in legno e top bianco

Todd Pierson
Foto di una cucina a L bohémian con lavello sottopiano, ante con riquadro incassato, ante bianche, paraspruzzi bianco e elettrodomestici in acciaio inossidabile
Foto di una cucina a L bohémian con lavello sottopiano, ante con riquadro incassato, ante bianche, paraspruzzi bianco e elettrodomestici in acciaio inossidabile
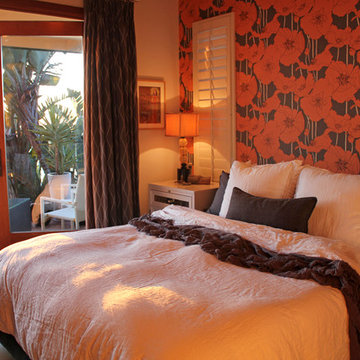
Shelley Gardea Photography © 2012 Houzz
Foto di una camera da letto eclettica con pareti arancioni
Foto di una camera da letto eclettica con pareti arancioni
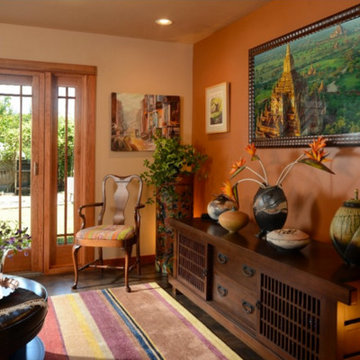
After a decade of being bi-coastal, my clients decided to retire from the east coast to the west. But the task of packing up a whole lifetime in a home was quite daunting so they hired me to comb through their furniture and accessories to see what could fit, what should be left behind, and what should make the move. The job proved difficult since my clients have a wealth of absolutely gorgeous objects and furnishings collected from trips to exotic, far-flung locales like Nepal, or inherited from relatives in England. It was tough to pare down, but after hours of diligent measuring, I mapped out what would migrate west and where it would be placed once here, and I filled in some blank spaces with new pieces.
They bought their recent Craftsman-style home from the contractor who had designed and built it for his family. The only architectural work we did was to transform the den at the rear of the house into a television/garden room. My clients did not want the television to be on display, and sticking a TV in an armoire just doesn’t cut it anymore. I recommended installing a hidden, mirror TV with accompanying invisible in-wall speakers. To do this, we removed an unnecessary small door in the corner of the room to free up the entire wall. Now, at the touch of a remote, what looks like a beautiful wall mirror mounted over a Japanese tansu console comes to life, and sound magically floats out from the wall around it! We also replaced a bank of windows with French doors to allow easy access to the garden.
While the house is extremely well made, the interiors were bland. The warm woodwork was lost in a sea of beige, so I chose a deep aqua color palette for the front rooms of the house which makes the woodwork sing. And we discovered a wonderful art niche over the fireplace that the previous owners had covered with a framed print. Conversely, a warm color palette in the TV room contrasts nicely with the greenery from the garden seen through the new French doors.
Photo by Bernardo Grijalva
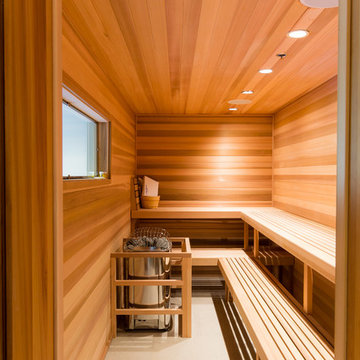
Park City, Utah /
Photography by Steve De Fields /
Interior Design by Tommy Chambers Interiors /
Architecture by Scott Jaffa of Jaffa Group Design /
Builder Richard Jaffa of Jaffa Group Design /
**Additional furniture and art work still to come.
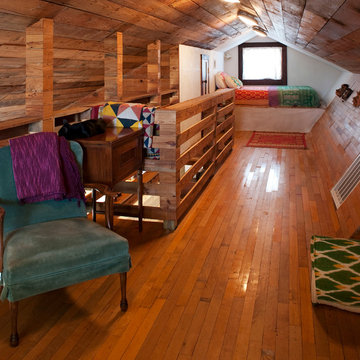
Casey Woods Photography
Esempio di una piccola e In mansarda camera da letto stile loft eclettica con pareti multicolore, pavimento in legno massello medio e nessun camino
Esempio di una piccola e In mansarda camera da letto stile loft eclettica con pareti multicolore, pavimento in legno massello medio e nessun camino
6.500 Foto di case e interni eclettici
1


















