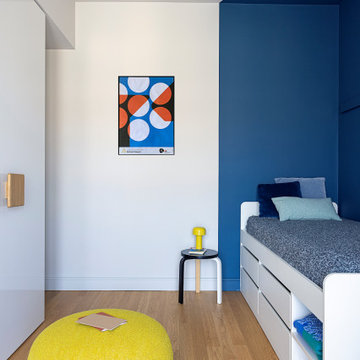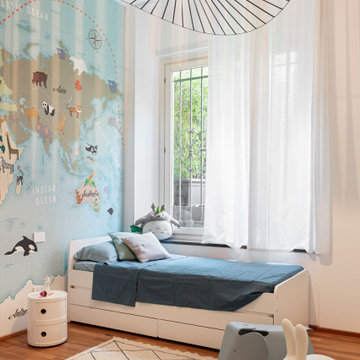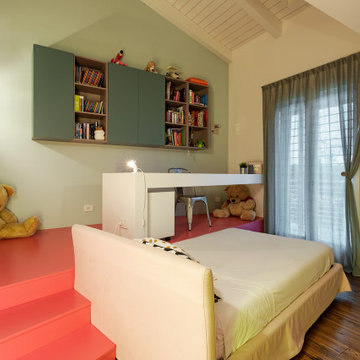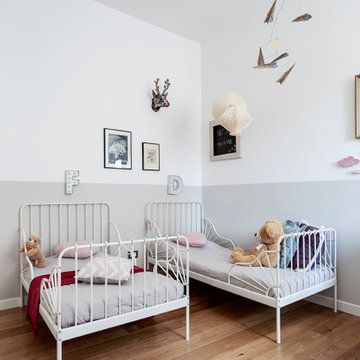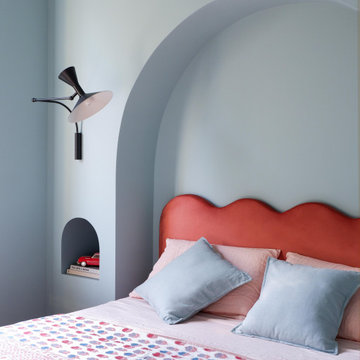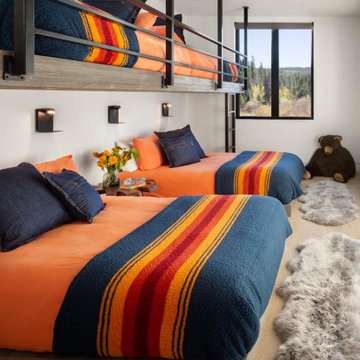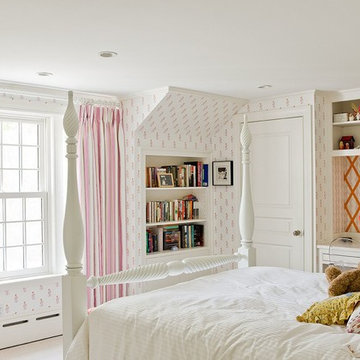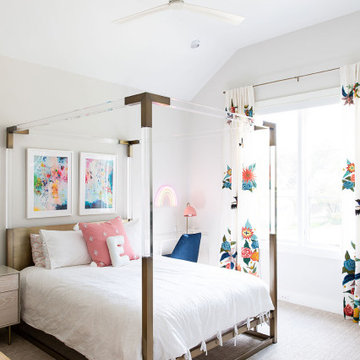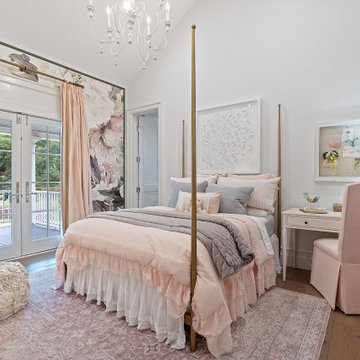Camerette per Bambini - Foto e idee per arredare
Filtra anche per:
Budget
Ordina per:Popolari oggi
1 - 20 di 196.841 foto
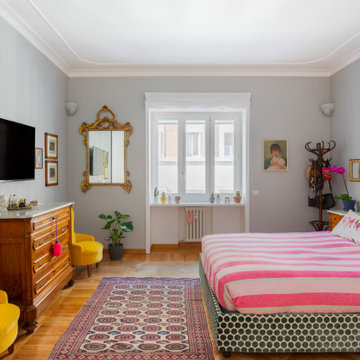
Ispirazione per una cameretta da letto boho chic con pareti grigie, pavimento in legno massello medio e pavimento marrone
Trova il professionista locale adatto per il tuo progetto
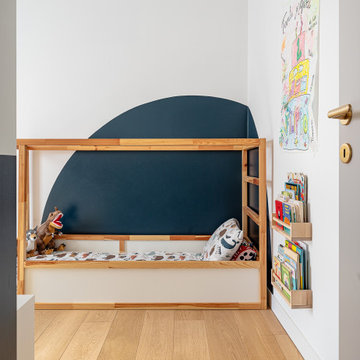
Giochi di geometrie e colori per la camera di Filippo. Un luogo rilassante grazie ai toni del blu e divertente grazie al cerchio che sottolinea il lettino.
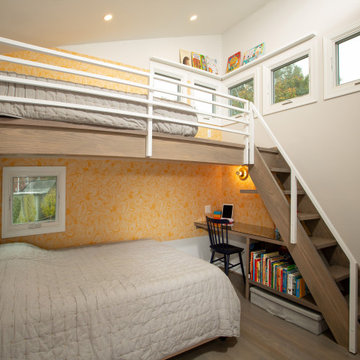
Custom loft with built in desk
Esempio di una cameretta per bambini da 4 a 10 anni minimal di medie dimensioni con pareti grigie e pavimento marrone
Esempio di una cameretta per bambini da 4 a 10 anni minimal di medie dimensioni con pareti grigie e pavimento marrone
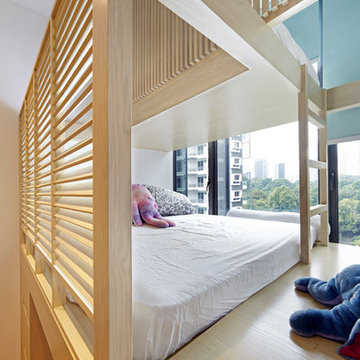
Ispirazione per una cameretta da letto design con pareti bianche, parquet chiaro e pavimento beige
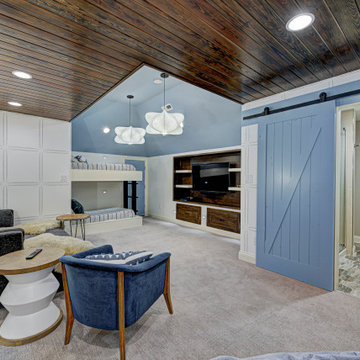
This home renovation project transformed unused, unfinished spaces into vibrant living areas. Each exudes elegance and sophistication, offering personalized design for unforgettable family moments.
This bedroom boasts spacious bunk beds and a thoughtfully designed entertainment unit. The serene blue and white palette sets the tone for relaxation, while statement lights add a touch of contemporary elegance.
Project completed by Wendy Langston's Everything Home interior design firm, which serves Carmel, Zionsville, Fishers, Westfield, Noblesville, and Indianapolis.
For more about Everything Home, see here: https://everythinghomedesigns.com/
To learn more about this project, see here: https://everythinghomedesigns.com/portfolio/fishers-chic-family-home-renovation/
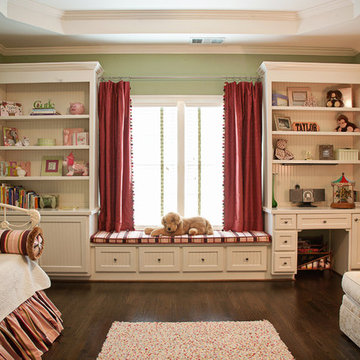
Immagine di una cameretta per bambini da 4 a 10 anni classica di medie dimensioni con pareti verdi e parquet scuro

Idee per una cameretta per bambini da 4 a 10 anni minimal di medie dimensioni con pareti rosa, parquet chiaro, pavimento beige e carta da parati
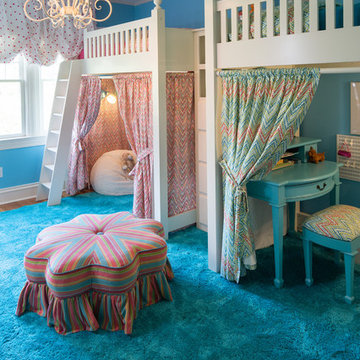
Idee per una grande cameretta per bambini da 4 a 10 anni chic con pareti blu e pavimento in legno massello medio

Michael J Lee
Ispirazione per una grande cameretta per bambini tradizionale con pareti multicolore, parquet chiaro e pavimento marrone
Ispirazione per una grande cameretta per bambini tradizionale con pareti multicolore, parquet chiaro e pavimento marrone
Camerette per Bambini - Foto e idee per arredare
1
