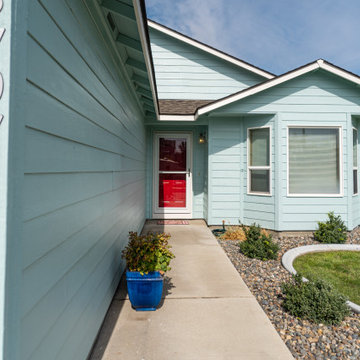Ville turchesi
Filtra anche per:
Budget
Ordina per:Popolari oggi
121 - 140 di 2.002 foto
1 di 3
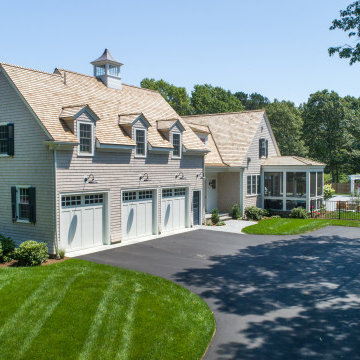
Foto della villa grande bianca stile marinaro a due piani con rivestimento in legno, tetto a capanna, copertura a scandole, tetto marrone e con scandole
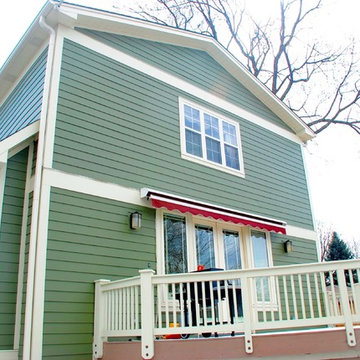
Arlington Heights, IL Farm House Style Home completed by Siding & Windows Group in James HardieShingle Siding and HardiePlank Select Cedarmill Lap Siding in ColorPlus Technology Color Mountain Sage and HardieTrim Smooth Boards in ColorPlus Technology Color Sail Cloth. Also remodeled Front Entry with HardiePlank Select Cedarmill Siding in Mountain Sage, Roof, Columns and Railing. Lastly, Replaced Windows with Marvin Ultimate Windows.
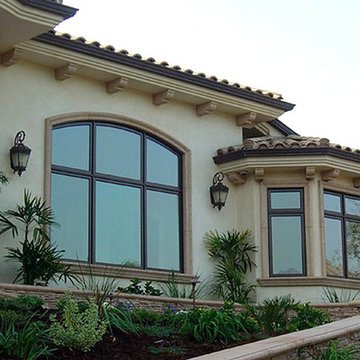
Exterior Facade:
New large Estate custom Home on 1/2 acre lot Covina Hills http://ZenArchitect.com

Immagine della villa piccola grigia industriale a piani sfalsati con rivestimento in metallo, tetto piano, copertura in metallo o lamiera e tetto grigio
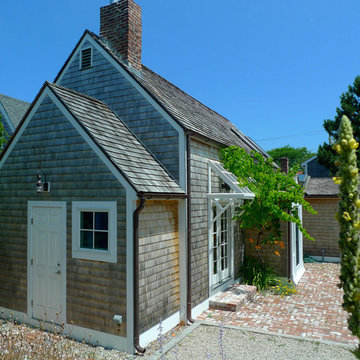
exterior towards courtyard.
photo: john moore
Immagine della villa marrone classica a un piano di medie dimensioni con rivestimento in legno, tetto a capanna e copertura a scandole
Immagine della villa marrone classica a un piano di medie dimensioni con rivestimento in legno, tetto a capanna e copertura a scandole
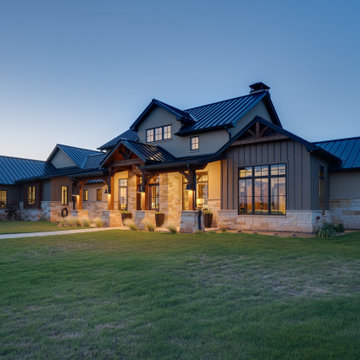
Ispirazione per la villa grande country a un piano con copertura in metallo o lamiera e tetto marrone
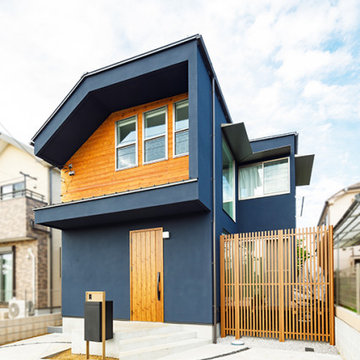
アクセントとして木の質感を組み合わせたネイビーの外壁、オーバーハングさせたような独特のフォルムが印象的な外観デザイン。内庭の向こうに開いた大きな窓や、曲線を取り入れたアプローチデザインも相まって、個性が際立つ仕上がりです。
Foto della villa blu moderna a due piani di medie dimensioni con rivestimenti misti, falda a timpano e copertura in metallo o lamiera
Foto della villa blu moderna a due piani di medie dimensioni con rivestimenti misti, falda a timpano e copertura in metallo o lamiera
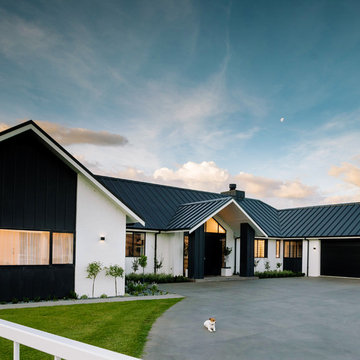
The Official Photographers - Aaron & Shannon Radford
Ispirazione per la villa bianca country a un piano con rivestimento in stucco, tetto a capanna e copertura in metallo o lamiera
Ispirazione per la villa bianca country a un piano con rivestimento in stucco, tetto a capanna e copertura in metallo o lamiera
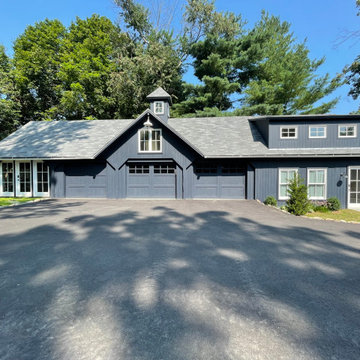
Idee per la villa blu country a due piani di medie dimensioni con rivestimento in legno, tetto a capanna, copertura mista, tetto grigio e pannelli e listelle di legno

Immagine della villa grande bianca classica con tetto nero e copertura in metallo o lamiera
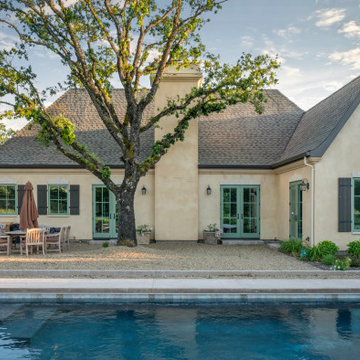
Ispirazione per la villa beige a un piano di medie dimensioni con rivestimento in stucco, tetto a capanna e copertura a scandole
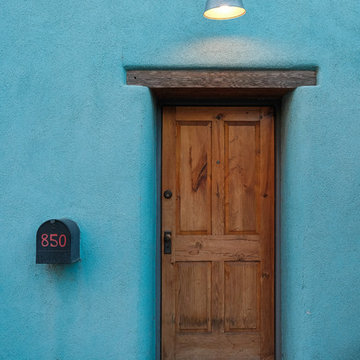
Exposed wood lintel over entry door in rammed earth house.
Ispirazione per la villa piccola blu american style a un piano con rivestimento in adobe e copertura mista
Ispirazione per la villa piccola blu american style a un piano con rivestimento in adobe e copertura mista

Malibu, CA / Complete Exterior Remodel / Roof, Garage Doors, Stucco, Windows, Garage Doors, Roof and a fresh paint to finish.
For the remodeling of the exterior of the home, we installed all new windows around the entire home, installation of Garage Doors (3), a complete roof replacement, the re-stuccoing of the entire exterior, replacement of the window trim and fascia and a fresh exterior paint to finish.

The cottage style exterior of this newly remodeled ranch in Connecticut, belies its transitional interior design. The exterior of the home features wood shingle siding along with pvc trim work, a gently flared beltline separates the main level from the walk out lower level at the rear. Also on the rear of the house where the addition is most prominent there is a cozy deck, with maintenance free cable railings, a quaint gravel patio, and a garden shed with its own patio and fire pit gathering area.

Immagine della villa piccola bianca contemporanea a un piano con rivestimenti misti, tetto a capanna e copertura in metallo o lamiera
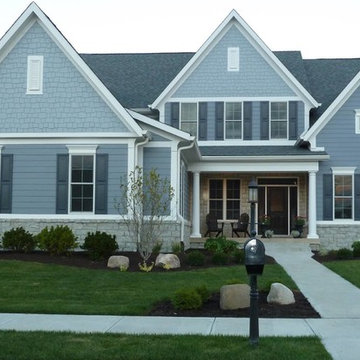
Immagine della villa blu american style a due piani di medie dimensioni con rivestimenti misti, tetto a capanna e copertura a scandole
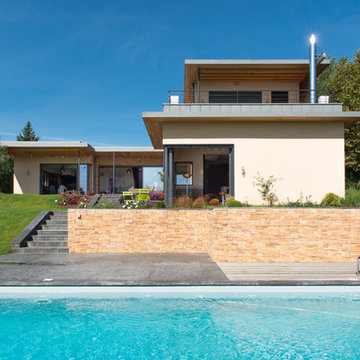
Denis Svartz
Esempio della villa ampia bianca contemporanea a piani sfalsati con tetto piano e rivestimento in legno
Esempio della villa ampia bianca contemporanea a piani sfalsati con tetto piano e rivestimento in legno

Builder: JR Maxwell
Photography: Juan Vidal
Immagine della villa bianca country a due piani con copertura a scandole, tetto nero e pannelli e listelle di legno
Immagine della villa bianca country a due piani con copertura a scandole, tetto nero e pannelli e listelle di legno
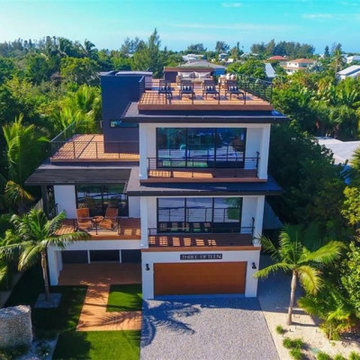
Modern Coastal Beach Home custom built by Moss Builders on Anna Maria Island.
Idee per la villa grande bianca moderna a quattro piani
Idee per la villa grande bianca moderna a quattro piani
Ville turchesi
7
