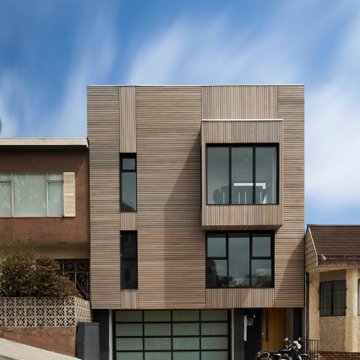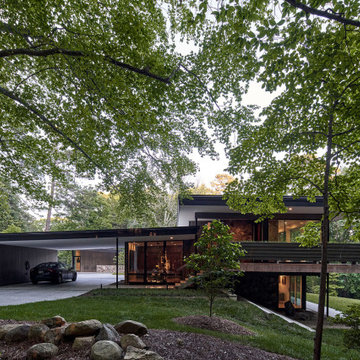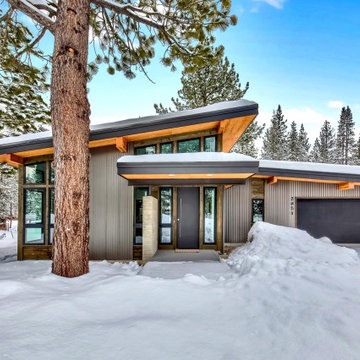Ville turchesi
Filtra anche per:
Budget
Ordina per:Popolari oggi
61 - 80 di 2.002 foto
1 di 3

Custom Contemporary Home Design - Wayland, MA
Construction Progress Photo: 12.22.22
Work on our custom contemporary home in Wayland continues into 2023, with the final form taking shape. Patios and pavers are nearly complete on the exterior, while final finishes are being installed on the interior.
Photo and extraordinary craftsmanship courtesy of Bertola Custom Homes + Remodeling.
We'd like to wish all of our friends and business partners a happy and healthy holiday season, and a prosperous 2023! Peace to you and your families.
T: 617-816-3555
W: https://lnkd.in/ePSVtit
E: tektoniks@earthlink.net
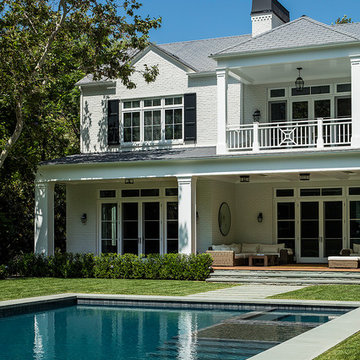
Manolo Langis
Ispirazione per la villa bianca classica a due piani con copertura a scandole
Ispirazione per la villa bianca classica a due piani con copertura a scandole
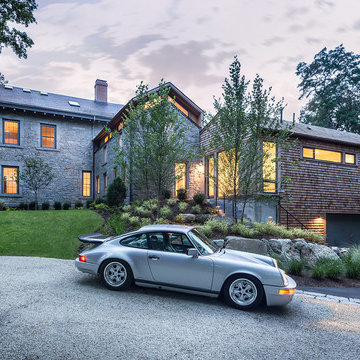
What was old is new again. We took this gorgeous home built in 1852 and complimented it with a thoughtfully designed addition and renovation to embody our client's contemporary style and love for old-world charm.
•
Addition + Renovation, 1852 Built Home
Lincoln, MA
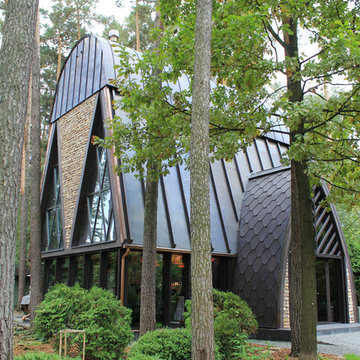
Образ и архитектура павильона взяты из его природного окружения. Тонкий стальной каркас здания, раскосы стропильных конструкций, колотый природный камень на стенах фасада, детали медной кровли перекликаются с рисунками крон деревьев и стволов соснового леса. Полукруглые завершения крыш и мансардных окон привносят в образ здания романтизм и уют.
Жилые пространства павильона имеют ярко выраженные вертикальные пропорции. Пространство тянется вверх как деревья к свету. Стены гостиной по периметру имеют ленточное остекление и растворяют пространство гостиной в природе. Гостиная наполнена теплым светом от медных светильников. Общая площадь 170 м2.

South-facing rear of home with cedar and metal siding, wood deck, sun shading trellises and sunroom seen in this photo.
Ken Dahlin
Immagine della facciata di una casa moderna con rivestimento in metallo
Immagine della facciata di una casa moderna con rivestimento in metallo
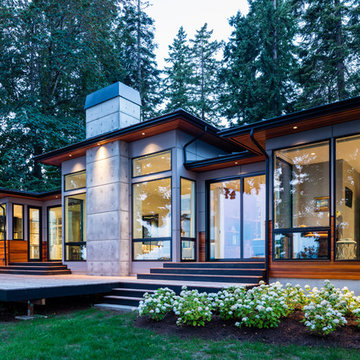
John Granen
Idee per la villa grigia contemporanea a un piano con rivestimenti misti, tetto a padiglione e copertura in metallo o lamiera
Idee per la villa grigia contemporanea a un piano con rivestimenti misti, tetto a padiglione e copertura in metallo o lamiera
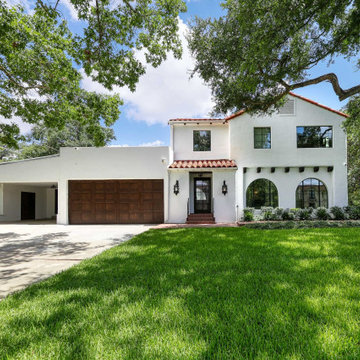
Urbano Design and Build transformed this 1930’s Atlee B. Ayres home into a sleek modern design without compromising its Spanish flair. The home includes custom hardwood floors, one of a kind tiles, restored wood beams, antique fixtures, and high-end stainless steel appliances. A new addition master suite leads to an outdoor space complete with kitchen, pool, and fireplace to create a luxurious oasis.
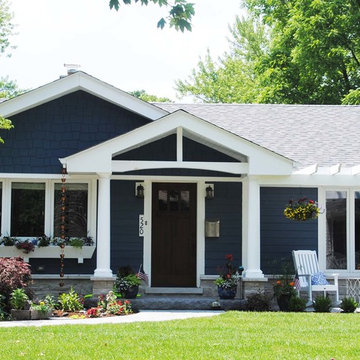
Thomas R. Knapp, Architect
Esempio della villa blu american style a un piano di medie dimensioni con rivestimento in legno, tetto a capanna e copertura a scandole
Esempio della villa blu american style a un piano di medie dimensioni con rivestimento in legno, tetto a capanna e copertura a scandole
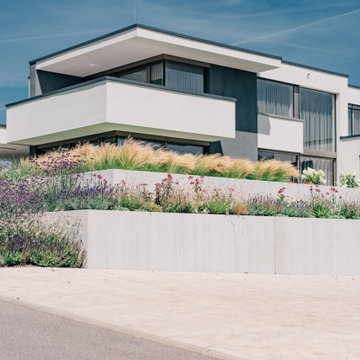
Esempio della villa bianca classica a due piani con rivestimento in stucco, tetto piano e copertura verde
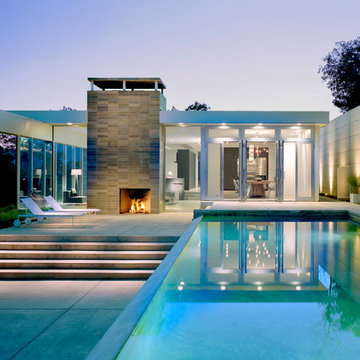
Peter Aaron
Immagine della villa bianca contemporanea a un piano di medie dimensioni con rivestimento in vetro, tetto piano e copertura mista
Immagine della villa bianca contemporanea a un piano di medie dimensioni con rivestimento in vetro, tetto piano e copertura mista
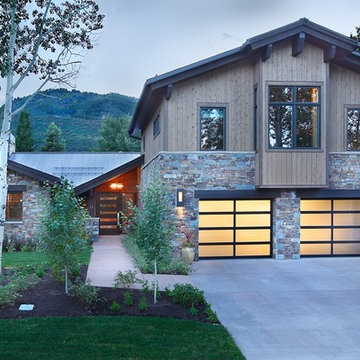
Jim Fairchild
Foto della villa grande marrone contemporanea a due piani con rivestimento in pietra, tetto a capanna e copertura in metallo o lamiera
Foto della villa grande marrone contemporanea a due piani con rivestimento in pietra, tetto a capanna e copertura in metallo o lamiera

Olivier Chabaud
Immagine della villa bianca classica a tre piani di medie dimensioni con tetto a capanna e tetto marrone
Immagine della villa bianca classica a tre piani di medie dimensioni con tetto a capanna e tetto marrone
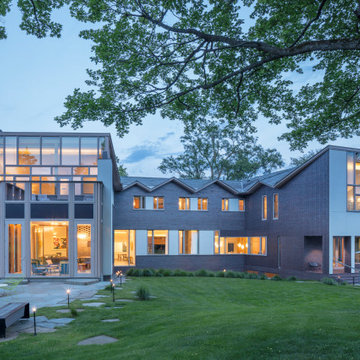
The Bloomfield Hills Residence is a 10,400sf single-family home in Bloomfield Hills, MI, designed for a young family looking for unique architecture and meticulous interior design in their new home. MPdL Studio served as both design architect and architect of record for this home in which every detail was customized for the family's lifestyle, with high-end design and healthy living at its core.
Our design paid particular attention to detailed brick work, glass walls, millwork, and cabinetry. The exterior is Endicott dark ironspot brick, stucco, cypress windows and trim, and slate roof. The interior materials include bluestone and walnut floors, knotty oak, and milk painted maple cabinetry. In addition to selecting all furnishings, light fixtures, table settings, and the curation of art work, MPdL Studio custom-designed key furniture. For example, the dining room contains a walnut wood hand-carved table that seats up to sixteen, while the bar area features a walnut butcher block counter and frosted bronze glass shelves. The wooden staircase in the entry features details that are all customized with unique alignment elements from the vertical seams to the treads on the ground, and the wood and metal handrails. Airy curtains line the walls and turn around corners, complementing the architecture of the space. The kitchen and family room were designed as an open space for an active family with ample storage, comfortable furniture, and views to the back yard which include an outdoor pool, cabana, and custom play structures for the children.
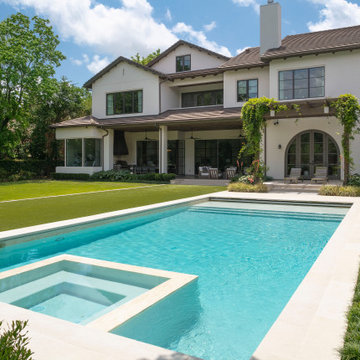
Back Elevation
Idee per la villa ampia bianca moderna a tre piani con rivestimento in stucco, tetto a capanna e copertura in tegole
Idee per la villa ampia bianca moderna a tre piani con rivestimento in stucco, tetto a capanna e copertura in tegole
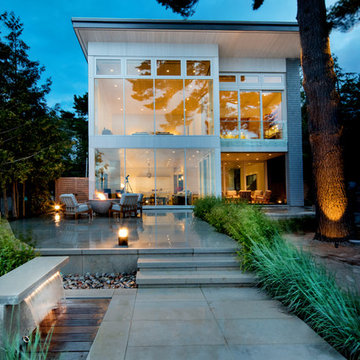
Ispirazione per la villa bianca stile marinaro a due piani di medie dimensioni con tetto piano e copertura in metallo o lamiera

Immagine della villa grande bianca moderna a un piano con rivestimento in stucco, copertura in metallo o lamiera e tetto piano
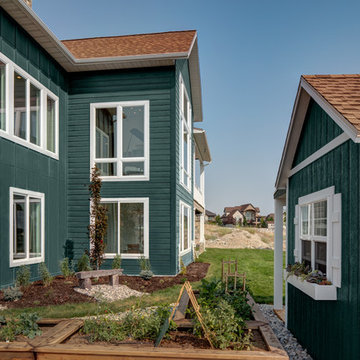
Low Country Style with a very dark green painted brick and board and batten exterior with real stone accents. White trim and a caramel colored shingled roof make this home stand out in any neighborhood.
Interior Designer: Simons Design Studio
Magleby Communities (Magleby Construction)
Alan Blakely Photography
Ville turchesi
4
