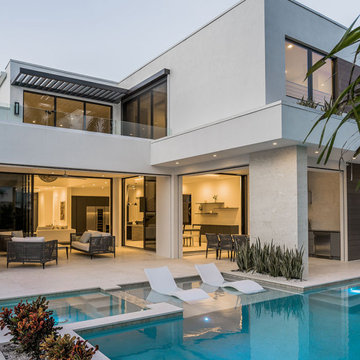Ville turchesi
Filtra anche per:
Budget
Ordina per:Popolari oggi
41 - 60 di 2.002 foto
1 di 3
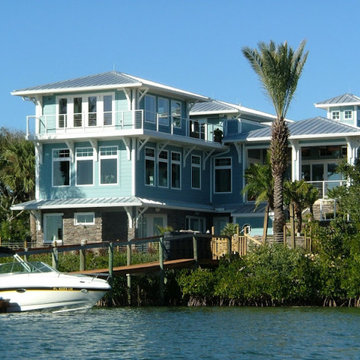
Waterfront home with a tropical feel.
Esempio della villa grande blu tropicale a tre piani con rivestimento con lastre in cemento, tetto a capanna e copertura in metallo o lamiera
Esempio della villa grande blu tropicale a tre piani con rivestimento con lastre in cemento, tetto a capanna e copertura in metallo o lamiera

Front of home from Montgomery Avenue with view of entry steps, planters and street parking.
Foto della facciata di una casa grande bianca contemporanea a due piani
Foto della facciata di una casa grande bianca contemporanea a due piani
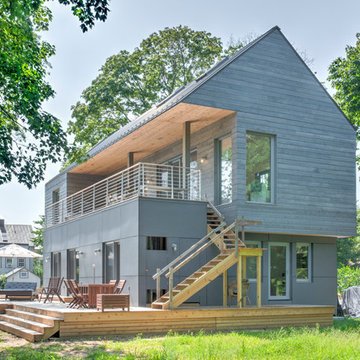
Greenport Passive House Exterior. Photos by Liz Glasgow.
Esempio della villa grigia moderna a due piani di medie dimensioni con rivestimento in legno e copertura in metallo o lamiera
Esempio della villa grigia moderna a due piani di medie dimensioni con rivestimento in legno e copertura in metallo o lamiera

The owners were downsizing from a large ornate property down the street and were seeking a number of goals. Single story living, modern and open floor plan, comfortable working kitchen, spaces to house their collection of artwork, low maintenance and a strong connection between the interior and the landscape. Working with a long narrow lot adjacent to conservation land, the main living space (16 foot ceiling height at its peak) opens with folding glass doors to a large screen porch that looks out on a courtyard and the adjacent wooded landscape. This gives the home the perception that it is on a much larger lot and provides a great deal of privacy. The transition from the entry to the core of the home provides a natural gallery in which to display artwork and sculpture. Artificial light almost never needs to be turned on during daytime hours and the substantial peaked roof over the main living space is oriented to allow for solar panels not visible from the street or yard.
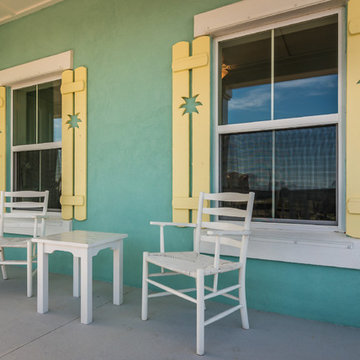
Esempio della villa blu stile marinaro a due piani di medie dimensioni con rivestimenti misti, falda a timpano e copertura a scandole

Idee per la facciata di una casa grande grigia moderna a due piani con rivestimento con lastre in cemento e copertura in metallo o lamiera
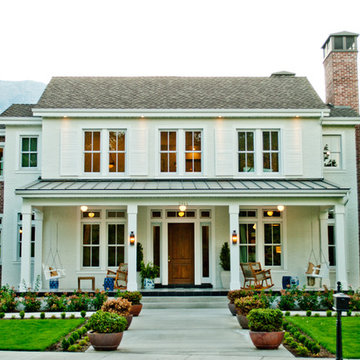
Esempio della villa grande bianca classica a due piani con rivestimento in mattoni, tetto a capanna e copertura mista

Foto della villa beige country a due piani di medie dimensioni con rivestimento in pietra, tetto a capanna e copertura in metallo o lamiera
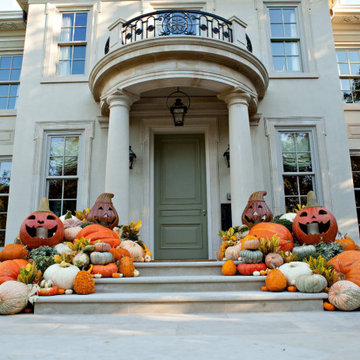
This Bevolo® original was designed in the 1940s by world renowned architect A. Hays Town and Andrew Bevolo Sr. This Original French Quarter® lantern adorns many historic buildings across the country. The light can be used with a wide range of architectural styles. It is available in natural gas, liquid propane, and electric.
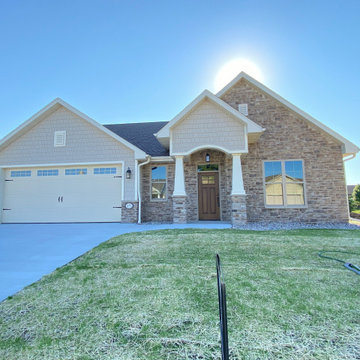
Idee per la villa beige american style a un piano di medie dimensioni con rivestimento in pietra, tetto a capanna e copertura a scandole
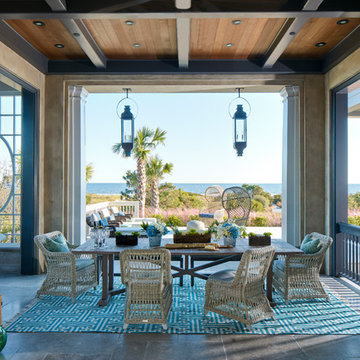
Photography: Dana Hoff
Architecture and Interiors: Anderson Studio of Architecture & Design; Scott Anderson, Principal Architect/ Mark Moehring, Project Architect/ Adam Wilson, Associate Architect and Project Manager/ Ryan Smith, Associate Architect/ Michelle Suddeth, Director of Interiors/Emily Cox, Director of Interior Architecture/Anna Bett Moore, Designer & Procurement Expeditor/Gina Iacovelli, Design Assistant
Copper Lanterns: Ferguson Enterprises
Outdoor Rug: Moattar
Outdoor Furniture: Janus et cie
Floor: French Limestone
Fireplace Surround: Cast stone, soapstone
Walls: Stucco
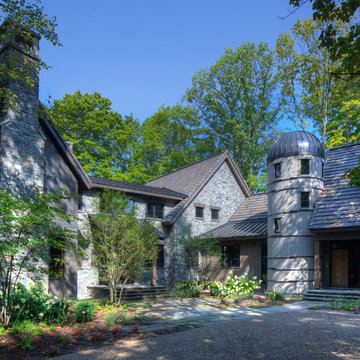
Immagine della villa grande grigia rustica a due piani con rivestimenti misti, tetto a capanna e copertura a scandole

Esempio della villa blu moderna a due piani di medie dimensioni con rivestimento in stucco, tetto a padiglione, copertura a scandole, tetto nero e pannelli e listelle di legno

Malibu, CA / Whole Home Remodel / Exterior Remodel
For this exterior home remodeling project, we installed all new windows around the entire home, a complete roof replacement, the re-stuccoing of the entire exterior, replacement of the window trim and fascia, and a fresh exterior paint to finish.
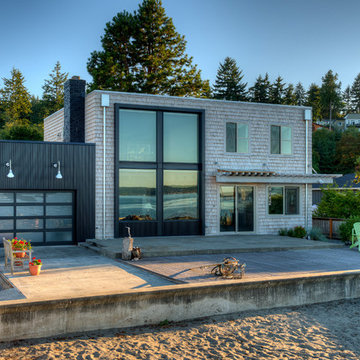
Photography by Lucas Henning.
Ispirazione per la villa piccola contemporanea a due piani con rivestimento in legno, tetto piano e copertura in metallo o lamiera
Ispirazione per la villa piccola contemporanea a due piani con rivestimento in legno, tetto piano e copertura in metallo o lamiera

Idee per la villa ampia beige moderna a due piani con rivestimento in pietra e copertura in metallo o lamiera
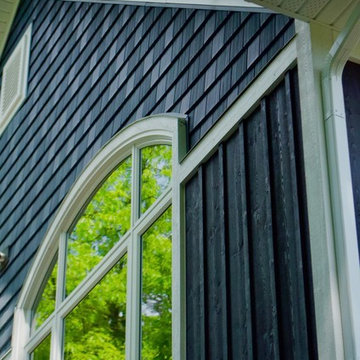
Ben Vandenberg
Ispirazione per la villa blu american style a due piani con rivestimenti misti, tetto a capanna e copertura a scandole
Ispirazione per la villa blu american style a due piani con rivestimenti misti, tetto a capanna e copertura a scandole
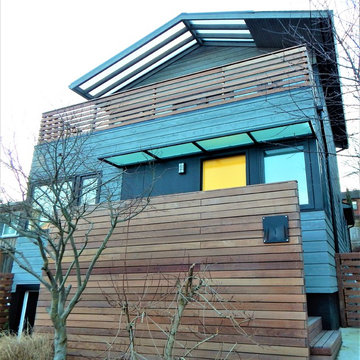
The final product!
Ispirazione per la villa piccola grigia moderna a tre piani con rivestimento in legno e tetto a padiglione
Ispirazione per la villa piccola grigia moderna a tre piani con rivestimento in legno e tetto a padiglione
Ville turchesi
3
