Ville turchesi
Filtra anche per:
Budget
Ordina per:Popolari oggi
101 - 120 di 2.002 foto
1 di 3
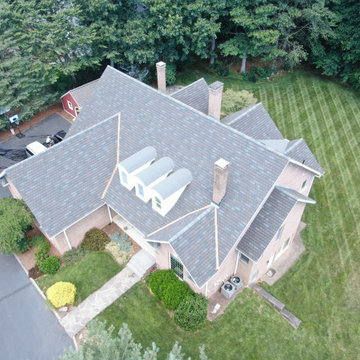
GAF Camelot architectural asphalt shingles put over a full GAF WeatherWatch® ice and water weather barrier, qualifying this installation for a GAF GoldenPledge 40-year warranty. Accents on this installation included 16 oz red copper flashing in valleys and an EPDM installation on the front dormers. We also installed two Velux skylights on the rear of the home.

Foto della villa grande bianca country a un piano con rivestimento in legno, tetto a capanna, copertura a scandole, tetto grigio e pannelli e listelle di legno
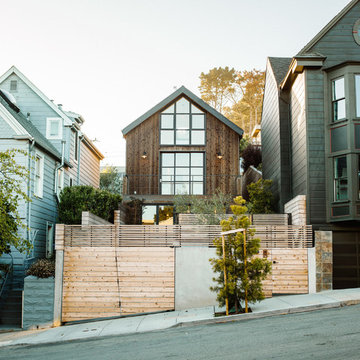
Foto della villa grande marrone moderna a tre piani con rivestimento in legno, tetto a capanna e copertura a scandole
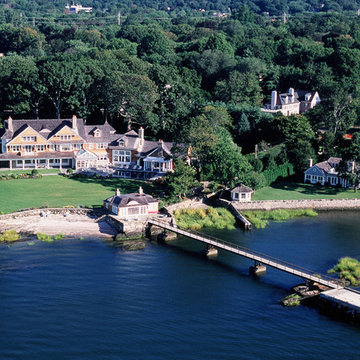
Mark P. Finlay Architects
Steve Turner photo
Esempio della villa ampia beige stile marinaro a tre piani con rivestimento in legno, tetto a capanna e copertura a scandole
Esempio della villa ampia beige stile marinaro a tre piani con rivestimento in legno, tetto a capanna e copertura a scandole
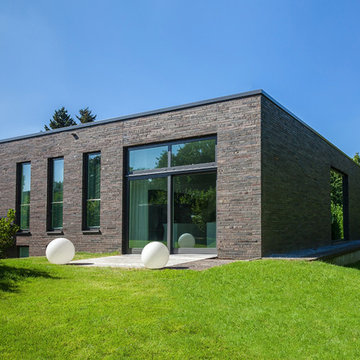
Foto: Negar Sedighi
Ispirazione per la villa ampia moderna a un piano con rivestimento in mattoni e tetto piano
Ispirazione per la villa ampia moderna a un piano con rivestimento in mattoni e tetto piano
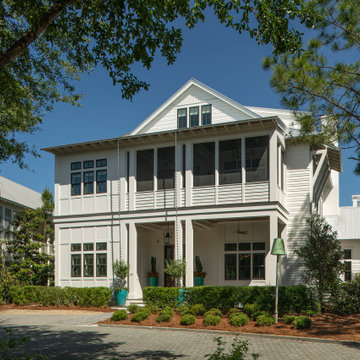
Foto della villa ampia bianca stile marinaro a tre piani con rivestimento in legno, tetto a capanna, copertura in metallo o lamiera, tetto grigio e pannelli e listelle di legno
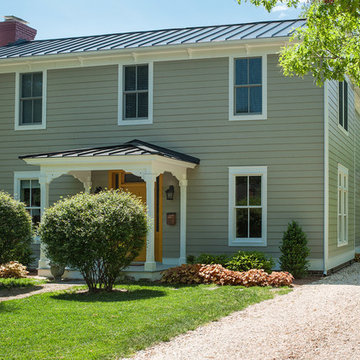
Tony Giammarino
Immagine della villa grigia classica a due piani di medie dimensioni con rivestimento in legno
Immagine della villa grigia classica a due piani di medie dimensioni con rivestimento in legno
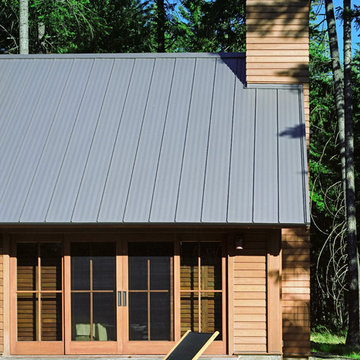
Foto della villa marrone rustica a due piani di medie dimensioni con rivestimento in legno, tetto a capanna e copertura in metallo o lamiera
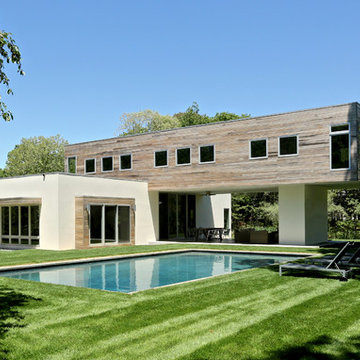
Jeff Heatley
Foto della villa contemporanea a due piani con rivestimento in legno e tetto piano
Foto della villa contemporanea a due piani con rivestimento in legno e tetto piano
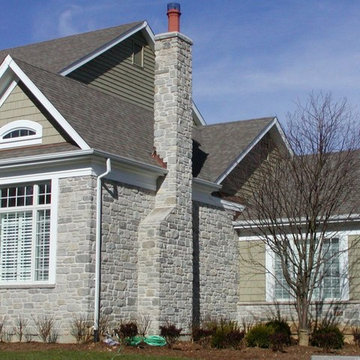
This house highlights the Quarry Mill's Stratford natural thin veneer. Glacier Ridge natural thin stone veneer from the Quarry Mill adds color and texture to this privacy wall. Glacier Ridge natural stone veneer contains browns, tans, and some gray tones. The assortment of rectangular shaped stones adds a deep, luxurious look to your project or home. The various sizes and shapes of Glacier Ridge stones make it easy to create a staggered pattern that works well for projects of any size.
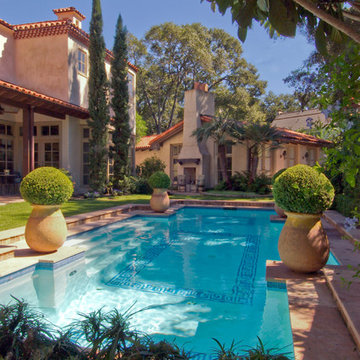
Foto della villa beige mediterranea a due piani di medie dimensioni con rivestimento in stucco, tetto a padiglione e copertura in tegole
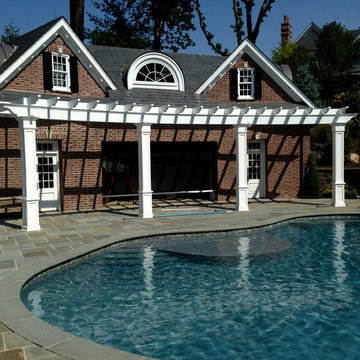
This Sliding Glass door system slides away into a pocket to allow for a seamless flow from the Cabana to the Pool. When needed a motorized Phantom Screen rolls down to provide insect protection.

Idee per la villa ampia multicolore classica a tre piani con rivestimento in legno, copertura a scandole, tetto nero e con scandole

Idee per la facciata di una casa marrone industriale a due piani di medie dimensioni con rivestimento in legno, pannelli sovrapposti e tetto marrone
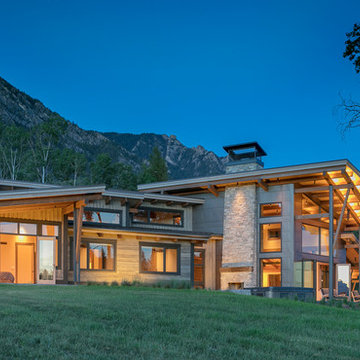
Tim Stone
Ispirazione per la facciata di una casa grigia contemporanea a un piano di medie dimensioni con rivestimento in metallo e copertura in metallo o lamiera
Ispirazione per la facciata di una casa grigia contemporanea a un piano di medie dimensioni con rivestimento in metallo e copertura in metallo o lamiera
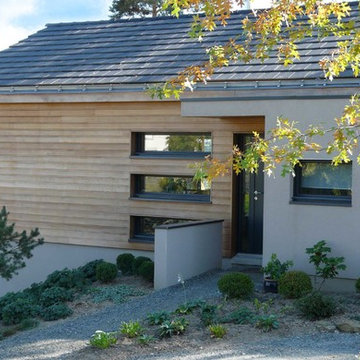
Photo entrée maison ©Gilles Cornevin architecture
Esempio della villa beige contemporanea a due piani di medie dimensioni con rivestimento in legno e tetto a capanna
Esempio della villa beige contemporanea a due piani di medie dimensioni con rivestimento in legno e tetto a capanna

Malibu, CA / Complete Exterior Remodel / New Roof, Re-stucco, Trim & Fascia, Windows & Doors and a fresh paint to finish.
For the remodeling of the exterior of the home, we installed all new windows around the entire home, a complete roof replacement, the re-stuccoing of the entire exterior, replacement of the window trim and fascia and a fresh exterior paint to finish.
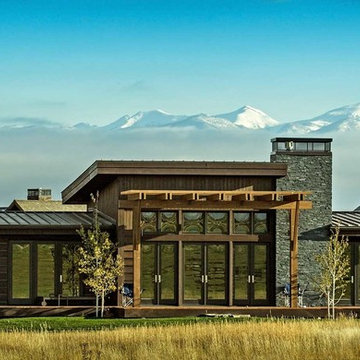
Ispirazione per la villa marrone rustica a un piano di medie dimensioni con rivestimenti misti, tetto piano e copertura in metallo o lamiera
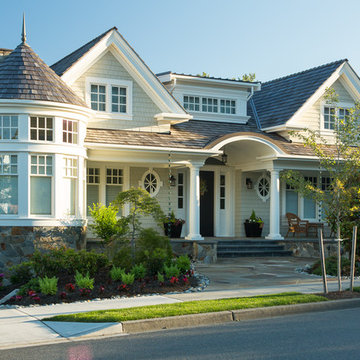
Foto della villa grande grigia stile marinaro a due piani con rivestimento in legno, tetto a capanna e copertura a scandole

Esempio della villa nera rustica a un piano con rivestimento in legno, tetto a capanna e pannelli sovrapposti
Ville turchesi
6