Ville turchesi
Filtra anche per:
Budget
Ordina per:Popolari oggi
201 - 220 di 2.002 foto
1 di 3
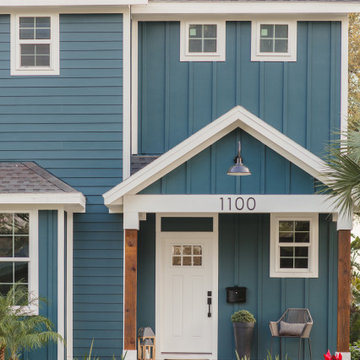
Immagine della villa grande blu american style a due piani con rivestimento con lastre in cemento, tetto a padiglione e copertura a scandole
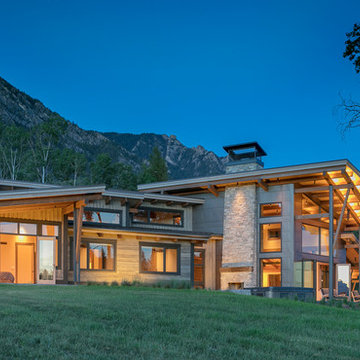
Tim Stone
Ispirazione per la facciata di una casa grigia contemporanea a un piano di medie dimensioni con rivestimento in metallo e copertura in metallo o lamiera
Ispirazione per la facciata di una casa grigia contemporanea a un piano di medie dimensioni con rivestimento in metallo e copertura in metallo o lamiera

Idee per la villa ampia beige classica a due piani con rivestimento in pietra, copertura in tegole e tetto grigio
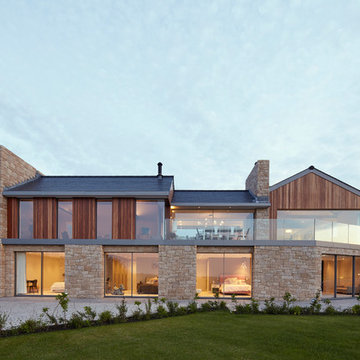
Immagine della villa beige contemporanea a due piani con rivestimenti misti e tetto a capanna

I built this on my property for my aging father who has some health issues. Handicap accessibility was a factor in design. His dream has always been to try retire to a cabin in the woods. This is what he got.
It is a 1 bedroom, 1 bath with a great room. It is 600 sqft of AC space. The footprint is 40' x 26' overall.
The site was the former home of our pig pen. I only had to take 1 tree to make this work and I planted 3 in its place. The axis is set from root ball to root ball. The rear center is aligned with mean sunset and is visible across a wetland.
The goal was to make the home feel like it was floating in the palms. The geometry had to simple and I didn't want it feeling heavy on the land so I cantilevered the structure beyond exposed foundation walls. My barn is nearby and it features old 1950's "S" corrugated metal panel walls. I used the same panel profile for my siding. I ran it vertical to math the barn, but also to balance the length of the structure and stretch the high point into the canopy, visually. The wood is all Southern Yellow Pine. This material came from clearing at the Babcock Ranch Development site. I ran it through the structure, end to end and horizontally, to create a seamless feel and to stretch the space. It worked. It feels MUCH bigger than it is.
I milled the material to specific sizes in specific areas to create precise alignments. Floor starters align with base. Wall tops adjoin ceiling starters to create the illusion of a seamless board. All light fixtures, HVAC supports, cabinets, switches, outlets, are set specifically to wood joints. The front and rear porch wood has three different milling profiles so the hypotenuse on the ceilings, align with the walls, and yield an aligned deck board below. Yes, I over did it. It is spectacular in its detailing. That's the benefit of small spaces.
Concrete counters and IKEA cabinets round out the conversation.
For those who could not live in a tiny house, I offer the Tiny-ish House.
Photos by Ryan Gamma
Staging by iStage Homes
Design assistance by Jimmy Thornton

Remodel of an existing, dated 1990s house within greenbelt. The project involved a full refurbishment, recladding of the exterior and a two storey extension to the rear.
The scheme provides much needed extra space for a growing family, taking advantage of the large plot, integrating the exterior with the generous open plan interior living spaces.
Group D guided the client through the concept, planning, tender and construction stages of the project, ensuring a high quality delivery of the scheme.
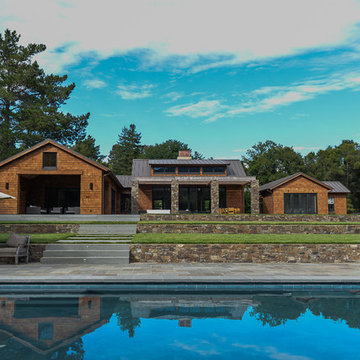
Immagine della villa marrone rustica a un piano di medie dimensioni con rivestimenti misti, tetto a capanna e copertura in metallo o lamiera
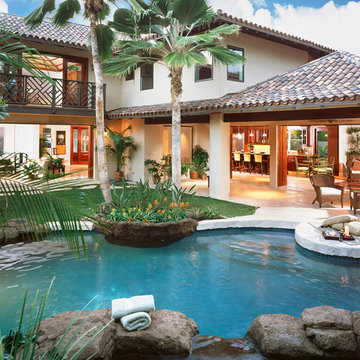
Foto della villa beige mediterranea a due piani di medie dimensioni con rivestimento in stucco, tetto a padiglione e copertura in tegole
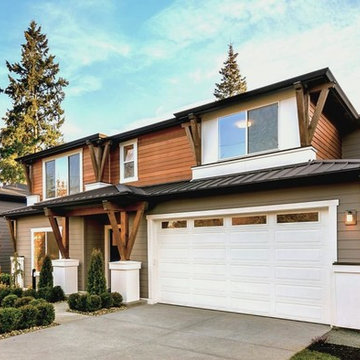
Idee per la villa beige contemporanea a due piani con rivestimenti misti e copertura a scandole
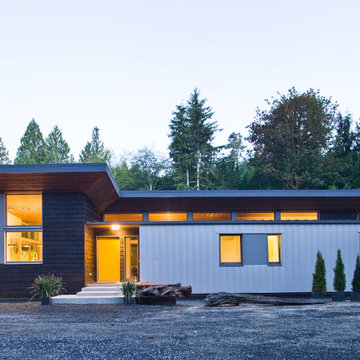
Nestled in a wooded area in the Pacific Northwest, the 1800 sf Passive Cedar Haus was built as a retirement home. The Artisans Group designed the layout of the home, mindful of aging in place, and working to ensure that the home blended in with the surrounding natural beauty. The project meets a complex program, with an unheated sleeping porch for a master bedroom, a screened porch, a 600 sf caretakers apartment/mother in law unit, large wood shop, plus a two car carport. The home seamlessly integrates a floating cedar tongue and groove roof with large sheltering overhangs, clerestory windows, and language of cedar slats for privacy screens and doors inside and out. The warm, natural materials of wood and cork for the interior palette are punctuated by lively accents and stunning fixtures.
This ultra energy efficient home relies on extremely high levels of insulation, air-tight detailing and construction, and the implementation of high performance, custom made European windows and doors by Zola Windows. Zola’s ThermoPlus Clad line, which boasts R-11 triple glazing and is thermally broken with a layer of patented German Purenit®, was selected for the project. Floor-to-ceiling windows in the main living area, gives an expansive view of the surrounding Northwest forest. The tops of these windows reveal the interior cedar clad and the up-swept soffits on the home’s exterior, creating a floating ceiling effect. Slatted spruce wood fly-overs break up the vertical areas of the great room and define separate areas that would otherwise feel like an overwhelmingly expansive space.
Photography by: Cheryl Ramsay of Ramsay Photography
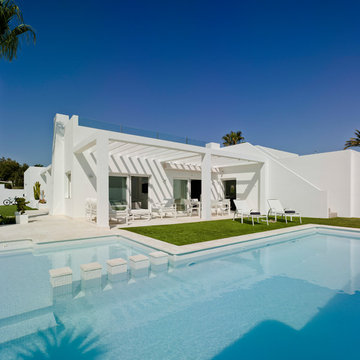
Docrys
Esempio della villa bianca contemporanea a un piano di medie dimensioni con rivestimento in stucco e tetto piano
Esempio della villa bianca contemporanea a un piano di medie dimensioni con rivestimento in stucco e tetto piano
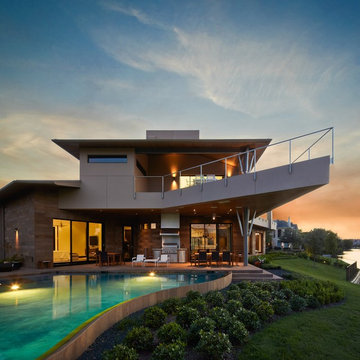
Builder: Sims Luxury Builders
Foto della villa grande beige moderna a due piani con rivestimenti misti, tetto piano e copertura in metallo o lamiera
Foto della villa grande beige moderna a due piani con rivestimenti misti, tetto piano e copertura in metallo o lamiera
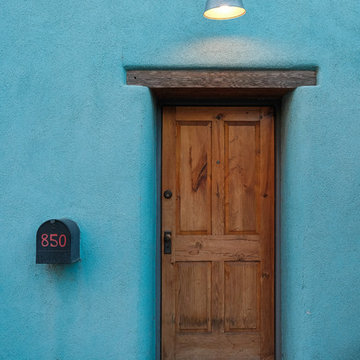
Exposed wood lintel over entry door in rammed earth house.
Ispirazione per la villa piccola blu american style a un piano con rivestimento in adobe e copertura mista
Ispirazione per la villa piccola blu american style a un piano con rivestimento in adobe e copertura mista
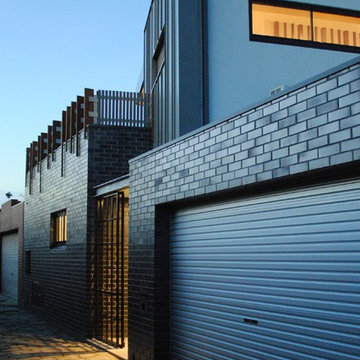
A plain galvanized roller door gives access to the single garage. The materials are deliberately understated in appearance, appropriate to the laneway setting.
Photographer: Carrie Chilton
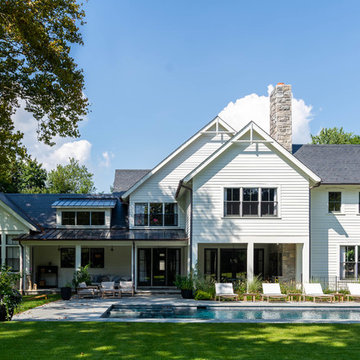
Modern Farmhouse with covered porch, eating area, swing, and pool.
Esempio della villa grande bianca country a due piani con tetto a capanna, copertura a scandole e rivestimenti misti
Esempio della villa grande bianca country a due piani con tetto a capanna, copertura a scandole e rivestimenti misti

Exterior looking back from the meadow.
Image by Lucas Henning. Swift Studios
Ispirazione per la facciata di una casa marrone rustica a un piano di medie dimensioni con rivestimento in metallo e copertura in metallo o lamiera
Ispirazione per la facciata di una casa marrone rustica a un piano di medie dimensioni con rivestimento in metallo e copertura in metallo o lamiera
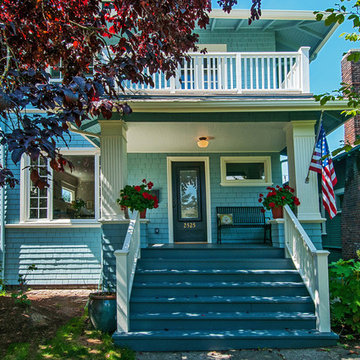
Dan Farmer of Seattle Home Tours
Foto della villa piccola blu american style a due piani con rivestimento in legno, tetto a capanna e copertura a scandole
Foto della villa piccola blu american style a due piani con rivestimento in legno, tetto a capanna e copertura a scandole
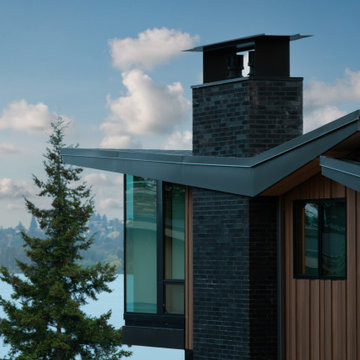
Wingspan’s gull wing roofs are pitched in two directions and become an outflowing of interiors, lending more or less scale to public and private space within. Beyond the dramatic aesthetics, the roof forms serve to lend the right scale to each interior space below while lifting the eye to light and views of water and sky. This concept begins at the big east porch sheltered under a 15-foot cantilevered roof; neighborhood-friendly porch and entry are adjoined by shared home offices that can monitor the front of the home. The entry acts as a glass lantern at night, greeting the visitor; the interiors then gradually expand to the rear of the home, lending views of park, lake and distant city skyline to key interior spaces such as the bedrooms, living-dining-kitchen and family game/media room.
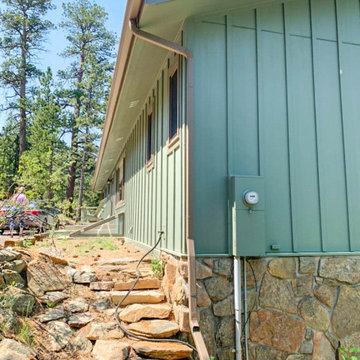
James Hardie Board and Batten siding on a beautiful home in Estes Park.
Idee per la villa verde a due piani con rivestimento con lastre in cemento e pannelli e listelle di legno
Idee per la villa verde a due piani con rivestimento con lastre in cemento e pannelli e listelle di legno
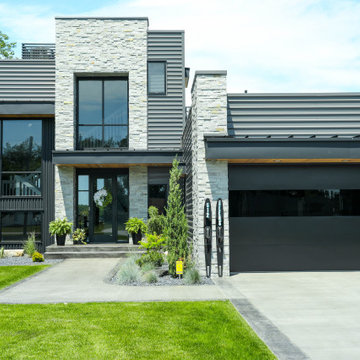
A game changing renovation that resulted in a complete and total transformation of the existing home, creating a modern marvel, complete with a rooftop deck with bar and outdoor pool table.
Ville turchesi
11