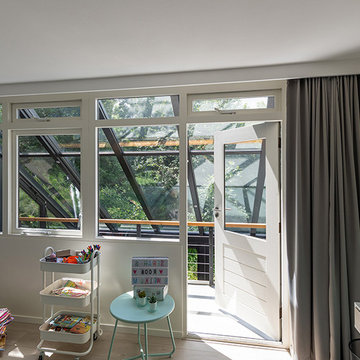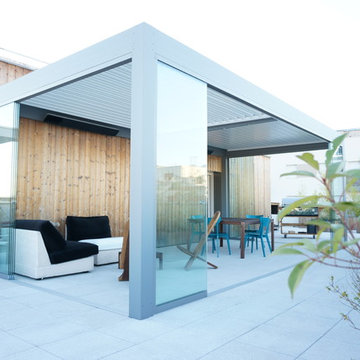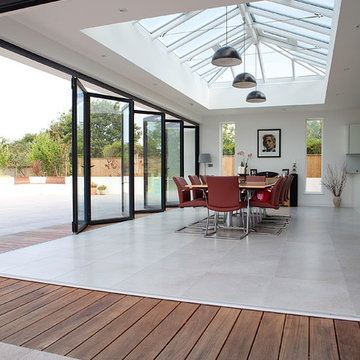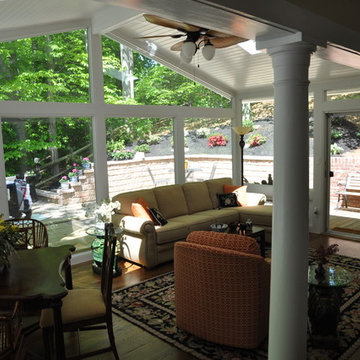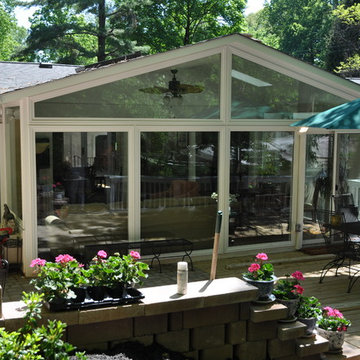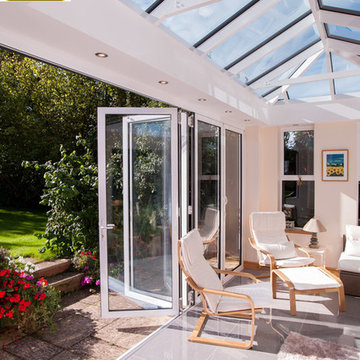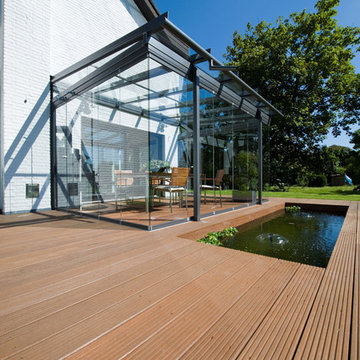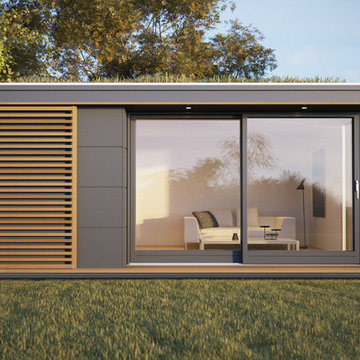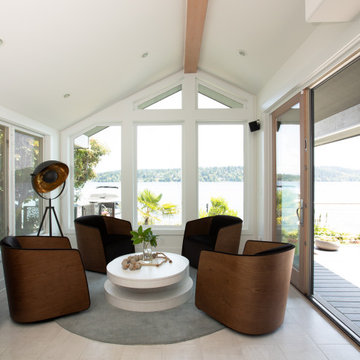Verande moderne - Foto e idee per arredare
Filtra anche per:
Budget
Ordina per:Popolari oggi
101 - 120 di 7.015 foto
1 di 2
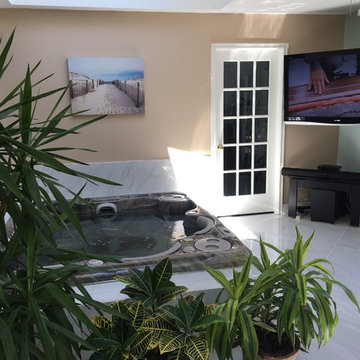
A beautiful Hydropool Self Cleaning 495 set into a raised tile section of a sunroom. Love how the light greys in the hot tub work with the light grey in the tile. Gorgeous.
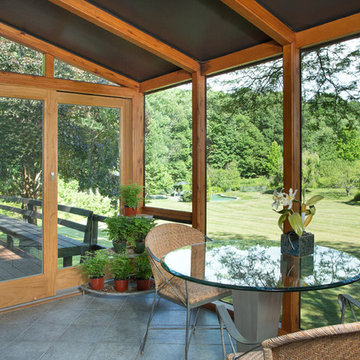
Ashley Studios, Janet Skinner, www.Ashleystudios.com
Foto di una veranda minimalista di medie dimensioni con pavimento con piastrelle in ceramica e soffitto classico
Foto di una veranda minimalista di medie dimensioni con pavimento con piastrelle in ceramica e soffitto classico
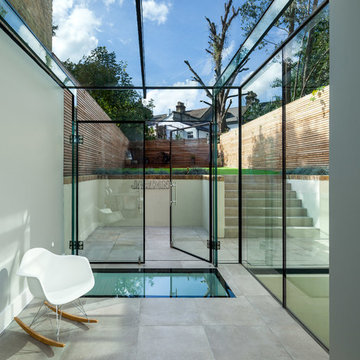
David Butler
Foto di una veranda moderna con pavimento in cemento, soffitto in vetro e pavimento grigio
Foto di una veranda moderna con pavimento in cemento, soffitto in vetro e pavimento grigio
Trova il professionista locale adatto per il tuo progetto
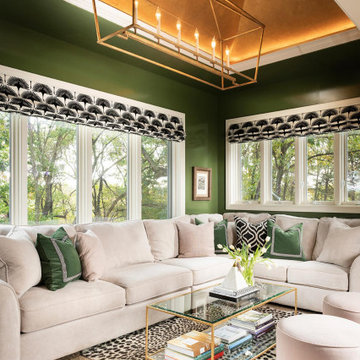
Esempio di una veranda minimalista di medie dimensioni con pavimento in legno massello medio
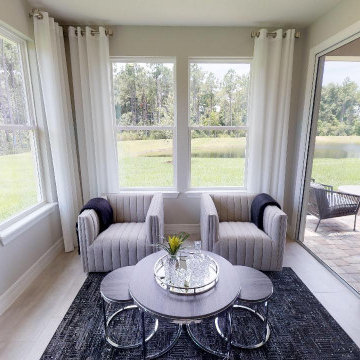
Offered in the Palmary Floor Plan in Del Webb Nocatee, this sunroom offers ample amounts of natural light, making it the perfect place to relax and unwind.
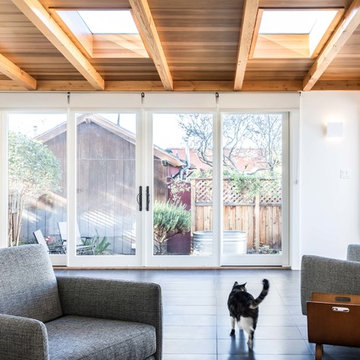
Kat Alves
Ispirazione per una veranda moderna con pavimento in gres porcellanato, nessun camino, lucernario e pavimento nero
Ispirazione per una veranda moderna con pavimento in gres porcellanato, nessun camino, lucernario e pavimento nero
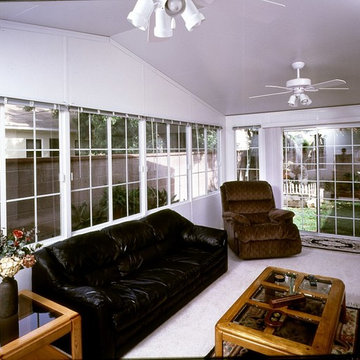
C-Thru Sunrooms of Northern California takes pride in providing the Bay Area with energy-efficient conservatories, solariums, sunrooms, awnings, and patio rooms that make for the perfect addition to any home. Located in Hayward CA, we combine the latest sunroom technology with both modern and classic architecture to design gorgeous and durable Bay Area sunrooms that our clients will be proud of for years to come.
Contact us today for an estimate!
P: 1-650-339-1477
E: marco.truvaluebuilders@gmail.com
Take a look at our video walk through at the link below!
https://www.youtube.com/watch?v=esXIo3IA1uQ&t=56s
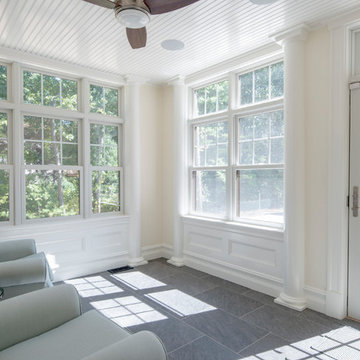
Esempio di una veranda minimalista di medie dimensioni con pavimento in gres porcellanato, nessun camino, soffitto classico e pavimento grigio
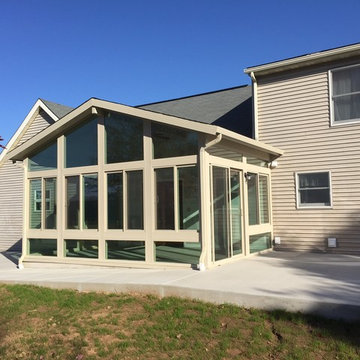
Ispirazione per una grande veranda moderna con pavimento in cemento, nessun camino e soffitto classico
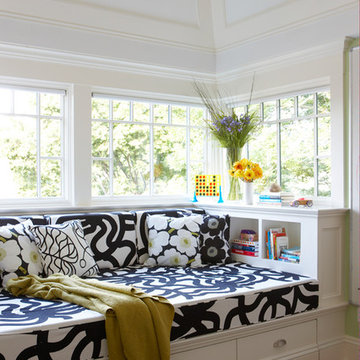
Sunroom day bed, Photo by Michael Partenio
Esempio di una veranda moderna di medie dimensioni con pavimento in legno massello medio e soffitto classico
Esempio di una veranda moderna di medie dimensioni con pavimento in legno massello medio e soffitto classico
Verande moderne - Foto e idee per arredare
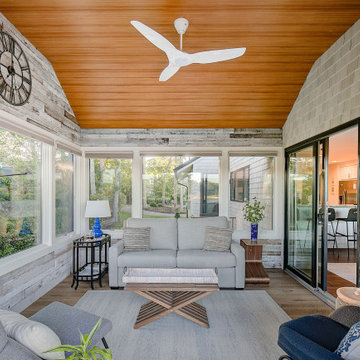
The original room was just a screen room with a low flat ceiling constructed over decking. There was a door off to the side with a cumbersome staircase, another door leading to the rear yard and a slider leading into the house. Since the room was all screens it could not really be utilized all four seasons. Another issue, bugs would come in through the decking, the screens and the space under the two screen doors. To create a space that can be utilized all year round we rebuilt the walls, raised the ceiling, added insulation, installed a combination of picture and casement windows and a 12' slider along the deck wall. For the underneath we installed insulation and a new wood look vinyl floor. The space can now be comfortably utilized most of the year.
6
