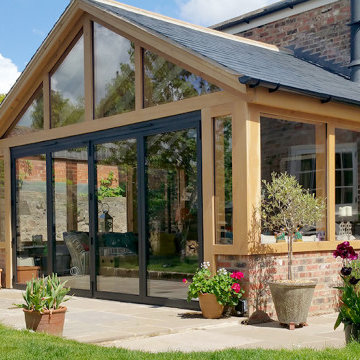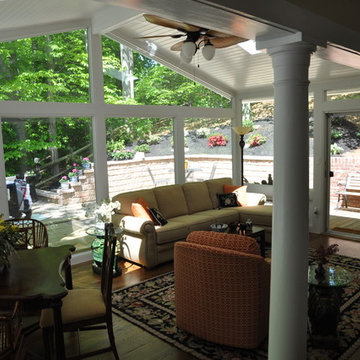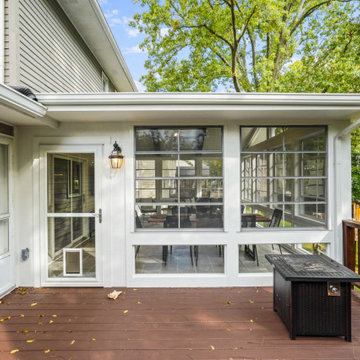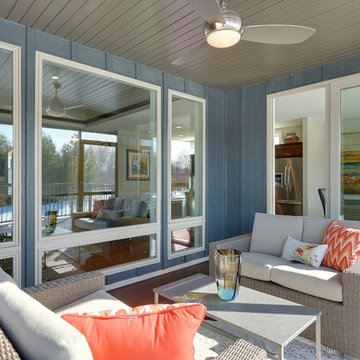Verande moderne - Foto e idee per arredare
Filtra anche per:
Budget
Ordina per:Popolari oggi
1 - 20 di 505 foto
1 di 3

Joel Hernandez
Idee per una grande veranda minimalista con pavimento in gres porcellanato, camino classico, cornice del camino piastrellata, soffitto classico e pavimento grigio
Idee per una grande veranda minimalista con pavimento in gres porcellanato, camino classico, cornice del camino piastrellata, soffitto classico e pavimento grigio
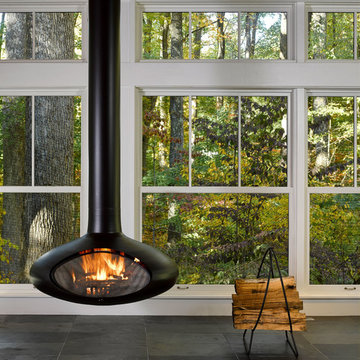
Tom Holdsworth Photography
Our clients wanted to create a room that would bring them closer to the outdoors; a room filled with natural lighting; and a venue to spotlight a modern fireplace.
Early in the design process, our clients wanted to replace their existing, outdated, and rundown screen porch, but instead decided to build an all-season sun room. The space was intended as a quiet place to read, relax, and enjoy the view.
The sunroom addition extends from the existing house and is nestled into its heavily wooded surroundings. The roof of the new structure reaches toward the sky, enabling additional light and views.
The floor-to-ceiling magnum double-hung windows with transoms, occupy the rear and side-walls. The original brick, on the fourth wall remains exposed; and provides a perfect complement to the French doors that open to the dining room and create an optimum configuration for cross-ventilation.
To continue the design philosophy for this addition place seamlessly merged natural finishes from the interior to the exterior. The Brazilian black slate, on the sunroom floor, extends to the outdoor terrace; and the stained tongue and groove, installed on the ceiling, continues through to the exterior soffit.
The room's main attraction is the suspended metal fireplace; an authentic wood-burning heat source. Its shape is a modern orb with a commanding presence. Positioned at the center of the room, toward the rear, the orb adds to the majestic interior-exterior experience.
This is the client's third project with place architecture: design. Each endeavor has been a wonderful collaboration to successfully bring this 1960s ranch-house into twenty-first century living.

Esempio di una grande veranda minimalista con pavimento in cemento, camino sospeso, cornice del camino in metallo, soffitto classico e pavimento grigio
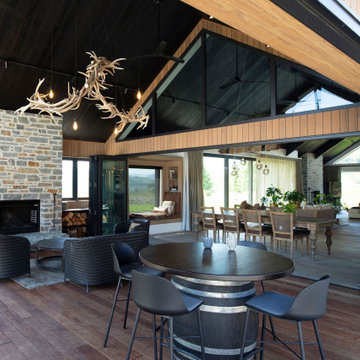
Idee per una veranda moderna di medie dimensioni con pavimento in legno massello medio, camino ad angolo e cornice del camino in pietra
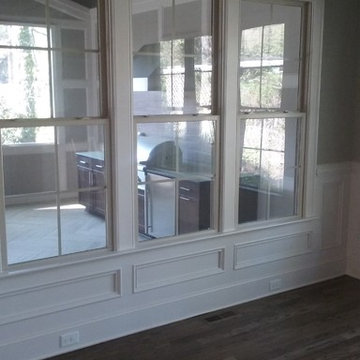
Interior view of outdoor kitchen and exterior living space from remodeled interior eat in area
Foto di una veranda moderna di medie dimensioni con pavimento con piastrelle in ceramica, camino classico, cornice del camino in pietra e soffitto classico
Foto di una veranda moderna di medie dimensioni con pavimento con piastrelle in ceramica, camino classico, cornice del camino in pietra e soffitto classico
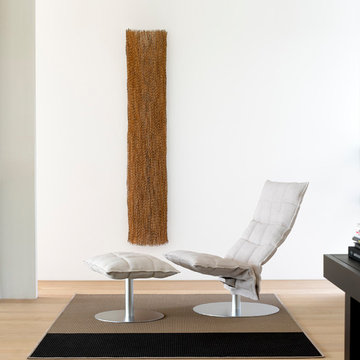
Woodnotes 2017 Collection.
Swivel K Chair and Ottoman in Sand Stone-White; Beach Rug in Nutria-Black;
Available through Linea, Inc. in Los Angeles.
Ispirazione per una veranda moderna di medie dimensioni con parquet chiaro e nessun camino
Ispirazione per una veranda moderna di medie dimensioni con parquet chiaro e nessun camino
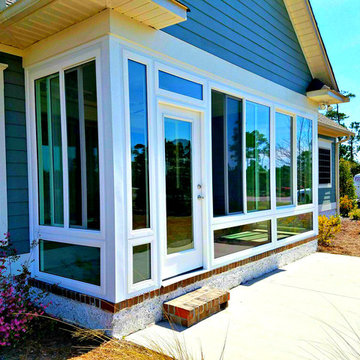
Porch Conversion provided materials and labor for the demolition and construction for this entire project, including all prep work and removal/disposal of all debris. This project included:
1. 4-inch thermally broken, aluminum framing
2. 36-inch Prime Full View Door with a Transom
3. Widows with 4-inch Temcor frames with window load rated at 150 MPH and a DP rating of 60 for a 6'x6' Horizontal Slider.
4. Glass that is Low E_366, Energy Star rated, dual pane argon gas filled and tempered to code
5. Clear View material screens
6. 3 outlets installed to code
7. 220 square-feet of R30 insulation in the ceiling
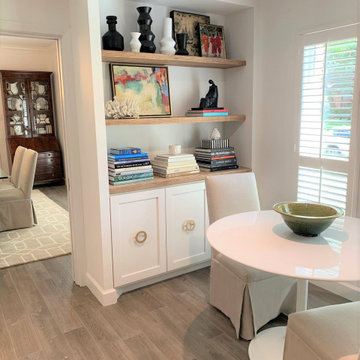
Dining turned into a intimate breakfast nook and coffee sipping area. It is multi-functional with a desk on the other side.
Idee per una piccola veranda minimalista con pavimento in gres porcellanato, soffitto classico e pavimento grigio
Idee per una piccola veranda minimalista con pavimento in gres porcellanato, soffitto classico e pavimento grigio
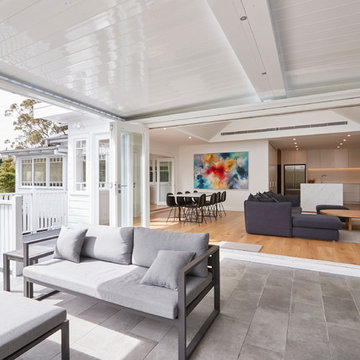
Foto di una veranda minimalista di medie dimensioni con pavimento con piastrelle in ceramica e pavimento grigio
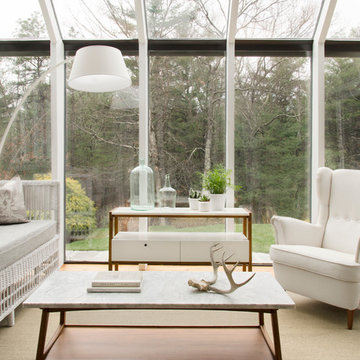
Photo Credit: Tamara Flanagan
Ispirazione per una piccola veranda minimalista con parquet chiaro, nessun camino e soffitto in vetro
Ispirazione per una piccola veranda minimalista con parquet chiaro, nessun camino e soffitto in vetro
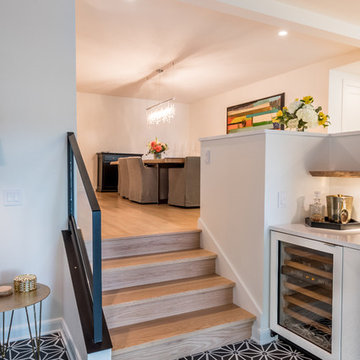
A custom stair railing was created and combines black metal and glass. It keeps the stairs feeling larger and the room feeling larger. The black and white cement tile offers texture and pattern in a fun way that's perfect for a sunporch.
Photographer: Martin Menocal
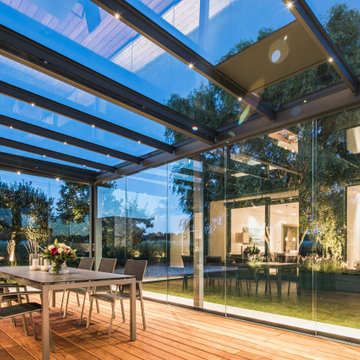
Kubische Terrassenüberdachung Acubis von Solarlux mit seitlicher Verglasung.
Immagine di una veranda moderna
Immagine di una veranda moderna
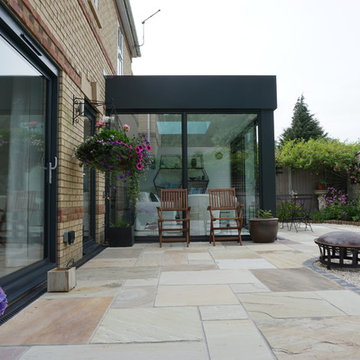
Smart systems aluminium sliding doors with a slimline 35mm sight line. Aluminium pressings were used to create the external façade
Esempio di una piccola veranda minimalista con pavimento con piastrelle in ceramica, lucernario e pavimento bianco
Esempio di una piccola veranda minimalista con pavimento con piastrelle in ceramica, lucernario e pavimento bianco
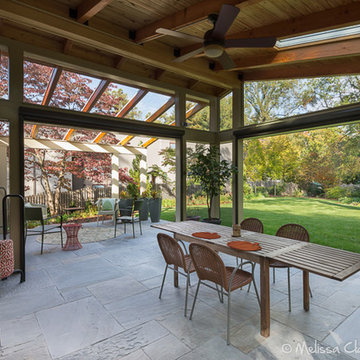
©Melissa Clark Photography
Immagine di una veranda minimalista di medie dimensioni con pavimento in cemento e lucernario
Immagine di una veranda minimalista di medie dimensioni con pavimento in cemento e lucernario
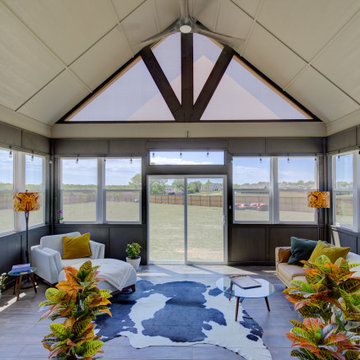
The addition of a four season sun room flows from the main living area giving an open space and room for entertaining and family time.
Esempio di una veranda moderna di medie dimensioni con pavimento in gres porcellanato e pavimento marrone
Esempio di una veranda moderna di medie dimensioni con pavimento in gres porcellanato e pavimento marrone
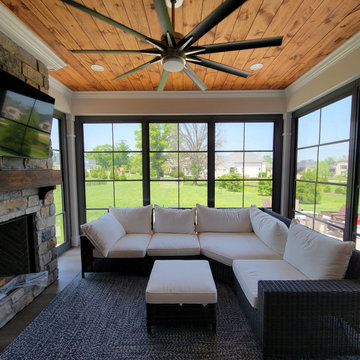
Refresh existing screen porch converting to 3/4 season sunroom, add gas fireplace with TV, new crown molding, nickel gap wood ceiling, stone fireplace, luxury vinyl wood flooring.
Verande moderne - Foto e idee per arredare
1
