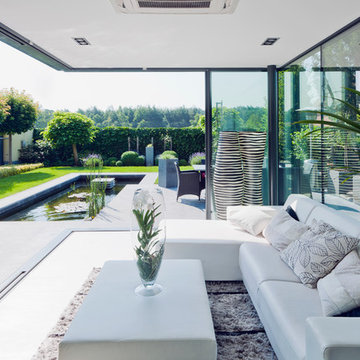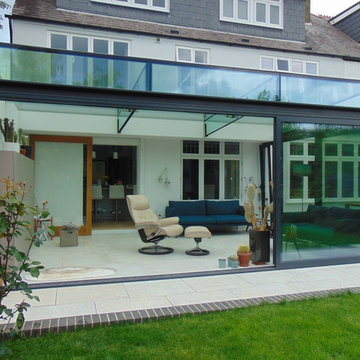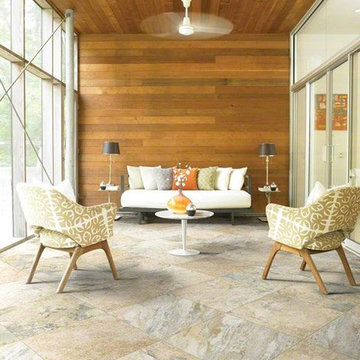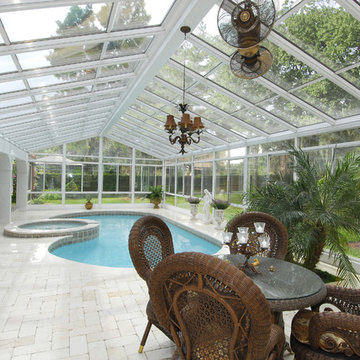Verande moderne ampie - Foto e idee per arredare
Filtra anche per:
Budget
Ordina per:Popolari oggi
1 - 20 di 50 foto
1 di 3

This is an elegant four season room/specialty room designed and built for entertaining.
Photo Credit: Beth Singer Photography
Esempio di un'ampia veranda moderna con pavimento in travertino, camino classico, cornice del camino in metallo, lucernario e pavimento grigio
Esempio di un'ampia veranda moderna con pavimento in travertino, camino classico, cornice del camino in metallo, lucernario e pavimento grigio

This modern mansion has a grand entrance indeed. To the right is a glorious 3 story stairway with custom iron and glass stair rail. The dining room has dramatic black and gold metallic accents. To the left is a home office, entrance to main level master suite and living area with SW0077 Classic French Gray fireplace wall highlighted with golden glitter hand applied by an artist. Light golden crema marfil stone tile floors, columns and fireplace surround add warmth. The chandelier is surrounded by intricate ceiling details. Just around the corner from the elevator we find the kitchen with large island, eating area and sun room. The SW 7012 Creamy walls and SW 7008 Alabaster trim and ceilings calm the beautiful home.
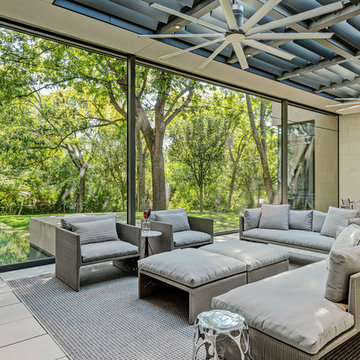
Copyright © 2012 James F. Wilson. All Rights Reserved.
Esempio di un'ampia veranda minimalista con pavimento in gres porcellanato, camino classico, lucernario e pavimento beige
Esempio di un'ampia veranda minimalista con pavimento in gres porcellanato, camino classico, lucernario e pavimento beige
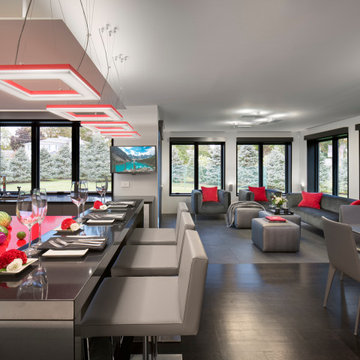
Larisa McShane and Associates removed the walls between the foyer, kitchen, living room, dining room, and den, opening up the entire 1200 square foot first floor into one large, sweeping area that’s easy to navigate and perfect for family gatherings. The new space comprises the kitchen, dining area and sunroom in this photo, as well as a living room.
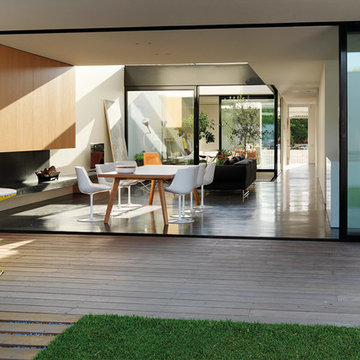
INTERIOR ARCHITECT
Peter Miglis - Woods Bagot
SALES PARTNER
Hub Furniture
PHOTOGRAPHER
Meinphoto
Ispirazione per un'ampia veranda moderna con pavimento in legno massello medio
Ispirazione per un'ampia veranda moderna con pavimento in legno massello medio

Photo Credit: Kliethermes Homes & Remodeling Inc.
This client came to us with a desire to have a multi-function semi-outdoor area where they could dine, entertain, and be together as a family. We helped them design this custom Three Season Room where they can do all three--and more! With heaters and fans installed for comfort, this family can now play games with the kids or have the crew over to watch the ball game most of the year 'round!
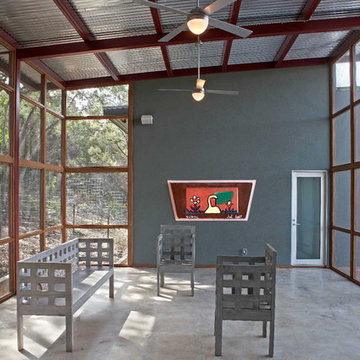
Photo Credit: Coles Hairston
Foto di un'ampia veranda moderna con soffitto classico, pavimento in cemento, nessun camino e pavimento grigio
Foto di un'ampia veranda moderna con soffitto classico, pavimento in cemento, nessun camino e pavimento grigio

This modern solarium is the addition to an existing single family home in Sunrise, Florida. The solarium consists of skylights, travertine floors, exposed tongue and groove ceilings, and a series of sliding glass doors to maximize the relationship between interior and exterior.
Rendering by Christopher and Stephanie Casariego
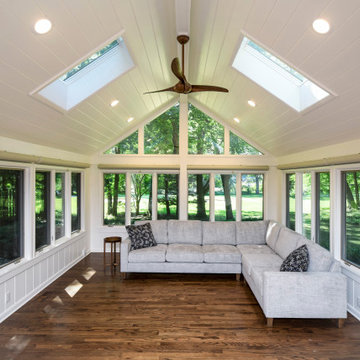
The four seasons room mostly got new finishes, we had sleepers added to bring the floor level up to match the kitchen and rest of the house. This also required replacement of an exterior door to accommodate the need for a higher threshold.
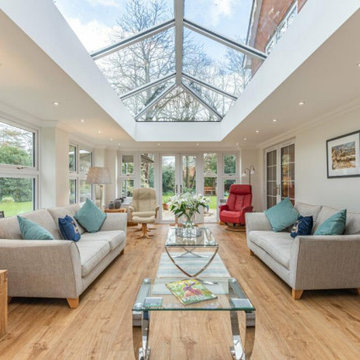
A very large flat roof home extension with a lantern roof. Very modern finishes, lots of natural light coming through the glass
Foto di un'ampia veranda minimalista con lucernario
Foto di un'ampia veranda minimalista con lucernario
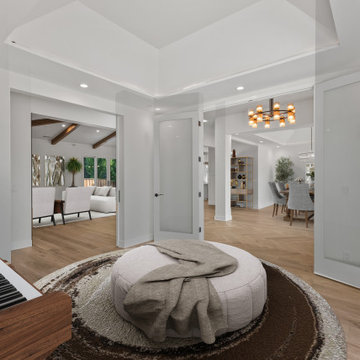
Upon approaching, a newly minted covered porch welcomes visitors, leading them into a refreshing entryway. The floor in this space boasts a herringbone style European oak in a smoked finish. The double mahogany front doors with square glass windows set an inviting tone for the elegant interiors awaiting inside.
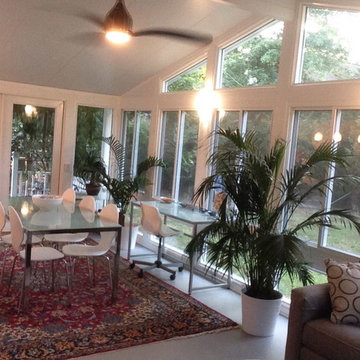
a beautiful kitchen expansion in Englewood NJ.
Esempio di un'ampia veranda moderna con soffitto classico
Esempio di un'ampia veranda moderna con soffitto classico
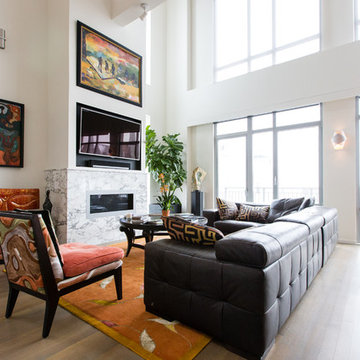
Kevin Borrows architect did the design and was in charge of this project. DTV INSTALLATIONS LLC designed the media system along with the lightning control and automated shades. Supplied and installed all of the av and automation products.
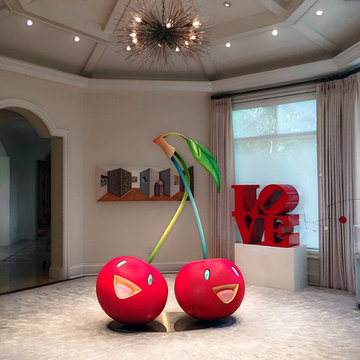
A renovated sunroom becomes an in-home modern art gallery where the client can sit an enjoy with a cocktail in hand.
Immagine di un'ampia veranda minimalista con pavimento beige e moquette
Immagine di un'ampia veranda minimalista con pavimento beige e moquette
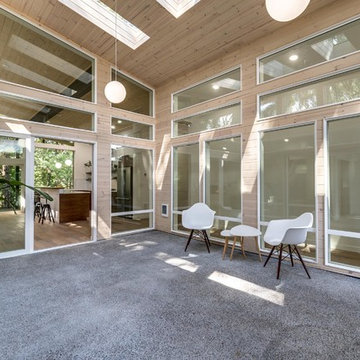
this atrium has 4 wall of windows, and skylights. The perfect place to enjoy indoor living on a rainy NW day.
Grow all types of plants even in the winter.
The walls and ceiling are covered with a tongue and groove white washed pine, for a warm and inviting feel
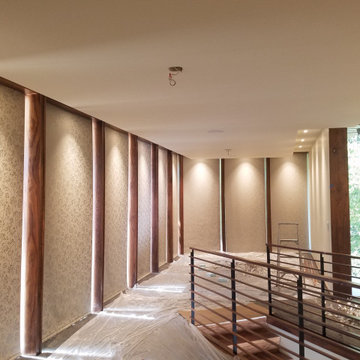
Esempio di un'ampia veranda minimalista con moquette, soffitto classico e pavimento grigio
Verande moderne ampie - Foto e idee per arredare
1
