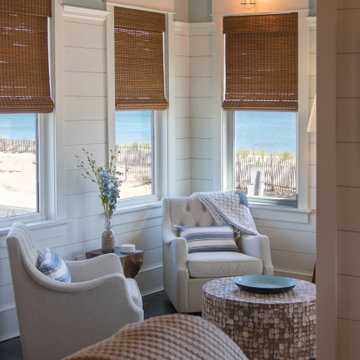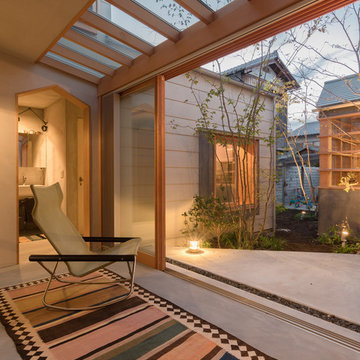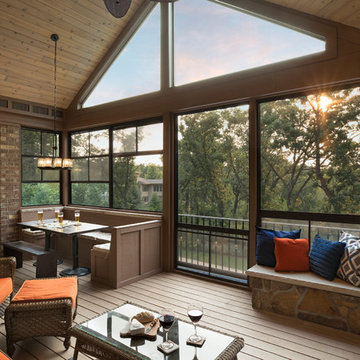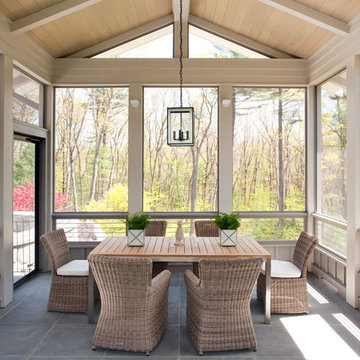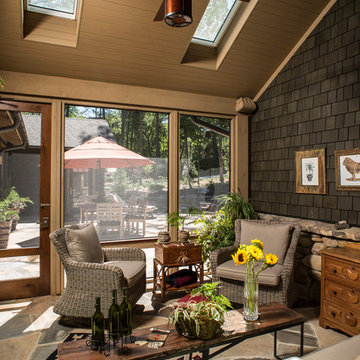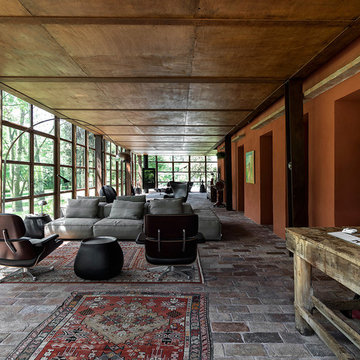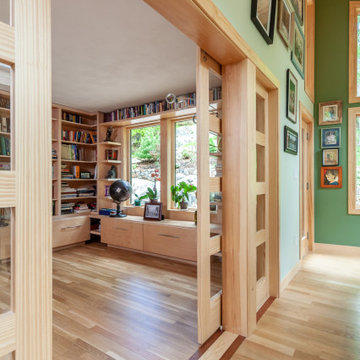Verande marroni - Foto e idee per arredare
Filtra anche per:
Budget
Ordina per:Popolari oggi
241 - 260 di 11.306 foto
1 di 2

With a growing family, the client needed a cozy family space for everyone to hangout. We created a beautiful farm-house sunroom with a grand fireplace. The design reflected colonial exterior and blended well with the rest of the interior style.
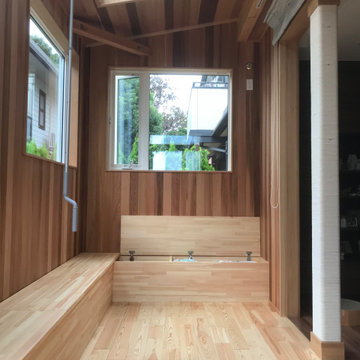
室内仕上げを全て無垢の木で仕上げたサンルームです。
Foto di una veranda scandinava con parquet chiaro, lucernario e pavimento beige
Foto di una veranda scandinava con parquet chiaro, lucernario e pavimento beige
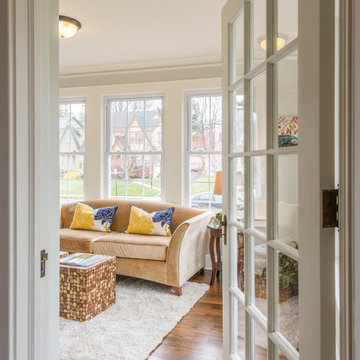
Immagine di una veranda classica di medie dimensioni con soffitto classico, pavimento marrone, pavimento in legno massello medio e nessun camino
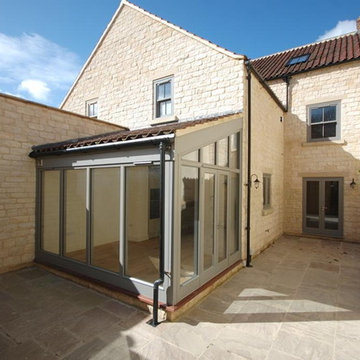
Painted timber sunroom
Ispirazione per una veranda minimalista
Ispirazione per una veranda minimalista
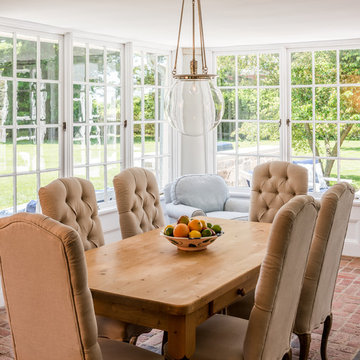
Angle Eye Photography -Jessica Fogle
Idee per una veranda country con pavimento in mattoni, soffitto classico e pavimento rosso
Idee per una veranda country con pavimento in mattoni, soffitto classico e pavimento rosso
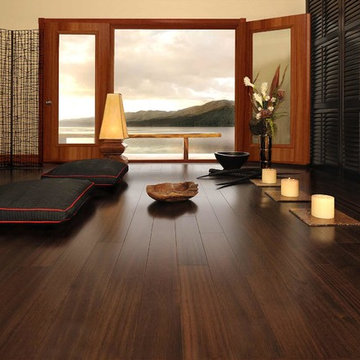
Cut-Rite Carpet and Design Center is located at 825 White Plains Road (Rt. 22), Scarsdale, NY 10583. Come visit us! We are open Monday-Saturday from 9:00 AM-6:00 PM.
(914) 506-5431 http://www.cutritecarpets.com/
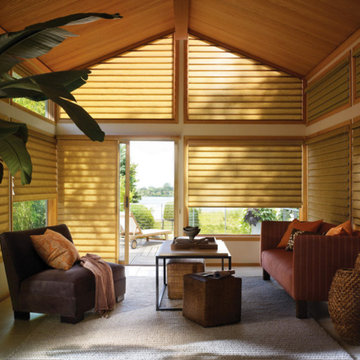
Ispirazione per una veranda etnica di medie dimensioni con nessun camino e soffitto classico
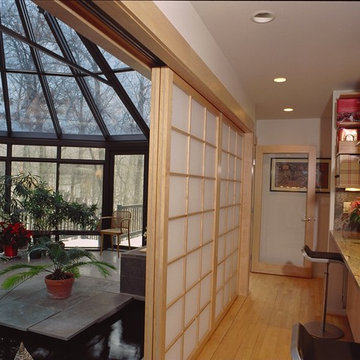
The shoji screens featured in this remodel lead to the sunroom addition, with insulated, Low E glass, ceramic floor, and indoor water feature
Foto di una grande veranda etnica con soffitto in vetro e parquet chiaro
Foto di una grande veranda etnica con soffitto in vetro e parquet chiaro
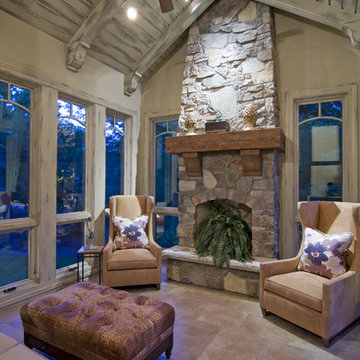
An abundance of living space is only part of the appeal of this traditional French county home. Strong architectural elements and a lavish interior design, including cathedral-arched beamed ceilings, hand-scraped and French bleed-edged walnut floors, faux finished ceilings, and custom tile inlays add to the home's charm.
This home features heated floors in the basement, a mirrored flat screen television in the kitchen/family room, an expansive master closet, and a large laundry/crafts room with Romeo & Juliet balcony to the front yard.
The gourmet kitchen features a custom range hood in limestone, inspired by Romanesque architecture, a custom panel French armoire refrigerator, and a 12 foot antiqued granite island.
Every child needs his or her personal space, offered via a large secret kids room and a hidden passageway between the kids' bedrooms.
A 1,000 square foot concrete sport court under the garage creates a fun environment for staying active year-round. The fun continues in the sunken media area featuring a game room, 110-inch screen, and 14-foot granite bar.
Story - Midwest Home Magazine
Photos - Todd Buchanan
Interior Designer - Anita Sullivan
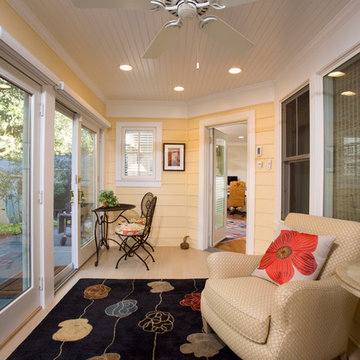
This sunroom can be used all year round. When the weather is nice, the French doors and windows open up to provide fresh air. On hot days a ceiling fan keeps the air moving.
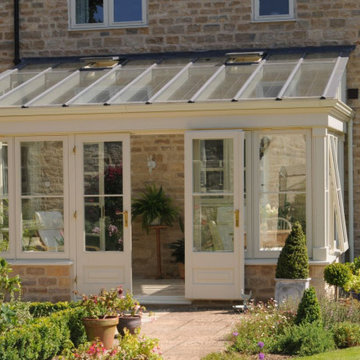
Our clients located in Somerset were looking for a lean-to conservatory filled with natural light. Our designer at David Salisbury created this simple but effective design which perfectly fits the bill. It has two skylights and top hung windows to for ventilation which is all important in this kind of extension.
Our clients are DIY lovers and they took a very keen interest in all aspects of the project especially with the on site - construction. The conservatory was finished in Pebble White and has brass window and door furniture.
The final design blends well with the style of the house and provides our clients with a new room filled with plenty of natural light and warmth. They instantly fell in love with their new room finding it a delightful addition to the house and an extra space that is used all year round.

Esempio di una veranda stile marino con camino ad angolo, cornice del camino in pietra, soffitto classico e pavimento grigio
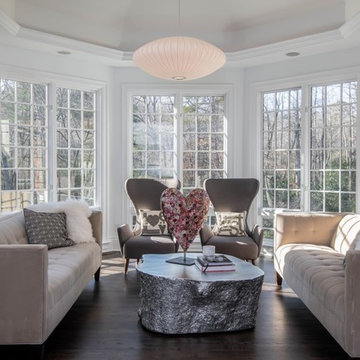
Foto di una grande veranda tradizionale con parquet scuro, pavimento marrone, nessun camino e soffitto classico
Verande marroni - Foto e idee per arredare
13
