Verande marroni con pavimento in pietra calcarea - Foto e idee per arredare
Filtra anche per:
Budget
Ordina per:Popolari oggi
1 - 20 di 73 foto
1 di 3

The main design goal of this Northern European country style home was to use traditional, authentic materials that would have been used ages ago. ORIJIN STONE premium stone was selected as one such material, taking the main stage throughout key living areas including the custom hand carved Alder™ Limestone fireplace in the living room, as well as the master bedroom Alder fireplace surround, the Greydon™ Sandstone cobbles used for flooring in the den, porch and dining room as well as the front walk, and for the Greydon Sandstone paving & treads forming the front entrance steps and landing, throughout the garden walkways and patios and surrounding the beautiful pool. This home was designed and built to withstand both trends and time, a true & charming heirloom estate.
Architecture: Rehkamp Larson Architects
Builder: Kyle Hunt & Partners
Landscape Design & Stone Install: Yardscapes
Mason: Meyer Masonry
Interior Design: Alecia Stevens Interiors
Photography: Scott Amundson Photography & Spacecrafting Photography
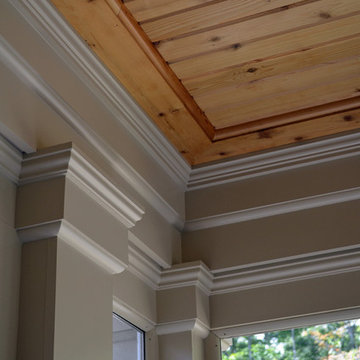
Detail of the ceiling and painted wood pilasters.
Ispirazione per una veranda tradizionale di medie dimensioni con pavimento in pietra calcarea, nessun camino e soffitto classico
Ispirazione per una veranda tradizionale di medie dimensioni con pavimento in pietra calcarea, nessun camino e soffitto classico

Immagine di un'ampia veranda country con pavimento in pietra calcarea, camino classico, cornice del camino in mattoni, soffitto classico e pavimento beige
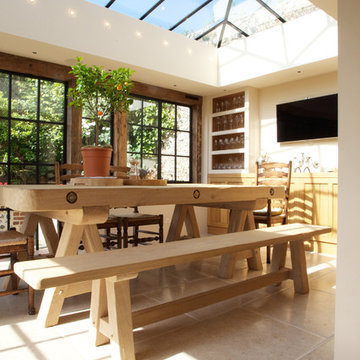
Wychwood Limestone Artisan Distressed finish from Artisans of Devizes.
Idee per una veranda country con pavimento in pietra calcarea
Idee per una veranda country con pavimento in pietra calcarea
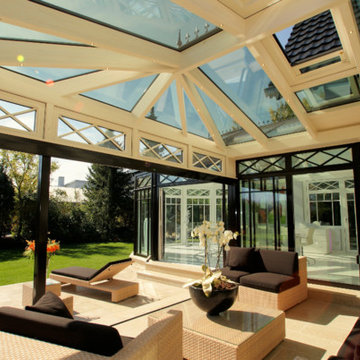
Dieser beeindrucke Wintergarten im viktorianischen Stil mit angeschlossenem Sommergarten wurde als Wohnraumerweiterung konzipiert und umgesetzt. Er sollte das Haus elegant zum großen Garten hin öffnen. Dies ist auch vor allem durch den Sommergarten gelungen, dessen schiebbaren Ganzglaselemente eine fast komplette Öffnung erlauben. Der Clou bei diesem Wintergarten ist der Kontrast zwischen klassischer Außenansicht und einem topmodernen Interieur-Design, das in einem edlen Weiß gehalten wurde. So lässt sich ganzjährig der Garten in vollen Zügen genießen, besonders auch abends dank stimmungsvollen Dreamlights in der Dachkonstruktion.
Gerne verwirklichen wir auch Ihren Traum von einem viktorianischen Wintergarten. Mehr Infos dazu finden Sie auf unserer Webseite www.krenzer.de. Sie können uns gerne telefonisch unter der 0049 6681 96360 oder via E-Mail an mail@krenzer.de erreichen. Wir würden uns freuen, von Ihnen zu hören. Auf unserer Webseite (www.krenzer.de) können Sie sich auch gerne einen kostenlosen Katalog bestellen.
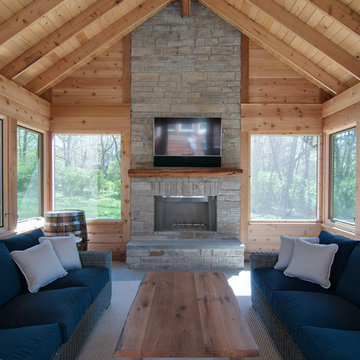
Close up view of fireplace and the "all weather" furnishings that are not only pretty, but will be able to withstand the strong Tennessee sun.
Foto di una veranda rustica di medie dimensioni con pavimento in pietra calcarea e pavimento multicolore
Foto di una veranda rustica di medie dimensioni con pavimento in pietra calcarea e pavimento multicolore

This 1920's Georgian-style home in Hillsborough was stripped down to the frame and remodeled. It features beautiful cabinetry and millwork throughout. A marriage of antiques, art and custom furniture pieces were selected to create a harmonious home.
Bi-fold Nana doors allow for an open space floor plan. Coffered ceilings to match the traditional style of the main house. Galbraith & Paul, hand blocked print fabrics. Limestone flooring.
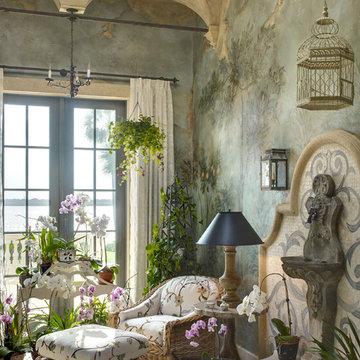
The Conservatory was finished with a fresco wall treatment in soothing tones of blue & green to complement the client's orchid collection.
Taylor Architectural Photography
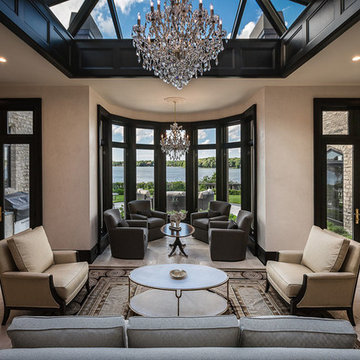
Courtyard addition with 18' pyramidal skylight
Photo Credit: Edgar Visuals
Immagine di un'ampia veranda tradizionale con pavimento in pietra calcarea, soffitto in vetro e pavimento beige
Immagine di un'ampia veranda tradizionale con pavimento in pietra calcarea, soffitto in vetro e pavimento beige
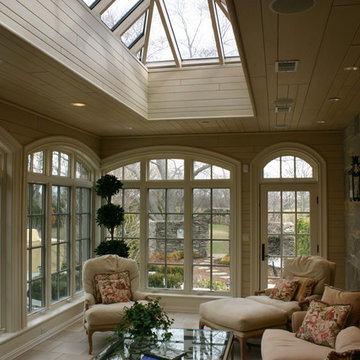
Interior Sunroom
Immagine di una veranda chic di medie dimensioni con pavimento in pietra calcarea, nessun camino, lucernario e pavimento beige
Immagine di una veranda chic di medie dimensioni con pavimento in pietra calcarea, nessun camino, lucernario e pavimento beige
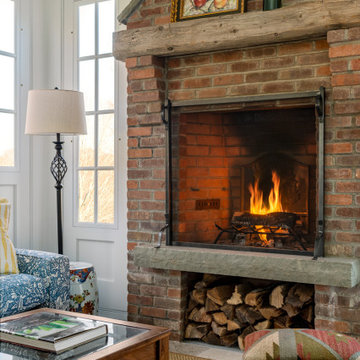
3 Season Room with fireplace and great views
Idee per una veranda chic con pavimento in pietra calcarea, camino classico, cornice del camino in mattoni, soffitto classico e pavimento grigio
Idee per una veranda chic con pavimento in pietra calcarea, camino classico, cornice del camino in mattoni, soffitto classico e pavimento grigio
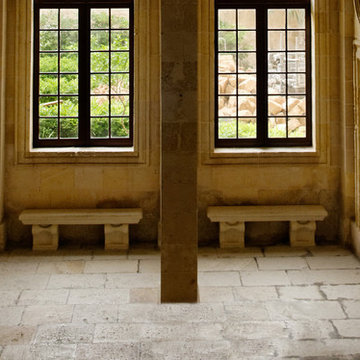
Immagine di una piccola veranda mediterranea con pavimento in pietra calcarea, nessun camino e soffitto classico
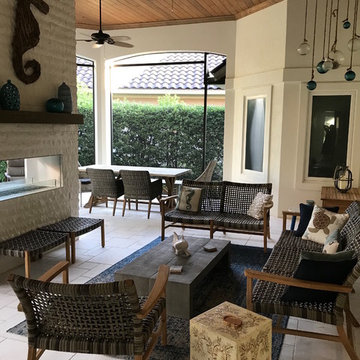
Ispirazione per una veranda costiera con pavimento in pietra calcarea, camino bifacciale, cornice del camino in pietra, soffitto classico e pavimento bianco
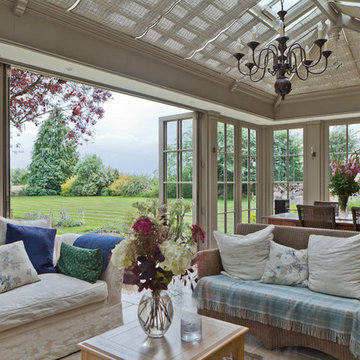
Esempio di una grande veranda tradizionale con pavimento in pietra calcarea, nessun camino e soffitto in vetro
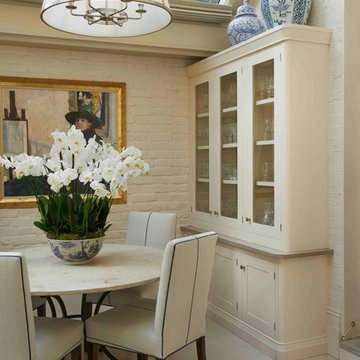
A gorgeous light, and stylish Brompton kitchen by McCarron & Co. This kitchen makes the most of the natural light by using an elegant cream colour by Paint & Paper library on the cabinets paired with a classic Caesarstone countertop & splashback in 'Shitake'.
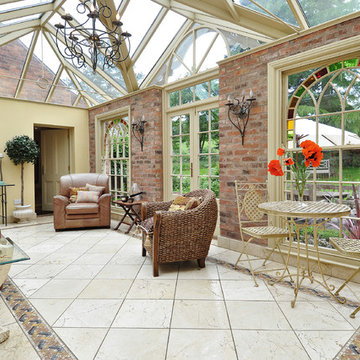
Immagine di una veranda vittoriana con soffitto in vetro e pavimento in pietra calcarea
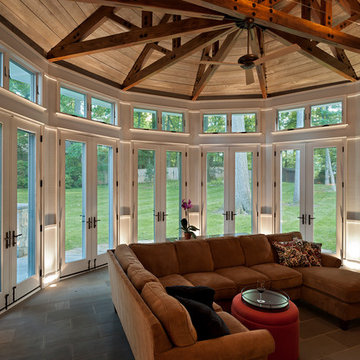
Paul Burk Photography, Designed by Matthew Ossolinski Architects, Built by The Ley Group
Foto di una grande veranda tradizionale con pavimento in pietra calcarea
Foto di una grande veranda tradizionale con pavimento in pietra calcarea
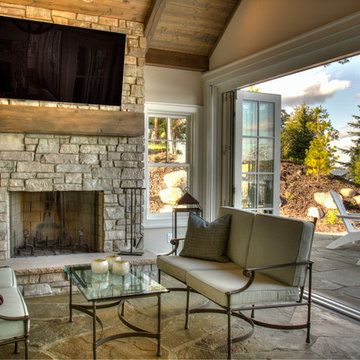
Ispirazione per una veranda chic di medie dimensioni con pavimento in pietra calcarea, camino classico, cornice del camino in pietra e soffitto classico

Looking to the new entrance which is screened by a wall that reaches to head-height.
Richard Downer
Esempio di una piccola veranda country con pavimento in pietra calcarea e pavimento beige
Esempio di una piccola veranda country con pavimento in pietra calcarea e pavimento beige
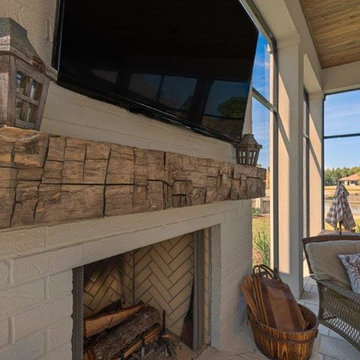
Idee per un'ampia veranda country con pavimento in pietra calcarea, camino classico, soffitto classico, pavimento beige e cornice del camino in mattoni
Verande marroni con pavimento in pietra calcarea - Foto e idee per arredare
1