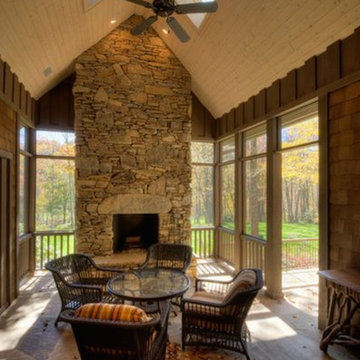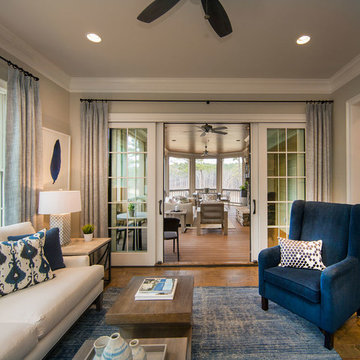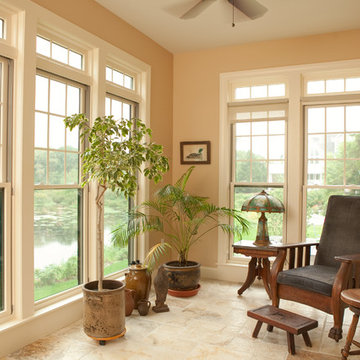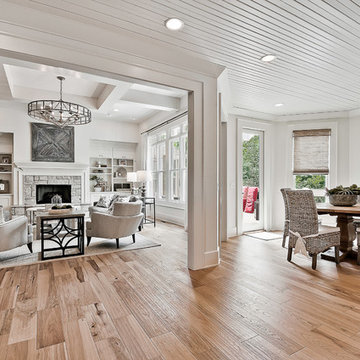Verande american style marroni - Foto e idee per arredare
Filtra anche per:
Budget
Ordina per:Popolari oggi
1 - 20 di 435 foto
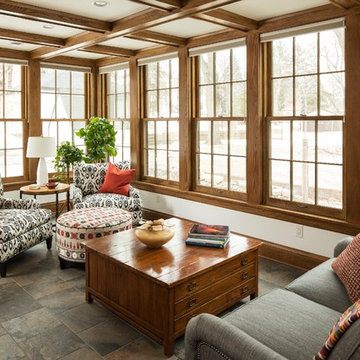
Dean Riedel
Foto di una veranda american style con nessun camino e soffitto classico
Foto di una veranda american style con nessun camino e soffitto classico

Foto di una grande veranda stile americano con pavimento in ardesia, camino classico, cornice del camino in pietra, soffitto classico e pavimento multicolore
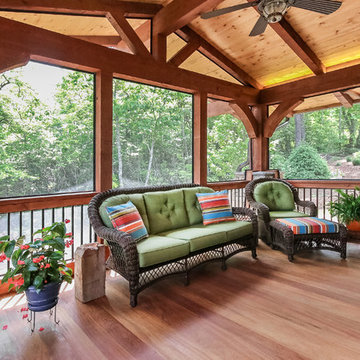
Foto di una veranda american style di medie dimensioni con parquet chiaro, camino classico, cornice del camino in pietra e soffitto classico

Dane Gregory Meyer Photography
Immagine di una grande veranda stile americano con pavimento in legno massello medio, camino classico, cornice del camino in pietra, lucernario e pavimento marrone
Immagine di una grande veranda stile americano con pavimento in legno massello medio, camino classico, cornice del camino in pietra, lucernario e pavimento marrone
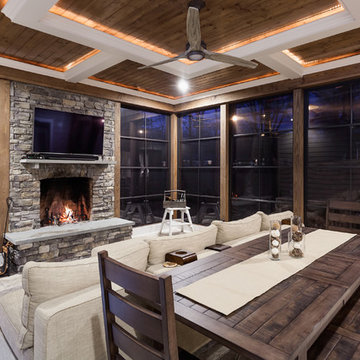
Mike Dickerson at 6ix Cents Media
Immagine di una grande veranda stile americano
Immagine di una grande veranda stile americano
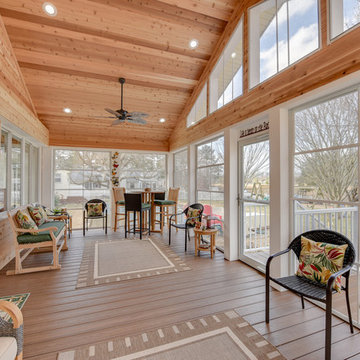
Foto di una veranda american style di medie dimensioni con parquet scuro, nessun camino, soffitto classico e pavimento marrone
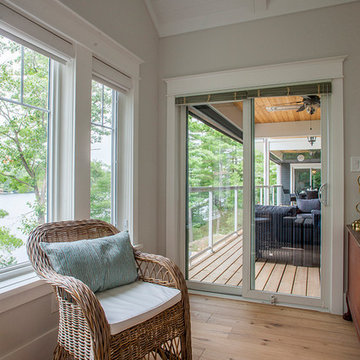
A beautiful Georgian Bay summer home overlooking Gloucester Pool. Natural light spills into this open-concept bungalow with walk-out lower level. Featuring tongue-and-groove cathedral wood ceilings, fresh shades of creamy whites and greys, and a golden wood-planked floor throughout the home. The covered deck includes powered retractable screens, recessed ceiling heaters, and a fireplace with natural stone dressing.
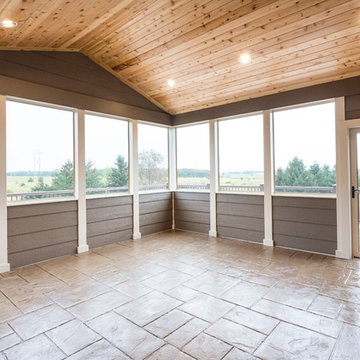
Foto di una grande veranda stile americano con pavimento in travertino e soffitto classico
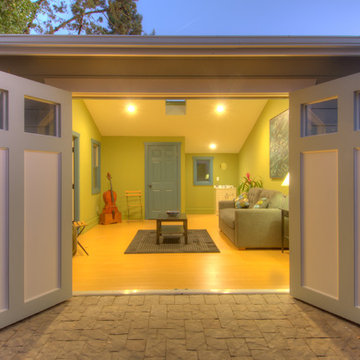
Foto di una piccola veranda stile americano con parquet chiaro, nessun camino e lucernario

Picture Perfect House
Immagine di un'ampia veranda american style con pavimento con piastrelle in ceramica, camino classico, cornice del camino in pietra, soffitto classico e pavimento marrone
Immagine di un'ampia veranda american style con pavimento con piastrelle in ceramica, camino classico, cornice del camino in pietra, soffitto classico e pavimento marrone
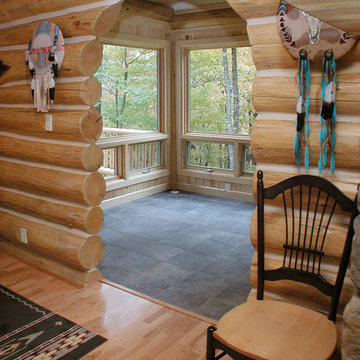
Glassed in sun porch with tiled porch.
Foto di una piccola veranda american style
Foto di una piccola veranda american style

All season sunroom with glazed openings on four sides of the room flooding the interior with natural light. Sliding doors provide access onto large stone patio leading out into the rear garden. Space is well insulated and heated with a beautiful ceiling fan to move the air.
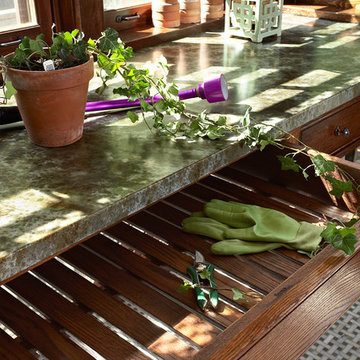
This 1919 bungalow was lovingly taken care of but just needed a few things to make it complete. The owner, an avid gardener wanted someplace to bring in plants during the winter months. This small addition accomplishes many things in one small footprint. This potting room, just off the dining room, doubles as a mudroom. Design by Meriwether Felt, Photos by Susan Gilmore

The Sunroom is open to the Living / Family room, and has windows looking to both the Breakfast nook / Kitchen as well as to the yard on 2 sides. There is also access to the back deck through this room. The large windows, ceiling fan and tile floor makes you feel like you're outside while still able to enjoy the comforts of indoor spaces. The built-in banquette provides not only additional storage, but ample seating in the room without the clutter of chairs. The mutli-purpose room is currently used for the homeowner's many stained glass projects.
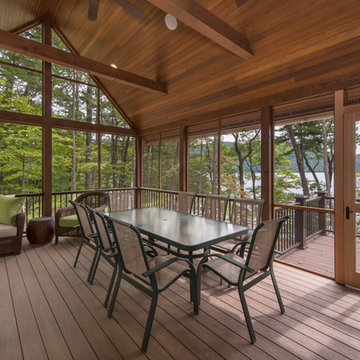
Esempio di una veranda american style di medie dimensioni con soffitto classico
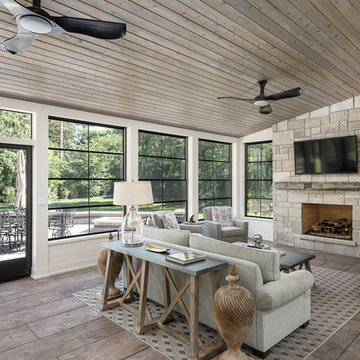
Picture Perfect House
Esempio di un'ampia veranda stile americano con pavimento con piastrelle in ceramica, camino classico, cornice del camino in pietra, soffitto classico e pavimento marrone
Esempio di un'ampia veranda stile americano con pavimento con piastrelle in ceramica, camino classico, cornice del camino in pietra, soffitto classico e pavimento marrone
Verande american style marroni - Foto e idee per arredare
1
