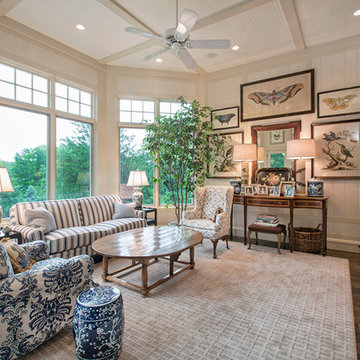Verande marroni con parquet scuro - Foto e idee per arredare
Filtra anche per:
Budget
Ordina per:Popolari oggi
1 - 20 di 299 foto
1 di 3
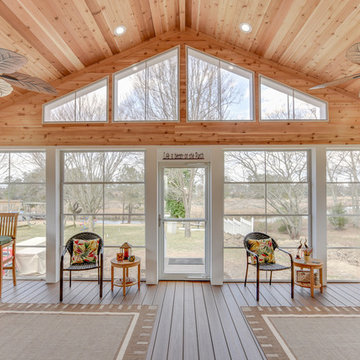
Immagine di una veranda stile americano di medie dimensioni con parquet scuro, nessun camino, soffitto classico e pavimento marrone

Immagine di una veranda stile marinaro con camino classico, cornice del camino in pietra, soffitto classico, pavimento bianco e parquet scuro
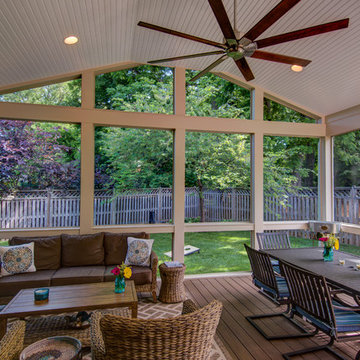
Foto di una veranda tradizionale di medie dimensioni con parquet scuro, nessun camino, soffitto classico e pavimento marrone
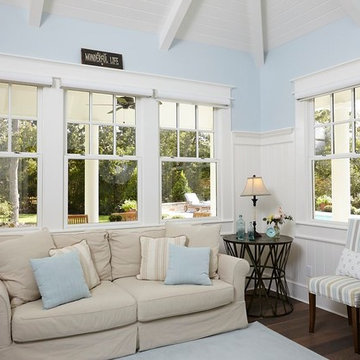
Foto di una veranda tradizionale di medie dimensioni con parquet scuro, nessun camino, soffitto classico e pavimento marrone

A large four seasons room with a custom-crafted, vaulted round ceiling finished with wood paneling
Photo by Ashley Avila Photography
Idee per una grande veranda chic con parquet scuro, camino classico, cornice del camino in pietra e pavimento marrone
Idee per una grande veranda chic con parquet scuro, camino classico, cornice del camino in pietra e pavimento marrone
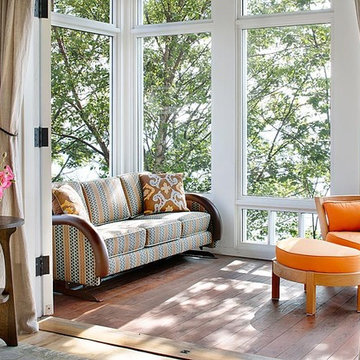
Designer: Jean Alan
Design Assistant: Jody Trombley
Idee per una veranda chic con parquet scuro
Idee per una veranda chic con parquet scuro
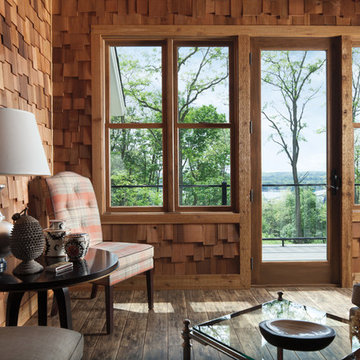
Foto di una veranda stile rurale di medie dimensioni con parquet scuro e pavimento marrone
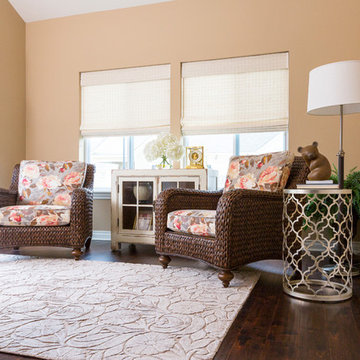
All Ethan Allen furnishings, window treatments, area rugs and accents.
Foto di una veranda chic di medie dimensioni con parquet scuro e nessun camino
Foto di una veranda chic di medie dimensioni con parquet scuro e nessun camino
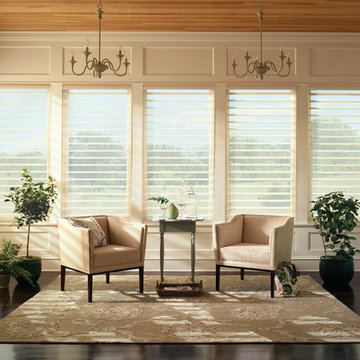
Hunter Douglas Silhouette Shades
Immagine di una grande veranda contemporanea con parquet scuro, soffitto classico e nessun camino
Immagine di una grande veranda contemporanea con parquet scuro, soffitto classico e nessun camino
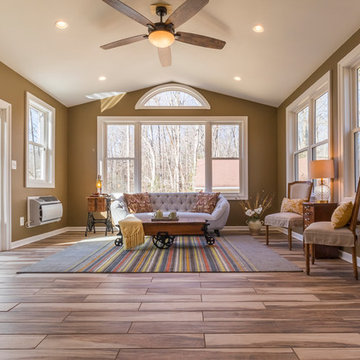
Ispirazione per una piccola veranda tradizionale con parquet scuro, nessun camino, soffitto classico e pavimento marrone

Mike Jensen Photography
Ispirazione per una piccola veranda tradizionale con parquet scuro, nessun camino, soffitto classico e pavimento marrone
Ispirazione per una piccola veranda tradizionale con parquet scuro, nessun camino, soffitto classico e pavimento marrone
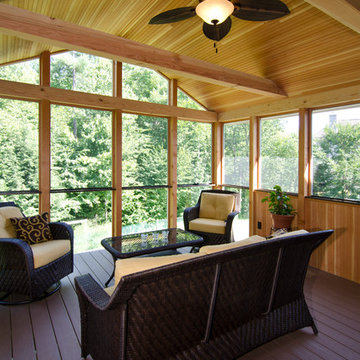
Immagine di una veranda chic di medie dimensioni con parquet scuro, nessun camino e soffitto classico

Set comfortably in the Northamptonshire countryside, this family home oozes character with the addition of a Westbury Orangery. Transforming the southwest aspect of the building with its two sides of joinery, the orangery has been finished externally in the shade ‘Westbury Grey’. Perfectly complementing the existing window frames and rich Grey colour from the roof tiles. Internally the doors and windows have been painted in the shade ‘Wash White’ to reflect the homeowners light and airy interior style.

Esempio di una veranda tradizionale con parquet scuro, camino lineare Ribbon, cornice del camino in metallo, lucernario e pavimento marrone
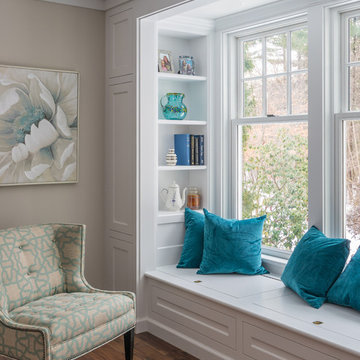
A sweet window nook with storage and seating. Jewett Farms + Co. built the panelling and this seating area was built by the clients contractor. Team work is key.
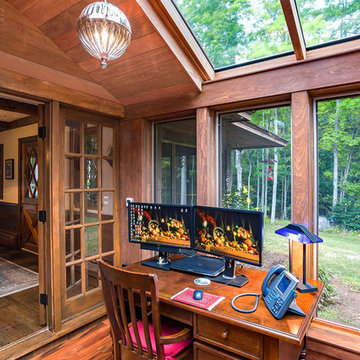
This project’s owner originally contacted Sunspace because they needed to replace an outdated, leaking sunroom on their North Hampton, New Hampshire property. The aging sunroom was set on a fieldstone foundation that was beginning to show signs of wear in the uppermost layer. The client’s vision involved repurposing the ten foot by ten foot area taken up by the original sunroom structure in order to create the perfect space for a new home office. Sunspace Design stepped in to help make that vision a reality.
We began the design process by carefully assessing what the client hoped to achieve. Working together, we soon realized that a glass conservatory would be the perfect replacement. Our custom conservatory design would allow great natural light into the home while providing structure for the desired office space.
Because the client’s beautiful home featured a truly unique style, the principal challenge we faced was ensuring that the new conservatory would seamlessly blend with the surrounding architectural elements on the interior and exterior. We utilized large, Marvin casement windows and a hip design for the glass roof. The interior of the home featured an abundance of wood, so the conservatory design featured a wood interior stained to match.
The end result of this collaborative process was a beautiful conservatory featured at the front of the client’s home. The new space authentically matches the original construction, the leaky sunroom is no longer a problem, and our client was left with a home office space that’s bright and airy. The large casements provide a great view of the exterior landscape and let in incredible levels of natural light. And because the space was outfitted with energy efficient glass, spray foam insulation, and radiant heating, this conservatory is a true four season glass space that our client will be able to enjoy throughout the year.

Immagine di una veranda tradizionale di medie dimensioni con parquet scuro, nessun camino e soffitto classico

Photos: Donna Dotan Photography; Instagram: @donnadotanphoto
Ispirazione per una grande veranda stile marinaro con parquet scuro, nessun camino, soffitto classico e pavimento marrone
Ispirazione per una grande veranda stile marinaro con parquet scuro, nessun camino, soffitto classico e pavimento marrone
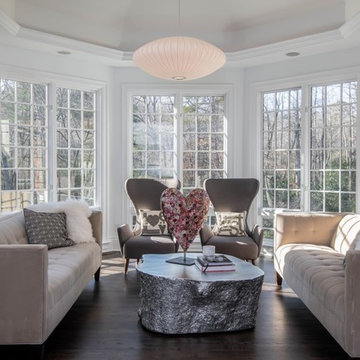
Foto di una grande veranda tradizionale con parquet scuro, pavimento marrone, nessun camino e soffitto classico
Verande marroni con parquet scuro - Foto e idee per arredare
1
