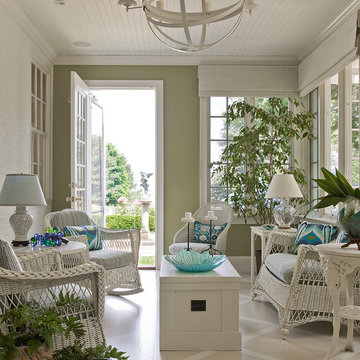Verande marroni con pavimento beige - Foto e idee per arredare
Filtra anche per:
Budget
Ordina per:Popolari oggi
1 - 20 di 369 foto

The office has two full walls of windows to view the adjacent meadow.
Photographer: Daniel Contelmo Jr.
Foto di una veranda classica di medie dimensioni con parquet chiaro, nessun camino e pavimento beige
Foto di una veranda classica di medie dimensioni con parquet chiaro, nessun camino e pavimento beige

This 1920's Georgian-style home in Hillsborough was stripped down to the frame and remodeled. It features beautiful cabinetry and millwork throughout. A marriage of antiques, art and custom furniture pieces were selected to create a harmonious home.
Bi-fold Nana doors allow for an open space floor plan. Coffered ceilings to match the traditional style of the main house. Galbraith & Paul, hand blocked print fabrics. Limestone flooring.
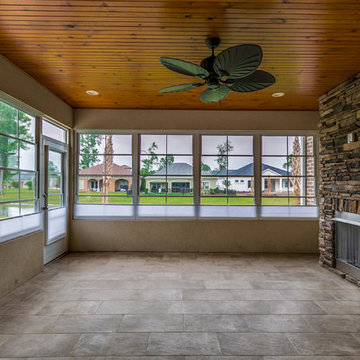
Foto di una grande veranda stile rurale con pavimento con piastrelle in ceramica, camino classico, cornice del camino in pietra, soffitto classico e pavimento beige
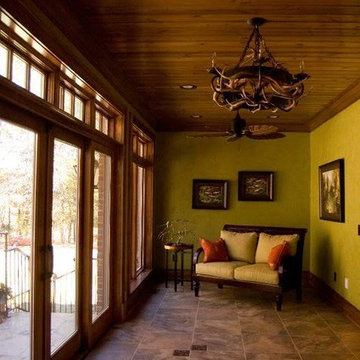
Esempio di una veranda moderna di medie dimensioni con pavimento con piastrelle in ceramica, nessun camino, soffitto classico e pavimento beige
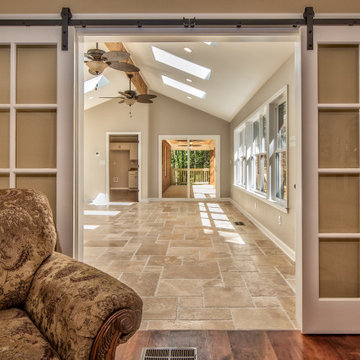
French barn doors looking into sunroom with stone flooring.
Esempio di una grande veranda tradizionale con pavimento in travertino, nessun camino, soffitto classico e pavimento beige
Esempio di una grande veranda tradizionale con pavimento in travertino, nessun camino, soffitto classico e pavimento beige

Idee per una veranda stile marinaro di medie dimensioni con pavimento in legno massello medio, nessun camino, soffitto classico e pavimento beige

Spacecrafting Photography
Esempio di una veranda stile marino di medie dimensioni con pavimento beige e pavimento in travertino
Esempio di una veranda stile marino di medie dimensioni con pavimento beige e pavimento in travertino
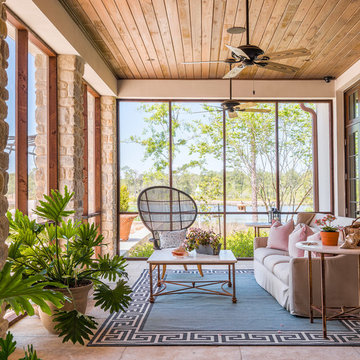
Ispirazione per una veranda stile marino con soffitto classico e pavimento beige
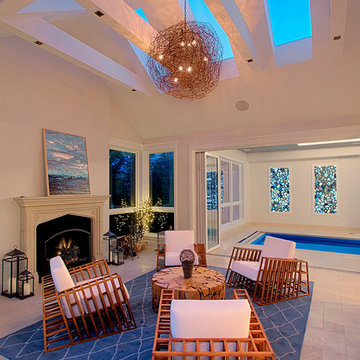
Luxurious Chicago home remodel has a sunroom addition with skylights, fireplace and is open to indoor pool. Designed and constructed by Benvenuti and Stein..
Need help with your home transformation? Call Benvenuti and Stein design build for full service solutions. 847.866.6868.
Norman Sizemore-photographer
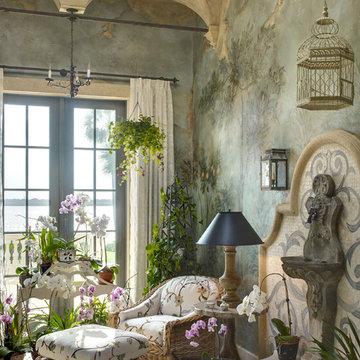
The Conservatory was finished with a fresco wall treatment in soothing tones of blue & green to complement the client's orchid collection.
Taylor Architectural Photography
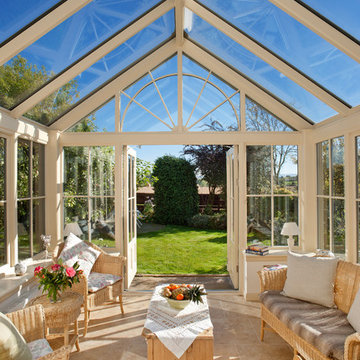
Just look at that sky! Make the most of your outside space from the inside. Stargazing and watching the seasons change is one of the most wonderful things about our year-round conservatories.
A true lifestyle companion.

Idee per un'ampia veranda country con pavimento in pietra calcarea, camino classico, soffitto classico, pavimento beige e cornice del camino in mattoni
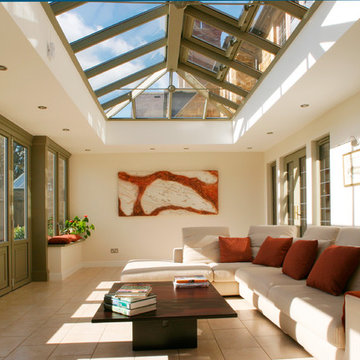
This image shows the potential orangeries have for creating year-round family spaces. The lantern floods the area with natural light, while the double doors connect the home to the garden, perfect for summer entertaining. The orangery's design also allows use through the colder months - fully insulated and with energy efficient glass, the room remains warm even when it's freezing outside.
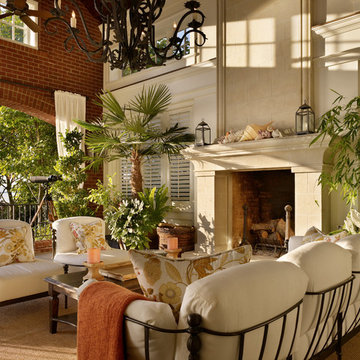
An outdoor room celebrates the early morning sunlight and in the evening blurs the boundaries of inside and outside living.
Photo : Benjamin Benschneider
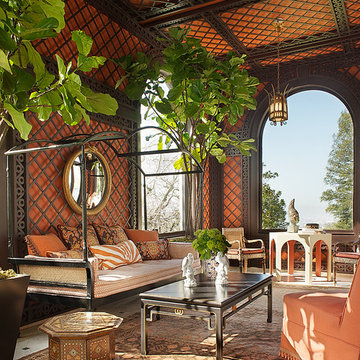
The inspiration for this sunroom came from moroccan tiles and fabrics. The walls are painted a bold orange and the trellis is a deep mahogany brown. An antique day bed and area rug anchor the room. The tall tress add a pop of green. The room is a combination of antiques and new custom furnishings by SDG.
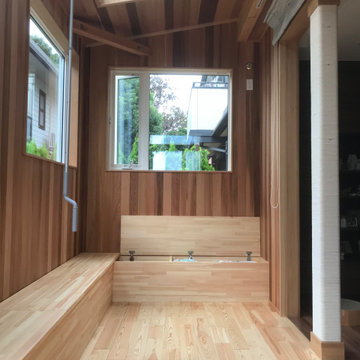
室内仕上げを全て無垢の木で仕上げたサンルームです。
Foto di una veranda scandinava con parquet chiaro, lucernario e pavimento beige
Foto di una veranda scandinava con parquet chiaro, lucernario e pavimento beige
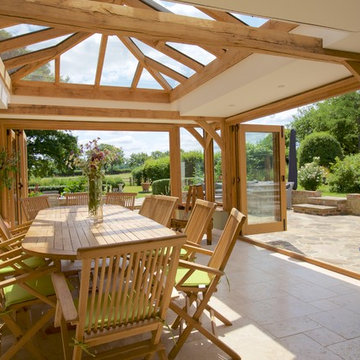
Ispirazione per una veranda chic con pavimento in travertino, soffitto in vetro e pavimento beige
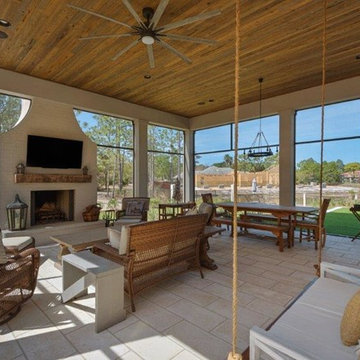
Ispirazione per un'ampia veranda country con pavimento in pietra calcarea, camino classico, cornice del camino in mattoni, soffitto classico e pavimento beige
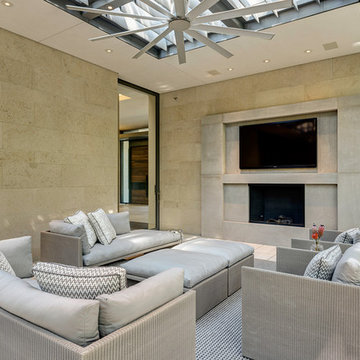
Copyright © 2012 James F. Wilson. All Rights Reserved.
Idee per una grande veranda moderna con pavimento in gres porcellanato, camino classico, cornice del camino in pietra, lucernario e pavimento beige
Idee per una grande veranda moderna con pavimento in gres porcellanato, camino classico, cornice del camino in pietra, lucernario e pavimento beige
Verande marroni con pavimento beige - Foto e idee per arredare
1
