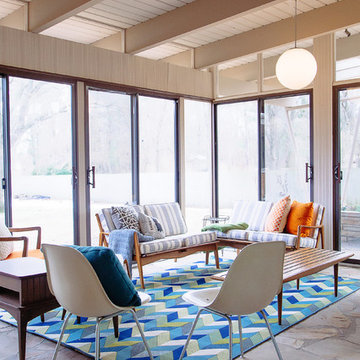Verande con pavimento in ardesia - Foto e idee per arredare
Filtra anche per:
Budget
Ordina per:Popolari oggi
181 - 200 di 681 foto
1 di 2
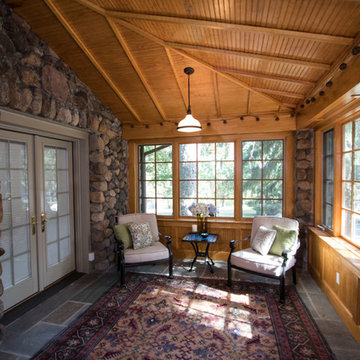
Perched up on a hill with views of the park, old skate pond with stone warming house, this old stone house looks like it may have been part of an original estate that included the park. It is one of the many jewels in South Orange, New Jersey.
The side porch however, was lacking. The owners approached us to take the covered concrete patio with mildewed dropped ceiling just off the living room, and create a three season room that was a bit more refined while maintaining the rustic charm that could be used as an indoor/outdoor space when entertaining. So without compromising the historical details and charm of the original stone structure, we went to work.
First we enclosed the porch. A series of custom picture and operable casement windows by JELD-WEN were installed between the existing stone columns. We added matching stone below each set of windows and cast sill to match the existing homes’ details. Second, a set of custom sliding mahogany barn doors with black iron hardware were installed to enclose an eight foot opening. When open, entertaining between the house and the adjacent patio flows. Third, we enhanced this indoor outdoor connection with blue stone floors in an English pattern that flow to the new blue stone patio of the same pattern. And lastly, we demolished the drop ceiling and created a varnished batten with bead board cove ceiling adding height and drama. New lighting, ceiling fan from New York Lighting and furnishings indoors and out bring it all together for a beautiful and rustic indoor outdoor space that is comfortable and pleasantly refined.
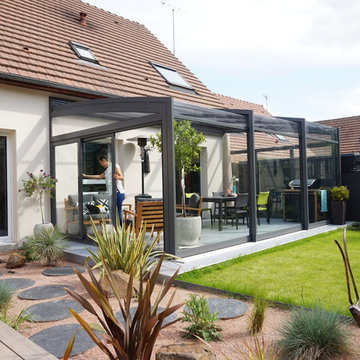
Architectes d'intérieur : ADC l'atelier d'à côté Amandine Branji et Pauline Keo - Paysagisme : Studio In Situ
Immagine di una veranda contemporanea di medie dimensioni con pavimento in ardesia
Immagine di una veranda contemporanea di medie dimensioni con pavimento in ardesia
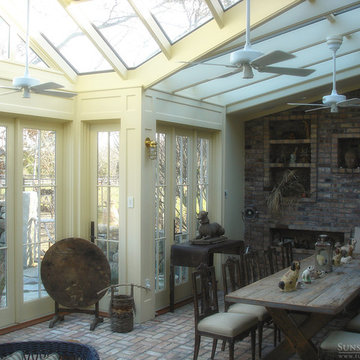
The original English conservatories were designed and built in cooler European climates to provide a safe environment for tropical plants and to hold flower displays. By the end of the nineteenth century, Europeans were also using conservatories for social and living spaces. Following in this rich tradition, the New England conservatory is designed and engineered to provide a comfortable, year-round addition to the house, sometimes functioning as a space completely open to the main living area.
Nestled in the heart of Martha’s Vineyard, the magnificent conservatory featured here blends perfectly into the owner’s country style colonial estate. The roof system has been constructed with solid mahogany and features a soft color-painted interior and a beautiful copper clad exterior. The exterior architectural eave line is carried seamlessly from the existing house and around the conservatory. The glass dormer roof establishes beautiful contrast with the main lean-to glass roof. Our construction allows for extraordinary light levels within the space, and the view of the pool and surrounding landscape from the Marvin French doors provides quite the scene.
The interior is a rustic finish with brick walls and a stone patio floor. These elements combine to create a space which truly provides its owners with a year-round opportunity to enjoy New England’s scenic outdoors from the comfort of a traditional conservatory.

The conservatory space was transformed into a bright space full of light and plants. It also doubles up as a small office space with plenty of storage and a very comfortable Victorian refurbished chaise longue to relax in.
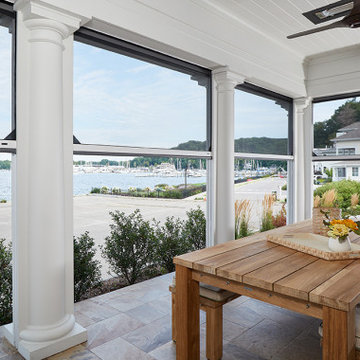
Immagine di una veranda tradizionale con pavimento in ardesia e pavimento multicolore
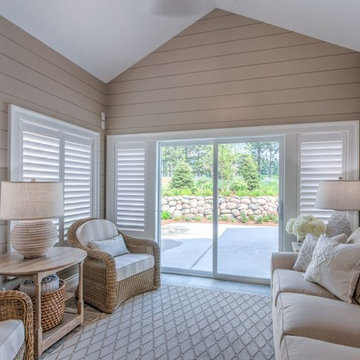
Colleen Gahry-Robb, Interior Designer / Ethan Allen, Auburn Hills, MI
Ispirazione per una piccola veranda costiera con pavimento in ardesia, soffitto classico e pavimento grigio
Ispirazione per una piccola veranda costiera con pavimento in ardesia, soffitto classico e pavimento grigio

Esempio di una veranda moderna di medie dimensioni con pavimento in ardesia, camino classico, cornice del camino piastrellata, soffitto classico e pavimento nero
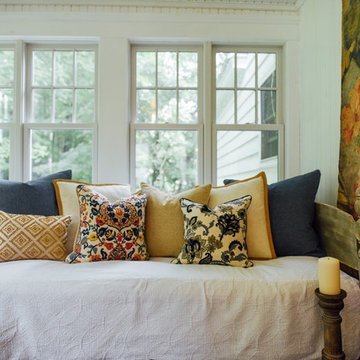
Daybed filled with eclectic custom pillows. Perfect for the hot humid New England summer nights.
Photo: Arielle Thomas
Esempio di una veranda country di medie dimensioni con pavimento in ardesia, soffitto classico e pavimento multicolore
Esempio di una veranda country di medie dimensioni con pavimento in ardesia, soffitto classico e pavimento multicolore
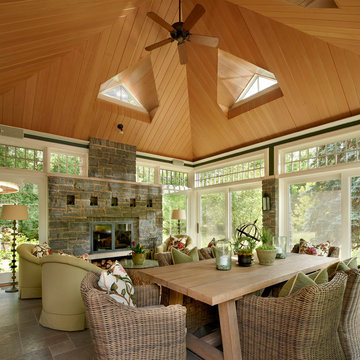
The outdoors is part of the indoors in this sunroom where transoms and custom dormer windows highlight the dramatic wood ceiling.
Esempio di una grande veranda chic con pavimento in ardesia, camino classico, cornice del camino in pietra e lucernario
Esempio di una grande veranda chic con pavimento in ardesia, camino classico, cornice del camino in pietra e lucernario
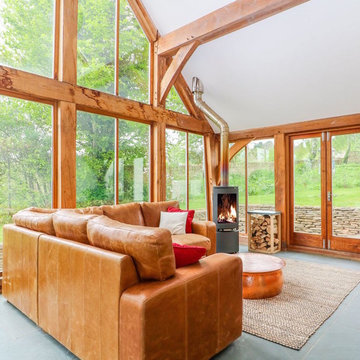
Foto di una grande veranda country con pavimento in ardesia, stufa a legna, soffitto in vetro e pavimento grigio
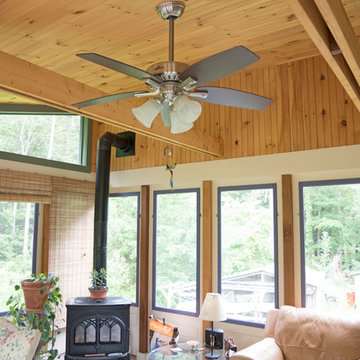
Three season porch with interchangeable glass and screen windows, wood stove and slate tiles. Plantation mahogany wrap around porch features wire cables to enhance the natural view.
Photo credit: Jennifer Broy
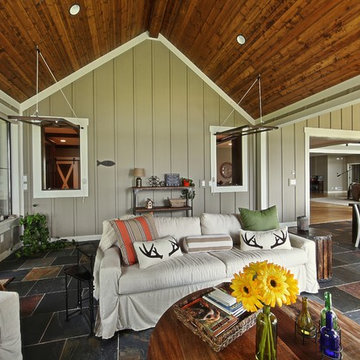
Nestled back against Michigan's Cedar Lake and surrounded by mature trees, this Cottage Home functions wonderfully for it's active homeowners. The 5 bedroom walkout home features spacious living areas, all-seasons porch, craft room, exercise room, a bunkroom, a billiards room, and more! All set up to enjoy the outdoors and the lake.
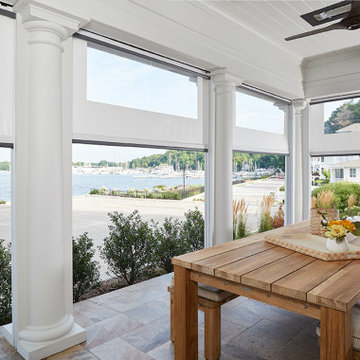
Idee per una veranda chic con pavimento in ardesia e pavimento multicolore
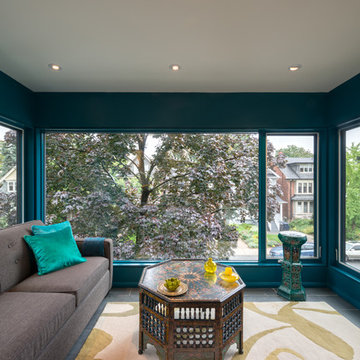
Photography by 10 Frame Handles
Ispirazione per una piccola veranda contemporanea con pavimento in ardesia, soffitto classico, pavimento grigio e nessun camino
Ispirazione per una piccola veranda contemporanea con pavimento in ardesia, soffitto classico, pavimento grigio e nessun camino

Esempio di una veranda classica di medie dimensioni con pavimento in ardesia, camino classico, cornice del camino in pietra, soffitto classico e pavimento beige
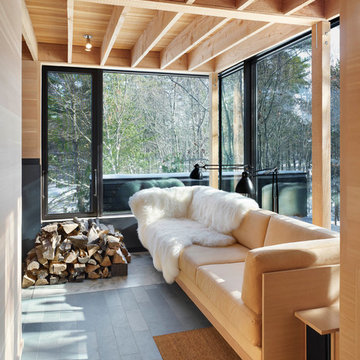
Tom Arban
Idee per una veranda rustica con pavimento in ardesia e soffitto classico
Idee per una veranda rustica con pavimento in ardesia e soffitto classico
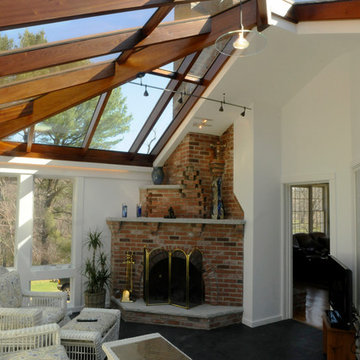
This contemporary conservatory located in Hamilton, Massachusetts features our solid Sapele mahogany custom glass roof system and Andersen 400 series casement windows and doors.
Our client desired a space that would offer an outdoor feeling alongside unique and luxurious additions such as a corner fireplace and custom accent lighting. The combination of the full glass wall façade and hip roof design provides tremendous light levels during the day, while the fully functional fireplace and warm lighting creates an amazing atmosphere at night. This pairing is truly the best of both worlds and is exactly what our client had envisioned.
Acting as the full service design/build firm, Sunspace Design, Inc. poured the full basement foundation for utilities and added storage. Our experienced craftsmen added an exterior deck for outdoor dining and direct access to the backyard. The new space has eleven operable windows as well as air conditioning and heat to provide year-round comfort. A new set of French doors provides an elegant transition from the existing house while also conveying light to the adjacent rooms. Sunspace Design, Inc. worked closely with the client and Siemasko + Verbridge Architecture in Beverly, Massachusetts to develop, manage and build every aspect of this beautiful project. As a result, the client can now enjoy a warm fire while watching the winter snow fall outside.
The architectural elements of the conservatory are bolstered by our use of high performance glass with excellent light transmittance, solar control, and insulating values. Sunspace Design, Inc. has unlimited design capabilities and uses all in-house craftsmen to manufacture and build its conservatories, orangeries, and sunrooms as well as its custom skylights and roof lanterns. Using solid conventional wall framing along with the best windows and doors from top manufacturers, we can easily blend these spaces with the design elements of each individual home.
For architects and designers we offer an excellent service that enables the architect to develop the concept while we provide the technical drawings to transform the idea to reality. For builders, we can provide the glass portion of a project while they perform all of the traditional construction, just as they would on any project. As craftsmen and builders ourselves, we work with these groups to create seamless transition between their work and ours.
For more information on our company, please visit our website at www.sunspacedesign.com and follow us on facebook at www.facebook.com/sunspacedesigninc
Photography: Brian O'Connor
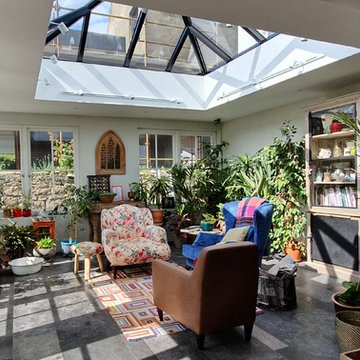
An Orangerie sunroom for plants and reading the Sunday papers.........
Immagine di una veranda stile shabby con pavimento in ardesia, lucernario e pavimento nero
Immagine di una veranda stile shabby con pavimento in ardesia, lucernario e pavimento nero
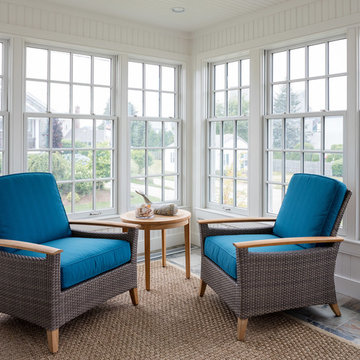
Robert Brewster Photography
Ispirazione per una piccola veranda stile marinaro con pavimento in ardesia, soffitto classico e pavimento multicolore
Ispirazione per una piccola veranda stile marinaro con pavimento in ardesia, soffitto classico e pavimento multicolore
Verande con pavimento in ardesia - Foto e idee per arredare
10
