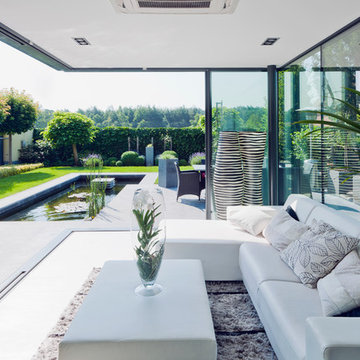Verande ampie con pavimento in ardesia - Foto e idee per arredare
Filtra anche per:
Budget
Ordina per:Popolari oggi
1 - 20 di 22 foto

Immagine di un'ampia veranda tradizionale con camino bifacciale, cornice del camino in mattoni, pavimento multicolore, soffitto classico e pavimento in ardesia
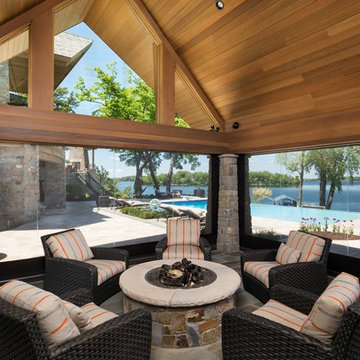
Phantom Retractable Vinyl In Pool House
Foto di un'ampia veranda contemporanea con pavimento in ardesia, nessun camino, soffitto classico e pavimento grigio
Foto di un'ampia veranda contemporanea con pavimento in ardesia, nessun camino, soffitto classico e pavimento grigio
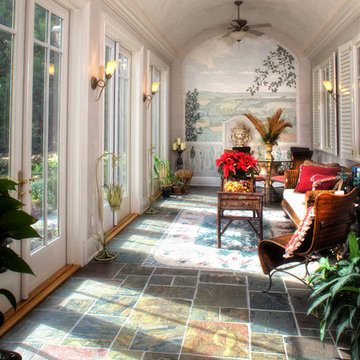
SGA Architecture
Ispirazione per un'ampia veranda classica con pavimento in ardesia e lucernario
Ispirazione per un'ampia veranda classica con pavimento in ardesia e lucernario
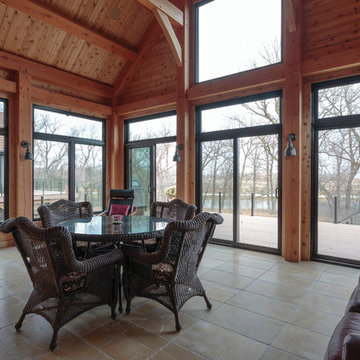
Soaking up the spectacular river view with this magnificent all season sun room. The wrap around deck becomes an extension to this custom home.
Ispirazione per un'ampia veranda con pavimento in ardesia, soffitto classico e pavimento grigio
Ispirazione per un'ampia veranda con pavimento in ardesia, soffitto classico e pavimento grigio

http://www.pickellbuilders.com. Photography by Linda Oyama Bryan. Screen Porch features cathedral ceiling with beadboard and reclaimed collar ties, Wilsey Bay Stone Fireplace Surround with reclaimed mantle and reclaimed beams, and slate time floor.
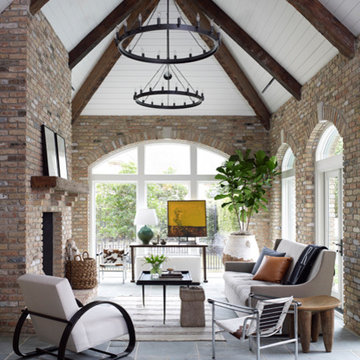
We brought the outside inside! This room used to be a covered porch. We enclosed it, creating a new open and airy living space with lots of light.
Esempio di un'ampia veranda chic con pavimento in ardesia, camino classico, cornice del camino in mattoni, soffitto classico e pavimento grigio
Esempio di un'ampia veranda chic con pavimento in ardesia, camino classico, cornice del camino in mattoni, soffitto classico e pavimento grigio
We started by making the space feel cozy. Plum walls, a deeper stain on the previously white washed wood ceiling, new sconces, and a Persian rug all serve to cause one to settle in rather than walk through. Accessory and furniture additions were kept appropriately casual, yet harmonious with the rest of the home.
DaubmanPhotography@Cox.net

Sunspace Design’s principal service area extends along the seacoast corridor from Massachusetts to Maine, but it’s not every day that we’re able to work on a true oceanside project! This gorgeous two-tier conservatory was the result of a collaboration between Sunspace Design, TMS Architects and Interiors, and Architectural Builders. Sunspace was brought in to complete the conservatory addition envisioned by TMS, while Architectural Builders served as the general contractor.
The two-tier conservatory is an expansion to the existing residence. The 750 square foot design includes a 225 square foot cupola and stunning glass roof. Sunspace’s classic mahogany framing has been paired with copper flashing and caps. Thermal performance is especially important in coastal New England, so we’ve used insulated tempered glass layered upon laminated safety glass, with argon gas filling the spaces between the panes.
We worked in close conjunction with TMS and Architectural Builders at each step of the journey to this project’s completion. The result is a stunning testament to what’s possible when specialty architectural and design-build firms team up. Consider reaching out to Sunspace Design whether you’re a fellow industry professional with a need for custom glass design expertise, or a residential homeowner looking to revolutionize your home with the beauty of natural sunlight.
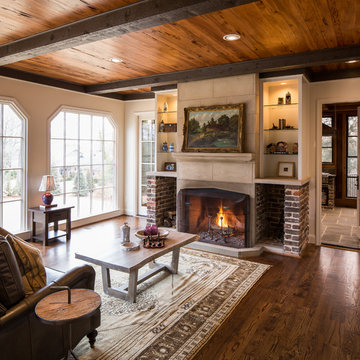
Sunroom connection out to custom Cook-Porch.
Heith Comer Photography
Foto di un'ampia veranda classica con pavimento in ardesia, camino classico e cornice del camino in pietra
Foto di un'ampia veranda classica con pavimento in ardesia, camino classico e cornice del camino in pietra
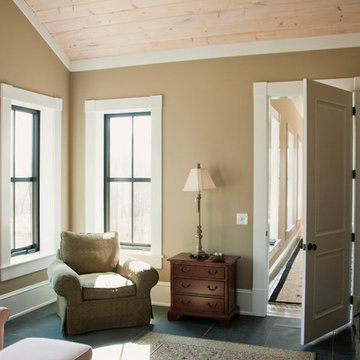
Luxury living done with energy-efficiency in mind. From the Insulated Concrete Form walls to the solar panels, this home has energy-efficient features at every turn. Luxury abounds with hardwood floors from a tobacco barn, custom cabinets, to vaulted ceilings. The indoor basketball court and golf simulator give family and friends plenty of fun options to explore. This home has it all.
Elise Trissel photograph
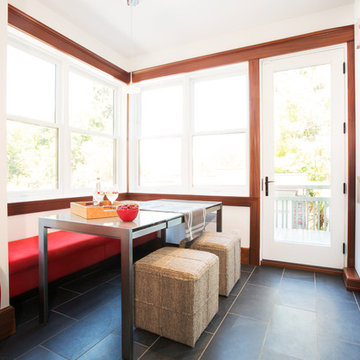
Photo at work
Esempio di un'ampia veranda minimal con pavimento in ardesia e soffitto classico
Esempio di un'ampia veranda minimal con pavimento in ardesia e soffitto classico
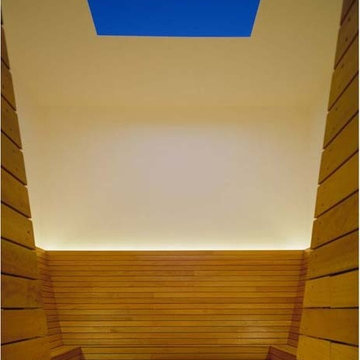
David Marlow
Immagine di un'ampia veranda minimalista con pavimento in ardesia, nessun camino, lucernario e pavimento beige
Immagine di un'ampia veranda minimalista con pavimento in ardesia, nessun camino, lucernario e pavimento beige
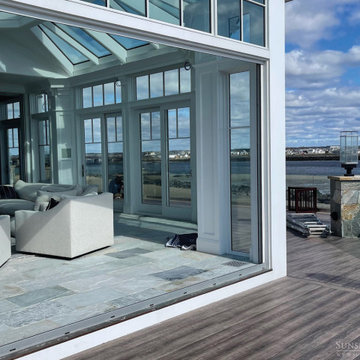
Sunspace Design’s principal service area extends along the seacoast corridor from Massachusetts to Maine, but it’s not every day that we’re able to work on a true oceanside project! This gorgeous two-tier conservatory was the result of a collaboration between Sunspace Design, TMS Architects and Interiors, and Architectural Builders. Sunspace was brought in to complete the conservatory addition envisioned by TMS, while Architectural Builders served as the general contractor.
The two-tier conservatory is an expansion to the existing residence. The 750 square foot design includes a 225 square foot cupola and stunning glass roof. Sunspace’s classic mahogany framing has been paired with copper flashing and caps. Thermal performance is especially important in coastal New England, so we’ve used insulated tempered glass layered upon laminated safety glass, with argon gas filling the spaces between the panes.
We worked in close conjunction with TMS and Architectural Builders at each step of the journey to this project’s completion. The result is a stunning testament to what’s possible when specialty architectural and design-build firms team up. Consider reaching out to Sunspace Design whether you’re a fellow industry professional with a need for custom glass design expertise, or a residential homeowner looking to revolutionize your home with the beauty of natural sunlight.
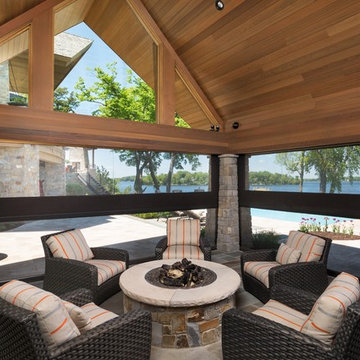
Phantom Retractable Vinyl In Pool House
Esempio di un'ampia veranda minimal con pavimento in ardesia, nessun camino, soffitto classico e pavimento grigio
Esempio di un'ampia veranda minimal con pavimento in ardesia, nessun camino, soffitto classico e pavimento grigio
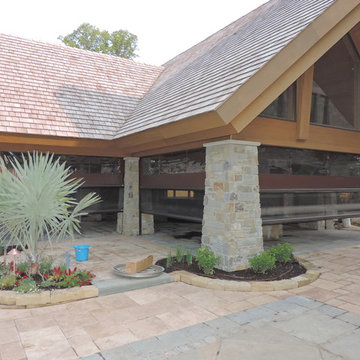
Phantom Retractable Screens Double Roller System in Pool House
Immagine di un'ampia veranda american style con pavimento in ardesia, nessun camino, soffitto classico e pavimento grigio
Immagine di un'ampia veranda american style con pavimento in ardesia, nessun camino, soffitto classico e pavimento grigio
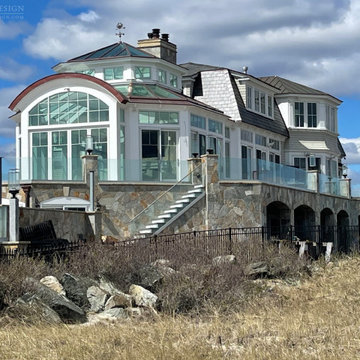
Sunspace Design’s principal service area extends along the seacoast corridor from Massachusetts to Maine, but it’s not every day that we’re able to work on a true oceanside project! This gorgeous two-tier conservatory was the result of a collaboration between Sunspace Design, TMS Architects and Interiors, and Architectural Builders. Sunspace was brought in to complete the conservatory addition envisioned by TMS, while Architectural Builders served as the general contractor.
The two-tier conservatory is an expansion to the existing residence. The 750 square foot design includes a 225 square foot cupola and stunning glass roof. Sunspace’s classic mahogany framing has been paired with copper flashing and caps. Thermal performance is especially important in coastal New England, so we’ve used insulated tempered glass layered upon laminated safety glass, with argon gas filling the spaces between the panes.
We worked in close conjunction with TMS and Architectural Builders at each step of the journey to this project’s completion. The result is a stunning testament to what’s possible when specialty architectural and design-build firms team up. Consider reaching out to Sunspace Design whether you’re a fellow industry professional with a need for custom glass design expertise, or a residential homeowner looking to revolutionize your home with the beauty of natural sunlight.
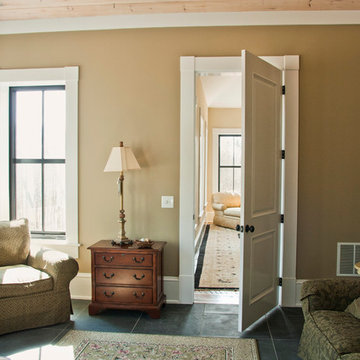
Luxury living done with energy-efficiency in mind. From the Insulated Concrete Form walls to the solar panels, this home has energy-efficient features at every turn. Luxury abounds with hardwood floors from a tobacco barn, custom cabinets, to vaulted ceilings. The indoor basketball court and golf simulator give family and friends plenty of fun options to explore. This home has it all.
Elise Trissel photograph
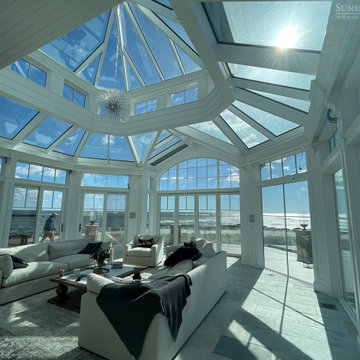
Sunspace Design’s principal service area extends along the seacoast corridor from Massachusetts to Maine, but it’s not every day that we’re able to work on a true oceanside project! This gorgeous two-tier conservatory was the result of a collaboration between Sunspace Design, TMS Architects and Interiors, and Architectural Builders. Sunspace was brought in to complete the conservatory addition envisioned by TMS, while Architectural Builders served as the general contractor.
The two-tier conservatory is an expansion to the existing residence. The 750 square foot design includes a 225 square foot cupola and stunning glass roof. Sunspace’s classic mahogany framing has been paired with copper flashing and caps. Thermal performance is especially important in coastal New England, so we’ve used insulated tempered glass layered upon laminated safety glass, with argon gas filling the spaces between the panes.
We worked in close conjunction with TMS and Architectural Builders at each step of the journey to this project’s completion. The result is a stunning testament to what’s possible when specialty architectural and design-build firms team up. Consider reaching out to Sunspace Design whether you’re a fellow industry professional with a need for custom glass design expertise, or a residential homeowner looking to revolutionize your home with the beauty of natural sunlight.
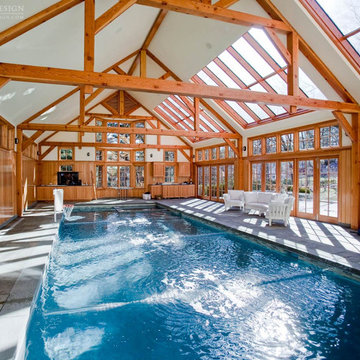
Natatoriums, or indoor pool enclosures, offer the luxury of year-round swimming. With the enhancement of skylights or glass roof components, these swimming pool enclosures can also offer the feel of an outdoor escape!
This Newton, MA residence boasts a breathtaking pool enclosure thanks to a collaboration between Sunspace Design and Combined Energy Systems (CES). Sunspace Design brought our glass construction expertise to the fore by engineering and installing the project's centerpiece: large custom skylights, each spanning an impressive 11' by 14'.
Triple-glazed safety glass was framed with warm Douglas fir and finished with gleaming copper caps and flashing to ensure both beauty and enduring performance in each skylight unit. Our skylights bathe the interior in natural light, creating an airy and rejuvenating atmosphere. Rows of windows add to the open feeling.
Adding a pool enclosure extends the swim season, transforming your pool from a summer-only retreat into a year-round amenity. A quality enclosure also offers protection from the elements, minimizes debris and insect intrusion, and can significantly reduce pool maintenance needs.
Verande ampie con pavimento in ardesia - Foto e idee per arredare
1
