Verande con pavimento in ardesia - Foto e idee per arredare
Filtra anche per:
Budget
Ordina per:Popolari oggi
161 - 180 di 681 foto
1 di 2
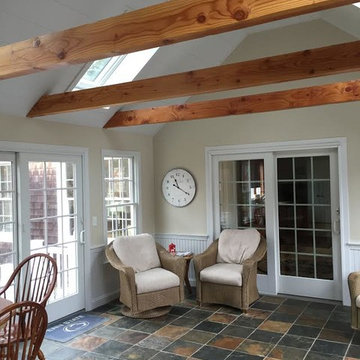
Idee per una veranda chic di medie dimensioni con pavimento in ardesia, nessun camino, lucernario e pavimento multicolore

Photo: Tom Crane
Foto di una grande veranda classica con pavimento in ardesia, soffitto classico e nessun camino
Foto di una grande veranda classica con pavimento in ardesia, soffitto classico e nessun camino
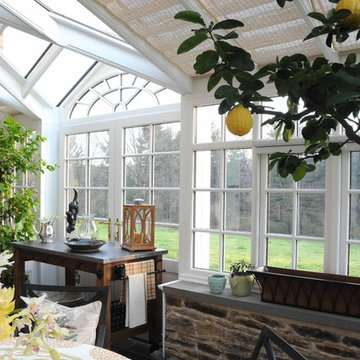
Poist Studio, Hanover PA
Idee per una grande veranda tradizionale con pavimento in ardesia e soffitto in vetro
Idee per una grande veranda tradizionale con pavimento in ardesia e soffitto in vetro
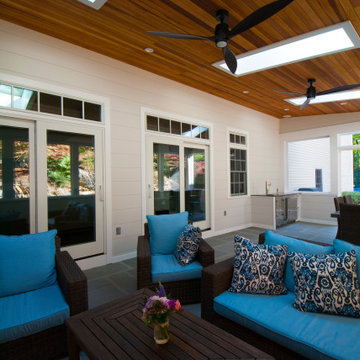
The owners spend a great deal of time outdoors and desperately desired a living room open to the elements and set up for long days and evenings of entertaining in the beautiful New England air. KMA’s goal was to give the owners an outdoor space where they can enjoy warm summer evenings with a glass of wine or a beer during football season.
The floor will incorporate Natural Blue Cleft random size rectangular pieces of bluestone that coordinate with a feature wall made of ledge and ashlar cuts of the same stone.
The interior walls feature weathered wood that complements a rich mahogany ceiling. Contemporary fans coordinate with three large skylights, and two new large sliding doors with transoms.
Other features are a reclaimed hearth, an outdoor kitchen that includes a wine fridge, beverage dispenser (kegerator!), and under-counter refrigerator. Cedar clapboards tie the new structure with the existing home and a large brick chimney ground the feature wall while providing privacy from the street.
The project also includes space for a grill, fire pit, and pergola.
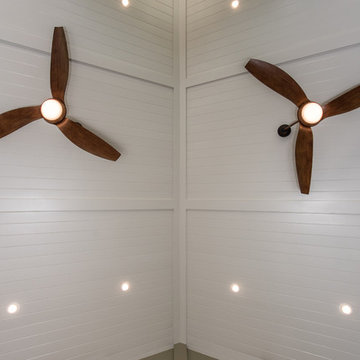
FineCraft Contractors, Inc.
Soleimani Photography
FineCraft built this rear sunroom addition in Silver Spring for a family that wanted to enjoy the outdoors all year round.
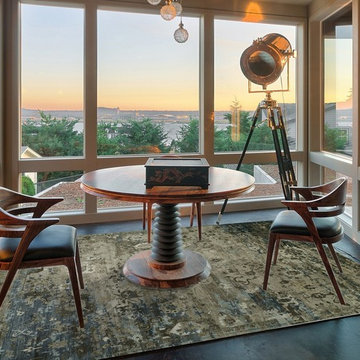
Ispirazione per una piccola veranda minimalista con pavimento in ardesia, soffitto classico e pavimento nero
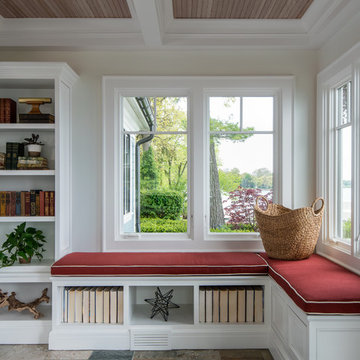
Plenty of custom built-ins were added on walls and seating areas to accommodate the client’s sizeable book collection.
Kate Benjamin Photography
Foto di una veranda stile americano di medie dimensioni con pavimento in ardesia e pavimento multicolore
Foto di una veranda stile americano di medie dimensioni con pavimento in ardesia e pavimento multicolore
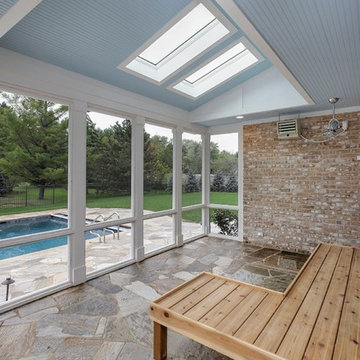
Ispirazione per una veranda classica di medie dimensioni con pavimento in ardesia e lucernario
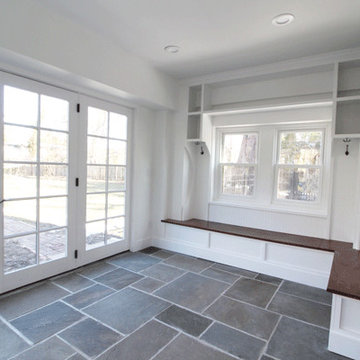
Foto di una grande veranda classica con pavimento in ardesia, nessun camino, soffitto classico e pavimento bianco
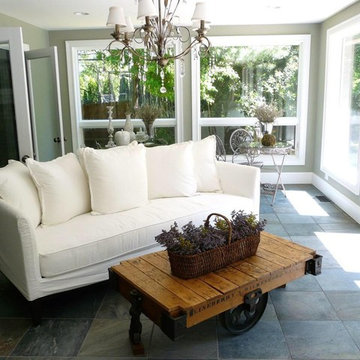
Esempio di una veranda stile shabby di medie dimensioni con pavimento in ardesia, soffitto classico e pavimento grigio
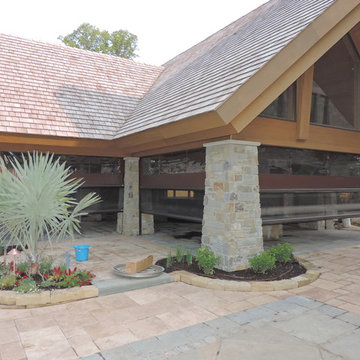
Phantom Retractable Screens Double Roller System in Pool House
Immagine di un'ampia veranda american style con pavimento in ardesia, nessun camino, soffitto classico e pavimento grigio
Immagine di un'ampia veranda american style con pavimento in ardesia, nessun camino, soffitto classico e pavimento grigio
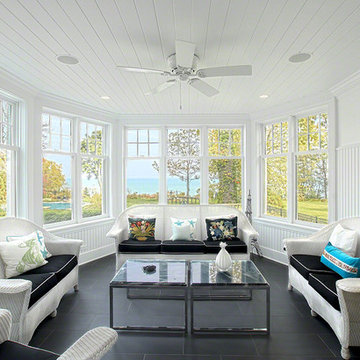
Sunroom remodel with views of the lake has large new windows, gray slate floor and tongue & groove white ceiling.
Norman Sizemore Photography
Foto di una grande veranda chic con pavimento in ardesia, soffitto classico e pavimento grigio
Foto di una grande veranda chic con pavimento in ardesia, soffitto classico e pavimento grigio
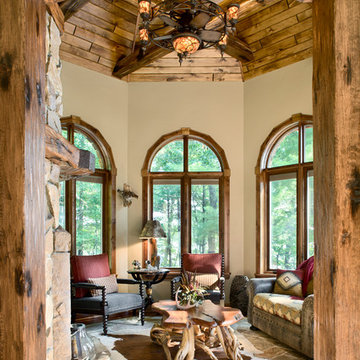
Roger Wade Photography
Idee per una veranda rustica di medie dimensioni con pavimento in ardesia, camino classico, cornice del camino in pietra, soffitto classico e pavimento multicolore
Idee per una veranda rustica di medie dimensioni con pavimento in ardesia, camino classico, cornice del camino in pietra, soffitto classico e pavimento multicolore
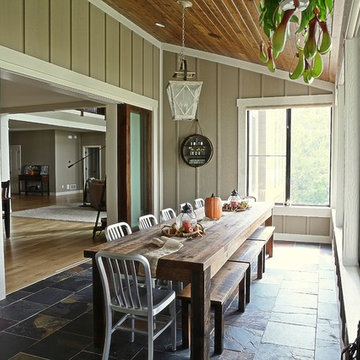
Nestled back against Michigan's Cedar Lake and surrounded by mature trees, this Cottage Home functions wonderfully for it's active homeowners. The 5 bedroom walkout home features spacious living areas, all-seasons porch, craft room, exercise room, a bunkroom, a billiards room, and more! All set up to enjoy the outdoors and the lake.
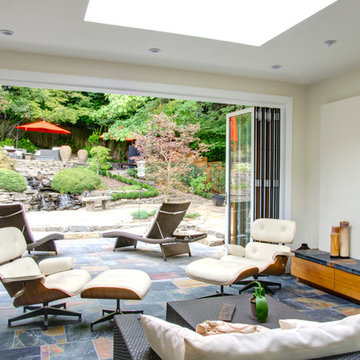
Idee per una veranda moderna di medie dimensioni con pavimento in ardesia, camino lineare Ribbon, cornice del camino in intonaco e lucernario
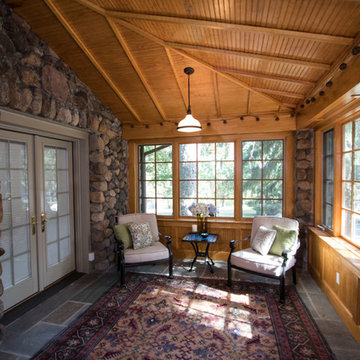
Perched up on a hill with views of the park, old skate pond with stone warming house, this old stone house looks like it may have been part of an original estate that included the park. It is one of the many jewels in South Orange, New Jersey.
The side porch however, was lacking. The owners approached us to take the covered concrete patio with mildewed dropped ceiling just off the living room, and create a three season room that was a bit more refined while maintaining the rustic charm that could be used as an indoor/outdoor space when entertaining. So without compromising the historical details and charm of the original stone structure, we went to work.
First we enclosed the porch. A series of custom picture and operable casement windows by JELD-WEN were installed between the existing stone columns. We added matching stone below each set of windows and cast sill to match the existing homes’ details. Second, a set of custom sliding mahogany barn doors with black iron hardware were installed to enclose an eight foot opening. When open, entertaining between the house and the adjacent patio flows. Third, we enhanced this indoor outdoor connection with blue stone floors in an English pattern that flow to the new blue stone patio of the same pattern. And lastly, we demolished the drop ceiling and created a varnished batten with bead board cove ceiling adding height and drama. New lighting, ceiling fan from New York Lighting and furnishings indoors and out bring it all together for a beautiful and rustic indoor outdoor space that is comfortable and pleasantly refined.
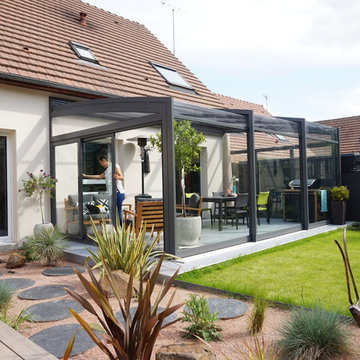
Architectes d'intérieur : ADC l'atelier d'à côté Amandine Branji et Pauline Keo - Paysagisme : Studio In Situ
Immagine di una veranda contemporanea di medie dimensioni con pavimento in ardesia
Immagine di una veranda contemporanea di medie dimensioni con pavimento in ardesia
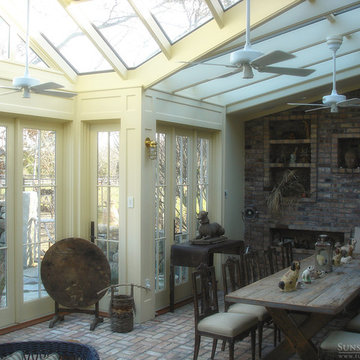
The original English conservatories were designed and built in cooler European climates to provide a safe environment for tropical plants and to hold flower displays. By the end of the nineteenth century, Europeans were also using conservatories for social and living spaces. Following in this rich tradition, the New England conservatory is designed and engineered to provide a comfortable, year-round addition to the house, sometimes functioning as a space completely open to the main living area.
Nestled in the heart of Martha’s Vineyard, the magnificent conservatory featured here blends perfectly into the owner’s country style colonial estate. The roof system has been constructed with solid mahogany and features a soft color-painted interior and a beautiful copper clad exterior. The exterior architectural eave line is carried seamlessly from the existing house and around the conservatory. The glass dormer roof establishes beautiful contrast with the main lean-to glass roof. Our construction allows for extraordinary light levels within the space, and the view of the pool and surrounding landscape from the Marvin French doors provides quite the scene.
The interior is a rustic finish with brick walls and a stone patio floor. These elements combine to create a space which truly provides its owners with a year-round opportunity to enjoy New England’s scenic outdoors from the comfort of a traditional conservatory.

The conservatory space was transformed into a bright space full of light and plants. It also doubles up as a small office space with plenty of storage and a very comfortable Victorian refurbished chaise longue to relax in.
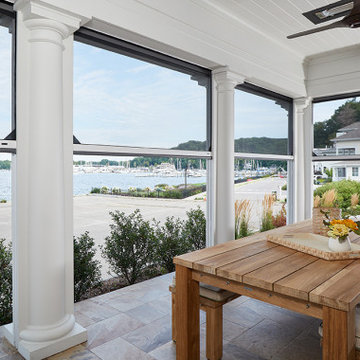
Immagine di una veranda tradizionale con pavimento in ardesia e pavimento multicolore
Verande con pavimento in ardesia - Foto e idee per arredare
9