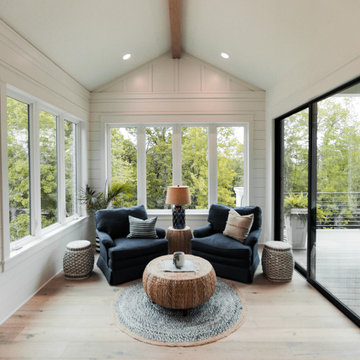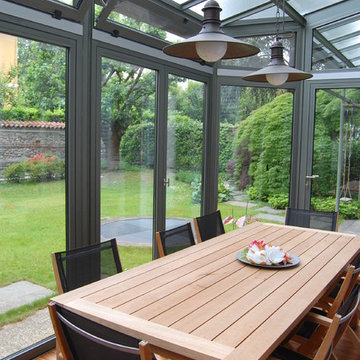Verande con parquet chiaro e pavimento in ardesia - Foto e idee per arredare
Filtra anche per:
Budget
Ordina per:Popolari oggi
1 - 20 di 2.769 foto
1 di 3

This new Sunroom provides an attractive transition from the home’s interior to the sun-filled addition. The same rich, natural materials and finishes used in the home extend to the Sunroom to expand the home, The natural hardwoods and Marvin Integrity windows warms provide an elegant look for the space year-round.

Tom Holdsworth Photography
Our clients wanted to create a room that would bring them closer to the outdoors; a room filled with natural lighting; and a venue to spotlight a modern fireplace.
Early in the design process, our clients wanted to replace their existing, outdated, and rundown screen porch, but instead decided to build an all-season sun room. The space was intended as a quiet place to read, relax, and enjoy the view.
The sunroom addition extends from the existing house and is nestled into its heavily wooded surroundings. The roof of the new structure reaches toward the sky, enabling additional light and views.
The floor-to-ceiling magnum double-hung windows with transoms, occupy the rear and side-walls. The original brick, on the fourth wall remains exposed; and provides a perfect complement to the French doors that open to the dining room and create an optimum configuration for cross-ventilation.
To continue the design philosophy for this addition place seamlessly merged natural finishes from the interior to the exterior. The Brazilian black slate, on the sunroom floor, extends to the outdoor terrace; and the stained tongue and groove, installed on the ceiling, continues through to the exterior soffit.
The room's main attraction is the suspended metal fireplace; an authentic wood-burning heat source. Its shape is a modern orb with a commanding presence. Positioned at the center of the room, toward the rear, the orb adds to the majestic interior-exterior experience.
This is the client's third project with place architecture: design. Each endeavor has been a wonderful collaboration to successfully bring this 1960s ranch-house into twenty-first century living.

Steven Mooney Photographer and Architect
Immagine di una piccola veranda tradizionale con pavimento in ardesia, camino classico, soffitto classico e pavimento multicolore
Immagine di una piccola veranda tradizionale con pavimento in ardesia, camino classico, soffitto classico e pavimento multicolore

All season room with views of lake.
Anice Hoachlander, Hoachlander Davis Photography LLC
Immagine di una grande veranda stile marinaro con parquet chiaro, soffitto classico e pavimento beige
Immagine di una grande veranda stile marinaro con parquet chiaro, soffitto classico e pavimento beige

Immagine di una veranda country con pavimento in ardesia, camino classico, cornice del camino in pietra e soffitto classico

Located in a beautiful spot within Wellesley, Massachusetts, Sunspace Design played a key role in introducing this architectural gem to a client’s home—a custom double hip skylight crowning a gorgeous room. The resulting construction offers fluid transitions between indoor and outdoor spaces within the home, and blends well with the existing architecture.
The skylight boasts solid mahogany framing with a robust steel sub-frame. Durability meets sophistication. We used a layer of insulated tempered glass atop heat-strengthened laminated safety glass, further enhanced with a PPG Solarban 70 coating, to ensure optimal thermal performance. The dual-sealed, argon gas-filled glass system is efficient and resilient against oft-challenging New England weather.
Collaborative effort was key to the project’s success. MASS Architect, with their skylight concept drawings, inspired the project’s genesis, while Sunspace prepared a full suite of engineered shop drawings to complement the concepts. The local general contractor's preliminary framing and structural curb preparation accelerated our team’s installation of the skylight. As the frame was assembled at the Sunspace Design shop and positioned above the room via crane operation, a swift two-day field installation saved time and expense for all involved.
At Sunspace Design we’re all about pairing natural light with refined architecture. This double hip skylight is a focal point in the new room that welcomes the sun’s radiance into the heart of the client’s home. We take pride in our role, from engineering to fabrication, careful transportation, and quality installation. Our projects are journeys where architectural ideas are transformed into tangible, breathtaking spaces that elevate the way we live and create memories.

Suzanna Scott Photography
Esempio di una piccola veranda minimal con parquet chiaro, soffitto in vetro e pavimento beige
Esempio di una piccola veranda minimal con parquet chiaro, soffitto in vetro e pavimento beige

Ispirazione per una veranda country di medie dimensioni con parquet chiaro, soffitto classico e nessun camino
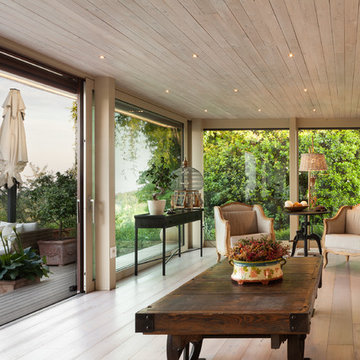
Andrea Zanchi Photography
Ispirazione per una veranda design con parquet chiaro, soffitto classico e pavimento beige
Ispirazione per una veranda design con parquet chiaro, soffitto classico e pavimento beige

Michael Lee
Ispirazione per una veranda minimalista di medie dimensioni con parquet chiaro
Ispirazione per una veranda minimalista di medie dimensioni con parquet chiaro
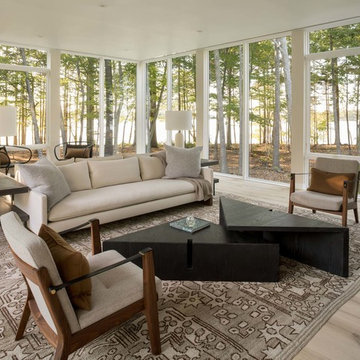
Photo By: Trent Bell
Idee per una veranda minimal con parquet chiaro, soffitto classico e pavimento grigio
Idee per una veranda minimal con parquet chiaro, soffitto classico e pavimento grigio
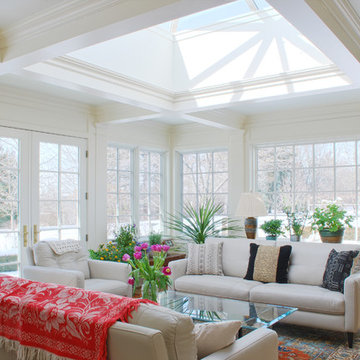
Idee per una veranda classica di medie dimensioni con parquet chiaro e lucernario

Ispirazione per una veranda country di medie dimensioni con nessun camino, soffitto in vetro, pavimento grigio e parquet chiaro

The layout of this colonial-style house lacked the open, coastal feel the homeowners wanted for their summer retreat. Siemasko + Verbridge worked with the homeowners to understand their goals and priorities: gourmet kitchen; open first floor with casual, connected lounging and entertaining spaces; an out-of-the-way area for laundry and a powder room; a home office; and overall, give the home a lighter and more “airy” feel. SV’s design team reprogrammed the first floor to successfully achieve these goals.
SV relocated the kitchen to what had been an underutilized family room and moved the dining room to the location of the existing kitchen. This shift allowed for better alignment with the existing living spaces and improved flow through the rooms. The existing powder room and laundry closet, which opened directly into the dining room, were moved and are now tucked in a lower traffic area that connects the garage entrance to the kitchen. A new entry closet and home office were incorporated into the front of the house to define a well-proportioned entry space with a view of the new kitchen.
By making use of the existing cathedral ceilings, adding windows in key locations, removing very few walls, and introducing a lighter color palette with contemporary materials, this summer cottage now exudes the light and airiness this home was meant to have.
© Dan Cutrona Photography

This log & stone home has it all! A potting and gardening room hightlighted by lots of windows, a slate floor and double French doors that lead to a beautiful garden area.
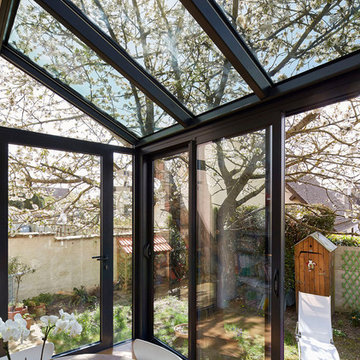
DELAUNEY François
Foto di una piccola veranda minimal con parquet chiaro e soffitto in vetro
Foto di una piccola veranda minimal con parquet chiaro e soffitto in vetro
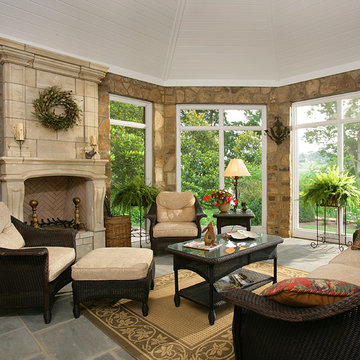
Foto di una grande veranda classica con pavimento in ardesia, camino classico, cornice del camino in pietra e soffitto classico
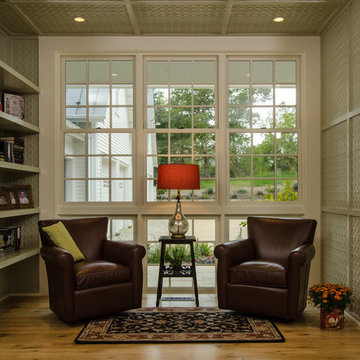
Photography by Nathan Webb, AIA
Esempio di una piccola veranda country con parquet chiaro
Esempio di una piccola veranda country con parquet chiaro
Verande con parquet chiaro e pavimento in ardesia - Foto e idee per arredare
1
