Verande con parquet chiaro e pavimento in ardesia - Foto e idee per arredare
Filtra anche per:
Budget
Ordina per:Popolari oggi
1 - 20 di 2.768 foto

Ispirazione per una veranda country di medie dimensioni con parquet chiaro, soffitto classico e nessun camino
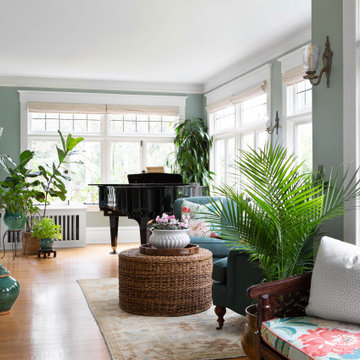
Conversation nook in Garden Room/Music Room.
Foto di una veranda classica di medie dimensioni con parquet chiaro e nessun camino
Foto di una veranda classica di medie dimensioni con parquet chiaro e nessun camino

The owners spend a great deal of time outdoors and desperately desired a living room open to the elements and set up for long days and evenings of entertaining in the beautiful New England air. KMA’s goal was to give the owners an outdoor space where they can enjoy warm summer evenings with a glass of wine or a beer during football season.
The floor will incorporate Natural Blue Cleft random size rectangular pieces of bluestone that coordinate with a feature wall made of ledge and ashlar cuts of the same stone.
The interior walls feature weathered wood that complements a rich mahogany ceiling. Contemporary fans coordinate with three large skylights, and two new large sliding doors with transoms.
Other features are a reclaimed hearth, an outdoor kitchen that includes a wine fridge, beverage dispenser (kegerator!), and under-counter refrigerator. Cedar clapboards tie the new structure with the existing home and a large brick chimney ground the feature wall while providing privacy from the street.
The project also includes space for a grill, fire pit, and pergola.
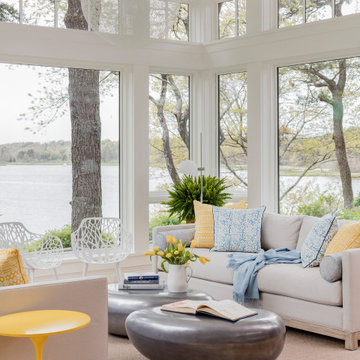
Ispirazione per una veranda costiera con parquet chiaro, nessun camino e pavimento beige

Suzanna Scott Photography
Esempio di una piccola veranda minimal con parquet chiaro, soffitto in vetro e pavimento beige
Esempio di una piccola veranda minimal con parquet chiaro, soffitto in vetro e pavimento beige

Haris Kenjar Photography and Design
Esempio di una piccola veranda stile americano con pavimento in ardesia, nessun camino, soffitto classico e pavimento grigio
Esempio di una piccola veranda stile americano con pavimento in ardesia, nessun camino, soffitto classico e pavimento grigio
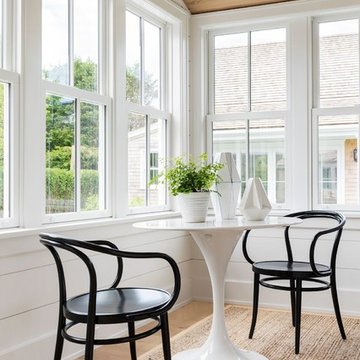
Ispirazione per una veranda costiera di medie dimensioni con parquet chiaro, nessun camino, soffitto classico e pavimento beige

Sunromm
Photo Credit: Nat Rea
Immagine di una veranda tradizionale di medie dimensioni con parquet chiaro, nessun camino, soffitto classico e pavimento beige
Immagine di una veranda tradizionale di medie dimensioni con parquet chiaro, nessun camino, soffitto classico e pavimento beige
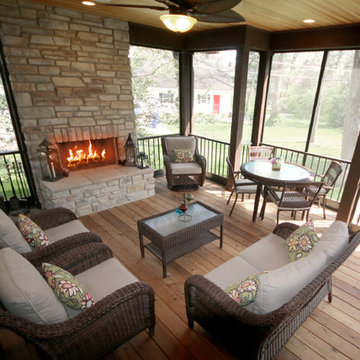
Attractive sunroom just off of kitchen. Open to stunning outside views. Screened-in to protect from natural elements.
Foto di una veranda minimal di medie dimensioni con parquet chiaro, camino classico, cornice del camino in mattoni, soffitto classico e pavimento marrone
Foto di una veranda minimal di medie dimensioni con parquet chiaro, camino classico, cornice del camino in mattoni, soffitto classico e pavimento marrone

Idee per una veranda contemporanea di medie dimensioni con pavimento in ardesia, nessun camino, soffitto classico e pavimento multicolore

The office has two full walls of windows to view the adjacent meadow.
Photographer: Daniel Contelmo Jr.
Foto di una veranda classica di medie dimensioni con parquet chiaro, nessun camino e pavimento beige
Foto di una veranda classica di medie dimensioni con parquet chiaro, nessun camino e pavimento beige

Idee per una veranda vittoriana di medie dimensioni con pavimento in ardesia, nessun camino e soffitto in vetro
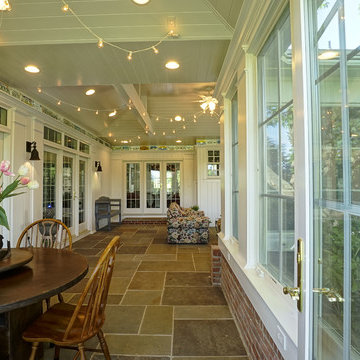
Foto di una grande veranda tradizionale con pavimento in ardesia e nessun camino
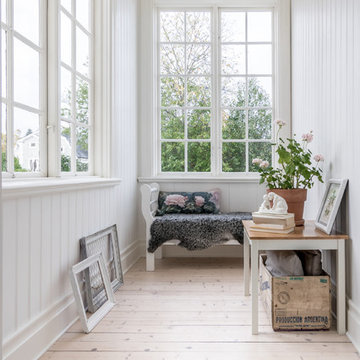
Christian Hammarström från Systema Media
Esempio di una piccola veranda country con parquet chiaro, nessun camino e soffitto classico
Esempio di una piccola veranda country con parquet chiaro, nessun camino e soffitto classico
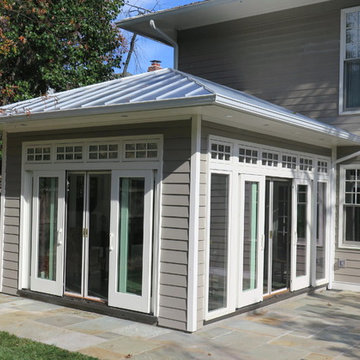
All season Sunroom addition with glazing on three sides, flooding interior with natural light. Wide eave with recessed lights and gray standing seam metal roof. Large stone patio for relaxing, leading out into rear garden. Interior floor finished with matching stone.
All door and window openings have insect screens.
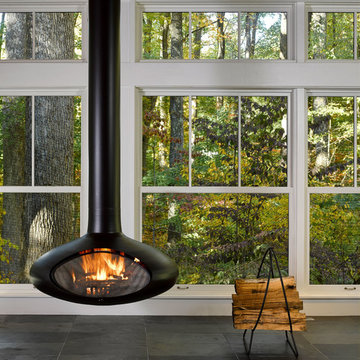
Tom Holdsworth Photography
Our clients wanted to create a room that would bring them closer to the outdoors; a room filled with natural lighting; and a venue to spotlight a modern fireplace.
Early in the design process, our clients wanted to replace their existing, outdated, and rundown screen porch, but instead decided to build an all-season sun room. The space was intended as a quiet place to read, relax, and enjoy the view.
The sunroom addition extends from the existing house and is nestled into its heavily wooded surroundings. The roof of the new structure reaches toward the sky, enabling additional light and views.
The floor-to-ceiling magnum double-hung windows with transoms, occupy the rear and side-walls. The original brick, on the fourth wall remains exposed; and provides a perfect complement to the French doors that open to the dining room and create an optimum configuration for cross-ventilation.
To continue the design philosophy for this addition place seamlessly merged natural finishes from the interior to the exterior. The Brazilian black slate, on the sunroom floor, extends to the outdoor terrace; and the stained tongue and groove, installed on the ceiling, continues through to the exterior soffit.
The room's main attraction is the suspended metal fireplace; an authentic wood-burning heat source. Its shape is a modern orb with a commanding presence. Positioned at the center of the room, toward the rear, the orb adds to the majestic interior-exterior experience.
This is the client's third project with place architecture: design. Each endeavor has been a wonderful collaboration to successfully bring this 1960s ranch-house into twenty-first century living.
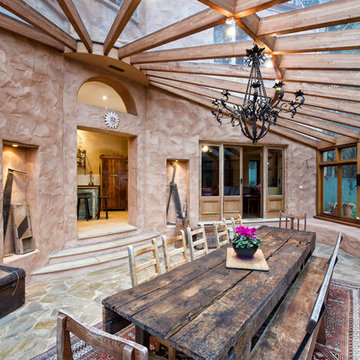
Demonstrating how the conservatory is linked to multiple living areas. Far left is a glimpse of the steps leading to the informal living area, in the centre is the doorway to the kitchen with a semi circle feature window above allowing light transfer, and on the right is the doorway to the library.
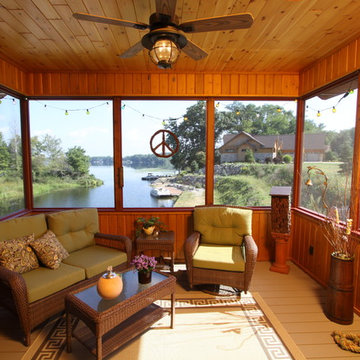
Ispirazione per una veranda american style di medie dimensioni con parquet chiaro e soffitto classico
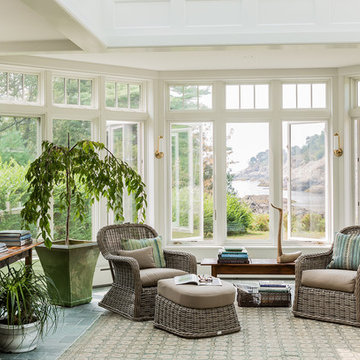
Michael J. Lee Photography
Idee per una grande veranda costiera con nessun camino, pavimento in ardesia, lucernario e pavimento grigio
Idee per una grande veranda costiera con nessun camino, pavimento in ardesia, lucernario e pavimento grigio
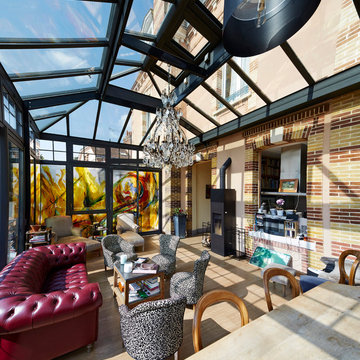
Esempio di una grande veranda boho chic con parquet chiaro, stufa a legna, cornice del camino in metallo e soffitto in vetro
Verande con parquet chiaro e pavimento in ardesia - Foto e idee per arredare
1