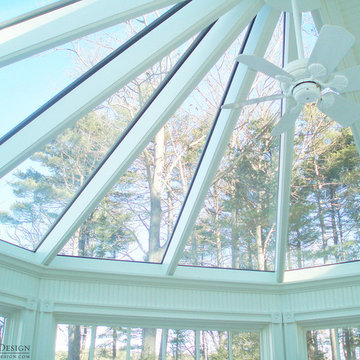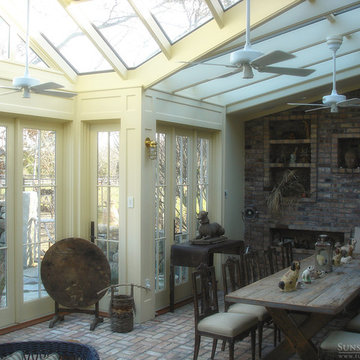Verande vittoriane con pavimento in ardesia - Foto e idee per arredare
Filtra anche per:
Budget
Ordina per:Popolari oggi
1 - 4 di 4 foto
1 di 3

The original English conservatories were designed and built in cooler European climates to provide a safe environment for tropical plants and to hold flower displays. By the end of the nineteenth century, Europeans were also using conservatories for social and living spaces. Following in this rich tradition, the New England conservatory is designed and engineered to provide a comfortable, year-round addition to the house, sometimes functioning as a space completely open to the main living area.
Nestled in the heart of Martha’s Vineyard, the magnificent conservatory featured here blends perfectly into the owner’s country style colonial estate. The roof system has been constructed with solid mahogany and features a soft color-painted interior and a beautiful copper clad exterior. The exterior architectural eave line is carried seamlessly from the existing house and around the conservatory. The glass dormer roof establishes beautiful contrast with the main lean-to glass roof. Our construction allows for extraordinary light levels within the space, and the view of the pool and surrounding landscape from the Marvin French doors provides quite the scene.
The interior is a rustic finish with brick walls and a stone patio floor. These elements combine to create a space which truly provides its owners with a year-round opportunity to enjoy New England’s scenic outdoors from the comfort of a traditional conservatory.

Idee per una veranda vittoriana di medie dimensioni con pavimento in ardesia, nessun camino e soffitto in vetro

Kittery Junction was originally constructed by the York Harbor & Beach Railroad Co. between 1886 and 1887. In the days when the locomotive was the preferred method of transportation for much of America’s population, this project site provided both passenger and freight service between Portsmouth, New Hampshire, and York Beach, Maine. It was usually the case that a train station constructed during this period would have its own unique architecture, and this site was no exception.
Now privately owned, this structure proudly stands overlooking Barrell’s Pond. To capture this view, the new owner approached our design team with a vision of a master bedroom Victorian conservatory facing the serene body of water. Respectful of the existing architectural details, Sunspace Design worked to bring this vision to reality using our solid conventional walls, custom Marvin windows, and a custom shop-built octagonal conservatory glass roof system. This combination enabled us to meet strong energy efficiency requirements while creating a classic Victorian conservatory that met the client’s hopes.
The glass roof system was constructed in the shop, transported to site, and raised in place to reduce on site construction time. With windows and doors provided by a top window manufacturer, the 2’ x 6’ wall construction with gave us complete design control. With solid wood framing, fiberglass R-21 insulation in the walls, and sputter coated low-E sun control properties in the custom glass roof system, the construction is both structurally and thermally sound. The end result is a comfortable Victorian conservatory addition that can easily withstand the harsh elements of a Maine winter.
We’ve been designing and building conservatories in New England since 1981. This project stands as a model of our commitment to quality. We utilize this construction process for all of our sunrooms, skylights, conservatories, and orangeries to ensure a final product that is unsurpassed in quality and performance.

The original English conservatories were designed and built in cooler European climates to provide a safe environment for tropical plants and to hold flower displays. By the end of the nineteenth century, Europeans were also using conservatories for social and living spaces. Following in this rich tradition, the New England conservatory is designed and engineered to provide a comfortable, year-round addition to the house, sometimes functioning as a space completely open to the main living area.
Nestled in the heart of Martha’s Vineyard, the magnificent conservatory featured here blends perfectly into the owner’s country style colonial estate. The roof system has been constructed with solid mahogany and features a soft color-painted interior and a beautiful copper clad exterior. The exterior architectural eave line is carried seamlessly from the existing house and around the conservatory. The glass dormer roof establishes beautiful contrast with the main lean-to glass roof. Our construction allows for extraordinary light levels within the space, and the view of the pool and surrounding landscape from the Marvin French doors provides quite the scene.
The interior is a rustic finish with brick walls and a stone patio floor. These elements combine to create a space which truly provides its owners with a year-round opportunity to enjoy New England’s scenic outdoors from the comfort of a traditional conservatory.
Verande vittoriane con pavimento in ardesia - Foto e idee per arredare
1