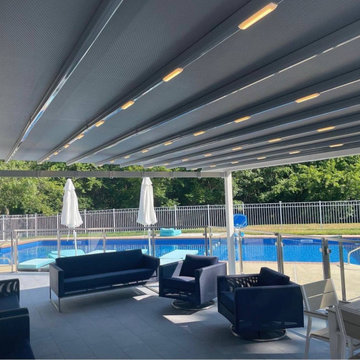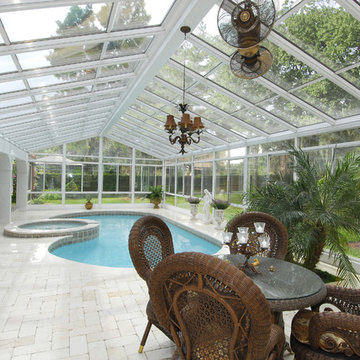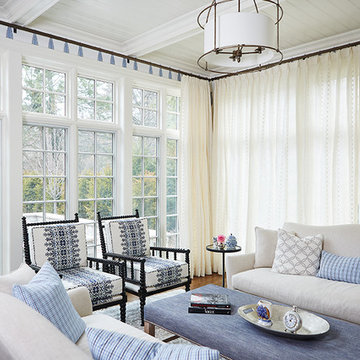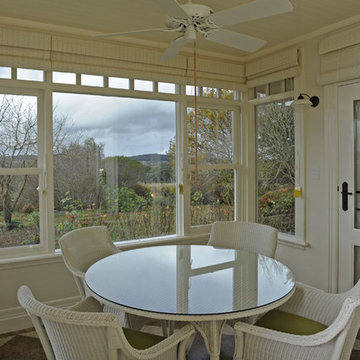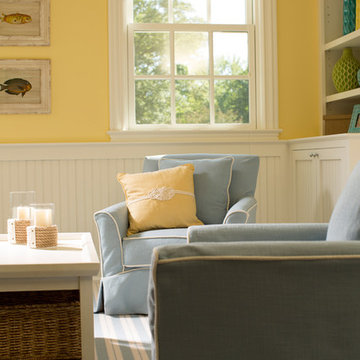Verande ampie - Foto e idee per arredare
Filtra anche per:
Budget
Ordina per:Popolari oggi
61 - 80 di 721 foto
1 di 2
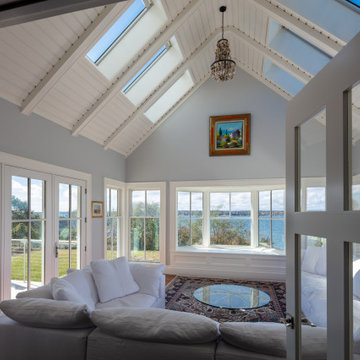
New Shingle Style home on the Jamestown, RI waterfront.
Esempio di un'ampia veranda stile marinaro
Esempio di un'ampia veranda stile marinaro
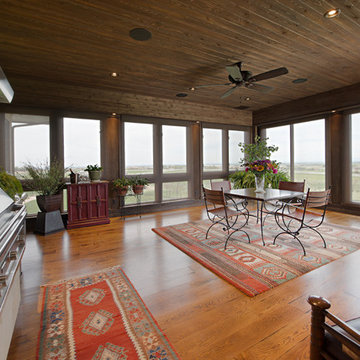
A Brilliant Photo - Agneiszka Wormus
Esempio di un'ampia veranda stile americano
Esempio di un'ampia veranda stile americano
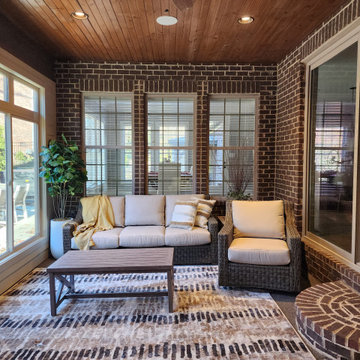
My happy space
Ispirazione per un'ampia veranda minimalista con pavimento in cemento, soffitto classico e pavimento grigio
Ispirazione per un'ampia veranda minimalista con pavimento in cemento, soffitto classico e pavimento grigio
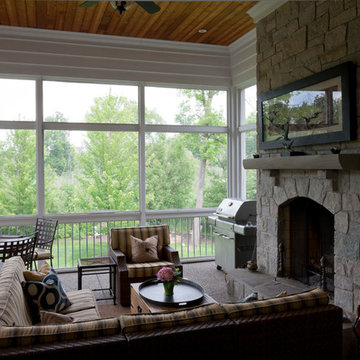
© George Dzahristos
Immagine di un'ampia veranda classica con pavimento con piastrelle in ceramica, camino classico e cornice del camino in pietra
Immagine di un'ampia veranda classica con pavimento con piastrelle in ceramica, camino classico e cornice del camino in pietra
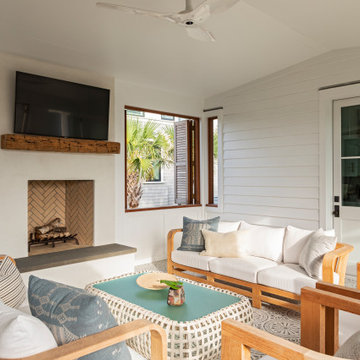
Immagine di un'ampia veranda costiera con pavimento in terracotta, camino classico, cornice del camino in intonaco e pavimento multicolore
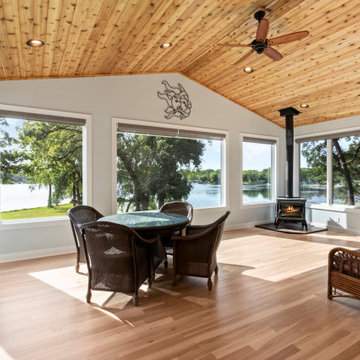
This 2 story addition on Delavan Lake looks like it’s always been a part of the original house, which is always our goal. The lower-level of the addition is home to both a resistance pool and hot tub surrounded by ThermoFloor heating under tile. Large (78″ x 96″) aluminum clad windows were installed on both levels to allow for breathtaking views of Delavan Lake. The main level of the addition has hickory hardwood flooring and is the perfect spot to sit and enjoy coffee in the mornings.
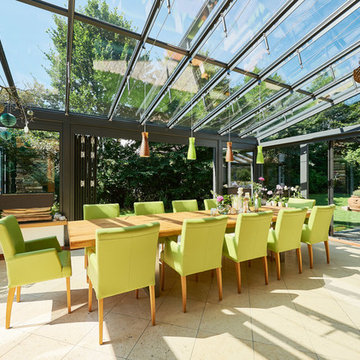
Das ganze Jahr über den Garten und das Grün genießen! Und die schmalen Profile geben diesem Wintergarten eine besonders schlanke Optik.
Bild: Solarlux GmbH
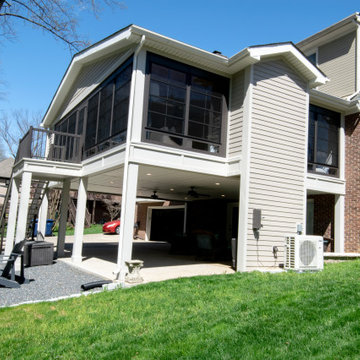
Custom built sunroom to complement the existing house.
Ispirazione per un'ampia veranda country con pavimento in vinile, camino classico, cornice del camino in perlinato, soffitto classico e pavimento giallo
Ispirazione per un'ampia veranda country con pavimento in vinile, camino classico, cornice del camino in perlinato, soffitto classico e pavimento giallo
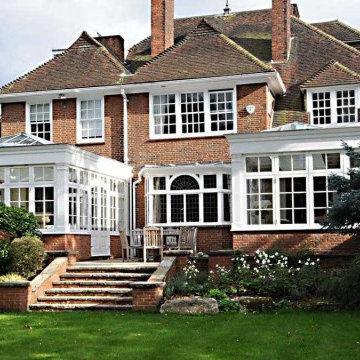
This stunning project in Wimbledon is a unique design and was a pleasure to work on. Our clients required two buildings on the back of their home. The existing house is unusual, and the extensions were designed to complement its features. Transoms were used in the windows to create the extra height required and curve detailing was added to the French doors.
One orangery is an extension of the kitchen which creates an open plan kitchen/dining area. The second orangery is used as a relaxing seating area. It also incorporates a staircase to the first floor with a balcony overlooking the seating area. It is a unique design which has added lots of character to the home.
Both new extensions benefit from stunning views of the garden and copious natural light which saturates the home due to the large windows and high lantern roofs. Because of the size and nature of the new build, the client’s home became a working building site and we had to ensure all necessary safety procedures were taken. Our customers were understanding and are delighted with the finished project.
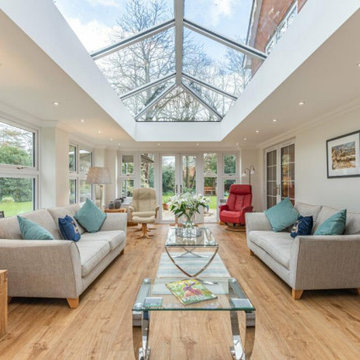
A very large flat roof home extension with a lantern roof. Very modern finishes, lots of natural light coming through the glass
Foto di un'ampia veranda minimalista con lucernario
Foto di un'ampia veranda minimalista con lucernario
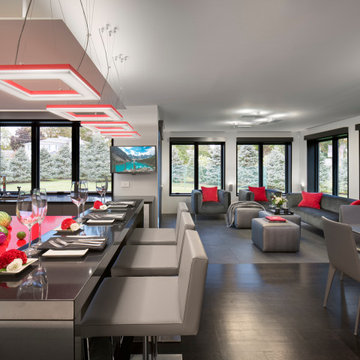
Larisa McShane and Associates removed the walls between the foyer, kitchen, living room, dining room, and den, opening up the entire 1200 square foot first floor into one large, sweeping area that’s easy to navigate and perfect for family gatherings. The new space comprises the kitchen, dining area and sunroom in this photo, as well as a living room.
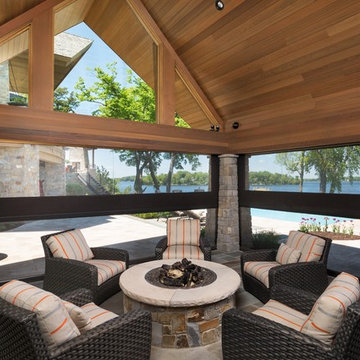
Phantom Retractable Vinyl In Pool House
Esempio di un'ampia veranda minimal con pavimento in ardesia, nessun camino, soffitto classico e pavimento grigio
Esempio di un'ampia veranda minimal con pavimento in ardesia, nessun camino, soffitto classico e pavimento grigio
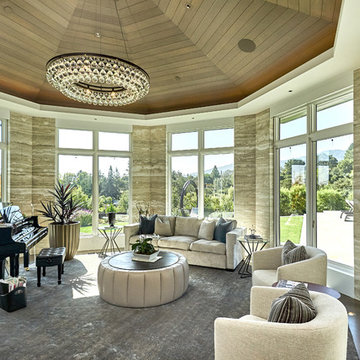
Mark Pinkerton - Vi360 photography
Foto di un'ampia veranda costiera con parquet scuro, soffitto classico e pavimento marrone
Foto di un'ampia veranda costiera con parquet scuro, soffitto classico e pavimento marrone
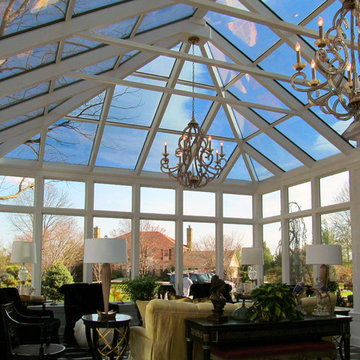
Foto di un'ampia veranda minimal con pavimento in marmo, nessun camino e soffitto in vetro
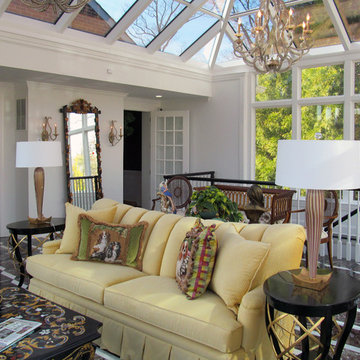
Idee per un'ampia veranda design con pavimento in marmo, nessun camino e soffitto in vetro
Verande ampie - Foto e idee per arredare
4
