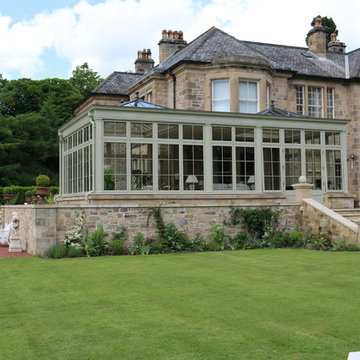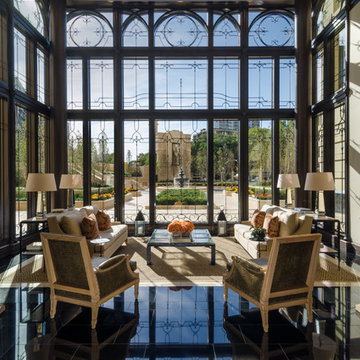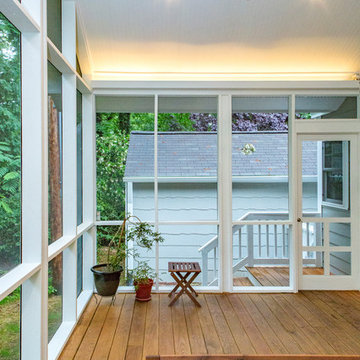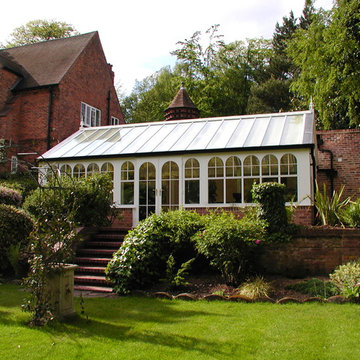Verande ampie - Foto e idee per arredare
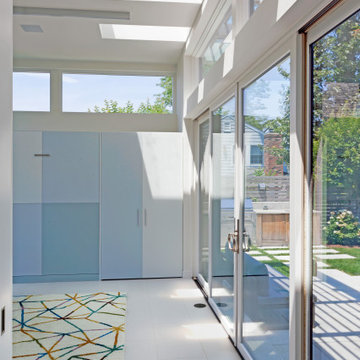
Idee per un'ampia veranda scandinava con pavimento in gres porcellanato, lucernario e pavimento bianco
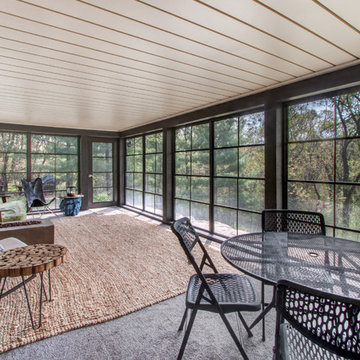
As you drive up the winding driveway to this house, tucked in the heart of the Kettle Moraine, it feels like you’re approaching a ranger station. The views are stunning and you’re completely surrounded by wilderness. The homeowners spend a lot of time outdoors enjoying their property and wanted to extend their living space outside. We constructed a new composite material deck across the front of the house and along the side, overlooking a deep valley. We used TimberTech products on the deck for its durability and low maintenance. The color choice was Antique Palm, which compliments the log siding on the house. WeatherMaster vinyl windows create a seamless transition between the indoor and outdoor living spaces. The windows effortlessly stack up, stack down or bunch in the middle to enjoy up to 75% ventilation. The materials used on this project embrace modern technologies while providing a gorgeous design and curb appeal.
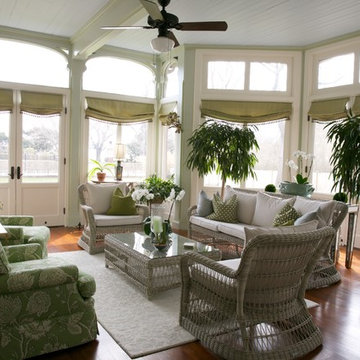
Cheryl Richards
Ispirazione per un'ampia veranda chic con pavimento in legno massello medio e soffitto classico
Ispirazione per un'ampia veranda chic con pavimento in legno massello medio e soffitto classico
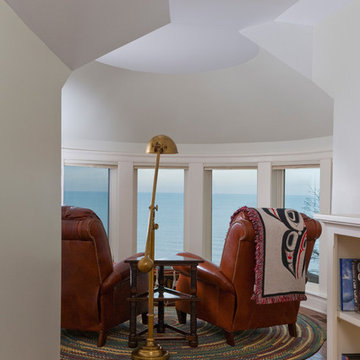
http://www.pickellbuilders.com. Photography by Linda Oyama Bryan. Skyline Sitting Room at Top of Turret Overlooking Lake Michigan.
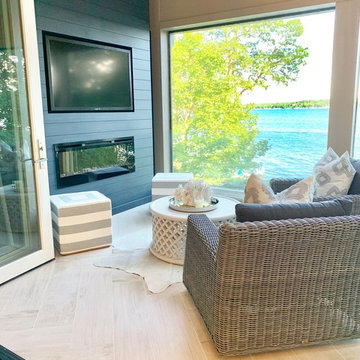
Idee per un'ampia veranda costiera con pavimento in gres porcellanato, camino lineare Ribbon, cornice del camino in legno, lucernario e pavimento beige

Immagine di un'ampia veranda country con pavimento in pietra calcarea, camino classico, cornice del camino in mattoni, soffitto classico e pavimento beige
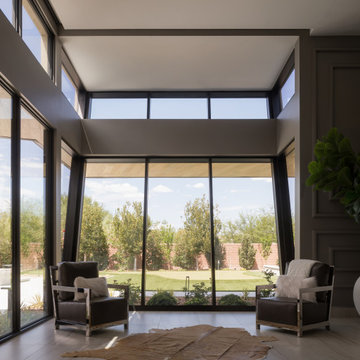
Pinnacle Architectural Studio - Contemporary Custom Architecture - Master Bedroom Sitting - Indigo at The Ridges - Las Vegas
Esempio di un'ampia veranda contemporanea con pavimento in gres porcellanato, cornice del camino in pietra, soffitto classico e pavimento beige
Esempio di un'ampia veranda contemporanea con pavimento in gres porcellanato, cornice del camino in pietra, soffitto classico e pavimento beige
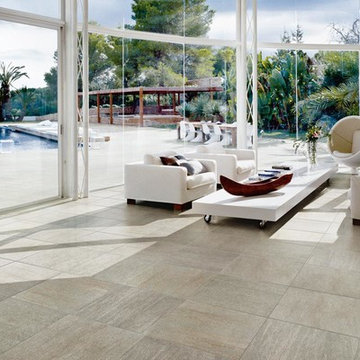
Foto di un'ampia veranda design con pavimento in travertino, nessun camino, soffitto in vetro e pavimento beige
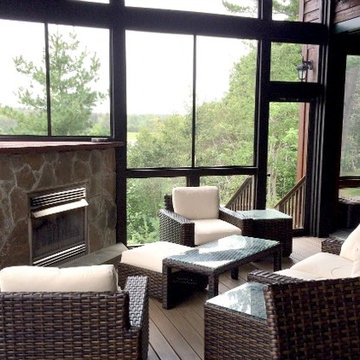
At Archadeck of Nova Scotia we love any size project big or small. But, that being said, we have a soft spot for the projects that let us show off our talents! This Halifax house was no exception. The owners wanted a space to suit their outdoor lifestyle with materials to last far into the future. The choices were quite simple: stone veneer, Timbertech composite decking and glass railing.
What better way to create that stability than with a solid foundation, concrete columns and decorative stone veneer? The posts were all wrapped with stone and match the retaining wall which was installed to help with soil retention and give the backyard more definition (it’s not too hard on the eyes either).
A set of well-lit steps will guide you up the multi-level deck. The built-in planters soften the hardness of the Timbertech composite deck and provide a little visual relief. The two-tone aesthetic of the deck and railing are a stunning feature which plays up contrasting tones.
From there it’s a game of musical chairs; we recommend the big round one on a September evening with a glass of wine and cozy blanket.
We haven’t gotten there quite yet, but this property has an amazing view (you will see soon enough!). As to not spoil the view, we installed TImbertech composite railing with glass panels. This allows you to take in the surrounding sights while relaxing and not have those pesky balusters in the way.
In any Canadian backyard, there is always the dilemma of dealing with mosquitoes and black flies! Our solution to this itchy problem is to incorporate a screen room as part of your design. This screen room in particular has space for dining and lounging around a fireplace, perfect for the colder evenings!
Ahhh…there’s the view! From the top level of the deck you can really get an appreciation for Nova Scotia. Life looks pretty good from the top of a multi-level deck. Once again, we installed a composite and glass railing on the new composite deck to capture the scenery.
What puts the cherry on top of this project is the balcony! One of the greatest benefits of composite decking and railing is that it can be curved to create beautiful soft edges. Imagine sipping your morning coffee and watching the sunrise over the water.
If you want to know more about composite decking, railing or anything else you’ve seen that sparks your interest; give us a call! We’d love to hear from you.

Immagine di un'ampia veranda design con pavimento in cemento, nessun camino, soffitto classico e pavimento bianco
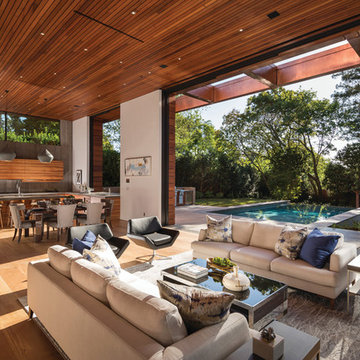
Liftslide Door
Our premier moving glass wall door, designed with precision engineering for near effortless operation.
Corner or curved designs and custom configurations
Straight stacking or pocketing for a perfectly unobstructed view
Door panels lift onto rollers for nearly effortless motion
Monumental panels up to 16' tall and door systems up to 60' wide
Folding Door
Folding Glass Walls
A different approach to removing the lines between indoors and out. When open, these moving glass walls fold up to beautifully frame your view. When closed, they create a stately wall of light.
Up to 10' tall and 48' wide
Top hung system allows for easy operation
Doors can open from left, right or center
Contemporary panel widths up to 48” wide
MultiGlide™ Door
Sliding Glass Door Systems
Engineered for smooth and easy operation, giving you design freedom with the performance and innovation you expect from Andersen.
Straight stacking or pocketing for a perfectly unobstructed view
Contemporary and traditional design
Sized for openings up to 25' wide and 10' tall with sliding glass panels up to 60" wide
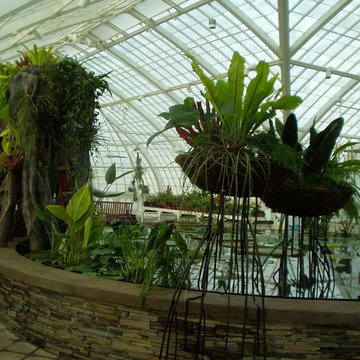
This is a pool that was dedicated to living plants. It was built just like a swimming pool with all the same operating equipment including a pool heater to make the water nice and warm for the plants.
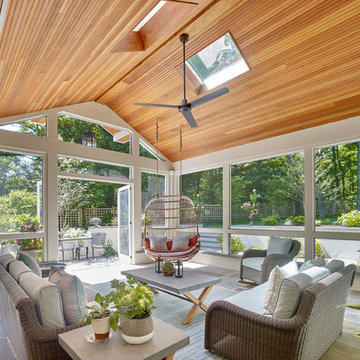
This sunroom contains a playful ceiling mounted swing chair! It's a cozy room that opens up to the outdoors. Natural light pours in through the skylights and floor to ceiling windows. The light wood ceiling adds warmth and color.
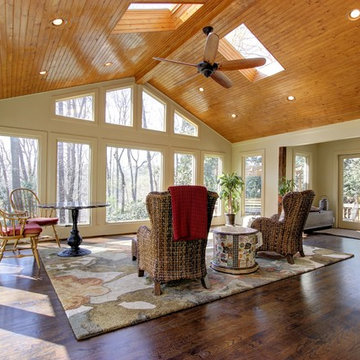
Large double doors (far right) lead to the existing deck.
C. Augestad, Fox Photography, Marietta GA
Esempio di un'ampia veranda tradizionale
Esempio di un'ampia veranda tradizionale
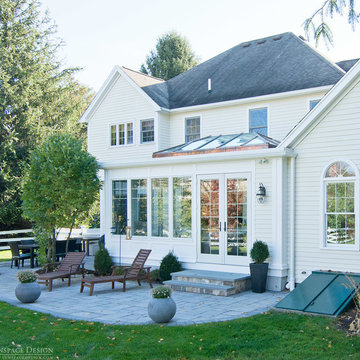
In 2014, these clients came to Sunspace with a sketch and a dream of enlarging their kitchen. The goal was to create a much larger, open room flooded with natural light. Sunspace worked with the clients to design a space that would meet their goals, and the results are presented here.
The most important facet of this project was the design and inclusion of a large double hip skylight centered in the ceiling of the new space. The size of the skylight required a concealed steel frame to carry the long spans and provide the desired levels of natural lighting.
Sunspace coordinated the entire project from design to kitchen renovation to completion. The space is open and light. Because the kitchen work area became part of the unified space, the client was left with a great place for family and friends to gather. Additional customization throughout the kitchen and the introduction of elegant wood flooring added to the appeal and warmth of this truly magnificent family space.
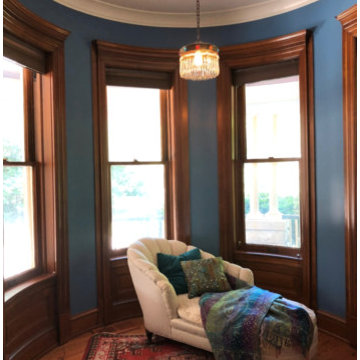
Sitting Room with restored antique mini chandelier from Mary Davis' antique lighting in La Conner, WA. Queen Anne Victorian, Fairfield, Iowa. Belltown Design. Photography by Corelee Dey and Sharon Schmidt.
Verande ampie - Foto e idee per arredare
7
