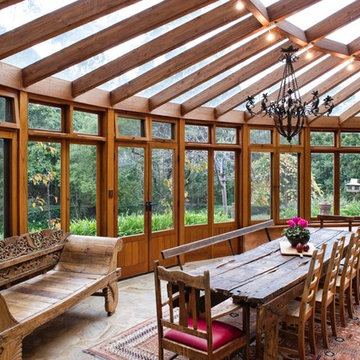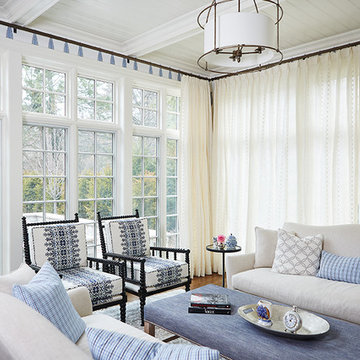Verande ampie - Foto e idee per arredare
Filtra anche per:
Budget
Ordina per:Popolari oggi
61 - 80 di 721 foto
1 di 2
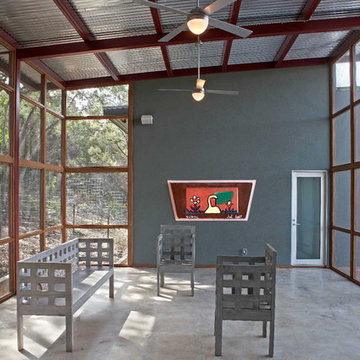
Photo Credit: Coles Hairston
Foto di un'ampia veranda moderna con soffitto classico, pavimento in cemento, nessun camino e pavimento grigio
Foto di un'ampia veranda moderna con soffitto classico, pavimento in cemento, nessun camino e pavimento grigio
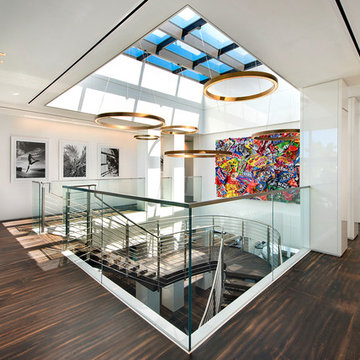
Foto di un'ampia veranda minimal con parquet scuro, lucernario e pavimento marrone
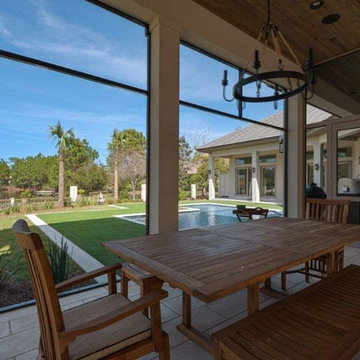
Foto di un'ampia veranda country con pavimento in pietra calcarea, camino classico, cornice del camino in mattoni, soffitto classico e pavimento beige

Architectural and Inerior Design: Highmark Builders, Inc. - Photo: Spacecrafting Photography
Idee per un'ampia veranda chic con pavimento con piastrelle in ceramica, camino classico, cornice del camino in pietra e soffitto classico
Idee per un'ampia veranda chic con pavimento con piastrelle in ceramica, camino classico, cornice del camino in pietra e soffitto classico
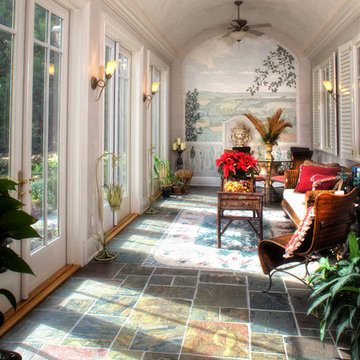
SGA Architecture
Ispirazione per un'ampia veranda classica con pavimento in ardesia e lucernario
Ispirazione per un'ampia veranda classica con pavimento in ardesia e lucernario

http://www.pickellbuilders.com. Photography by Linda Oyama Bryan. Sun Room with Built In Window Seat, Raised Hearth Stone Fireplace, and Bead Board and Distressed Beam Ceiling.
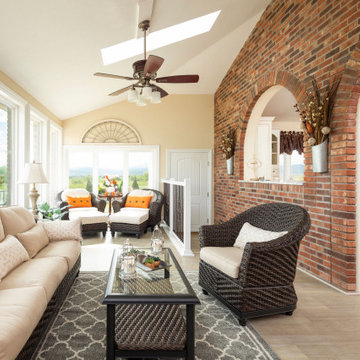
With such a large family and such a broken-up kitchen/ entertainment space failed to meet this client's needs to successfully entertain for the holidays. She felt bad there was no place for people to sit and felt left out when she was stuck cooking in the kitchen. Blowing out the kitchen and completely opening the three seasons patio to make it into a heated/ cooled entertainment space is exactly what the client needs. Now they can enjoy the space year-round without any stress about fitting everyone in their home.

Idee per un'ampia veranda tropicale con pavimento in pietra calcarea e pavimento beige
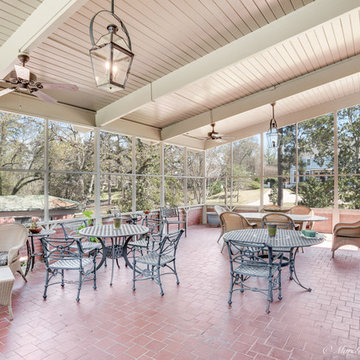
Idee per un'ampia veranda chic con pavimento in mattoni, nessun camino e soffitto classico
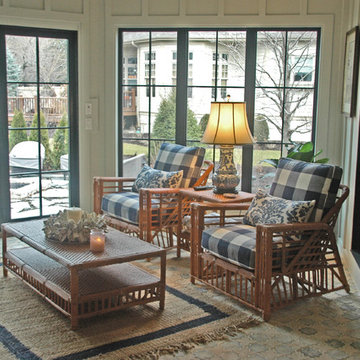
This gorgeous enclosed terrace has a seating area, dining area and full masonry fireplace. There's a secondary outdoor patio with a built-in grill that's will be perfect for outdoor dining.
Meyer Design
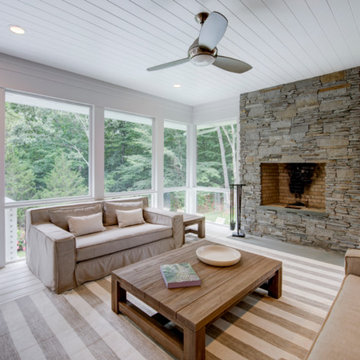
Spacious screened in porch, Masonry fireplace
The screens can be replaced with tempered glass panels to enjoy year round.
Ispirazione per un'ampia veranda stile marinaro con camino classico e cornice del camino in pietra
Ispirazione per un'ampia veranda stile marinaro con camino classico e cornice del camino in pietra
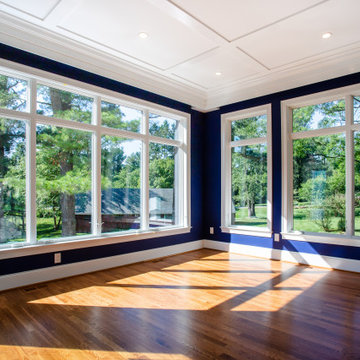
JDBG is wrapping up work on an expansive 2-story sunroom addition that also included modifications to the existing home’s interior and significant exterior improvements as well. The original project brief was to provide a conditioned 4-season sunroom addition where the homeowners could relax and enjoy their wooded views. As we delved deeper into our client’s overall objectives, it became clear that this would be no ordinary sunroom addition. The resulting 16’x25’ sunroom is a showstopper with 10’ high ceilings and wall to wall windows offering expansive views of the surrounding landscape.
As we recommend with most addition projects, the process started with our Preliminary Design Study to determine project goals, design concepts, project feasibility and associated budget estimates. During this process, our design team worked to ensure that both interior and exterior were fully integrated. We conducted in-depth programming to identify key goals and needs which would inform the design and performed a field survey and zoning analysis to identify any constraints that could impact the plans. The next step was to develop conceptual designs that addressed the program requirements.
Using a combination of 3-D massing, interior/exterior renderings, precedent imaging and space planning, the design concept was revised and refined. At the end of the study we had an approved schematic design and comprehensive budget estimates for the 2-story addition and were ready to move into design development, construction documentation, trade coordination, and final pricing. A complex project such as this involves architectural and interior design, structural and civil engineering, landscape design and environmental considerations. Multiple trades and subs are engaged during construction, from HVAC to electrical and plumbing, framers, carpenters and masons, roofers and painters just to name a few. JDBG was there every step of the way to ensure quality construction.
Other notable features of the renovation included expanding the home’s existing dining room, incorporating a custom ‘dish room,’ and providing fully conditioned storage and his & her workrooms on the lower level. A new front portico will visually connect the old and new structures and a brand new roof, shutters and paint will further transform the exterior. Thoughtful planning was also given to the landscape, including a back deck, stone patio and walkways, plantings and exterior lighting. Stay tuned for more photos as this sunroom addition nears completion.
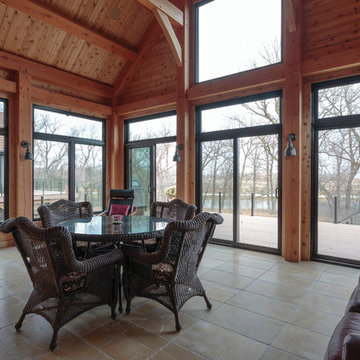
Soaking up the spectacular river view with this magnificent all season sun room. The wrap around deck becomes an extension to this custom home.
Ispirazione per un'ampia veranda con pavimento in ardesia, soffitto classico e pavimento grigio
Ispirazione per un'ampia veranda con pavimento in ardesia, soffitto classico e pavimento grigio
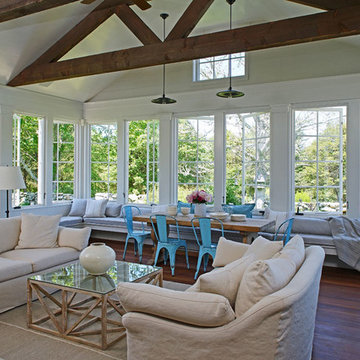
Three Season Room over looking the pool w/ a Two Sided Fireplace and Built in Window Seats, which provide a second Dining Area.
Foto di un'ampia veranda country con parquet scuro, soffitto classico e pavimento marrone
Foto di un'ampia veranda country con parquet scuro, soffitto classico e pavimento marrone
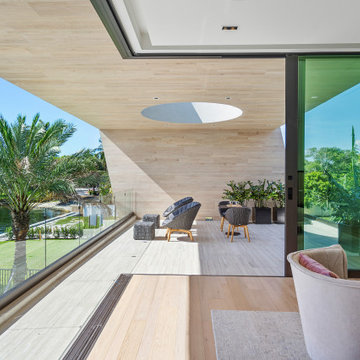
Custom Italian Furniture from the showroom of Interiors by Steven G, wood ceilings, wood feature wall, Italian porcelain tile, custom lighting, unobstructed views, doors/windows fully open to connect the master bedroom
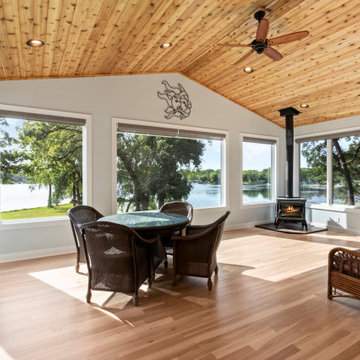
This 2 story addition on Delavan Lake looks like it’s always been a part of the original house, which is always our goal. The lower-level of the addition is home to both a resistance pool and hot tub surrounded by ThermoFloor heating under tile. Large (78″ x 96″) aluminum clad windows were installed on both levels to allow for breathtaking views of Delavan Lake. The main level of the addition has hickory hardwood flooring and is the perfect spot to sit and enjoy coffee in the mornings.
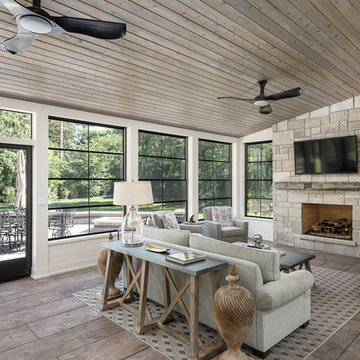
Picture Perfect House
Esempio di un'ampia veranda stile americano con pavimento con piastrelle in ceramica, camino classico, cornice del camino in pietra, soffitto classico e pavimento marrone
Esempio di un'ampia veranda stile americano con pavimento con piastrelle in ceramica, camino classico, cornice del camino in pietra, soffitto classico e pavimento marrone

Emerald Coast Real Estate Photography
Ispirazione per un'ampia veranda costiera con soffitto classico, parquet scuro e nessun camino
Ispirazione per un'ampia veranda costiera con soffitto classico, parquet scuro e nessun camino
Verande ampie - Foto e idee per arredare
4
