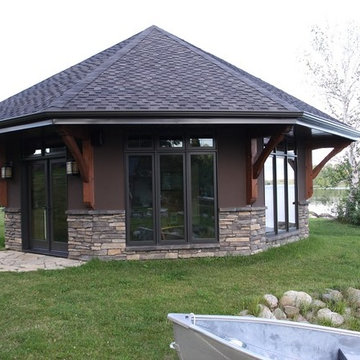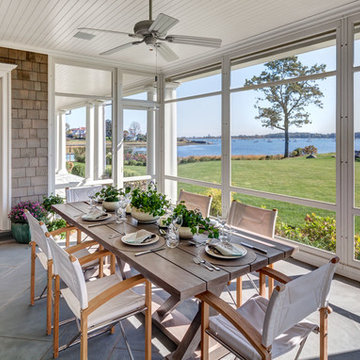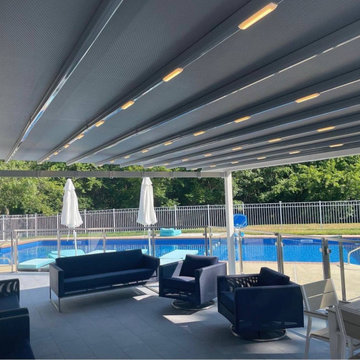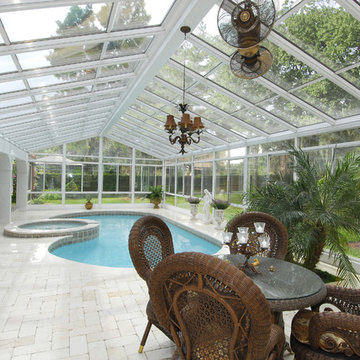Verande ampie - Foto e idee per arredare
Filtra anche per:
Budget
Ordina per:Popolari oggi
41 - 60 di 721 foto
1 di 2
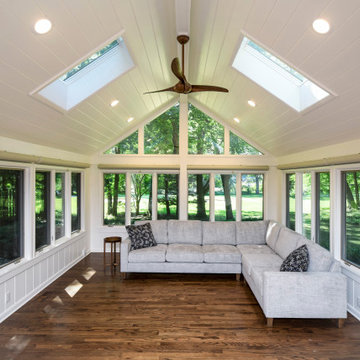
The four seasons room mostly got new finishes, we had sleepers added to bring the floor level up to match the kitchen and rest of the house. This also required replacement of an exterior door to accommodate the need for a higher threshold.
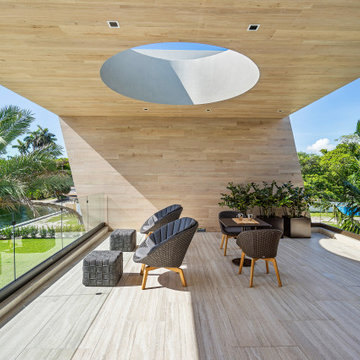
Custom Italian Furniture from the showroom of Interiors by Steven G, wood ceilings, wood feature wall, Italian porcelain tile, custom lighting, unobstructed views, doors/windows fully open to connect the master bedroom
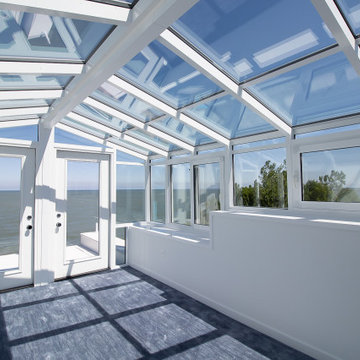
It’s Walkthrough Wednesday! Enjoy an inside view of this impeccable custom built home, recently completed in Bratenahl, Ohio. More photos coming soon to the gallery on payne-payne.com!
.
.
.
#payneandpaynebuilders #payneandpayne #familyowned #customhomebuilders #nahb #customhomes #dreamhome #soakertub #beachhome #rooftopviews #homedesign #AtHomeCLE #openfloorplan #buildersofinsta #clevelandbuilders #ohiohomes #clevelandhomes #homesweethome #bratenahl #modernhomedesign #lakehome #walkthroughwednesday
? @paulceroky
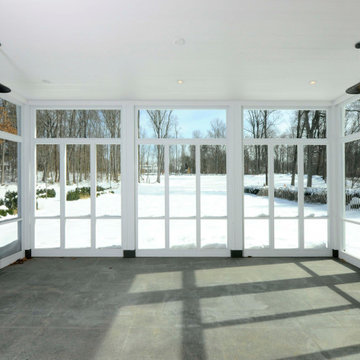
Esempio di un'ampia veranda design con pavimento in cemento, soffitto classico e pavimento grigio
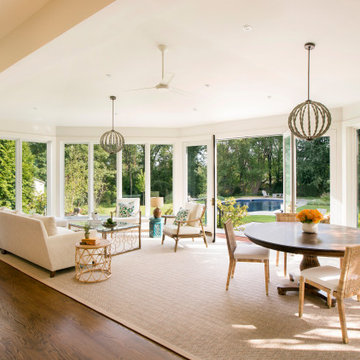
The sunroom addition opens full access to the kitchen creating an open floor plan to easily entertain.
Idee per un'ampia veranda classica con pavimento in legno massello medio, soffitto classico e pavimento marrone
Idee per un'ampia veranda classica con pavimento in legno massello medio, soffitto classico e pavimento marrone
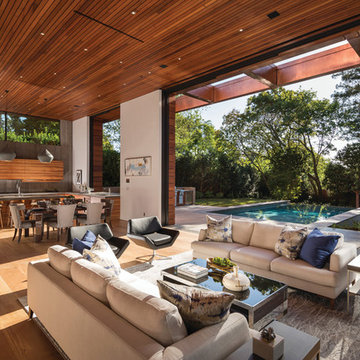
Liftslide Door
Our premier moving glass wall door, designed with precision engineering for near effortless operation.
Corner or curved designs and custom configurations
Straight stacking or pocketing for a perfectly unobstructed view
Door panels lift onto rollers for nearly effortless motion
Monumental panels up to 16' tall and door systems up to 60' wide
Folding Door
Folding Glass Walls
A different approach to removing the lines between indoors and out. When open, these moving glass walls fold up to beautifully frame your view. When closed, they create a stately wall of light.
Up to 10' tall and 48' wide
Top hung system allows for easy operation
Doors can open from left, right or center
Contemporary panel widths up to 48” wide
MultiGlide™ Door
Sliding Glass Door Systems
Engineered for smooth and easy operation, giving you design freedom with the performance and innovation you expect from Andersen.
Straight stacking or pocketing for a perfectly unobstructed view
Contemporary and traditional design
Sized for openings up to 25' wide and 10' tall with sliding glass panels up to 60" wide
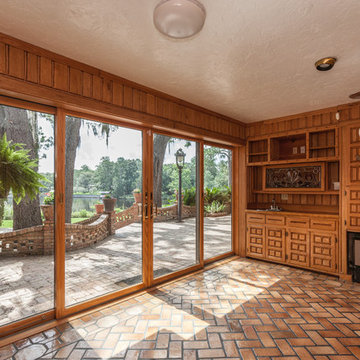
The ship's room is finished with 1x6 ash planks with nautical rope imbedded. © 2018 Rick Cooper Photography
Esempio di un'ampia veranda mediterranea con pavimento con piastrelle in ceramica, soffitto classico e pavimento marrone
Esempio di un'ampia veranda mediterranea con pavimento con piastrelle in ceramica, soffitto classico e pavimento marrone
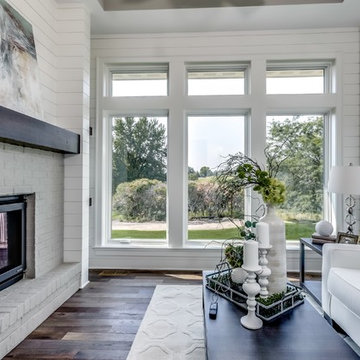
Executive Style Rambler With Private Water Views
Upscale, luxurious living awaits you in this custom built Norton Home. Set on a large rural lot with a beautiful lake view this is truly a private oasis.
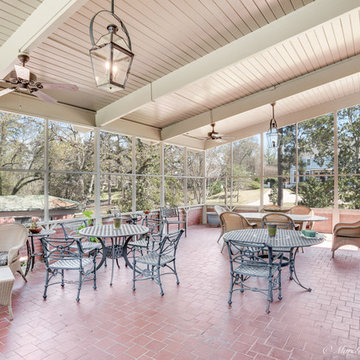
Idee per un'ampia veranda chic con pavimento in mattoni, nessun camino e soffitto classico
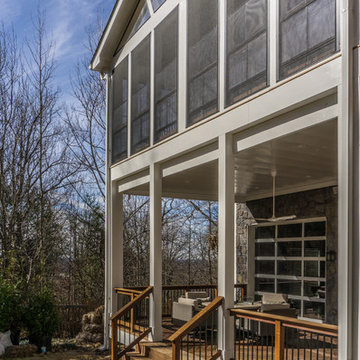
Porch and sunroom with Cumaru Hardwood decking.
Built by Atlanta Porch & Patio.
Idee per un'ampia veranda chic con parquet scuro, nessun camino e soffitto classico
Idee per un'ampia veranda chic con parquet scuro, nessun camino e soffitto classico
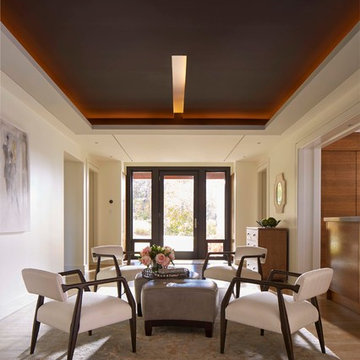
Michael Blevins
Idee per un'ampia veranda contemporanea con parquet chiaro
Idee per un'ampia veranda contemporanea con parquet chiaro
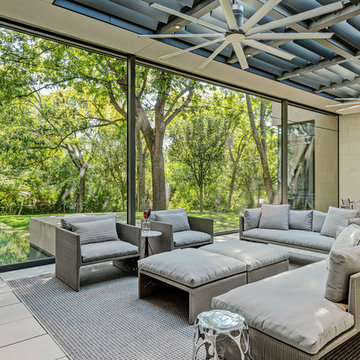
Copyright © 2012 James F. Wilson. All Rights Reserved.
Esempio di un'ampia veranda minimalista con pavimento in gres porcellanato, camino classico, lucernario e pavimento beige
Esempio di un'ampia veranda minimalista con pavimento in gres porcellanato, camino classico, lucernario e pavimento beige
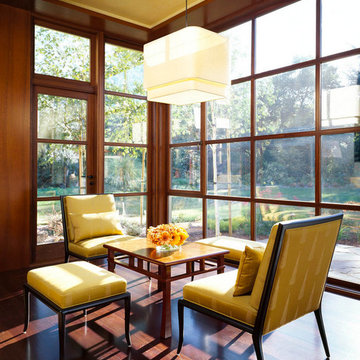
Immagine di un'ampia veranda chic con parquet scuro, nessun camino e soffitto classico
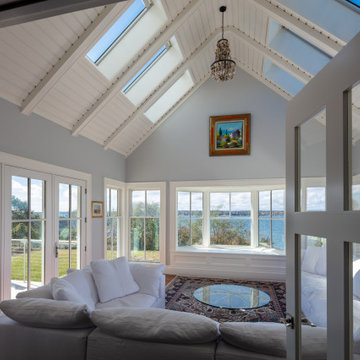
New Shingle Style home on the Jamestown, RI waterfront.
Esempio di un'ampia veranda stile marinaro
Esempio di un'ampia veranda stile marinaro
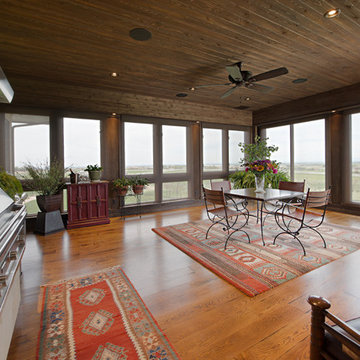
A Brilliant Photo - Agneiszka Wormus
Esempio di un'ampia veranda stile americano
Esempio di un'ampia veranda stile americano
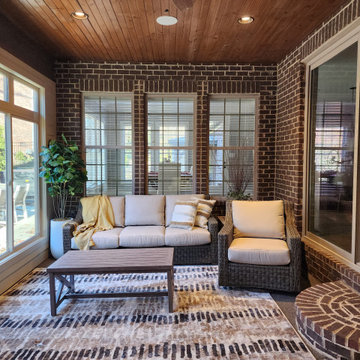
My happy space
Ispirazione per un'ampia veranda minimalista con pavimento in cemento, soffitto classico e pavimento grigio
Ispirazione per un'ampia veranda minimalista con pavimento in cemento, soffitto classico e pavimento grigio
Verande ampie - Foto e idee per arredare
3
