Verande ampie con parquet scuro - Foto e idee per arredare
Filtra anche per:
Budget
Ordina per:Popolari oggi
1 - 20 di 39 foto
1 di 3
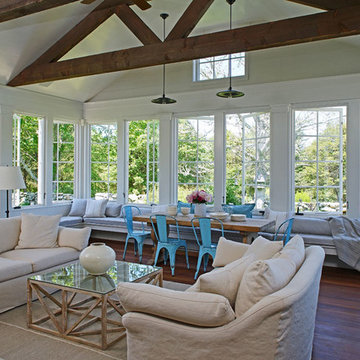
Three Season Room over looking the pool w/ a Two Sided Fireplace and Built in Window Seats, which provide a second Dining Area.
Foto di un'ampia veranda country con parquet scuro, soffitto classico e pavimento marrone
Foto di un'ampia veranda country con parquet scuro, soffitto classico e pavimento marrone
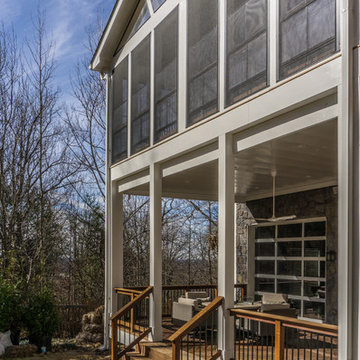
Porch and sunroom with Cumaru Hardwood decking.
Built by Atlanta Porch & Patio.
Idee per un'ampia veranda chic con parquet scuro, nessun camino e soffitto classico
Idee per un'ampia veranda chic con parquet scuro, nessun camino e soffitto classico
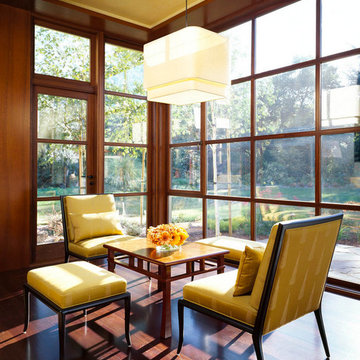
Immagine di un'ampia veranda chic con parquet scuro, nessun camino e soffitto classico
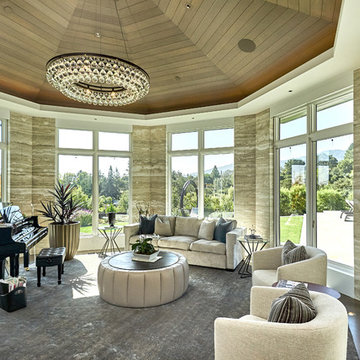
Mark Pinkerton - Vi360 photography
Foto di un'ampia veranda costiera con parquet scuro, soffitto classico e pavimento marrone
Foto di un'ampia veranda costiera con parquet scuro, soffitto classico e pavimento marrone
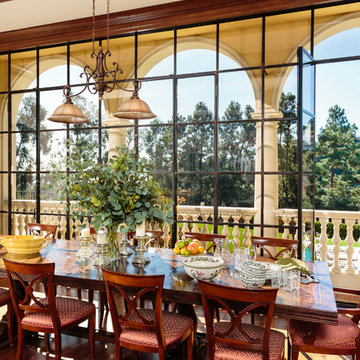
California Homes
Idee per un'ampia veranda mediterranea con parquet scuro, camino classico e soffitto classico
Idee per un'ampia veranda mediterranea con parquet scuro, camino classico e soffitto classico
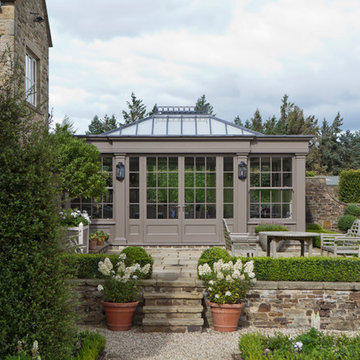
This generously sized room creates the perfect environment for dining and entertaining. Ventilation is provided by balanced sliding sash windows and a traditional rising canopy on the roof. Columns provide the perfect position for both internal and external lighting.
Vale Paint Colour- Exterior :Earth Interior: Porcini
Size- 10.9M X 6.5M
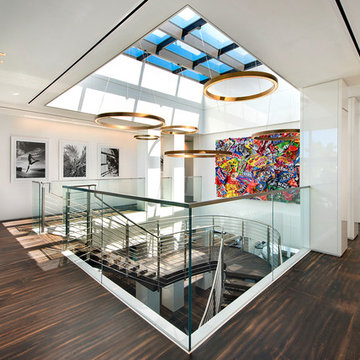
Foto di un'ampia veranda minimal con parquet scuro, lucernario e pavimento marrone
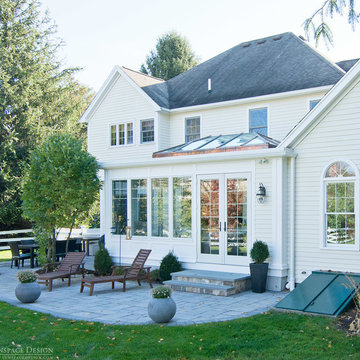
In 2014, these clients came to Sunspace with a sketch and a dream of enlarging their kitchen. The goal was to create a much larger, open room flooded with natural light. Sunspace worked with the clients to design a space that would meet their goals, and the results are presented here.
The most important facet of this project was the design and inclusion of a large double hip skylight centered in the ceiling of the new space. The size of the skylight required a concealed steel frame to carry the long spans and provide the desired levels of natural lighting.
Sunspace coordinated the entire project from design to kitchen renovation to completion. The space is open and light. Because the kitchen work area became part of the unified space, the client was left with a great place for family and friends to gather. Additional customization throughout the kitchen and the introduction of elegant wood flooring added to the appeal and warmth of this truly magnificent family space.
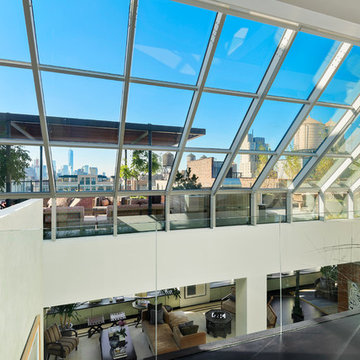
A breathtaking 25' atrium floods nearly every surface with natural light. Throughout the home, enjoy incredible downtown panoramas that stretch all the way to One World Trade Center. Visible here is the 1,365 s/f private rooftop terrace and expansive great room. -- Gotham Photo Company

Emerald Coast Real Estate Photography
Ispirazione per un'ampia veranda costiera con soffitto classico, parquet scuro e nessun camino
Ispirazione per un'ampia veranda costiera con soffitto classico, parquet scuro e nessun camino
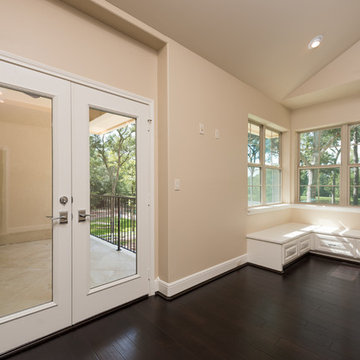
Foto di un'ampia veranda chic con parquet scuro, nessun camino, soffitto classico e pavimento marrone
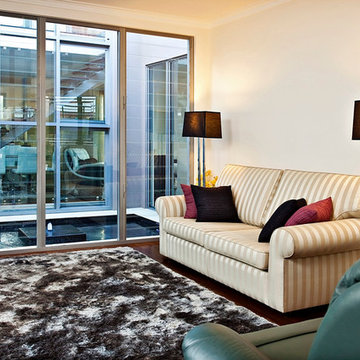
This Ascot project involves transformation of a post war cottage into a sophisticated home with an art deco edge.
The client required us to create a new pavilion style extension generally with the same character as the current home. This extension contains an open plan kitchen, dining and living space which flows out to a large covered outdoor terrace, landscaped courtyard with plunge pool.
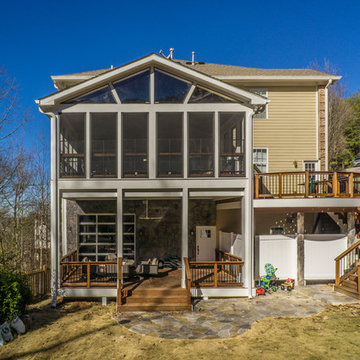
Porch, sunroom, and deck with Cumaru Hardwood decking and railing.
Built by Atlanta Porch & Patio.
Esempio di un'ampia veranda chic con parquet scuro, nessun camino e soffitto classico
Esempio di un'ampia veranda chic con parquet scuro, nessun camino e soffitto classico
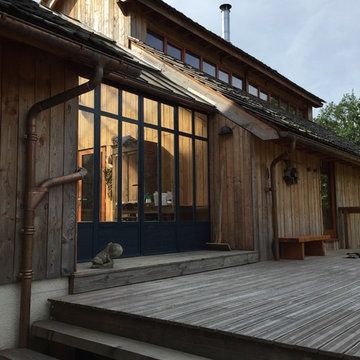
DOM PALATCHI
Ispirazione per un'ampia veranda country con parquet scuro, nessun camino, soffitto in vetro e pavimento grigio
Ispirazione per un'ampia veranda country con parquet scuro, nessun camino, soffitto in vetro e pavimento grigio
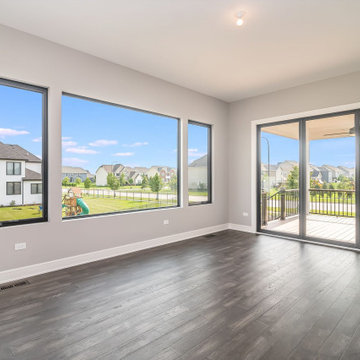
Foto di un'ampia veranda con parquet scuro, pavimento marrone e nessun camino
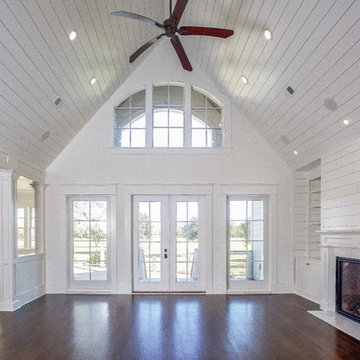
Foto di un'ampia veranda tradizionale con parquet scuro, camino classico, lucernario e cornice del camino in pietra
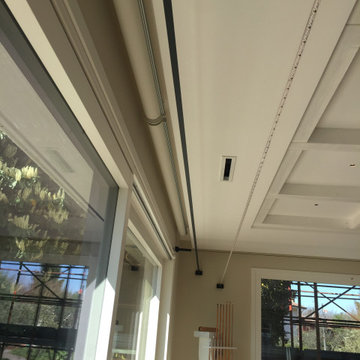
Idee per un'ampia veranda minimal con parquet scuro e pavimento marrone
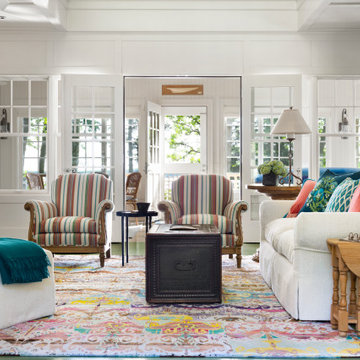
Immagine di un'ampia veranda con soffitto classico, parquet scuro, camino classico e cornice del camino in pietra
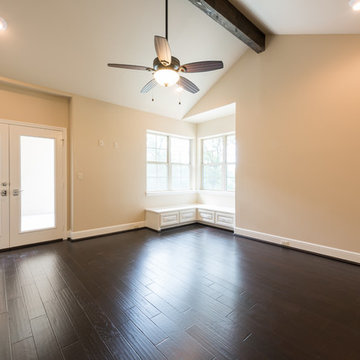
Foto di un'ampia veranda chic con parquet scuro, nessun camino, soffitto classico e pavimento marrone
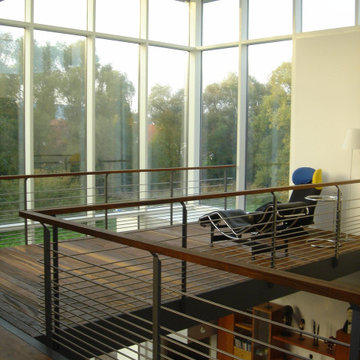
Esempio di un'ampia veranda design con parquet scuro, soffitto classico e pavimento marrone
Verande ampie con parquet scuro - Foto e idee per arredare
1