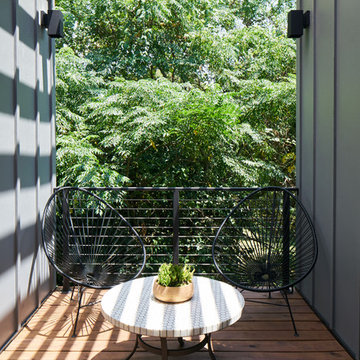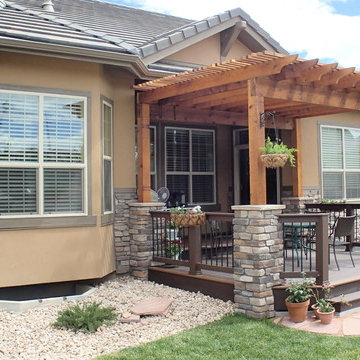Terrazze piccole - Foto e idee
Filtra anche per:
Budget
Ordina per:Popolari oggi
1181 - 1200 di 7.033 foto
1 di 3
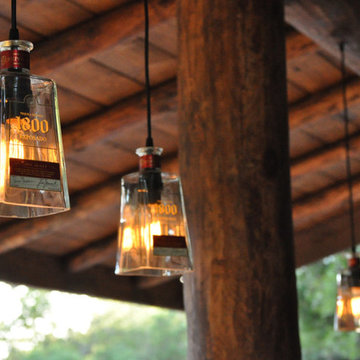
These pendant lamps are made from recycled 1800 Reposado Tequila bottles, hand cut and repurposed into lights. They add a wonderful charm to this outdoor bar in an expansive backyard experience on the Santa Barbara Riviera.
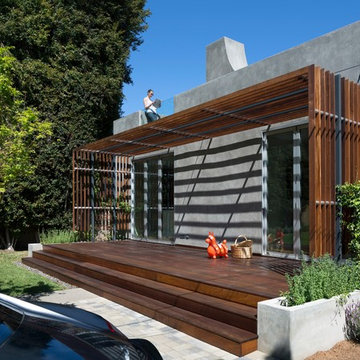
Photography: Farschid Assassi
Foto di una piccola terrazza contemporanea dietro casa con un focolare e una pergola
Foto di una piccola terrazza contemporanea dietro casa con un focolare e una pergola
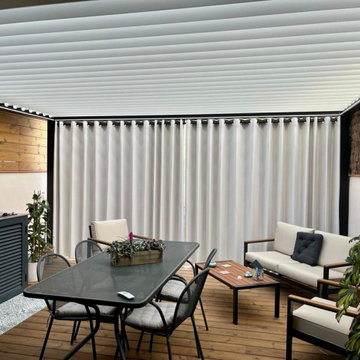
La idea fue crear un espacio exterior multifuncional con la premisa principal de disponer de una cocina de exterior.
La pérgola bioclimática permite disfrutar del espacio en cualquier situación climatológica.
La tarima eleva el nivel de la terraza y hace la salida/entrada al espacio más cómoda a la par que oculta todas las instalaciones y desagüe.
Unos muebles funcionales y unas cortinas cierran este proyecto y lo hacen extremadamente cómodo y funcional.
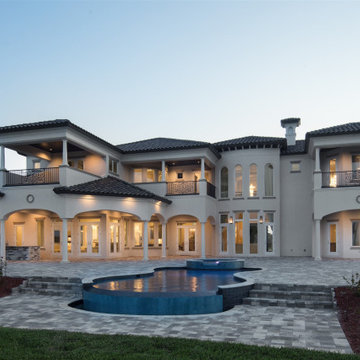
BACKYARD PRESENTATION
The expansive paver pool deck features incredible spaces to relax and entertain. This view of the back of the home showes the placement of a well equipped summer kitchen with enormous granite topped island, covered and open spaces as well as a stepped deck that enhances the infinite pool view
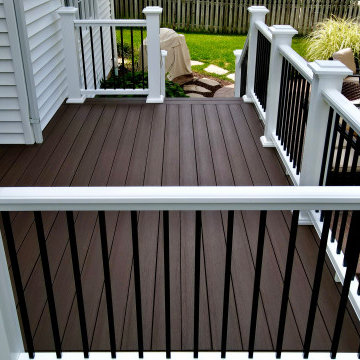
This no-maintenance deck made from Azek composite materials sure turned out great! These homeowners are happy and will certainly enjoy their new space.
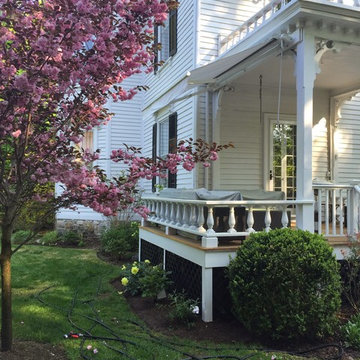
2 Aristocrat Eko retractable awnings installed over 2 separate back patios This awning is 6' long and projects 4' out.
Idee per una piccola terrazza classica dietro casa con un parasole
Idee per una piccola terrazza classica dietro casa con un parasole
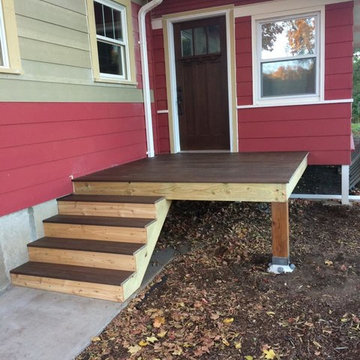
Small composite entry way deck
Immagine di una piccola terrazza classica nel cortile laterale con nessuna copertura
Immagine di una piccola terrazza classica nel cortile laterale con nessuna copertura
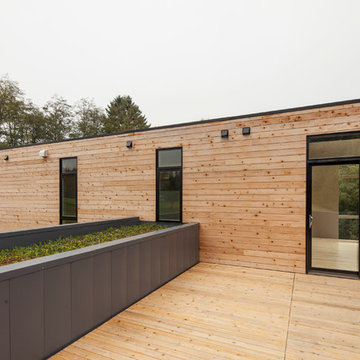
Alpinfoto
Ispirazione per una piccola terrazza moderna sul tetto con nessuna copertura
Ispirazione per una piccola terrazza moderna sul tetto con nessuna copertura
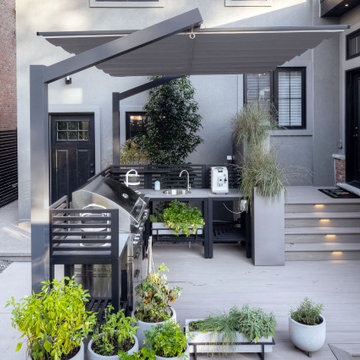
International Landscaping partnered with ShadeFX to provide shade to another beautiful outdoor kitchen in Toronto. A 12’x8’ freestanding canopy in a neutral Sunbrella Cadet Grey fabric was manufactured for the space.

Ispirazione per una piccola terrazza country dietro casa e al primo piano con una pergola e parapetto in legno
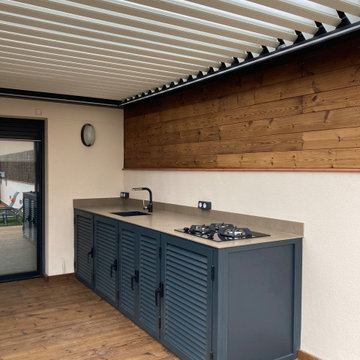
La cocina de exterior bien podría alojarse en un interior.
Con unos armarios hechos en aluminio disponen de cierre hermético para asegurar que nunca entre agua, aunque la protección que le ofrece la pérgola bioclimática lo hace altamente improbable.
El sobre en porcelánico, fregadero y grifo inox.
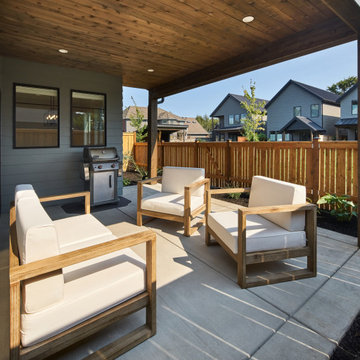
Foto di una piccola privacy sulla terrazza country dietro casa e a piano terra con un tetto a sbalzo
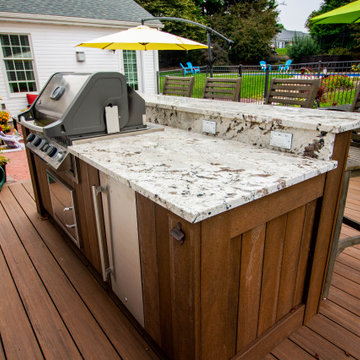
This simple outdoor kitchen allows for extra seating and countertop space, while looking seamless and built in.
Esempio di una piccola terrazza chic dietro casa e a piano terra con nessuna copertura
Esempio di una piccola terrazza chic dietro casa e a piano terra con nessuna copertura
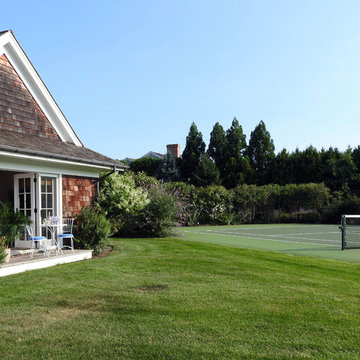
Outdoor dining area
Idee per una piccola terrazza stile marinaro dietro casa con nessuna copertura
Idee per una piccola terrazza stile marinaro dietro casa con nessuna copertura
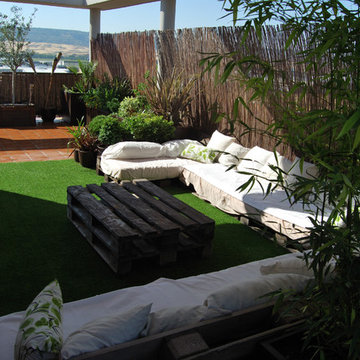
El Creador de Paisajes
Foto di una piccola terrazza etnica sul tetto con un giardino in vaso e un parasole
Foto di una piccola terrazza etnica sul tetto con un giardino in vaso e un parasole
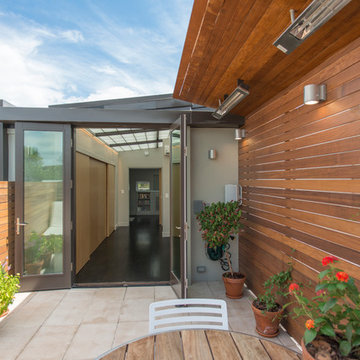
Michael Wilkinson
Ispirazione per una piccola terrazza moderna sul tetto con nessuna copertura
Ispirazione per una piccola terrazza moderna sul tetto con nessuna copertura
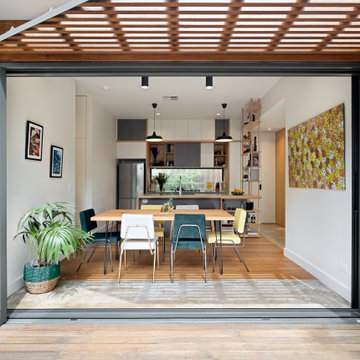
The Snug is a cosy, thermally efficient home for a couple of young professionals on a modest Coburg block. The brief called for a modest extension to the existing Californian bungalow that better connected the living spaces to the garden. The extension features a dynamic volume that reaches up to the sky to maximise north sun and natural light whilst the warm, classic material palette complements the landscape and provides longevity with a robust and beautiful finish.
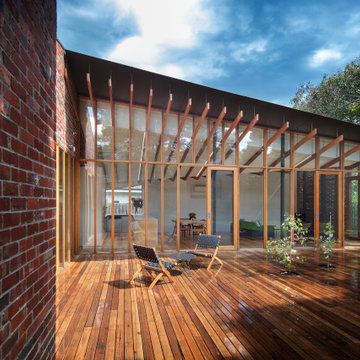
Underpinning our design notions and considerations for this home were two instinctual ideas: that of our client’s fondness for ‘Old Be-al’ and associated desire for an enhanced connection between the house and the old-growth eucalypt landscape; and our own determined appreciation for the house’s original brickwork, something we hoped to celebrate and re-cast within the existing dwelling.
While considering the client’s brief of a two-bedroom, two-bathroom house, our design managed to reduce the overall footprint of the house and provide generous flowing living spaces with deep connection to the natural suburban landscape and the heritage of the existing house.
The reference to Old Be-al is constantly reinforced within the detailed design. The custom-made entry light mimics its branches, as does the pulls on the joinery and even the custom towel rails in the bathroom. The dynamically angled ceiling of rhythmically spaced timber cross-beams that extend out to an expansive timber decking are in dialogue with the upper canopy of the surrounding trees. The rhythm of the bushland also finds expression in vertical mullions and horizontal bracing beams, reminiscent of both the trunks and the canopies of the adjacent trees.
Terrazze piccole - Foto e idee
60
