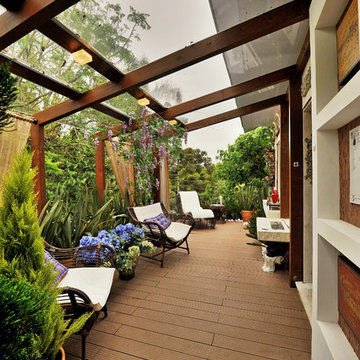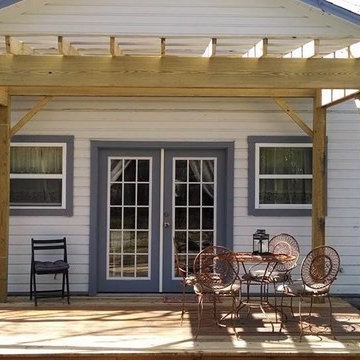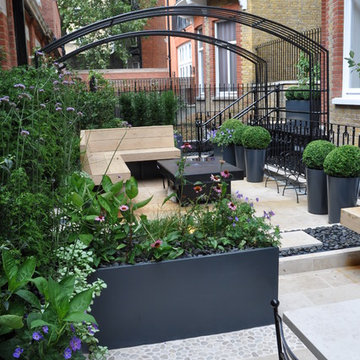Terrazze piccole con una pergola - Foto e idee
Filtra anche per:
Budget
Ordina per:Popolari oggi
1 - 20 di 761 foto
1 di 3
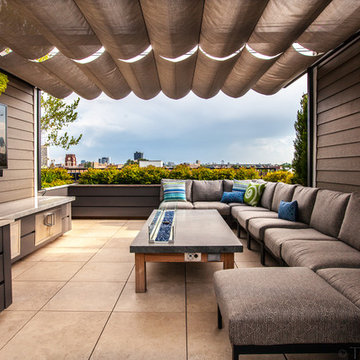
Photos by: Tyrone Mitchell
Immagine di una piccola terrazza design sul tetto con una pergola
Immagine di una piccola terrazza design sul tetto con una pergola

http://www.architextual.com/built-work#/2013-11/
A view of the hot tub with stairs and exterior lighting.
Photography:
michael k. wilkinson
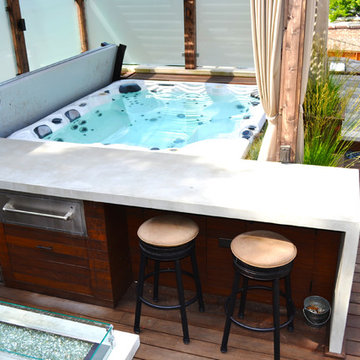
Chicago garage roof deck with ipe decking, concrete counter, cedar pergola, tempered glass panels and firepit.
Idee per una piccola terrazza minimal sul tetto con una pergola
Idee per una piccola terrazza minimal sul tetto con una pergola
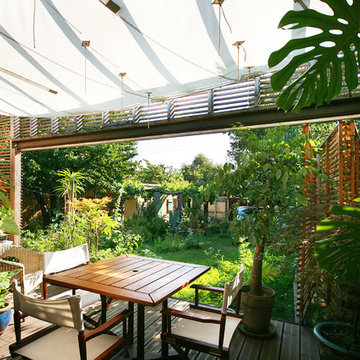
Ispirazione per una piccola terrazza contemporanea dietro casa con un giardino in vaso e una pergola
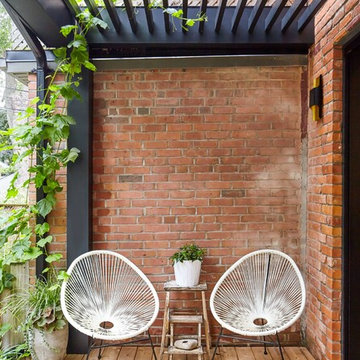
A new back deck is tucked under the overhang of a second story sunroom above, and black slats infill the gap to an adjacent brick wall, creating a cozy spot to relax outside, BBQ, and watch the kids playing in the yard.
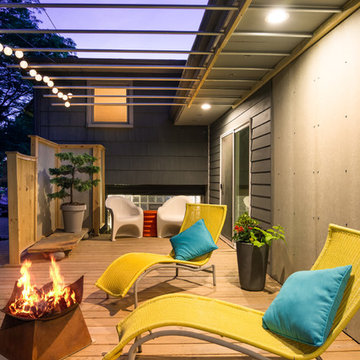
CJ South
Foto di una piccola terrazza contemporanea dietro casa con un focolare e una pergola
Foto di una piccola terrazza contemporanea dietro casa con un focolare e una pergola
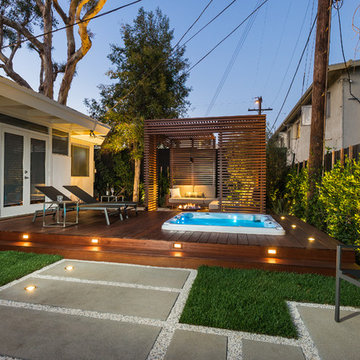
Unlimited Style Photography
Immagine di una piccola terrazza contemporanea dietro casa con un focolare e una pergola
Immagine di una piccola terrazza contemporanea dietro casa con un focolare e una pergola
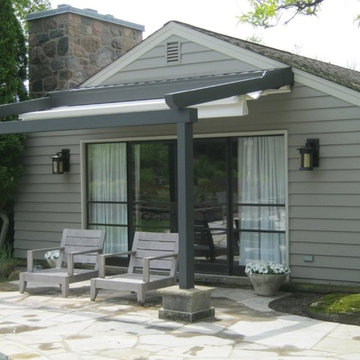
The architect requested an architecturally unique poolside guest retreat using a one span, 2-post waterproof patio cover system. The plan was to have rainwater drain in to the front beam and then through the internal invisible downspouts (in the posts) and exit through one small hole on one side of the unit.
The purpose of the project was to design and cover a space adjacent to the architect client’s swimming pool, which can now be used year round as an outdoor guest retreat. Working with award winning designers Powell & Bonnell our contractor completely transformed a 1950s dilapidated summer pool side Cabana into an upscale modern all season guest house.
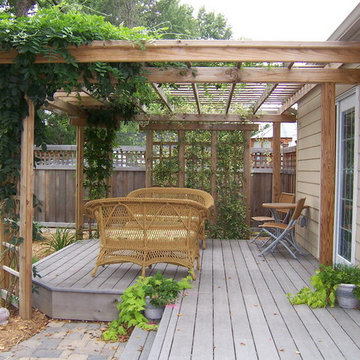
The following many photos are a representative sampling of our past work.
Idee per una piccola terrazza stile rurale dietro casa con una pergola
Idee per una piccola terrazza stile rurale dietro casa con una pergola
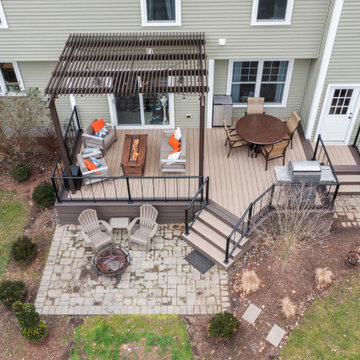
Immagine di una piccola terrazza tradizionale dietro casa e a piano terra con un focolare, una pergola e parapetto in metallo
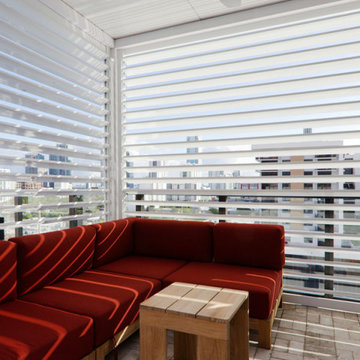
The team was challenged by the Arlo Hotel Wynwood to maximize the luxurious feel of its resort cabanas. To achieve this, each pool cabana was designed with a custom Azenco R-Shade fixed roof pergola. Azenco designers engineered a new style of privacy wall that opens and closes manually with added flexibility to the fixed-roof design. This innovation facilitates the tropical breeze when open and provides privacy when closed. These cabanas are perfect for architects and contractors seeking a professional yet luxurious atmosphere.
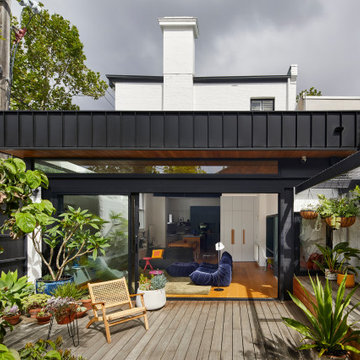
The existing courtyard was decontaminated and covered with decking and flagstone paving. The rear wall of the house opens up for indoor outdoor living.
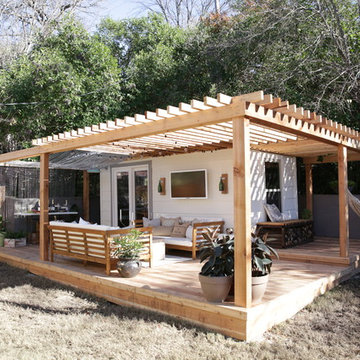
This is shed turned living space. The owners wanted to be able to entertain many guests while the inside of their shed was small. We accomplished this by building a big wraparound deck with a TV, sofas, hammock, and bar.

www.Bryanapito.com
Ispirazione per una piccola terrazza design sul tetto e sul tetto con una pergola
Ispirazione per una piccola terrazza design sul tetto e sul tetto con una pergola
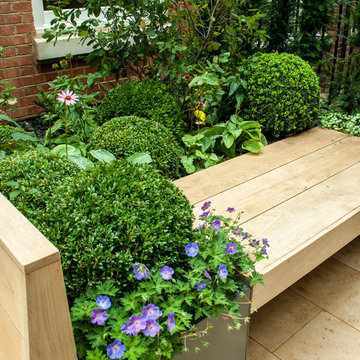
Luxurious London roof terrace, originally designed for a leading London Property developer and then bought by private clients.
Esempio di una piccola terrazza minimal dietro casa con un giardino in vaso e una pergola
Esempio di una piccola terrazza minimal dietro casa con un giardino in vaso e una pergola
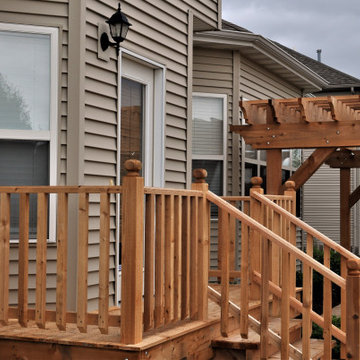
Cedar landing and pergola.
Immagine di una piccola terrazza tradizionale dietro casa con una pergola
Immagine di una piccola terrazza tradizionale dietro casa con una pergola
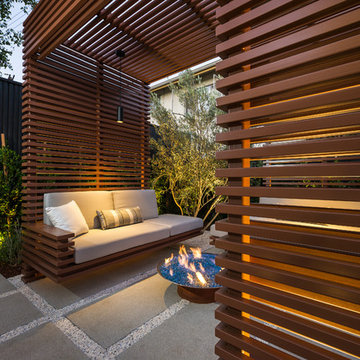
Unlimited Style Photography
Ispirazione per una piccola terrazza design dietro casa con un focolare e una pergola
Ispirazione per una piccola terrazza design dietro casa con un focolare e una pergola
Terrazze piccole con una pergola - Foto e idee
1
