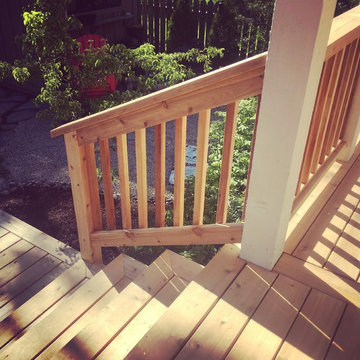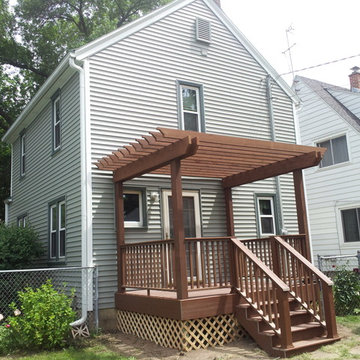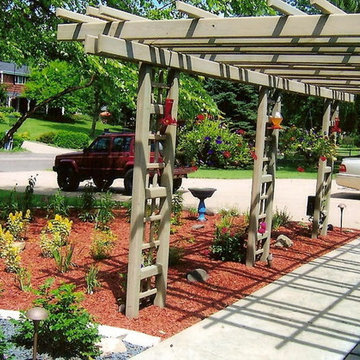Terrazze piccole - Foto e idee
Filtra anche per:
Budget
Ordina per:Popolari oggi
1 - 20 di 2.095 foto
1 di 3
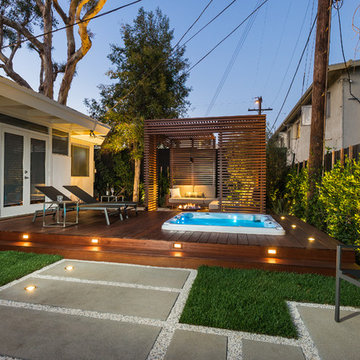
Unlimited Style Photography
Immagine di una piccola terrazza contemporanea dietro casa con un focolare e una pergola
Immagine di una piccola terrazza contemporanea dietro casa con un focolare e una pergola

Hot Tub with Modern Pergola, Tropical Hardwood Decking and Fence Screening, Built-in Kitchen with Concrete countertop, Outdoor Seating, Lighting
Designed by Adam Miller
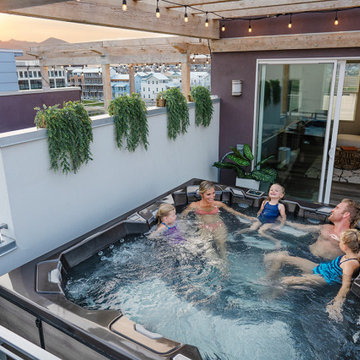
We had the pleasure of adding a hot tub to this home in Daybreak, UT.
Idee per una piccola terrazza classica sul tetto e sul tetto con una pergola e parapetto in metallo
Idee per una piccola terrazza classica sul tetto e sul tetto con una pergola e parapetto in metallo
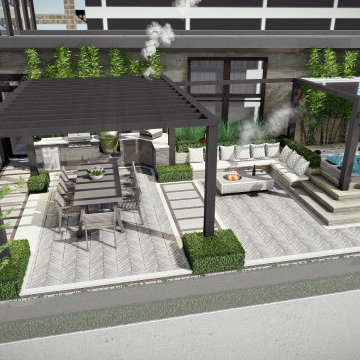
We were approached by renowned property developers to design a rooftop terrace for a luxury penthouse let in a prime London location. The contemporary penthouse wraps around a compact box terrace that offers breathtaking views of the cityscape. Our design extends the interior aesthetic outdoors to harmonise both spaces and create the ultimate open-plan indoor-outdoor setting.
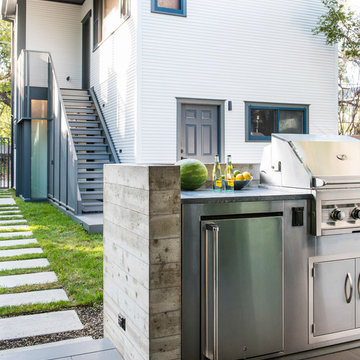
Photo by Casey Woods
Esempio di una piccola terrazza dietro casa con un tetto a sbalzo
Esempio di una piccola terrazza dietro casa con un tetto a sbalzo
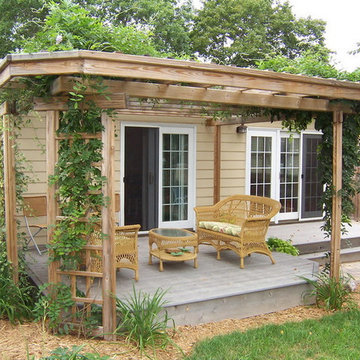
The following many photos are a representative sampling of our past work.
Immagine di una piccola terrazza stile rurale dietro casa con una pergola
Immagine di una piccola terrazza stile rurale dietro casa con una pergola
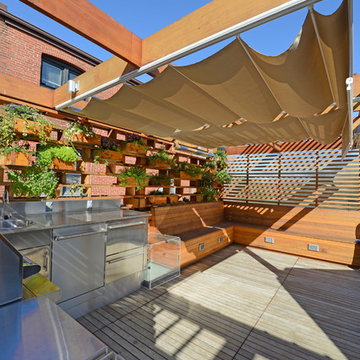
http://www.architextual.com/built-work#/2013-11/
A view of the retractable shades.
Photography:
michael k. wilkinson
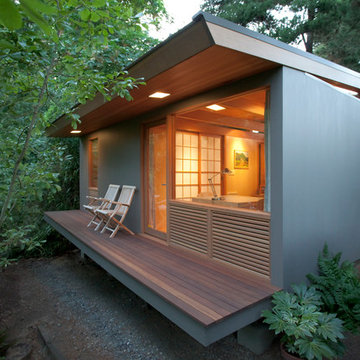
Blaine Truitt Covert
Esempio di una piccola terrazza minimal con un tetto a sbalzo
Esempio di una piccola terrazza minimal con un tetto a sbalzo
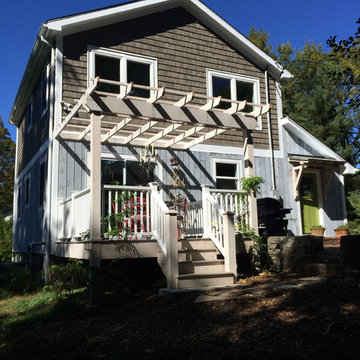
The lower level retained the original vertical siding while the new upper floor was clad in vinyl shakes and trim.
Colin Healy
Foto di una piccola terrazza stile americano nel cortile laterale con una pergola
Foto di una piccola terrazza stile americano nel cortile laterale con una pergola
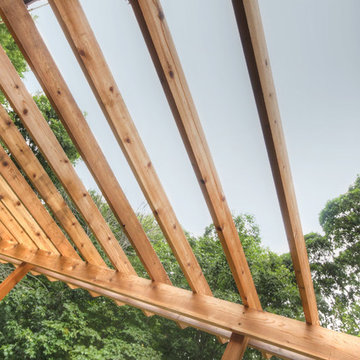
The owners of this lovely log cabin home requested an update to their existing unused and unsafe deck. Their vision was to create a "beer garden" atmosphere where they could sit and enjoy the natural views.
An old lumber deck and railings were removed and replaced with Trex composite decking and aluminum railing. A gorgeous cedar pergola brings a rustic yet refined feel to the deck.

Lori Cannava
Immagine di una piccola terrazza chic sul tetto e sul tetto con un giardino in vaso e un parasole
Immagine di una piccola terrazza chic sul tetto e sul tetto con un giardino in vaso e un parasole
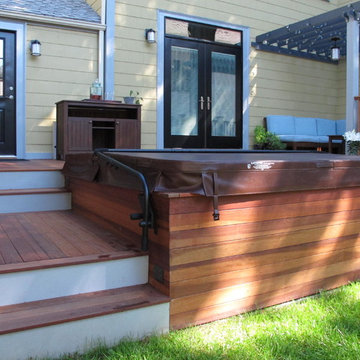
The steps along one side of the hot tub lengthen out into a platform to make entry and exiting the tub easy
Idee per una piccola terrazza minimal dietro casa con una pergola
Idee per una piccola terrazza minimal dietro casa con una pergola
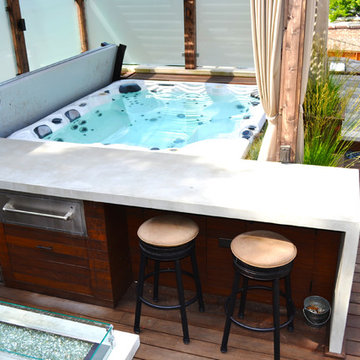
Chicago garage roof deck with ipe decking, concrete counter, cedar pergola, tempered glass panels and firepit.
Idee per una piccola terrazza minimal sul tetto con una pergola
Idee per una piccola terrazza minimal sul tetto con una pergola
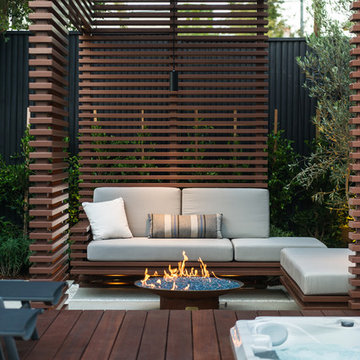
Unlimited Style Photography
Immagine di una piccola terrazza design dietro casa con un focolare e una pergola
Immagine di una piccola terrazza design dietro casa con un focolare e una pergola

Coburg Frieze is a purified design that questions what’s really needed.
The interwar property was transformed into a long-term family home that celebrates lifestyle and connection to the owners’ much-loved garden. Prioritising quality over quantity, the crafted extension adds just 25sqm of meticulously considered space to our clients’ home, honouring Dieter Rams’ enduring philosophy of “less, but better”.
We reprogrammed the original floorplan to marry each room with its best functional match – allowing an enhanced flow of the home, while liberating budget for the extension’s shared spaces. Though modestly proportioned, the new communal areas are smoothly functional, rich in materiality, and tailored to our clients’ passions. Shielding the house’s rear from harsh western sun, a covered deck creates a protected threshold space to encourage outdoor play and interaction with the garden.
This charming home is big on the little things; creating considered spaces that have a positive effect on daily life.
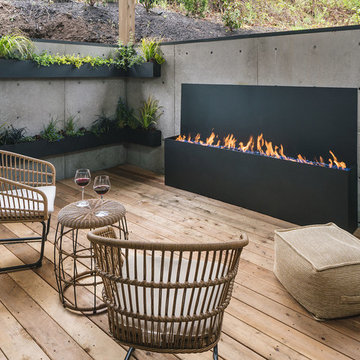
Outdoor patio with gas fireplace that lives right off the kitchen. Perfect for hosting or being outside privately, as it's secluded from neighbors. Wood floors, cement walls with a cover.
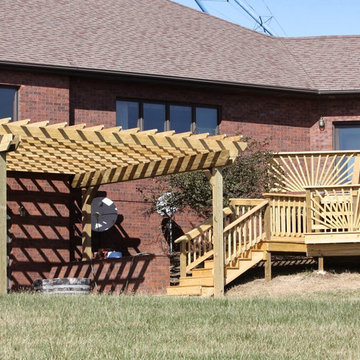
Ispirazione per una piccola terrazza classica dietro casa con una pergola
Terrazze piccole - Foto e idee
1
