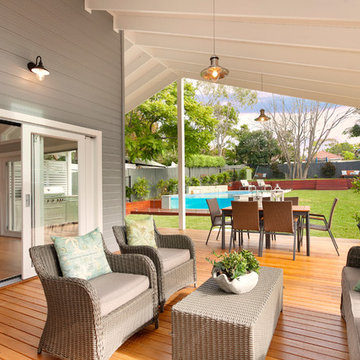Terrazze nel cortile laterale con un tetto a sbalzo - Foto e idee
Filtra anche per:
Budget
Ordina per:Popolari oggi
141 - 160 di 1.439 foto
1 di 3
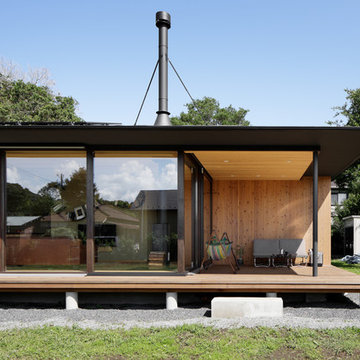
写真@安田誠
Foto di una terrazza industriale nel cortile laterale con un tetto a sbalzo
Foto di una terrazza industriale nel cortile laterale con un tetto a sbalzo
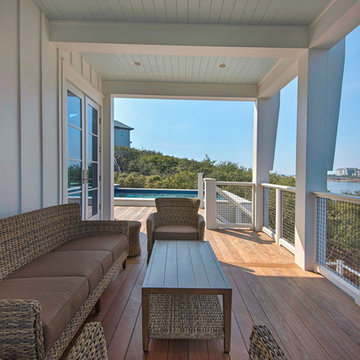
Idee per una terrazza costiera di medie dimensioni e nel cortile laterale con un tetto a sbalzo
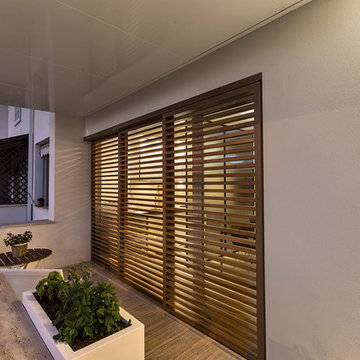
Antonio e Roberto Tartaglione
Idee per una terrazza contemporanea di medie dimensioni e nel cortile laterale con un tetto a sbalzo
Idee per una terrazza contemporanea di medie dimensioni e nel cortile laterale con un tetto a sbalzo
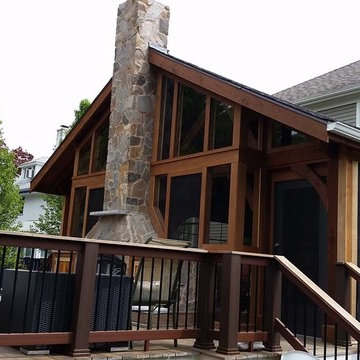
Esempio di una terrazza classica di medie dimensioni e nel cortile laterale con un focolare e un tetto a sbalzo
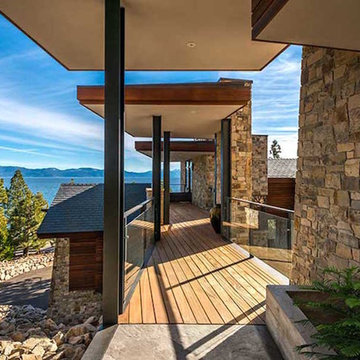
Immagine di una grande terrazza rustica nel cortile laterale con un tetto a sbalzo
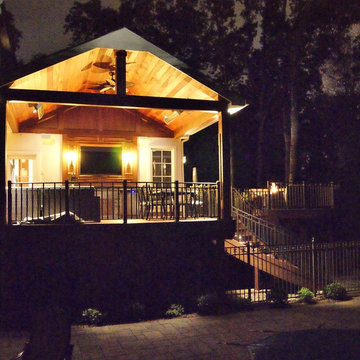
Franklin Lakes NJ. Outdoor Great room with covered structure. A granite topped wet bar under the TV on the mahogany paneled wall. This fantastic room with a tiger wood ceiling and ipe columns has two built in heaters in the ceiling to take the chill off while watching football on a crisp fall afternoon or dining at night. In the first picture you can see the gas fire feature built into the round circular blue stone area of the deck. A perfect gathering place under the stars. This is so much more than a deck it is year round outdoor living.
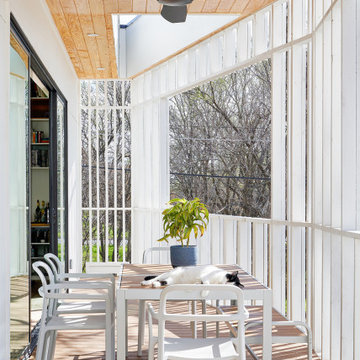
Idee per una piccola terrazza minimalista nel cortile laterale con un tetto a sbalzo
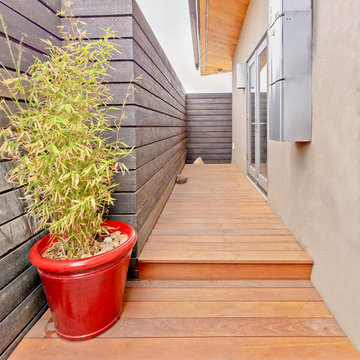
Epe deck and black stained cedar planks. This deck connects the hot tub (where photo is taken from) to the bathroom (behind the french doors)
Construction and photography by Thomas Soule of Sustainable Builders llc
Design by EDGE Architects
Visit sustainablebuilders.net to explore virtual tours of this project as well as others.
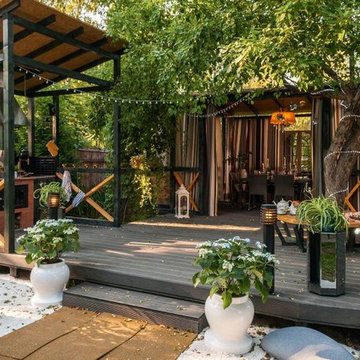
Летняя Веранда для большой семьи.
Здесь отлично вписались - кухня, столовая зона, гостиная-диванная, детская территория с качелями и горкой, и большая комната под открытым небом - для танцев, отдыха в большой компании. Наслаждение летом, свободой и чистым воздухом!
Полную версию передачи Фазенда можно посмотреть на сайте первого канала от4 августа 2014г.
Кратчайшие сроки выполнения проекта от постановки задачи до полной реализации(это фото) - 30 дней.
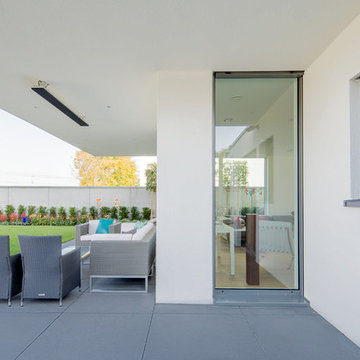
Fotos: Julia Vogel, Köln
Esempio di una terrazza contemporanea nel cortile laterale e di medie dimensioni con un giardino in vaso e un tetto a sbalzo
Esempio di una terrazza contemporanea nel cortile laterale e di medie dimensioni con un giardino in vaso e un tetto a sbalzo
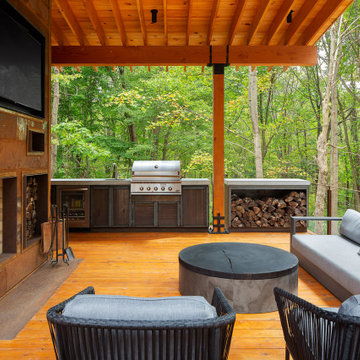
Ispirazione per una grande terrazza stile rurale nel cortile laterale con un tetto a sbalzo
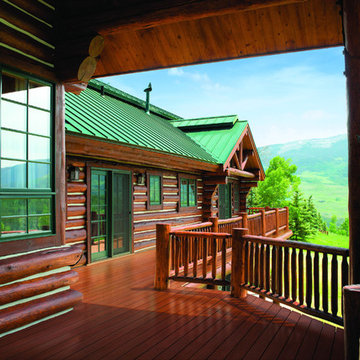
This stunningly smooth deck gets its furniture-like finish from PPG® PROLUXE™ Cetol® DEK Finish™ in a custom color. The log walls were finished with PPG ProLuxe Cetol Log & Siding wood finish in Teak.
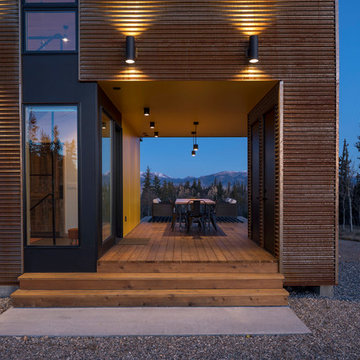
For more than a decade the owners of this property dreamed of replacing a well-worn trailer, parked by a previous owner onto a forested corner of the site, with a permanent structure that took advantage of breathtaking views across South Park basin. Accompanying a mutual friend nearly as long ago, the architect visited the site as a guest and years later could easily recall the inspiration inherent in the site. Ultimately dream and inspiration met to create this weekend retreat. With a mere 440 square feet planted in the ground, and just 1500 square feet combined across three levels, the design creates indoor and outdoor spaces to frame distant range views and protect inhabitants from the intense Colorado sun and evening chill with minimal impact on its surroundings.
Designed by Bryan Anderson
Construction by Mountain View Homes
Photographs by Troy Thies
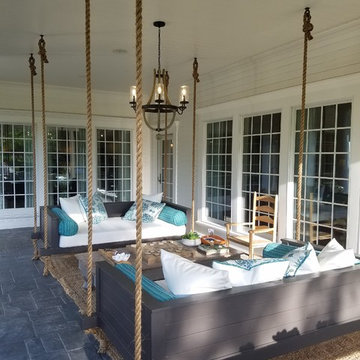
Idee per una grande terrazza stile marinaro nel cortile laterale con un tetto a sbalzo
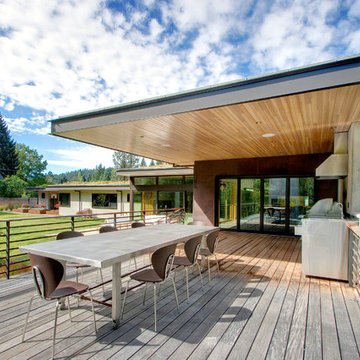
Photography: Steve Keating
Foto di una grande terrazza minimal nel cortile laterale con un tetto a sbalzo
Foto di una grande terrazza minimal nel cortile laterale con un tetto a sbalzo
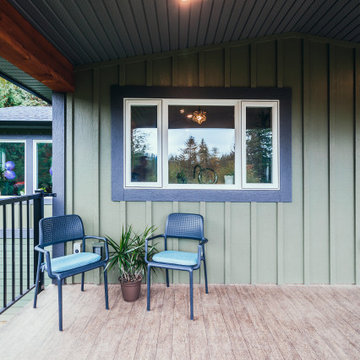
Photo by Brice Ferre.
Foto di una terrazza tradizionale di medie dimensioni, nel cortile laterale e al primo piano con un tetto a sbalzo e parapetto in metallo
Foto di una terrazza tradizionale di medie dimensioni, nel cortile laterale e al primo piano con un tetto a sbalzo e parapetto in metallo
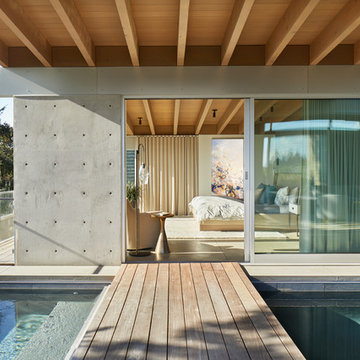
Benjamin Benschneider
Immagine di un'ampia terrazza minimalista nel cortile laterale con un tetto a sbalzo
Immagine di un'ampia terrazza minimalista nel cortile laterale con un tetto a sbalzo
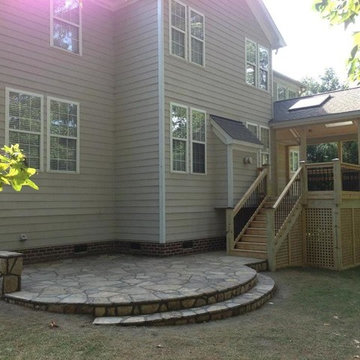
Esempio di una terrazza classica di medie dimensioni e nel cortile laterale con un tetto a sbalzo
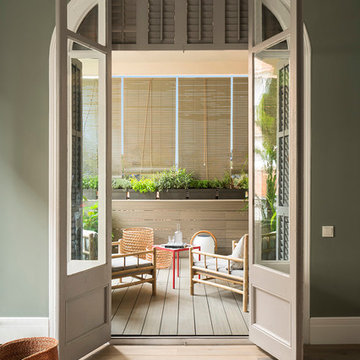
Proyecto realizado por Meritxell Ribé - The Room Studio
Construcción: The Room Work
Fotografías: Mauricio Fuertes
Idee per una piccola terrazza mediterranea nel cortile laterale con un tetto a sbalzo
Idee per una piccola terrazza mediterranea nel cortile laterale con un tetto a sbalzo
Terrazze nel cortile laterale con un tetto a sbalzo - Foto e idee
8
