Terrazze nel cortile laterale con un tetto a sbalzo - Foto e idee
Filtra anche per:
Budget
Ordina per:Popolari oggi
81 - 100 di 1.439 foto
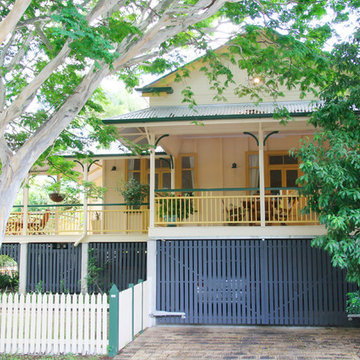
A new roof structure has been designed and added to the existing verandah. This deck is orientated to the north and is exposed to the naturally cooling breezes from the north-east. A skillion roof has been built over the new space, that parallels the existing roof in order for this structure to blend and not compete with the other forms in the roofline at the front of the home.
A unique addition is the ironing board in the kitchen that slides out from the bench.
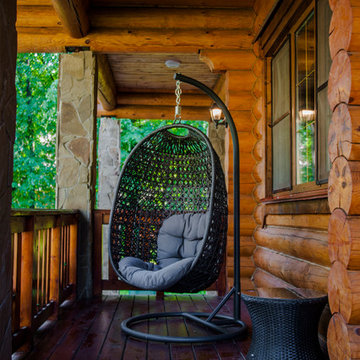
Камила Ковалевская
Esempio di una piccola terrazza contemporanea nel cortile laterale con un tetto a sbalzo
Esempio di una piccola terrazza contemporanea nel cortile laterale con un tetto a sbalzo
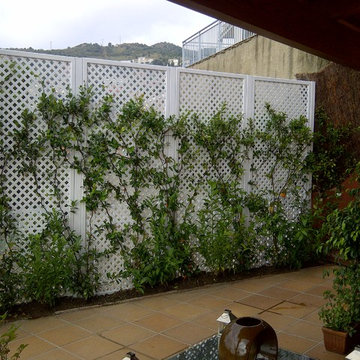
Idee per una piccola terrazza classica nel cortile laterale con un tetto a sbalzo
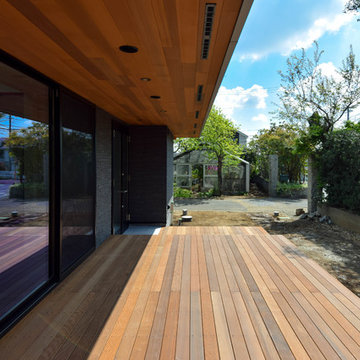
室内の高さと合わせたウッドデッキはバーベキューをするなど、多目的に活用ができます。
また、上部にあるベランダが軒の役割をはたし、夏の強い日差しや雨が直接入り込むのを防ぐ役割をします。
Immagine di una grande terrazza contemporanea nel cortile laterale con un tetto a sbalzo
Immagine di una grande terrazza contemporanea nel cortile laterale con un tetto a sbalzo
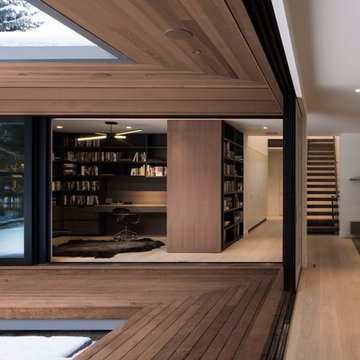
with Lloyd Architects
Immagine di una grande terrazza minimalista nel cortile laterale con un tetto a sbalzo
Immagine di una grande terrazza minimalista nel cortile laterale con un tetto a sbalzo
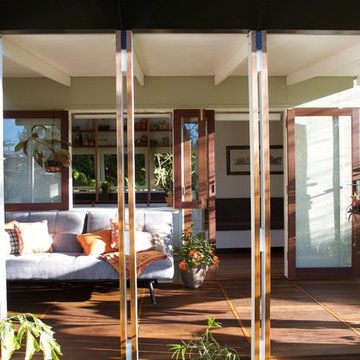
The deck is built off-site and assembled on-site in 900mm wide modules that bolt together. The decking boards are recycled from a bigger house. The decking boards sit flush with the joists - a bit of an unusual detail which helped with the modular design and also made sourcing recycled materials very easy. It's easy to find 900mm wide lengths of top-quality recycled timber.
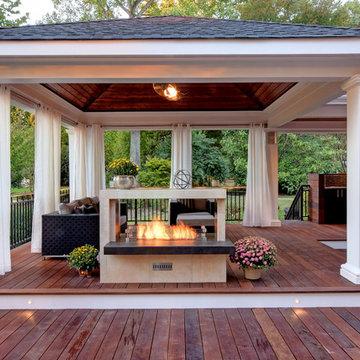
Craig Davenport, ARC Imaging
Immagine di una grande terrazza american style nel cortile laterale con un focolare e un tetto a sbalzo
Immagine di una grande terrazza american style nel cortile laterale con un focolare e un tetto a sbalzo
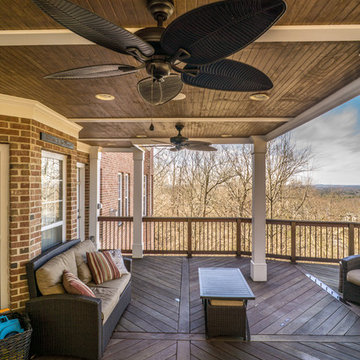
Multi-level Cumaru Hardwood deck and railing with a three seasons room and porch.
Built by Atlanta Porch & Patio.
Immagine di un'ampia terrazza classica nel cortile laterale con un tetto a sbalzo
Immagine di un'ampia terrazza classica nel cortile laterale con un tetto a sbalzo
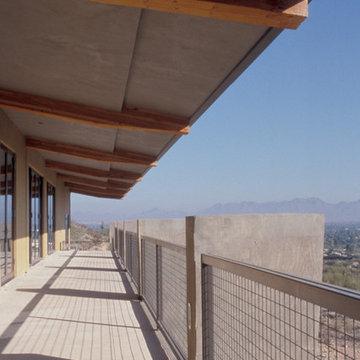
Photo: Brent Armstrong
Landscape: Ten Eyck Landscape Architects
Builder: Legacy Custom Homes
Interiors: David Michael Miller and Associates
Immagine di una grande terrazza design nel cortile laterale con un tetto a sbalzo
Immagine di una grande terrazza design nel cortile laterale con un tetto a sbalzo
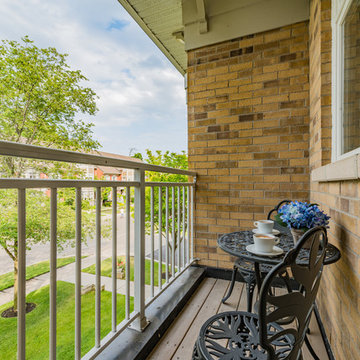
Trish Watson, Owner and Property Stylist with Su Casa Home Staging & ReDesign, is a certified, award-winning staging professional.
She combines her love of style and design to create stunning spaces that sell for above listing every time.
Trish services the Oakville, Mississauga, Burlington and surrounding areas and provides both occupied and vacant home staging services. Her niche is vacant homes because she loves the blank slate upon which she can “tell the story of the home”. She loves to create a lifestyle so any potential buyer walking through the home can envision themselves living in that home.
Su Casa works with both realtors and homeowners to help increase property value and speed of sale. Please do not hesitate to reach out and schedule and appointment with Trish today!
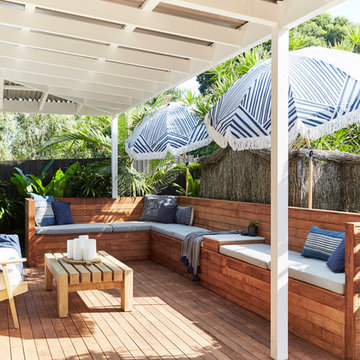
The Barefoot Bay Cottage is the first-holiday house to be designed and built for boutique accommodation business, Barefoot Escapes (www.barefootescapes.com.au). Working with many of The Designory’s favourite brands, it has been designed with an overriding luxe Australian coastal style synonymous with Sydney based team. The newly renovated three bedroom cottage is a north facing home which has been designed to capture the sun and the cooling summer breeze. Inside, the home is light-filled, open plan and imbues instant calm with a luxe palette of coastal and hinterland tones. The contemporary styling includes layering of earthy, tribal and natural textures throughout providing a sense of cohesiveness and instant tranquillity allowing guests to prioritise rest and rejuvenation.
Images captured by Jessie Prince
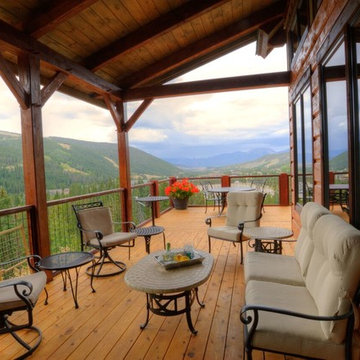
Woodhouse The Timber Frame Company custom Post & Bean Mortise and Tenon Home. 4 bedroom, 4.5 bath with covered decks, main floor master, lock-off caretaker unit over 2-car garage. Expansive views of Keystone Ski Area, Dillon Reservoir, and the Ten-Mile Range.
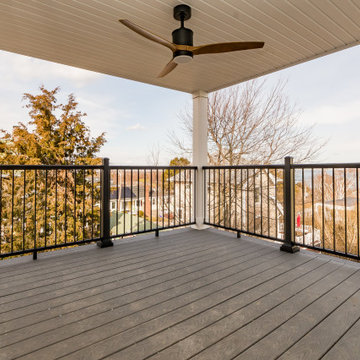
Ispirazione per una terrazza di medie dimensioni, nel cortile laterale e al primo piano con un tetto a sbalzo e parapetto in metallo
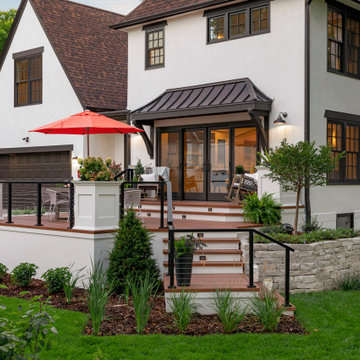
Esempio di una terrazza minimalista di medie dimensioni, nel cortile laterale e a piano terra con un tetto a sbalzo e parapetto in cavi
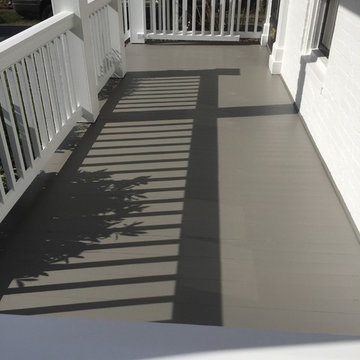
Foto di una terrazza tradizionale di medie dimensioni e nel cortile laterale con un tetto a sbalzo
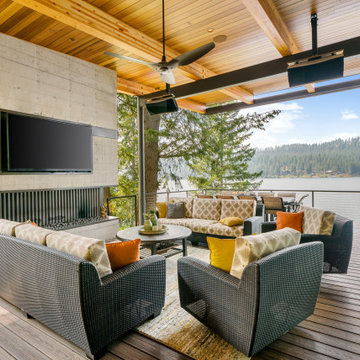
Idee per una grande terrazza contemporanea nel cortile laterale con un caminetto e un tetto a sbalzo
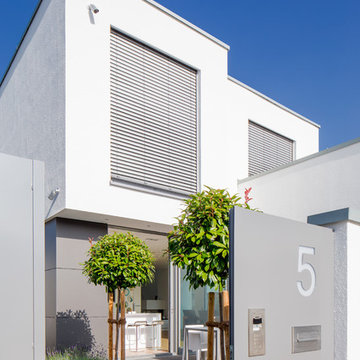
Fotos: Julia Vogel, Köln
Ispirazione per una terrazza minimal nel cortile laterale e di medie dimensioni con un tetto a sbalzo
Ispirazione per una terrazza minimal nel cortile laterale e di medie dimensioni con un tetto a sbalzo
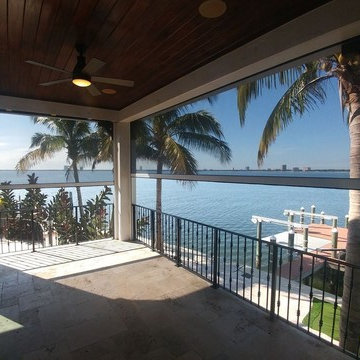
Idee per una grande terrazza tropicale nel cortile laterale con un tetto a sbalzo
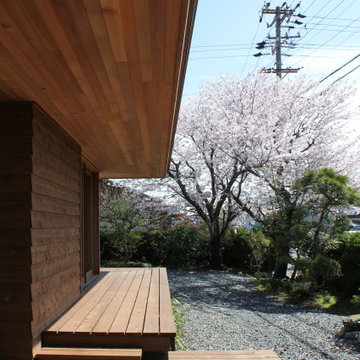
Ispirazione per una grande terrazza nel cortile laterale e a piano terra con un tetto a sbalzo
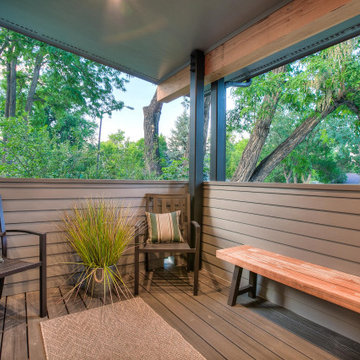
Idee per una piccola terrazza moderna nel cortile laterale con un tetto a sbalzo
Terrazze nel cortile laterale con un tetto a sbalzo - Foto e idee
5