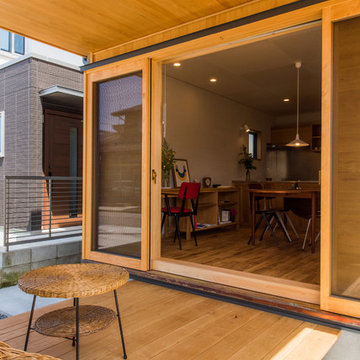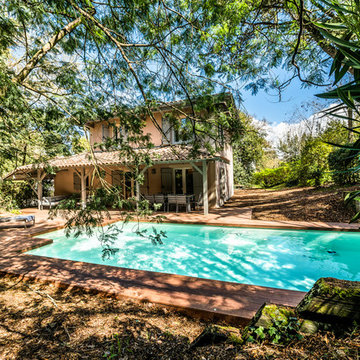Terrazze nel cortile laterale con un tetto a sbalzo - Foto e idee
Filtra anche per:
Budget
Ordina per:Popolari oggi
161 - 180 di 1.439 foto
1 di 3
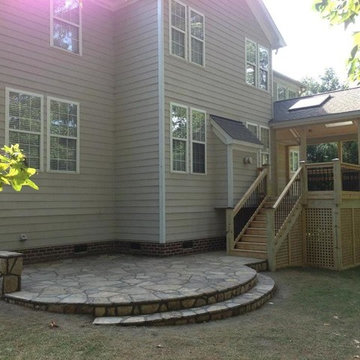
Esempio di una terrazza classica di medie dimensioni e nel cortile laterale con un tetto a sbalzo
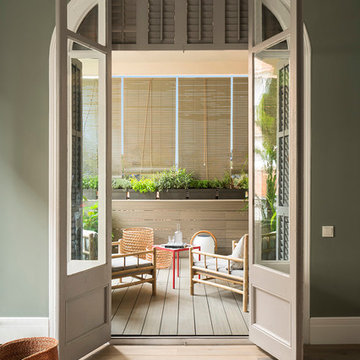
Proyecto realizado por Meritxell Ribé - The Room Studio
Construcción: The Room Work
Fotografías: Mauricio Fuertes
Idee per una piccola terrazza mediterranea nel cortile laterale con un tetto a sbalzo
Idee per una piccola terrazza mediterranea nel cortile laterale con un tetto a sbalzo
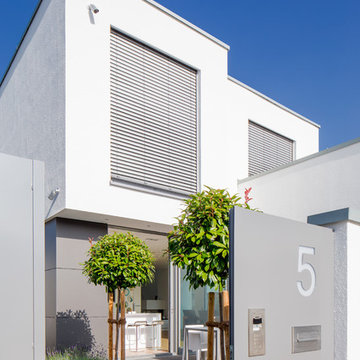
Fotos: Julia Vogel, Köln
Ispirazione per una terrazza minimal nel cortile laterale e di medie dimensioni con un tetto a sbalzo
Ispirazione per una terrazza minimal nel cortile laterale e di medie dimensioni con un tetto a sbalzo
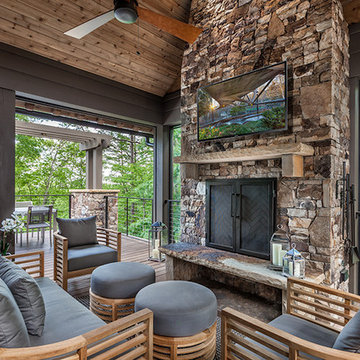
Deck | Custom home Studio of LS3P ASSOCIATES LTD. | Photo by Inspiro8 Studio.
Immagine di una grande terrazza stile rurale nel cortile laterale con un focolare e un tetto a sbalzo
Immagine di una grande terrazza stile rurale nel cortile laterale con un focolare e un tetto a sbalzo
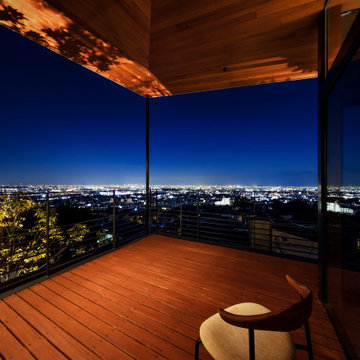
Idee per una grande terrazza minimalista nel cortile laterale e al primo piano con un tetto a sbalzo e parapetto in metallo
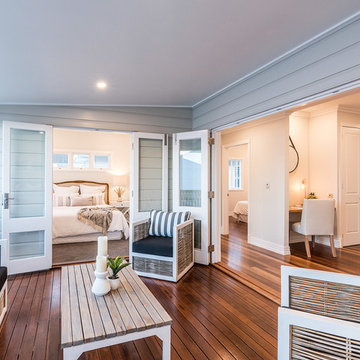
Stuart Murray
Foto di una terrazza stile marino nel cortile laterale con un tetto a sbalzo
Foto di una terrazza stile marino nel cortile laterale con un tetto a sbalzo
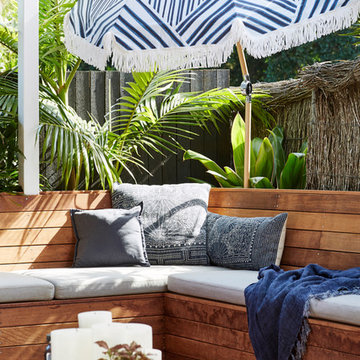
The Barefoot Bay Cottage is the first-holiday house to be designed and built for boutique accommodation business, Barefoot Escapes (www.barefootescapes.com.au). Working with many of The Designory’s favourite brands, it has been designed with an overriding luxe Australian coastal style synonymous with Sydney based team. The newly renovated three bedroom cottage is a north facing home which has been designed to capture the sun and the cooling summer breeze. Inside, the home is light-filled, open plan and imbues instant calm with a luxe palette of coastal and hinterland tones. The contemporary styling includes layering of earthy, tribal and natural textures throughout providing a sense of cohesiveness and instant tranquillity allowing guests to prioritise rest and rejuvenation.
Images captured by Jessie Prince
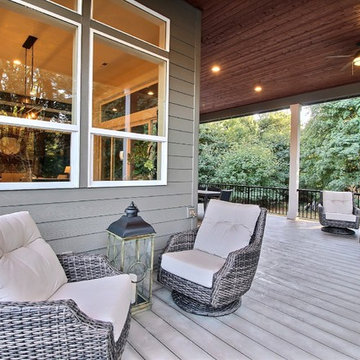
Paint by Sherwin Williams
Body Color - Anonymous - SW 7046
Accent Color - Urban Bronze - SW 7048
Trim Color - Worldly Gray - SW 7043
Front Door Stain - Northwood Cabinets - Custom Truffle Stain
Exterior Stone by Eldorado Stone
Stone Product Rustic Ledge in Clearwater
Outdoor Fireplace by Heat & Glo
Live Edge Mantel by Outside The Box Woodworking
Doors by Western Pacific Building Materials
Windows by Milgard Windows & Doors
Window Product Style Line® Series
Window Supplier Troyco - Window & Door
Lighting by Destination Lighting
Garage Doors by NW Door
Decorative Timber Accents by Arrow Timber
Timber Accent Products Classic Series
LAP Siding by James Hardie USA
Fiber Cement Shakes by Nichiha USA
Construction Supplies via PROBuild
Landscaping by GRO Outdoor Living
Customized & Built by Cascade West Development
Photography by ExposioHDR Portland
Original Plans by Alan Mascord Design Associates
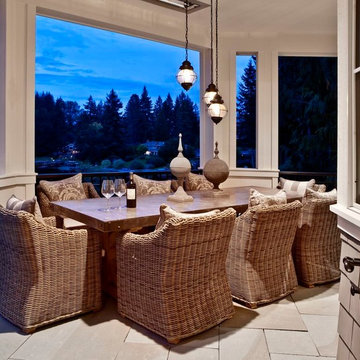
Foto di una terrazza costiera di medie dimensioni e nel cortile laterale con un tetto a sbalzo
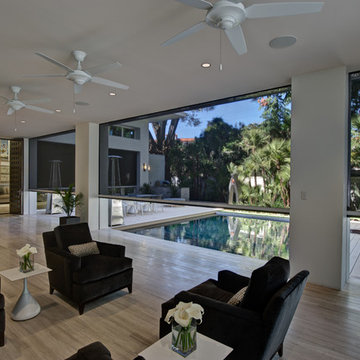
Azalea is The 2012 New American Home as commissioned by the National Association of Home Builders and was featured and shown at the International Builders Show and in Florida Design Magazine, Volume 22; No. 4; Issue 24-12. With 4,335 square foot of air conditioned space and a total under roof square footage of 5,643 this home has four bedrooms, four full bathrooms, and two half bathrooms. It was designed and constructed to achieve the highest level of “green” certification while still including sophisticated technology such as retractable window shades, motorized glass doors and a high-tech surveillance system operable just by the touch of an iPad or iPhone. This showcase residence has been deemed an “urban-suburban” home and happily dwells among single family homes and condominiums. The two story home brings together the indoors and outdoors in a seamless blend with motorized doors opening from interior space to the outdoor space. Two separate second floor lounge terraces also flow seamlessly from the inside. The front door opens to an interior lanai, pool, and deck while floor-to-ceiling glass walls reveal the indoor living space. An interior art gallery wall is an entertaining masterpiece and is completed by a wet bar at one end with a separate powder room. The open kitchen welcomes guests to gather and when the floor to ceiling retractable glass doors are open the great room and lanai flow together as one cohesive space. A summer kitchen takes the hospitality poolside.
Awards:
2012 Golden Aurora Award – “Best of Show”, Southeast Building Conference
– Grand Aurora Award – “Best of State” – Florida
– Grand Aurora Award – Custom Home, One-of-a-Kind $2,000,001 – $3,000,000
– Grand Aurora Award – Green Construction Demonstration Model
– Grand Aurora Award – Best Energy Efficient Home
– Grand Aurora Award – Best Solar Energy Efficient House
– Grand Aurora Award – Best Natural Gas Single Family Home
– Aurora Award, Green Construction – New Construction over $2,000,001
– Aurora Award – Best Water-Wise Home
– Aurora Award – Interior Detailing over $2,000,001
2012 Parade of Homes – “Grand Award Winner”, HBA of Metro Orlando
– First Place – Custom Home
2012 Major Achievement Award, HBA of Metro Orlando
– Best Interior Design
2012 Orlando Home & Leisure’s:
– Outdoor Living Space of the Year
– Specialty Room of the Year
2012 Gold Nugget Awards, Pacific Coast Builders Conference
– Grand Award, Indoor/Outdoor Space
– Merit Award, Best Custom Home 3,000 – 5,000 sq. ft.
2012 Design Excellence Awards, Residential Design & Build magazine
– Best Custom Home 4,000 – 4,999 sq ft
– Best Green Home
– Best Outdoor Living
– Best Specialty Room
– Best Use of Technology
2012 Residential Coverings Award, Coverings Show
2012 AIA Orlando Design Awards
– Residential Design, Award of Merit
– Sustainable Design, Award of Merit
2012 American Residential Design Awards, AIBD
– First Place – Custom Luxury Homes, 4,001 – 5,000 sq ft
– Second Place – Green Design
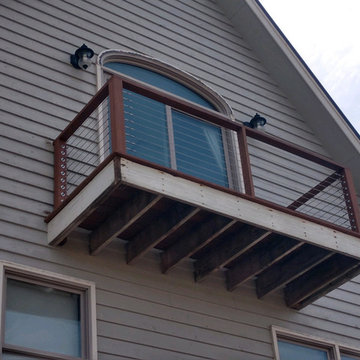
Ispirazione per una piccola terrazza nel cortile laterale con un tetto a sbalzo
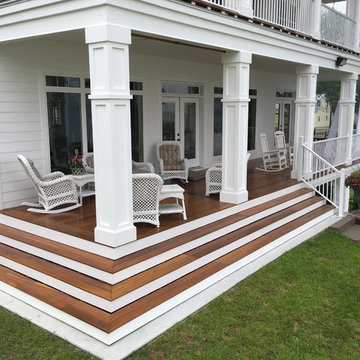
Decking Teak (Cumaru) Decking Non-Grooved FSC 1 X 6 Net 3/4" x 5 1/2" x 10' X 123 = 1230 LF. The species Brazilian Teak (Cumaru) is one our our top 3 product choices. Brazilian Teak, known for its exceptional hardness and durability, is a great choice for outdoor decking installations. Typically users who prefer a more brown look choose our Brazilian Teak. We offer only superior quality (Clear Grade), in a variety of different lengths and sizes.
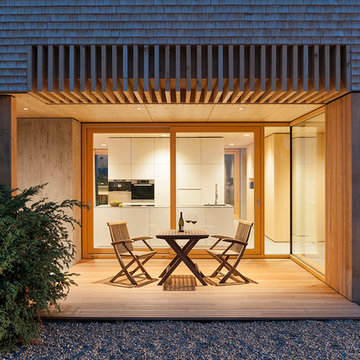
Fotograf: Herrmann Rupp
Ispirazione per una terrazza minimal di medie dimensioni e nel cortile laterale con un tetto a sbalzo
Ispirazione per una terrazza minimal di medie dimensioni e nel cortile laterale con un tetto a sbalzo
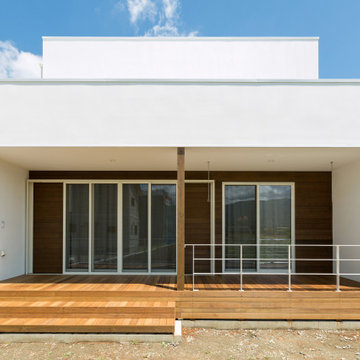
白と青と木目を基調としたリビングは、自然を想起する素材と色使いの内装とインテリアでまとめました。
家族が集まるダイニングは、リネンのカーテンが風に揺れ、柔らかい光が部屋の隅々まで差し込みます。
ダイニングのアクセント壁一面はポーターズペイントから青い海を感じさせるブルーをセレクト。
トイレには色鮮やかな黄色い木目柄のインポートクロスを採用しました。
リビングとダイニングから繋がる大きなデッキテラスは、時間を忘れていつまでもいたくなる素敵な空間に。
オーナー様のこだわりがたくさん詰まった、お家が完成しました。
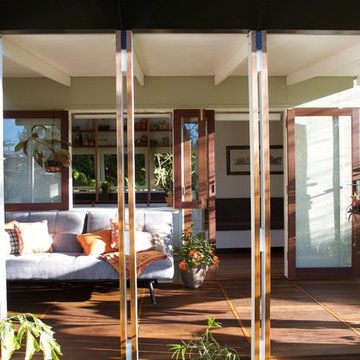
The deck is built off-site and assembled on-site in 900mm wide modules that bolt together. The decking boards are recycled from a bigger house. The decking boards sit flush with the joists - a bit of an unusual detail which helped with the modular design and also made sourcing recycled materials very easy. It's easy to find 900mm wide lengths of top-quality recycled timber.
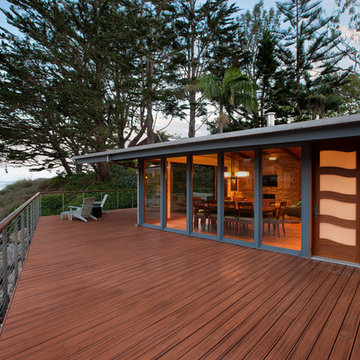
Architect: Pacific Architects
General Contractor: Allen Construction
Photographer: Jim Bartsch
Foto di una grande terrazza moderna nel cortile laterale con un tetto a sbalzo
Foto di una grande terrazza moderna nel cortile laterale con un tetto a sbalzo
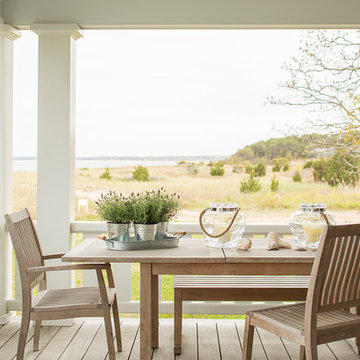
Interior Design by Vani Sayeed Studios
Photo Credits:- Jared Kuzia Photography
Immagine di una terrazza stile marinaro nel cortile laterale con un tetto a sbalzo
Immagine di una terrazza stile marinaro nel cortile laterale con un tetto a sbalzo
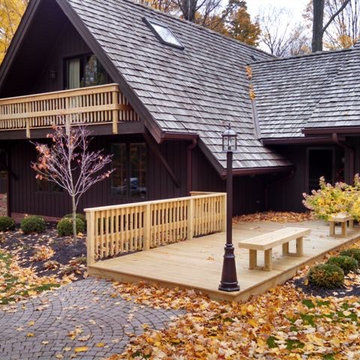
Idee per una terrazza chic di medie dimensioni e nel cortile laterale con un tetto a sbalzo
Terrazze nel cortile laterale con un tetto a sbalzo - Foto e idee
9
