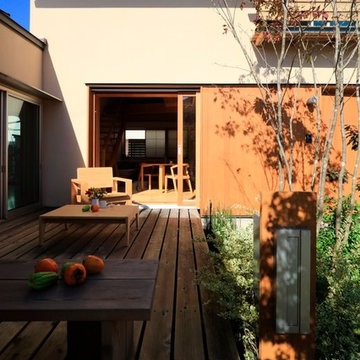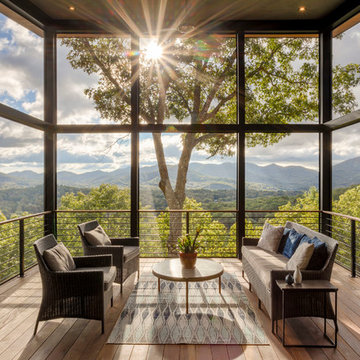Terrazze nel cortile laterale con un tetto a sbalzo - Foto e idee
Filtra anche per:
Budget
Ordina per:Popolari oggi
61 - 80 di 1.439 foto
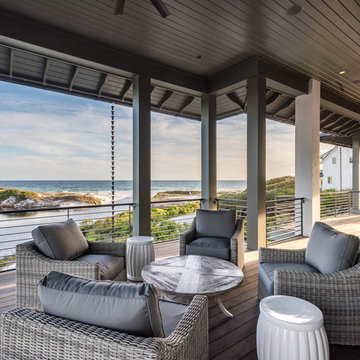
Esempio di una grande terrazza costiera nel cortile laterale con un tetto a sbalzo
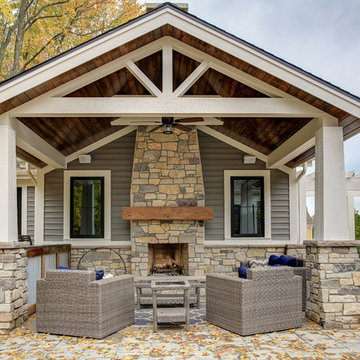
Immagine di una terrazza chic nel cortile laterale con un focolare e un tetto a sbalzo
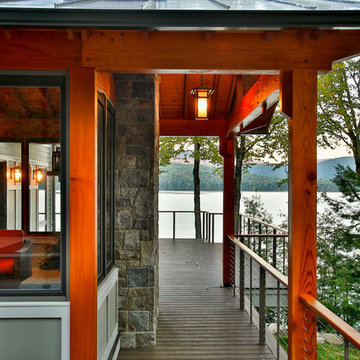
Sheltered walkways and porches increase the year-round enjoyment of the home.
Scott Bergman Photography
Ispirazione per una terrazza stile rurale nel cortile laterale con un tetto a sbalzo
Ispirazione per una terrazza stile rurale nel cortile laterale con un tetto a sbalzo
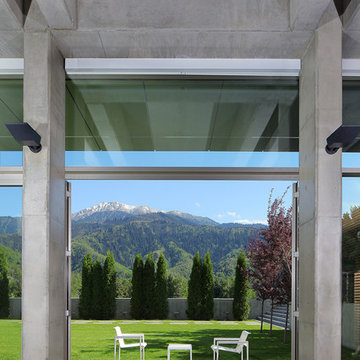
Foto di un'ampia terrazza moderna nel cortile laterale con un tetto a sbalzo
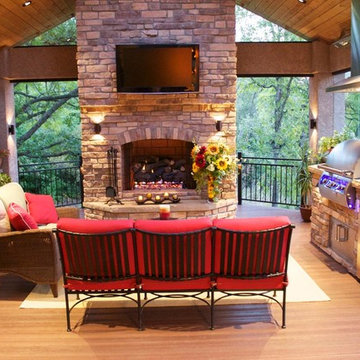
Our heaters get the star treatment on DIY Network’s Mega Decks. Check out this photo gallery to see how Mosaic Outdoor Living & Landscapes and Colorado Custom Decks uses Infratech in their innovative, high end designs.
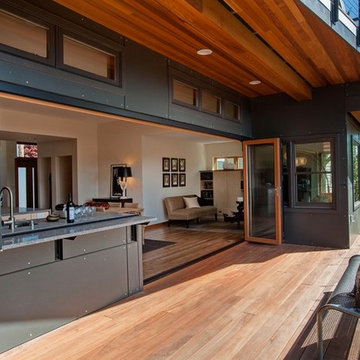
Ispirazione per una terrazza contemporanea nel cortile laterale con un tetto a sbalzo
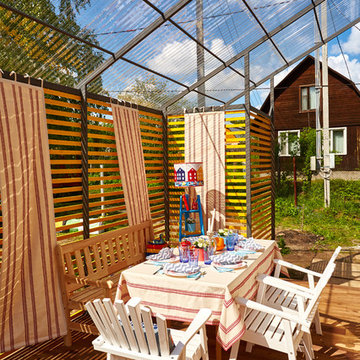
Редакция передачи ФАЗЕНДА на Первом канале
декоратор Марина Жеренко
Esempio di una terrazza country di medie dimensioni e nel cortile laterale con un tetto a sbalzo
Esempio di una terrazza country di medie dimensioni e nel cortile laterale con un tetto a sbalzo
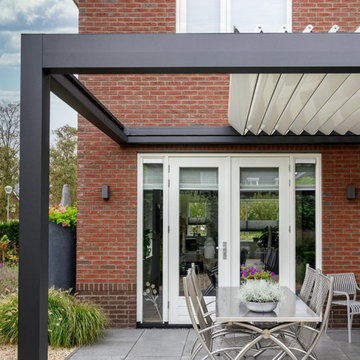
Terrassenüberdachung voller Flexibilität. Die Sonnenstunden sind in unseren Gefilden in manchen Jahren nicht so üppig, da heißt es: In vollen Zügen nutzen. Andererseits ist die Terrassenfläche der optimale Platz, um die Wohnfläche auch bei schlechterem Wetter zu erweitern. Der Wunsch nach Flexibilität war bei diesem Kundenprojekt des Palmiye Fachhändlers daher groß geschrieben. Die Empfehlung war naheliegend: SKYROOF PRESTIGE, das wandelbare Cabrio-Dach für die Terrasse.
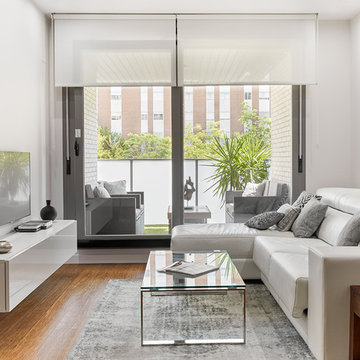
Foto di una terrazza minimalista di medie dimensioni e nel cortile laterale con un tetto a sbalzo
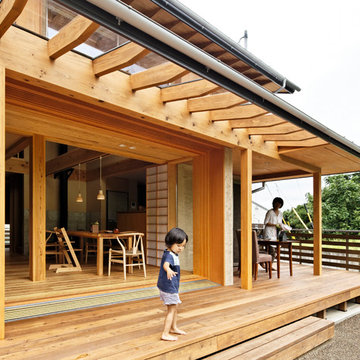
庭からデッキ・室内を見る
Idee per una piccola terrazza minimalista nel cortile laterale con un tetto a sbalzo
Idee per una piccola terrazza minimalista nel cortile laterale con un tetto a sbalzo
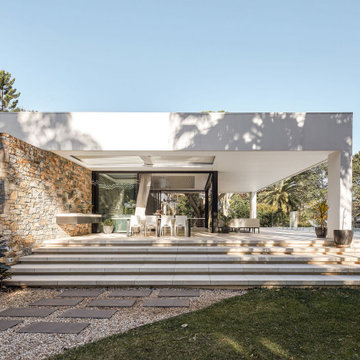
Ispirazione per una terrazza moderna di medie dimensioni, nel cortile laterale e a piano terra con un tetto a sbalzo
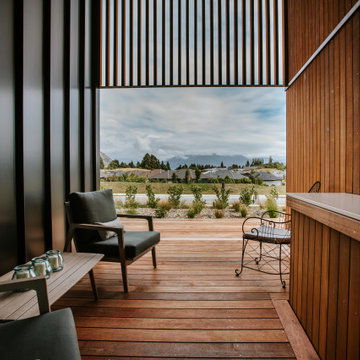
Designed to be the perfect Alpine Escape, this home has room for friends and family arriving from out of town to enjoy all that the Wanaka and Central Otago region has to offer. Features include natural timber cladding, designer kitchen, 3 bedrooms, 2 bathrooms, separate laundry and even a drying room. This home is the perfect escape, with all you need to easily deal with the clean from a long day on the slopes or the lake, and then its time to relax!
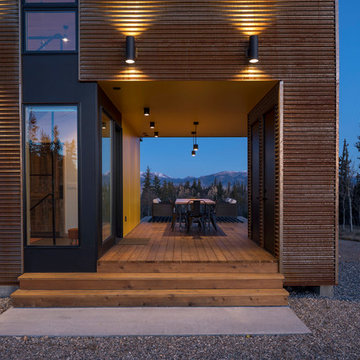
For more than a decade the owners of this property dreamed of replacing a well-worn trailer, parked by a previous owner onto a forested corner of the site, with a permanent structure that took advantage of breathtaking views across South Park basin. Accompanying a mutual friend nearly as long ago, the architect visited the site as a guest and years later could easily recall the inspiration inherent in the site. Ultimately dream and inspiration met to create this weekend retreat. With a mere 440 square feet planted in the ground, and just 1500 square feet combined across three levels, the design creates indoor and outdoor spaces to frame distant range views and protect inhabitants from the intense Colorado sun and evening chill with minimal impact on its surroundings.
Designed by Bryan Anderson
Construction by Mountain View Homes
Photographs by Troy Thies
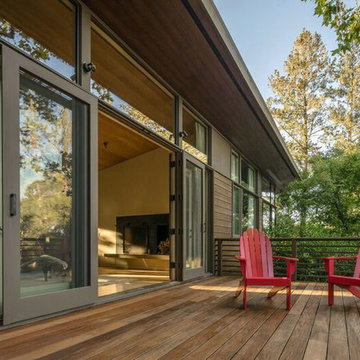
Wine Country modern living room with clear cedar ceilings and rift sawn oak wood floors with floor to ceiling wood windows and chaise lounge overlooking Ipe deck under oak canopy in St. Helena, California. Right image shows the primary bedroom with wood floors and ceilings.
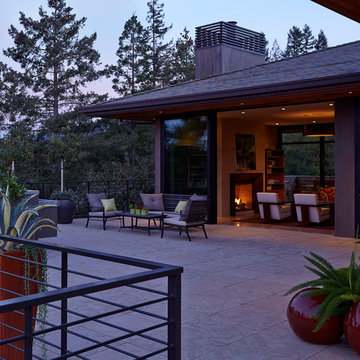
Photo Credit: Eric Zepeda
Ispirazione per una grande terrazza moderna nel cortile laterale con un tetto a sbalzo
Ispirazione per una grande terrazza moderna nel cortile laterale con un tetto a sbalzo
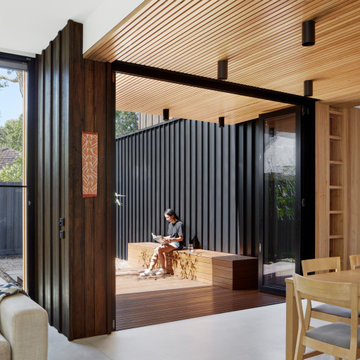
Ispirazione per una terrazza minimal di medie dimensioni e nel cortile laterale con un tetto a sbalzo
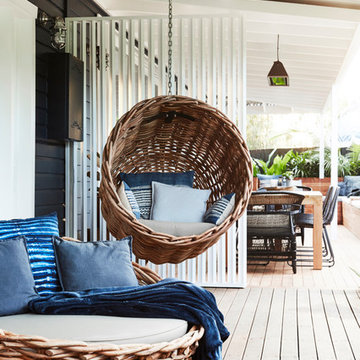
The Barefoot Bay Cottage is the first-holiday house to be designed and built for boutique accommodation business, Barefoot Escapes (www.barefootescapes.com.au). Working with many of The Designory’s favourite brands, it has been designed with an overriding luxe Australian coastal style synonymous with Sydney based team. The newly renovated three bedroom cottage is a north facing home which has been designed to capture the sun and the cooling summer breeze. Inside, the home is light-filled, open plan and imbues instant calm with a luxe palette of coastal and hinterland tones. The contemporary styling includes layering of earthy, tribal and natural textures throughout providing a sense of cohesiveness and instant tranquillity allowing guests to prioritise rest and rejuvenation.
Images captured by Jessie Prince
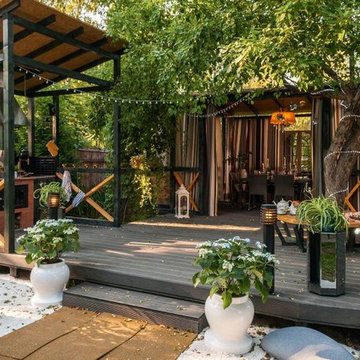
Летняя Веранда для большой семьи.
Здесь отлично вписались - кухня, столовая зона, гостиная-диванная, детская территория с качелями и горкой, и большая комната под открытым небом - для танцев, отдыха в большой компании. Наслаждение летом, свободой и чистым воздухом!
Полную версию передачи Фазенда можно посмотреть на сайте первого канала от4 августа 2014г.
Кратчайшие сроки выполнения проекта от постановки задачи до полной реализации(это фото) - 30 дней.
Terrazze nel cortile laterale con un tetto a sbalzo - Foto e idee
4
