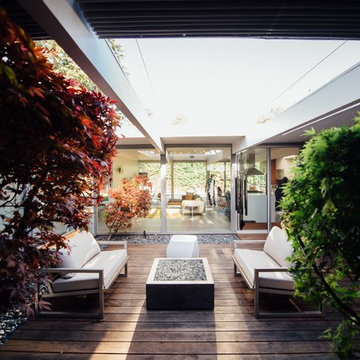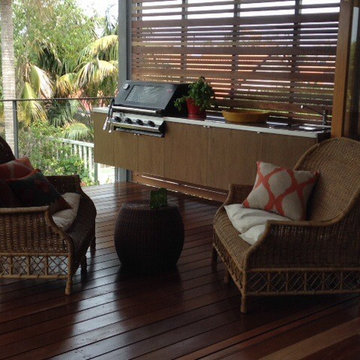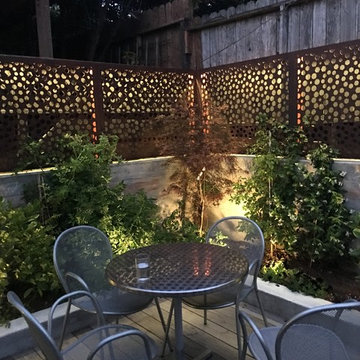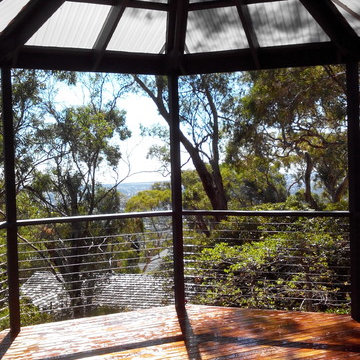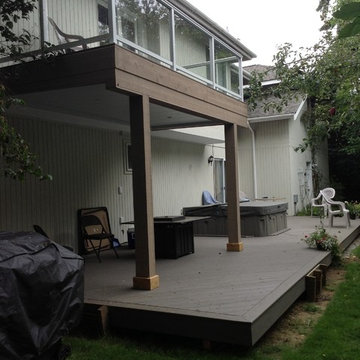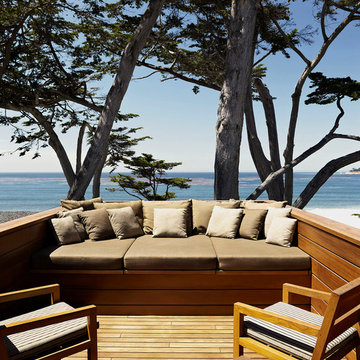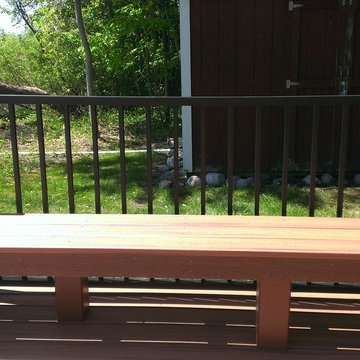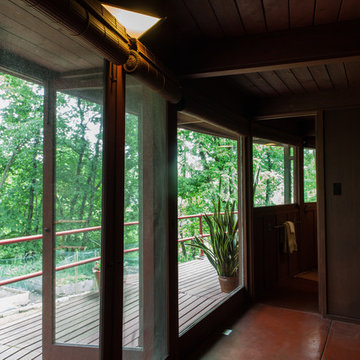Terrazze moderne nere - Foto e idee
Filtra anche per:
Budget
Ordina per:Popolari oggi
161 - 180 di 3.662 foto
1 di 3
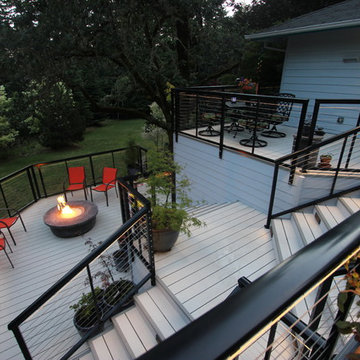
Tri-level aluminum deck with firetable. LED rope lighting was used under the handrails to provide ambient lighting. A cable railing system was installed to allow for a more broad visual sight line from any point on the deck. A matching deck skirt was added to conceal the framing and create a dry storage area for the homeowners.
Holly Needham and Carl Christianson
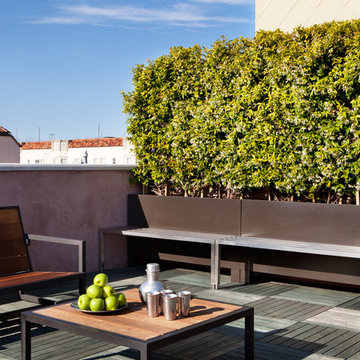
Photo Credit: Michele Lee Wilson
Esempio di una terrazza moderna sul tetto e sul tetto
Esempio di una terrazza moderna sul tetto e sul tetto
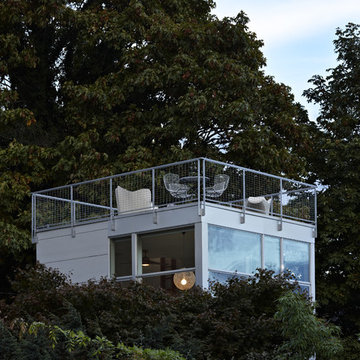
Tower House by David Coleman / Architecture located in the Wallingford neighborhood of Seattle, WA.
Immagine di una terrazza minimalista sul tetto e sul tetto
Immagine di una terrazza minimalista sul tetto e sul tetto
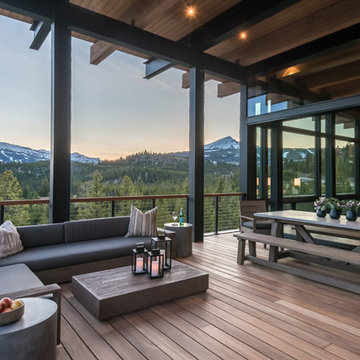
Quantum Windows & Doors - Lift & Slide Doors
Photo: Audrey Hall
Immagine di una grande terrazza moderna sul tetto con un tetto a sbalzo
Immagine di una grande terrazza moderna sul tetto con un tetto a sbalzo
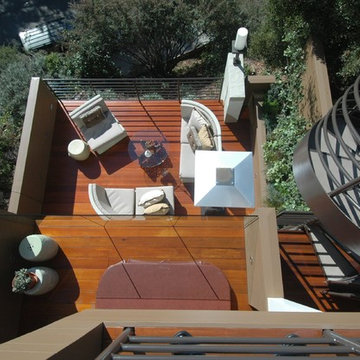
This tri-level deck for grand entertaining was commissioned by a San Francisco designer. He had worked with us before and knew we would bring a sense of coherence and style to this project while handling the complexities of existing retaining walls and an abrupt and unpredictable downhill slope. Crisply detailed interlocking forms clad in wood siding with glass windscreens and frameless railings create a unique visual statement accented by a spiral stair with spiraling rails. The up-kicked trellis at the top level adds a note of whimsy and indoor-outdoor flow is maximized by the use of a NanaWall. Interior work includes redesign of the interior stair to create more visual unity with the rest of the house. To add a little magic and create a sense of openness between the master bedroom and the stair we designed a six foot wide pivoting door which we clad in leather over magnetic metal, resulting in an expressive wall that could also be used as a personal note board. Photo by Mark Brand.
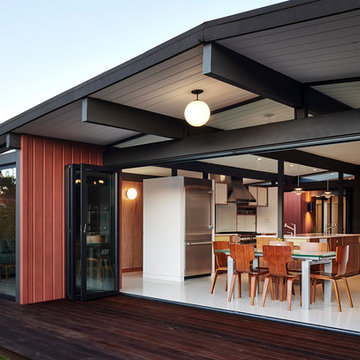
Jean Bai, Konstrukt Photo
Foto di una piccola terrazza minimalista dietro casa con un tetto a sbalzo
Foto di una piccola terrazza minimalista dietro casa con un tetto a sbalzo
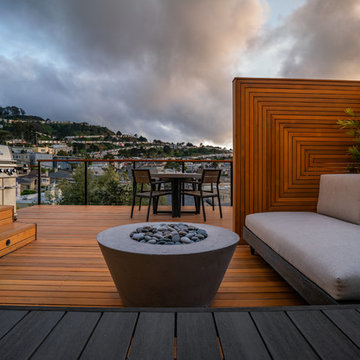
image: Travis Rhoads Photography
Esempio di una piccola terrazza moderna dietro casa con un focolare
Esempio di una piccola terrazza moderna dietro casa con un focolare
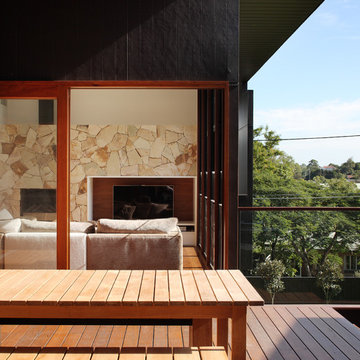
Attention to detail makes all the difference to the Trickett residence - home to the Australian swim couple Luke and Libby Trickett. A stunning example of modern Australian architecture designed by Shaun Lockyer Architects, this home is an efficient and economical construction built in inner-city Brisbane, enjoying views to the Gateway Bridge.
The Tricket residence is designed in an elegant Y-shape, making use of Scyon Axon vertical groove cladding on the façade along with recycled tallow wood and travertine stone for a textural contrast. Built to house a new family, this sleek home is constructed upon a manipulated landscape created to connect the house back to the ground plain and provide a great outdoor experience for the family.
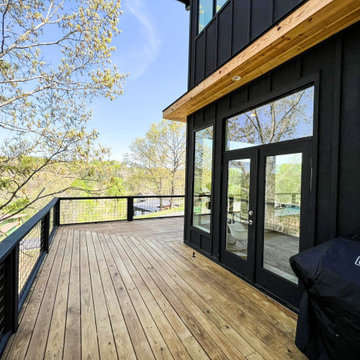
Situated in the elegant Olivette Agrihood of Asheville, NC, this breathtaking modern design has views of the French Broad River and Appalachian mountains beyond. With a minimum carbon footprint, this green home has everything you could want in a mountain dream home.
-
-
Feeling like you are in the trees was a theme to this mountain home, and on this deck you can almost touch the limbs of the nearby towering oaks. With incredible winter time views of the French Broad River and year round views of the Appalachian mountains, this modern home has an amazing vibe.
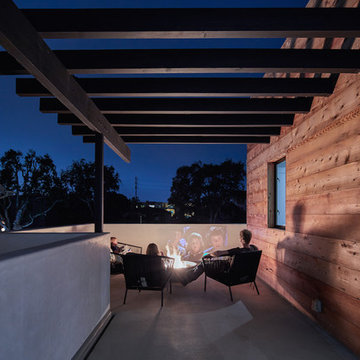
Second floor deck becomes a California outdoor screening room perfect movies and live sports viewing with the family after dark. Photo by Dan Arnold
Esempio di una terrazza minimalista di medie dimensioni e sul tetto con un focolare e una pergola
Esempio di una terrazza minimalista di medie dimensioni e sul tetto con un focolare e una pergola
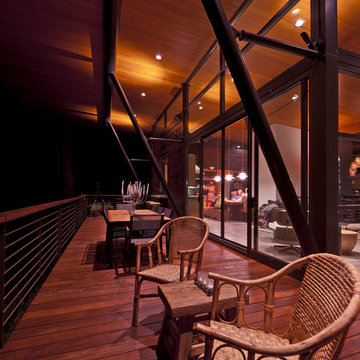
The goal of the project was to create a modern log cabin on Coeur D’Alene Lake in North Idaho. Uptic Studios considered the combined occupancy of two families, providing separate spaces for privacy and common rooms that bring everyone together comfortably under one roof. The resulting 3,000-square-foot space nestles into the site overlooking the lake. A delicate balance of natural materials and custom amenities fill the interior spaces with stunning views of the lake from almost every angle.
The whole project was featured in Jan/Feb issue of Design Bureau Magazine.
See the story here:
http://www.wearedesignbureau.com/projects/cliff-family-robinson/
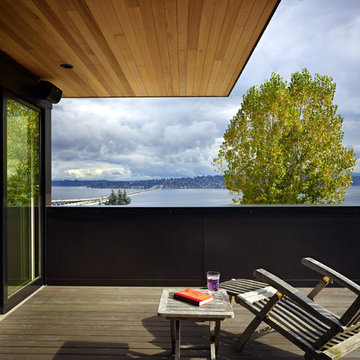
The roof deck of the Cycle House by chadbourne + doss architects includes a cantilevered roof that provides covered space for outdoor lounging.
photo by Benjamin Benschneider
Terrazze moderne nere - Foto e idee
9
