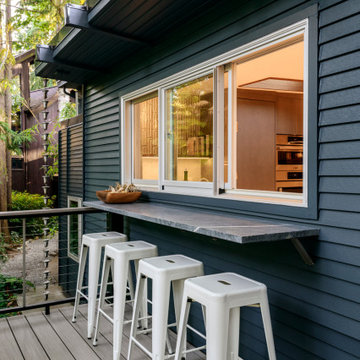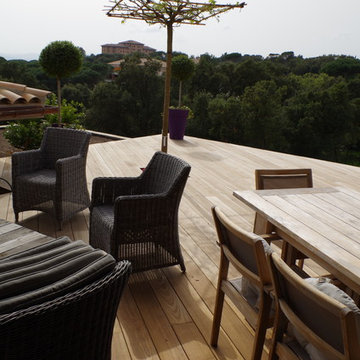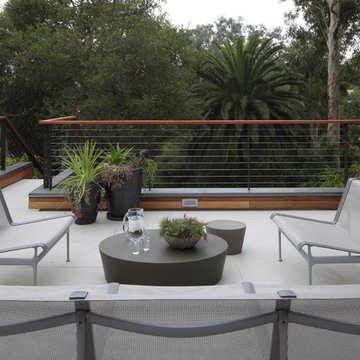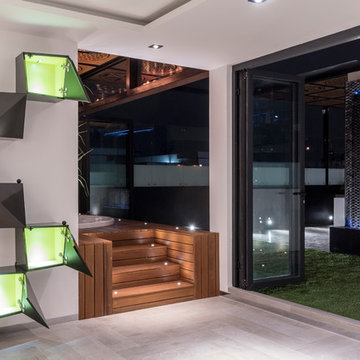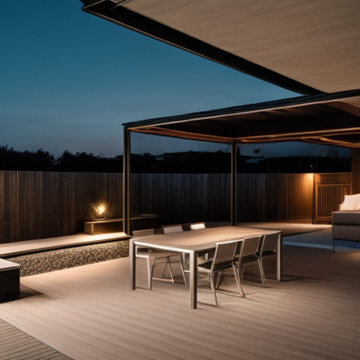Terrazze moderne nere - Foto e idee
Ordina per:Popolari oggi
101 - 120 di 3.662 foto
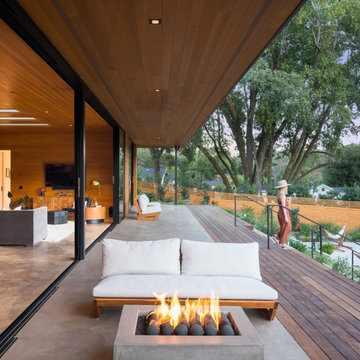
Esempio di una terrazza moderna di medie dimensioni e dietro casa con un focolare
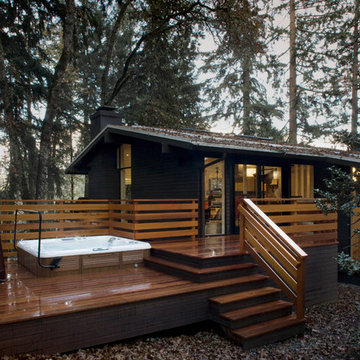
Back Deck
Cumaru decking
Cedar railing
Immagine di una terrazza moderna dietro casa e di medie dimensioni con nessuna copertura
Immagine di una terrazza moderna dietro casa e di medie dimensioni con nessuna copertura
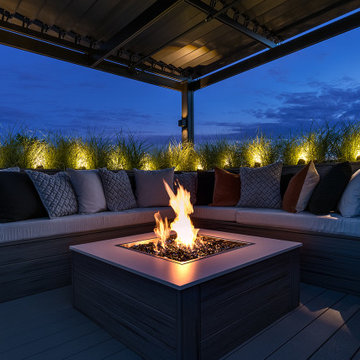
An intimate park-like setting with low-maintenance materials replaced an aging wooden rooftop deck at this Bucktown home. Three distinct spaces create a full outdoor experience, starting with a landscaped dining area surrounded by large trees and greenery. The illusion is that of a secret garden rather than an urban rooftop deck.
A sprawling green area is the perfect spot to soak in the summer sun or play an outdoor game. In the front is the main entertainment area, fully outfitted with a louvered roof, fire table, and built-in seating. The space maintains the atmosphere of a garden with shrubbery and flowers. It’s the ideal place to host friends and family with a custom kitchen that is complete with a Big Green Egg and an outdoor television.
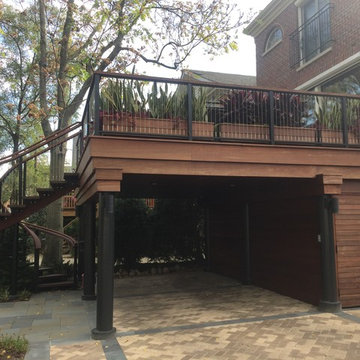
Secure storage
Esempio di una grande terrazza moderna dietro casa con un giardino in vaso e un tetto a sbalzo
Esempio di una grande terrazza moderna dietro casa con un giardino in vaso e un tetto a sbalzo
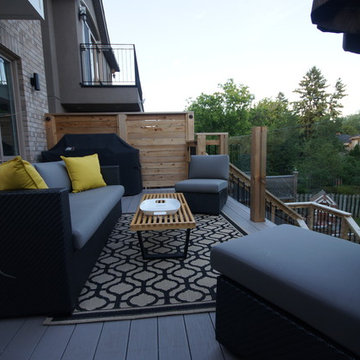
Idee per una terrazza moderna di medie dimensioni e dietro casa con nessuna copertura
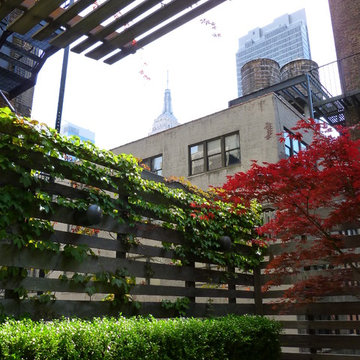
These photographs were taken of the roof deck (May 2012) by our client and show the wonderful planting and how truly green it is up on a roof in the midst of industrial/commercial Chelsea. There are also a few photos of the clients' adorable cat Jenny within the space.

Horwitz Residence designed by Minarc
*The house is oriented so that all of the rooms can enjoy the outdoor living area which includes Pool, outdoor dinning / bbq and play court.
• The flooring used in this residence is by DuChateau Floors - Terra Collection in Zimbabwe. The modern dark colors of the collection match both contemporary & traditional interior design
• It’s orientation is thought out to maximize passive solar design and natural ventilations, with solar chimney escaping hot air during summer and heating cold air during winter eliminated the need for mechanical air handling.
• Simple Eco-conscious design that is focused on functionality and creating a healthy breathing family environment.
• The design elements are oriented to take optimum advantage of natural light and cross ventilation.
• Maximum use of natural light to cut down electrical cost.
• Interior/exterior courtyards allows for natural ventilation as do the master sliding window and living room sliders.
• Conscious effort in using only materials in their most organic form.
• Solar thermal radiant floor heating through-out the house
• Heated patio and fireplace for outdoor dining maximizes indoor/outdoor living. The entry living room has glass to both sides to further connect the indoors and outdoors.
• Floor and ceiling materials connected in an unobtrusive and whimsical manner to increase floor plan flow and space.
• Magnetic chalkboard sliders in the play area and paperboard sliders in the kids' rooms transform the house itself into a medium for children's artistic expression.
• Material contrasts (stone, steal, wood etc.) makes this modern home warm and family
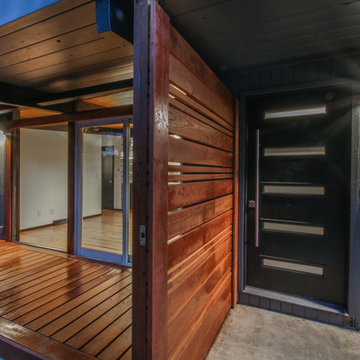
A sleek front door and new courtyard fence add some much needed privacy and style to this mid century home. The horizontal lines of the fence and front door windows echo the horizontal lines used throughout the house.
Photo by Adrian Kinney
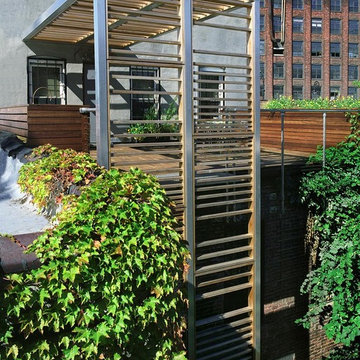
Photo by Steve Williams
Esempio di una terrazza minimalista sul tetto e sul tetto
Esempio di una terrazza minimalista sul tetto e sul tetto
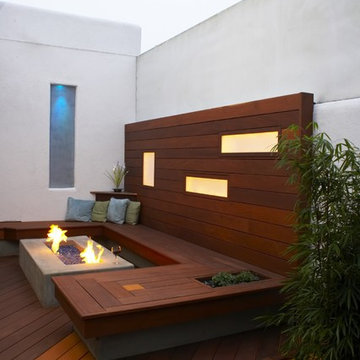
Ispirazione per una terrazza minimalista con con illuminazione
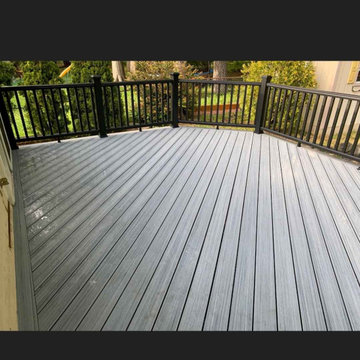
Trex Foggy Wharf deck with Trex Transcend Handrail Charcoal Black
Ispirazione per una terrazza minimalista di medie dimensioni, dietro casa e a piano terra con parapetto in materiali misti
Ispirazione per una terrazza minimalista di medie dimensioni, dietro casa e a piano terra con parapetto in materiali misti
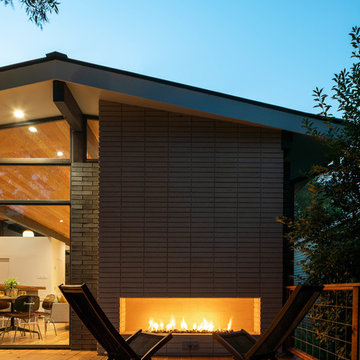
Photo: Roy Aguilar
Immagine di una grande terrazza minimalista dietro casa con un caminetto e nessuna copertura
Immagine di una grande terrazza minimalista dietro casa con un caminetto e nessuna copertura
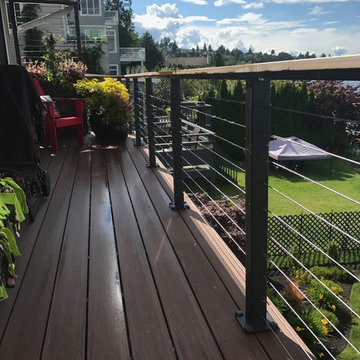
A composite second story deck built by Masterdecks with an under deck ceiling installed by Undercover Systems. This deck is topped off with cable railing with hard wood top cap. Cable railing really allows you to save the view and with this house bing right on the water it is a great option.
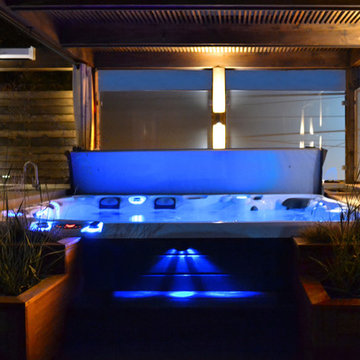
Outdoor Space with Hot Tub, Modern Pergola with Privacy Glass, Tropical Hardwood Decking, Built-In Planters with Seasonal Grasses, Drapery and Lighting
Designed by Adam Miller
Terrazze moderne nere - Foto e idee
6
