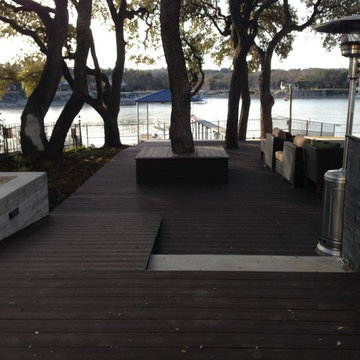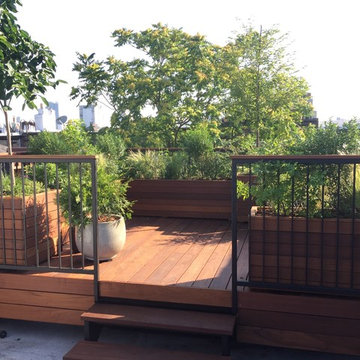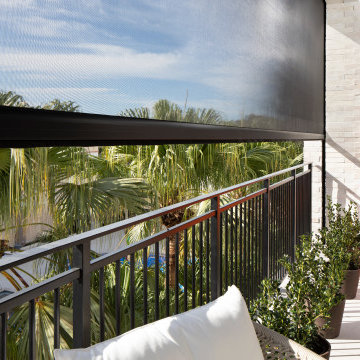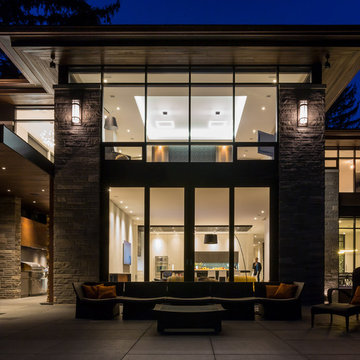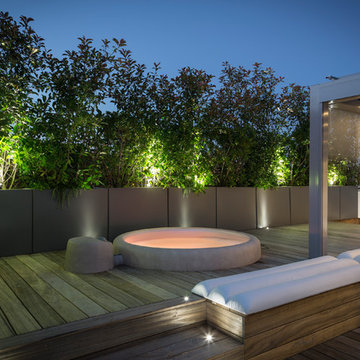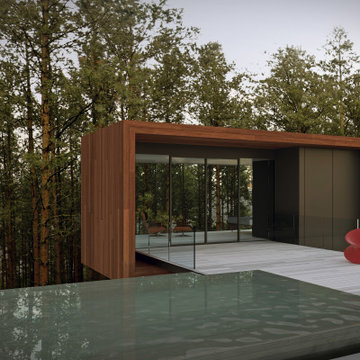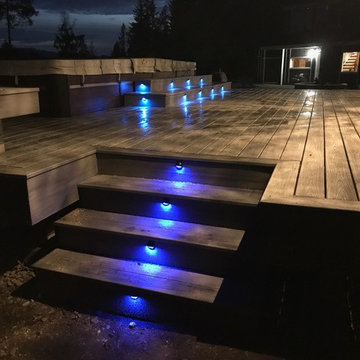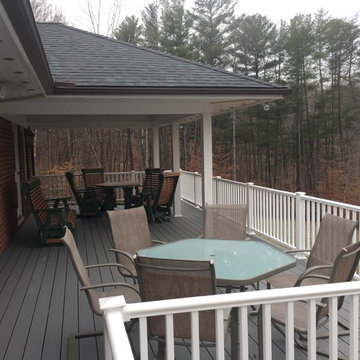Terrazze moderne nere - Foto e idee
Filtra anche per:
Budget
Ordina per:Popolari oggi
141 - 160 di 3.662 foto
1 di 3
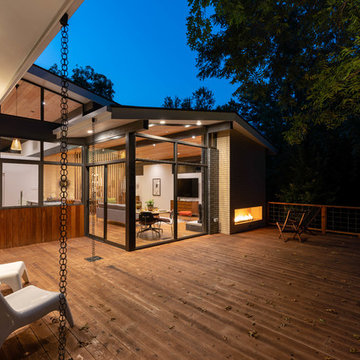
Photo: Roy Aguilar
Foto di una grande terrazza moderna dietro casa con un caminetto e nessuna copertura
Foto di una grande terrazza moderna dietro casa con un caminetto e nessuna copertura
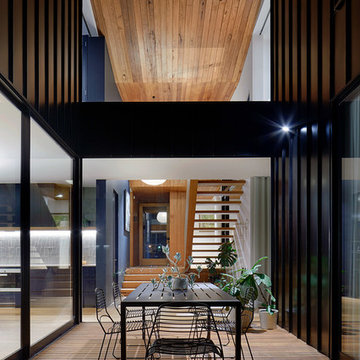
Photo: Tatjana Plitt
Esempio di una grande terrazza moderna dietro casa con un tetto a sbalzo
Esempio di una grande terrazza moderna dietro casa con un tetto a sbalzo
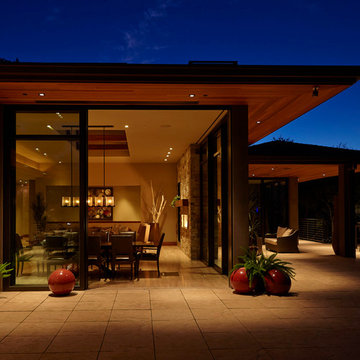
Photo Credit: Eric Zepeda
Idee per una grande terrazza minimalista dietro casa con un tetto a sbalzo
Idee per una grande terrazza minimalista dietro casa con un tetto a sbalzo
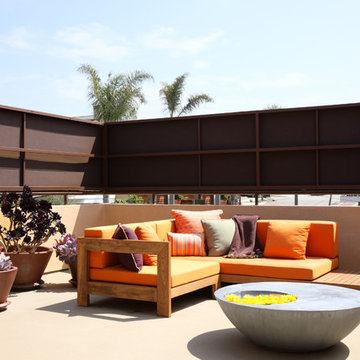
A perfect place to lounge on a warm, sunny day. A custom teak sectional, pillows and a coffee table make this space functional and complete.
Esempio di una terrazza minimalista sul tetto e sul tetto
Esempio di una terrazza minimalista sul tetto e sul tetto
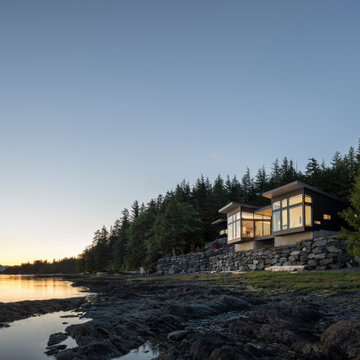
The window-walls provide the perfect perch from which to soak in sights like sunsets. A fire pit tucked in to the side offers an alternate location for warmer nights. Photography: Andrew Pogue Photography.
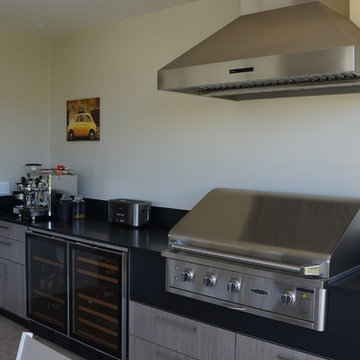
Esempio di una terrazza minimalista di medie dimensioni e dietro casa con un tetto a sbalzo
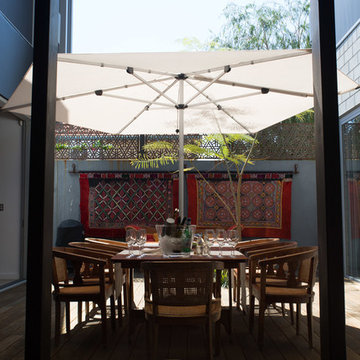
Apertunity
Ispirazione per una grande terrazza moderna nel cortile laterale
Ispirazione per una grande terrazza moderna nel cortile laterale
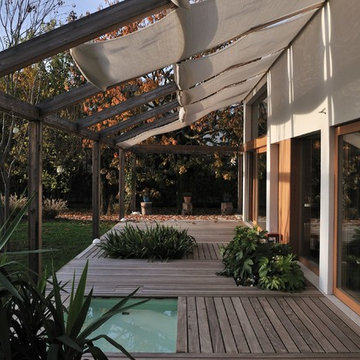
Photo Zattarin Federico, design Martinelli monti pesavento
Immagine di una terrazza moderna
Immagine di una terrazza moderna
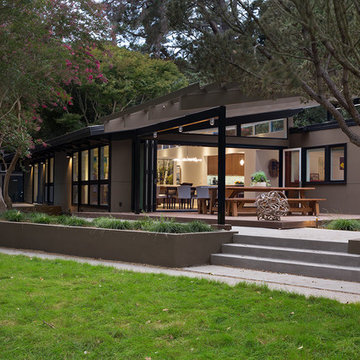
The owners of this property had been away from the Bay Area for many years, and looked forward to returning to an elegant mid-century modern house. The one they bought was anything but that. Faced with a “remuddled” kitchen from one decade, a haphazard bedroom / family room addition from another, and an otherwise disjointed and generally run-down mid-century modern house, the owners asked Klopf Architecture and Envision Landscape Studio to re-imagine this house and property as a unified, flowing, sophisticated, warm, modern indoor / outdoor living space for a family of five.
Opening up the spaces internally and from inside to out was the first order of business. The formerly disjointed eat-in kitchen with 7 foot high ceilings were opened up to the living room, re-oriented, and replaced with a spacious cook's kitchen complete with a row of skylights bringing light into the space. Adjacent the living room wall was completely opened up with La Cantina folding door system, connecting the interior living space to a new wood deck that acts as a continuation of the wood floor. People can flow from kitchen to the living / dining room and the deck seamlessly, making the main entertainment space feel at once unified and complete, and at the same time open and limitless.
Klopf opened up the bedroom with a large sliding panel, and turned what was once a large walk-in closet into an office area, again with a large sliding panel. The master bathroom has high windows all along one wall to bring in light, and a large wet room area for the shower and tub. The dark, solid roof structure over the patio was replaced with an open trellis that allows plenty of light, brightening the new deck area as well as the interior of the house.
All the materials of the house were replaced, apart from the framing and the ceiling boards. This allowed Klopf to unify the materials from space to space, running the same wood flooring throughout, using the same paint colors, and generally creating a consistent look from room to room. Located in Lafayette, CA this remodeled single-family house is 3,363 square foot, 4 bedroom, and 3.5 bathroom.
Klopf Architecture Project Team: John Klopf, AIA, Jackie Detamore, and Jeffrey Prose
Landscape Design: Envision Landscape Studio
Structural Engineer: Brian Dotson Consulting Engineers
Contractor: Kasten Builders
Photography ©2015 Mariko Reed
Staging: The Design Shop
Location: Lafayette, CA
Year completed: 2014
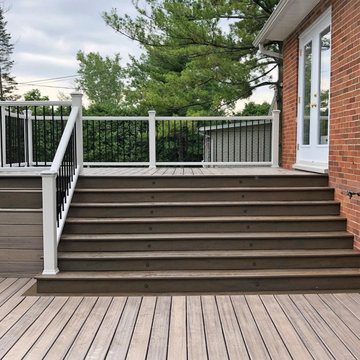
Two-Tier Trex Enhance Naturals Composite Coastal Bluff and Rocky Harbor. Trex Composite railings with post cap lights. Composite deck skirting and Stair riser lighting.
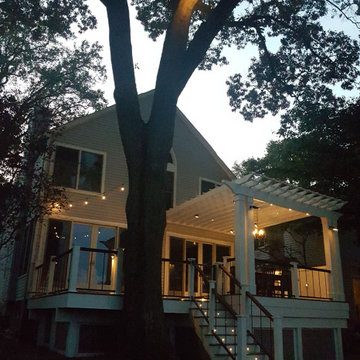
Exterior lights perfectly illuminate this beautiful outdoor living area, providing the homeowners an elegant outdoor living space to enjoy their waterfront property. Shackelford Builders, of Anne Arundle County was able to help these homeowners turn their dreams into reality.
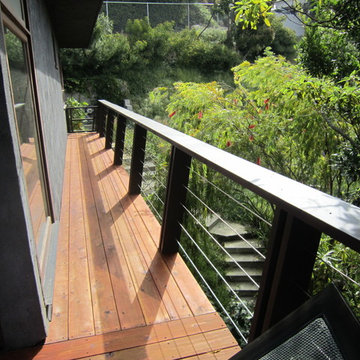
Danny Shushan
Ispirazione per una terrazza minimalista di medie dimensioni e dietro casa con nessuna copertura
Ispirazione per una terrazza minimalista di medie dimensioni e dietro casa con nessuna copertura
Terrazze moderne nere - Foto e idee
8
