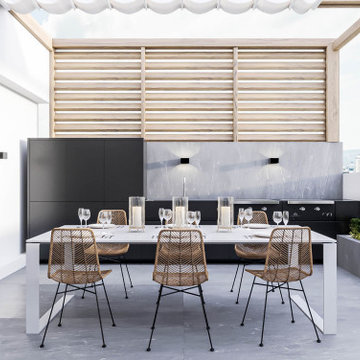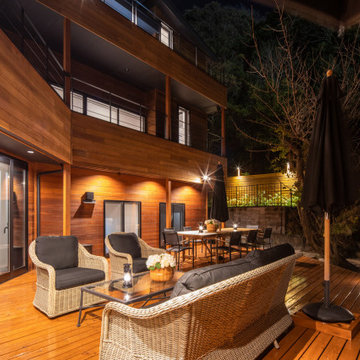Terrazze moderne grandi - Foto e idee
Filtra anche per:
Budget
Ordina per:Popolari oggi
61 - 80 di 4.052 foto
1 di 3
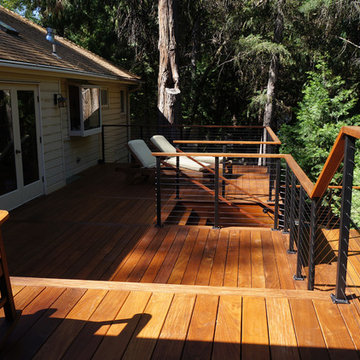
re-designed multi-level deck provides ample space for dining, lounging, barbecuing, and entertaining while connecting the living space to the forest beyond.
Sheri Brown Dion
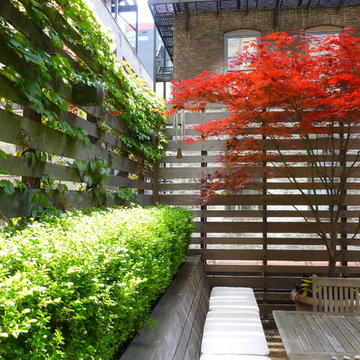
These photographs were taken of the roof deck (May 2012) by our client and show the wonderful planting and how truly green it is up on a roof in the midst of industrial/commercial Chelsea. There are also a few photos of the clients' adorable cat Jenny within the space.
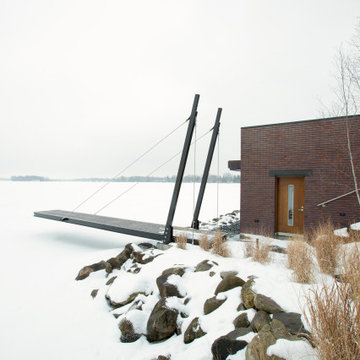
A tea pot, being a vessel, is defined by the space it contains, it is not the tea pot that is important, but the space.
Crispin Sartwell
Located on a lake outside of Milwaukee, the Vessel House is the culmination of an intense 5 year collaboration with our client and multiple local craftsmen focused on the creation of a modern analogue to the Usonian Home.
As with most residential work, this home is a direct reflection of it’s owner, a highly educated art collector with a passion for music, fine furniture, and architecture. His interest in authenticity drove the material selections such as masonry, copper, and white oak, as well as the need for traditional methods of construction.
The initial diagram of the house involved a collection of embedded walls that emerge from the site and create spaces between them, which are covered with a series of floating rooves. The windows provide natural light on three sides of the house as a band of clerestories, transforming to a floor to ceiling ribbon of glass on the lakeside.
The Vessel House functions as a gallery for the owner’s art, motorcycles, Tiffany lamps, and vintage musical instruments – offering spaces to exhibit, store, and listen. These gallery nodes overlap with the typical house program of kitchen, dining, living, and bedroom, creating dynamic zones of transition and rooms that serve dual purposes allowing guests to relax in a museum setting.
Through it’s materiality, connection to nature, and open planning, the Vessel House continues many of the Usonian principles Wright advocated for.
Overview
Oconomowoc, WI
Completion Date
August 2015
Services
Architecture, Interior Design, Landscape Architecture
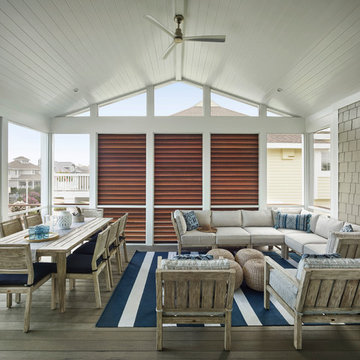
An outdoor living and dining space that overlooks the water and not your neighbors. The shutter detailing on the windows creates a more private environment while also adding a modern detail. We also incorporated navy and white in this space to keep us on trend with our modern coastal design.
Halkin Mason Photography
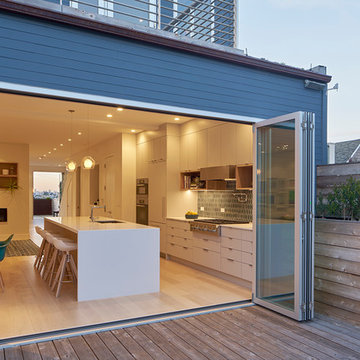
bruce damonte
Idee per una grande terrazza moderna dietro casa con nessuna copertura
Idee per una grande terrazza moderna dietro casa con nessuna copertura
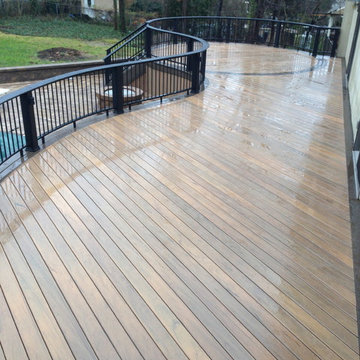
Timbertech Legacy Tigerwood Decking with Legacy Mocha Border.
Stellardecks.com
Foto di una grande terrazza minimalista dietro casa
Foto di una grande terrazza minimalista dietro casa
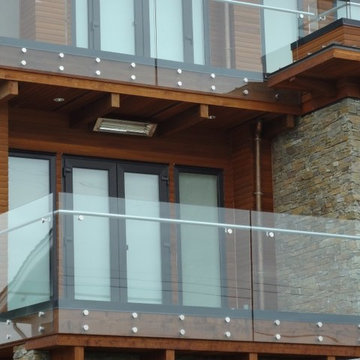
Idee per una grande terrazza moderna dietro casa con un tetto a sbalzo
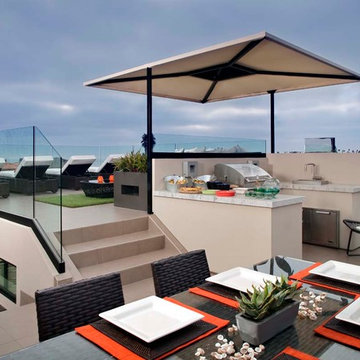
The endless view from the new rooftop is a captivating retreat for this hard working bachelor.
Chipper Hatter Photography
Builder: Streamline Development
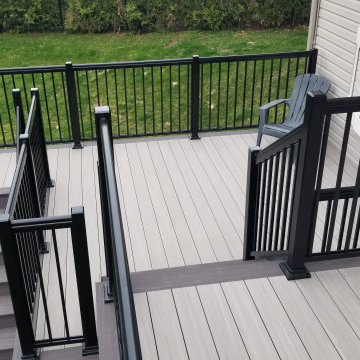
An elevated 420 Sqft. maintenance free deck finished with aluminum railing was the first one of the season for us, and boy was it a pleasure to build.
Just in time for the start of summer, this deck will be sure to impress!
Pressure treated lumber framing, with all structural connectors from Simpson Strong-Tie.
TimberTech AZEK Vintage Collection decking in the colours Coastline and Dark Hickory.
Black aluminum railing supplied by Imperial Kool Ray.
All of this sitting on helical piles installed by Techno Metal Post for a strong foundation.
All material provided by and delivered on time from Richmond BMR.
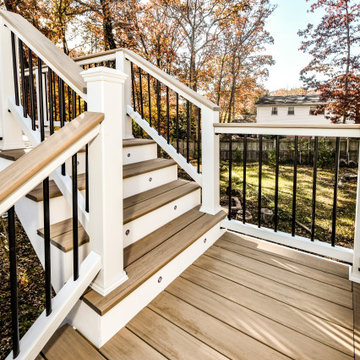
Modern Deck we designed and built. White rails and black balusters that include Custom cocktail rails that surround the deck and stairs. Weathered Teak decking boards by Azek. 30 degrees cooler than the competition.
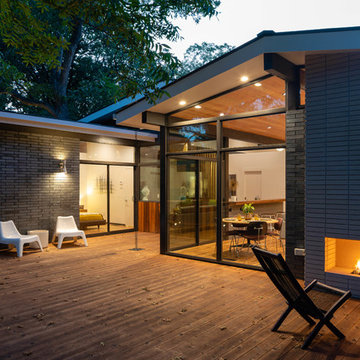
Photo: Roy Aguilar
Idee per una grande terrazza minimalista dietro casa con un caminetto e nessuna copertura
Idee per una grande terrazza minimalista dietro casa con un caminetto e nessuna copertura
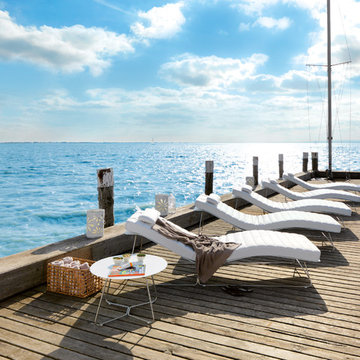
Esempio di una grande terrazza moderna con un pontile e nessuna copertura
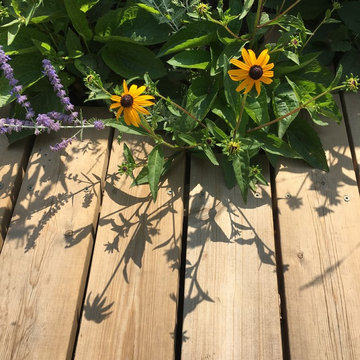
Détail des vivaces - Rudbeckia et Perovskia
Foto di una grande terrazza moderna sul tetto con un giardino in vaso e una pergola
Foto di una grande terrazza moderna sul tetto con un giardino in vaso e una pergola
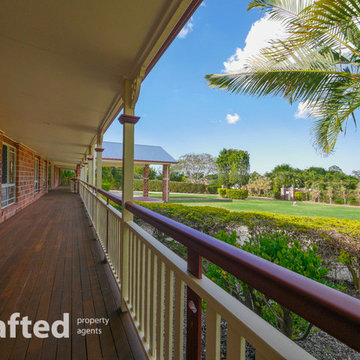
Inspired and designed by one of Queensland’s master builders this exquisite residence has a relaxing lifestyle and a luxurious finish that will surely exceed all of your expectations. Located in a prestigious address this home is set on an acre and a quarter of manicured landscaped grounds that combines an opulence home, detached second home, large sheds and an extensive alfresco overlooking a spectacular pool.
Entering the house you straight away admire the craftsmanship, featuring sleek lines, high ceilings, 4 bedrooms and the easy flow between 4 living areas all refined by the quality fittings and stand out grand kitchen. The perfect marriage between inside and out suits our warmer climate with the alfresco and pool being a central center piece between both dwellings. Entering the second dwelling you notice a modern style with two separate large open planed living spaces, 2 x bedrooms and a chic bathroom.
This uniquely L shaped house has the space to fit many buyers requirements with the expansive floor plan that will easily cater for the dual living, home business or executive family.
Main House:
• 4 x Spacious Bedrooms + 4 x Contemporary Bathrooms
• Master bedroom with open planed ensuite and walk-in
• Kitchen with Blue Pearl Granite Benchtops 40mm, walk in pantry & American Oak cabinetry
• 4 x Living areas with the kids retreat, formal dining & lounge, family area combining with the kitchen & massive rumpus room with wet bar + pool table
• Double Lock up garage with storage room
2nd House:
• 2 x Big Bedrooms + 1 x chic bathroom with double vanity/shower
• Huge open planed main living area combining kitchen with stage area and sound proofing
• Multi-purpose 2nd living area perfect for a retreat or work from home office.
Outdoor:
• Extensive pool and alfresco area with lush landscaped gardens and soothing water features + pool area bathroom (4th)
• Double gated remote entry with brick feature fence, visitor gate with intercom + concrete drive way to the rear sheds & side garage
• Shed 7.5m x 12m with 4 roller doors and 3m x 12m awning – fluro lighting, 3 phase power, security, and power points
• Carport 7.5m x 8m – sensor fluro lighting, flood lighting, and power points
• 4 x 5000L rain water tanks + 2 rain water pumps + 5KW solar system
• Complete garden automatic sprinkler system + 2 x 500W feature flood lights in front garden
• Shade sails over entertainment areas
Inclusions:
• Security screens to all doors and windows + wall vacumaid system + Fully integrated intercom system in all rooms – including music and gate control + 2 x 250L Rheem electric hot water systems + Cedar blinds and sliding louver doors
• RUMPUS: Built in wet bar with feature glass overhead display cabinets and wine rack + Tasmanian Oak cabinetry + Projector and automatic wall mounted media screen + Wall mounted television integrated with projector screen + Cinema ceiling speakers + Pool table and wall mounted cue rack
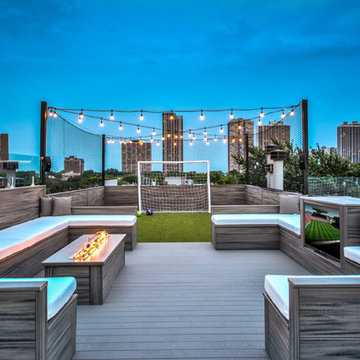
When we began the brainstorming process for this project, we wanted everyone's input - down to this family's 12-year-old son. We all fell in love with his sketch of a soccer field, and the rest is history. He didn't stop there, though. This enclosed seating area for Dad - quite possibly the best feature of the space - was his idea too!
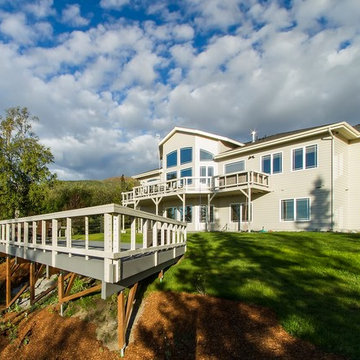
This Pebble Grey Trex Deck is an ideal retreat on this hillside Anchorage home. Detached from the home, this is the ultimate party deck. Feeney CableRailing is supported by cedar rail posts with a Trex top cap. The entire deck is wrapped in Trex fascia, hiding the treated framing. Built on a steep slope, the foundation is made of steel pilings, recycled from Alaska's north slope oil fields.
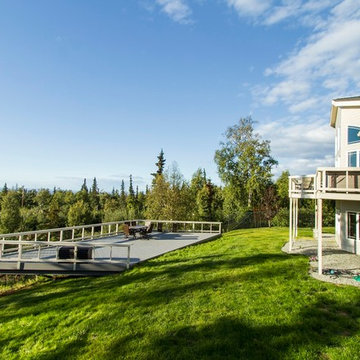
This Pebble Grey Trex Deck is an ideal retreat on this hillside Anchorage home. Detached from the home, this is the ultimate party deck. Feeney CableRailing is supported by cedar rail posts with a Trex top cap. The entire deck is wrapped in Trex fascia, hiding the treated framing. Built on a steep slope, the foundation is made of steel pilings, recycled from Alaska's north slope oil fields.
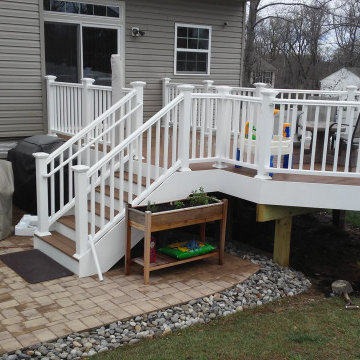
Paver, Stone
Deck
Esempio di una grande terrazza moderna dietro casa e a piano terra con nessuna copertura e parapetto in materiali misti
Esempio di una grande terrazza moderna dietro casa e a piano terra con nessuna copertura e parapetto in materiali misti
Terrazze moderne grandi - Foto e idee
4
