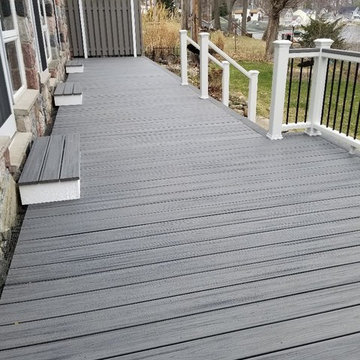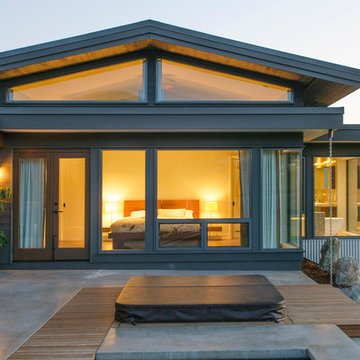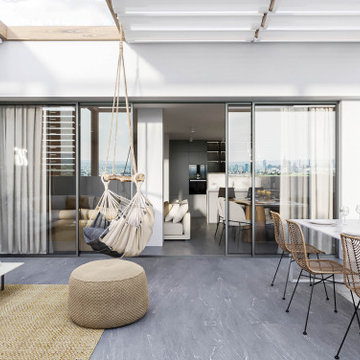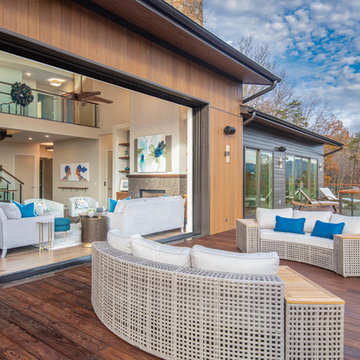Terrazze moderne grandi - Foto e idee
Ordina per:Popolari oggi
141 - 160 di 4.052 foto
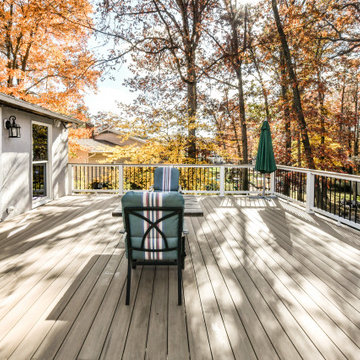
Modern Deck we designed and built. White rails and black balusters that include Custom cocktail rails that surround the deck and stairs. Weathered Teak decking boards by Azek. 30 degrees cooler than the competition. Providing a long-lasting deck board that’s free of mold, mildew, and moisture damage for years to come!
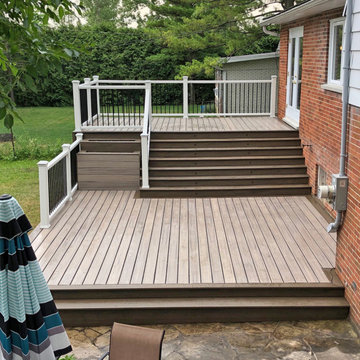
Two-Tier Trex Enhance Naturals Composite Coastal Bluff and Rocky Harbor. Trex Composite railings with post cap lights. Composite deck skirting and Stair riser lighting.
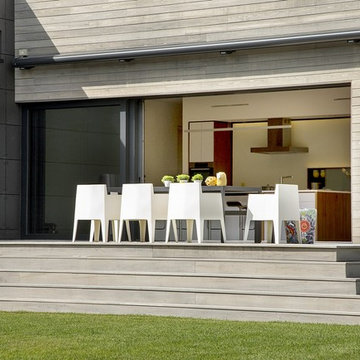
ZeroEnergy Design (ZED) created this modern home for a progressive family in the desirable community of Lexington.
Thoughtful Land Connection. The residence is carefully sited on the infill lot so as to create privacy from the road and neighbors, while cultivating a side yard that captures the southern sun. The terraced grade rises to meet the house, allowing for it to maintain a structured connection with the ground while also sitting above the high water table. The elevated outdoor living space maintains a strong connection with the indoor living space, while the stepped edge ties it back to the true ground plane. Siting and outdoor connections were completed by ZED in collaboration with landscape designer Soren Deniord Design Studio.
Exterior Finishes and Solar. The exterior finish materials include a palette of shiplapped wood siding, through-colored fiber cement panels and stucco. A rooftop parapet hides the solar panels above, while a gutter and site drainage system directs rainwater into an irrigation cistern and dry wells that recharge the groundwater.
Cooking, Dining, Living. Inside, the kitchen, fabricated by Henrybuilt, is located between the indoor and outdoor dining areas. The expansive south-facing sliding door opens to seamlessly connect the spaces, using a retractable awning to provide shade during the summer while still admitting the warming winter sun. The indoor living space continues from the dining areas across to the sunken living area, with a view that returns again to the outside through the corner wall of glass.
Accessible Guest Suite. The design of the first level guest suite provides for both aging in place and guests who regularly visit for extended stays. The patio off the north side of the house affords guests their own private outdoor space, and privacy from the neighbor. Similarly, the second level master suite opens to an outdoor private roof deck.
Light and Access. The wide open interior stair with a glass panel rail leads from the top level down to the well insulated basement. The design of the basement, used as an away/play space, addresses the need for both natural light and easy access. In addition to the open stairwell, light is admitted to the north side of the area with a high performance, Passive House (PHI) certified skylight, covering a six by sixteen foot area. On the south side, a unique roof hatch set flush with the deck opens to reveal a glass door at the base of the stairwell which provides additional light and access from the deck above down to the play space.
Energy. Energy consumption is reduced by the high performance building envelope, high efficiency mechanical systems, and then offset with renewable energy. All windows and doors are made of high performance triple paned glass with thermally broken aluminum frames. The exterior wall assembly employs dense pack cellulose in the stud cavity, a continuous air barrier, and four inches exterior rigid foam insulation. The 10kW rooftop solar electric system provides clean energy production. The final air leakage testing yielded 0.6 ACH 50 - an extremely air tight house, a testament to the well-designed details, progress testing and quality construction. When compared to a new house built to code requirements, this home consumes only 19% of the energy.
Architecture & Energy Consulting: ZeroEnergy Design
Landscape Design: Soren Deniord Design
Paintings: Bernd Haussmann Studio
Photos: Eric Roth Photography
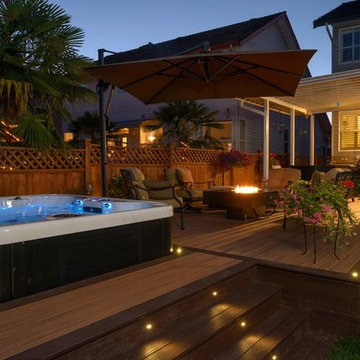
Ispirazione per una grande terrazza moderna dietro casa con un focolare e un parasole
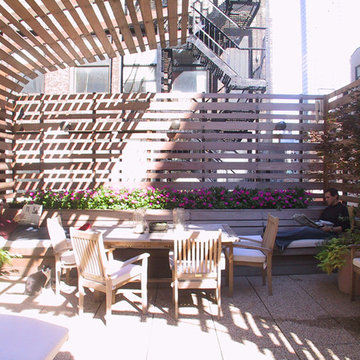
Clients relaxing with Sunday paper, coffee and cats.
Ispirazione per una grande terrazza moderna sul tetto
Ispirazione per una grande terrazza moderna sul tetto
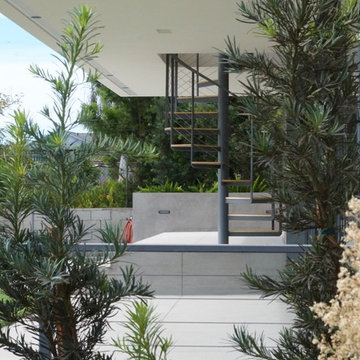
Backyard exterior downstairs formed concrete deck. Exterior spiral stairs from top deck allows easy access to downstairs patio and fire pit.
Esempio di una grande terrazza moderna
Esempio di una grande terrazza moderna
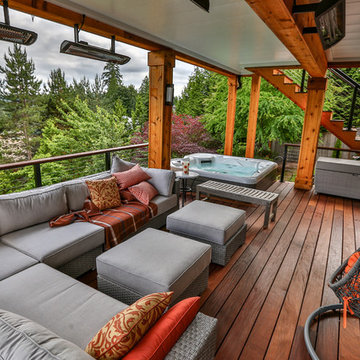
This is a huge project with multilevel hardwood decks complete with stainless steel cable railing, hot tub, outdoor heaters, lights and our patented under deck ceiling system. Our system creates a dry usable space under the upper-level deck that allows you to put in heaters, patio furniture and supplies cover for your hot tub sessions.
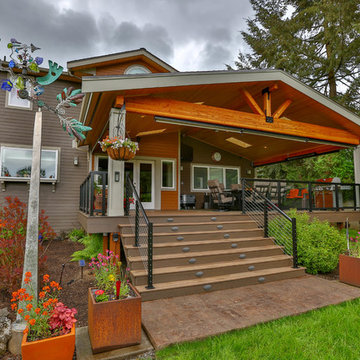
This project is a huge gable style patio cover with covered deck and aluminum railing with glass and cable on the stairs. The Patio cover is equipped with electric heaters, tv, ceiling fan, skylights, fire table, patio furniture, and sound system. The decking is a composite material from Timbertech and had hidden fasteners.
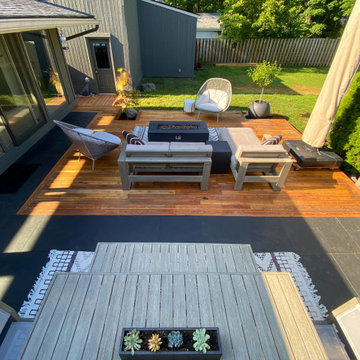
This remodel was needed in order to take a 1950's style concrete upper slab into the present day, making it a true indoor-outdoor living space, but still utilizing all of the Midcentury design aesthetics. In the 1990's someone tried to update the space by covering the concrete ledge with pavers, as well as a portion of the area that the current deck is over. Once all the pavers were removed, the black tile was placed over the old concrete ledge and then the deck was added on, to create additional usable sq footage. The old landscaping was removed and a more minimalist, midcentury aesthetic was used for the new landscaping installation.
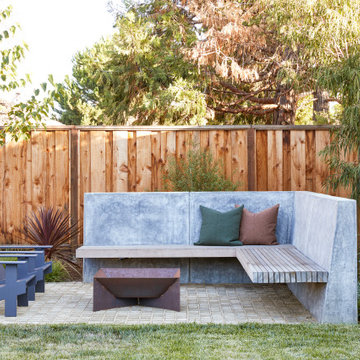
This Australian-inspired new construction was a successful collaboration between homeowner, architect, designer and builder. The home features a Henrybuilt kitchen, butler's pantry, private home office, guest suite, master suite, entry foyer with concealed entrances to the powder bathroom and coat closet, hidden play loft, and full front and back landscaping with swimming pool and pool house/ADU.
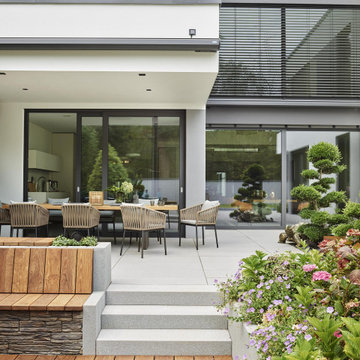
Eine Kombination aus Natürlichkeit und puristischem Design auf der Terrasse. Der Kontrast aus Holz und Beton harmonisiert im Auge des Betrachters.
Immagine di una grande terrazza moderna
Immagine di una grande terrazza moderna
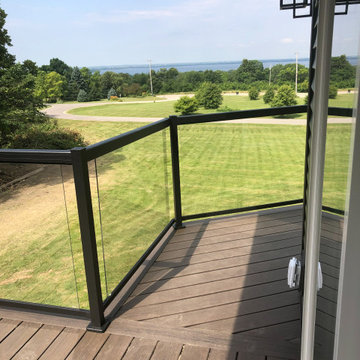
LED lights shine at night on the railing of this deck, which wraps around the entire front of the house.
Immagine di una grande terrazza minimalista con un tetto a sbalzo
Immagine di una grande terrazza minimalista con un tetto a sbalzo
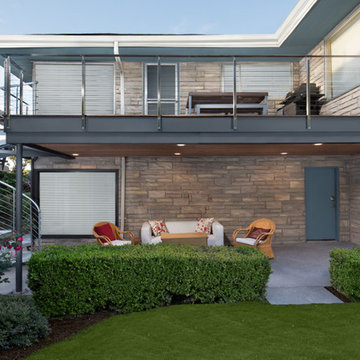
M Romney Photography
Idee per una grande terrazza minimalista dietro casa con nessuna copertura
Idee per una grande terrazza minimalista dietro casa con nessuna copertura
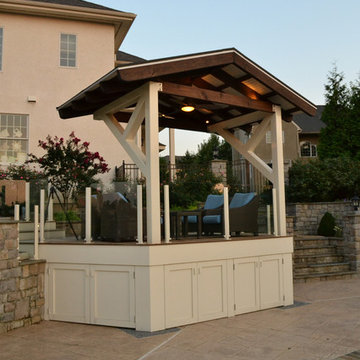
Deck storage under the deck and a deck roof above.
Pete Cooper/Spring Creek Design
Esempio di una grande terrazza minimalista dietro casa con una pergola
Esempio di una grande terrazza minimalista dietro casa con una pergola
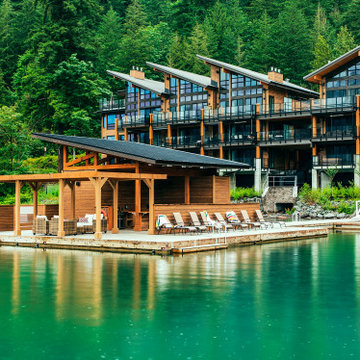
Photos by Brice Ferre
Esempio di una grande terrazza minimalista dietro casa e a piano terra con un pontile e una pergola
Esempio di una grande terrazza minimalista dietro casa e a piano terra con un pontile e una pergola
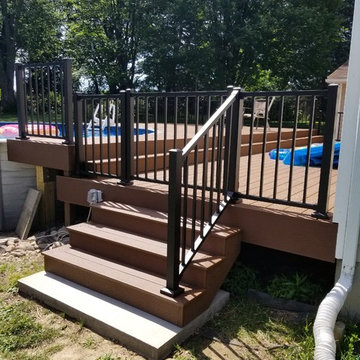
Custom deck finished with Trex decking, using hidden fasteners, and the Aluminum Trex railing system.
Esempio di una grande terrazza minimalista dietro casa con nessuna copertura
Esempio di una grande terrazza minimalista dietro casa con nessuna copertura
Terrazze moderne grandi - Foto e idee
8
