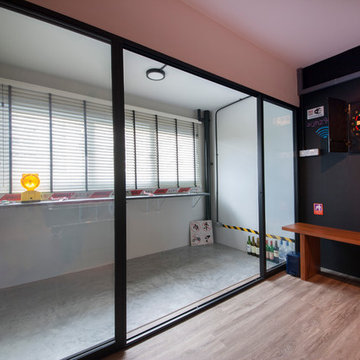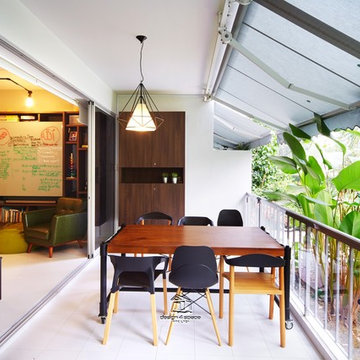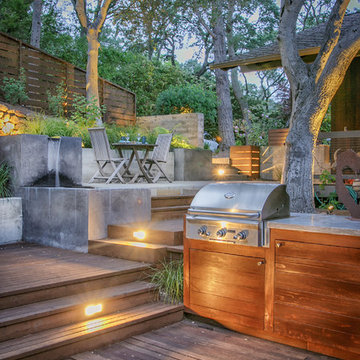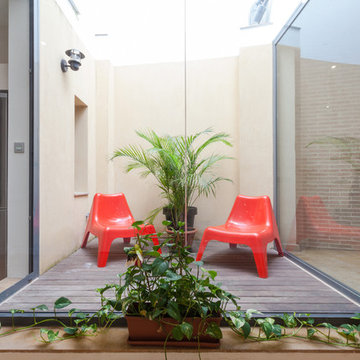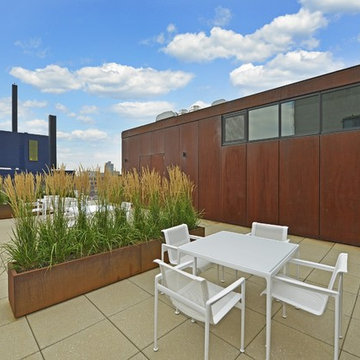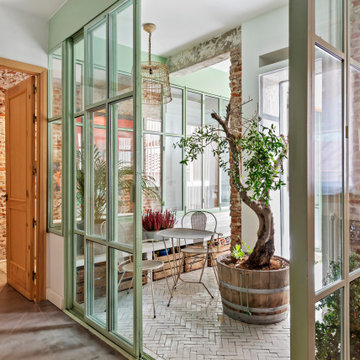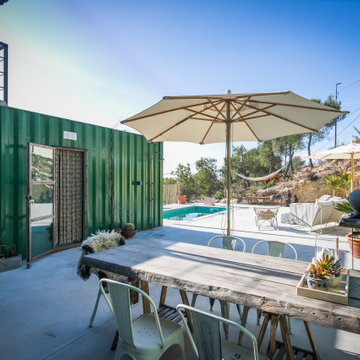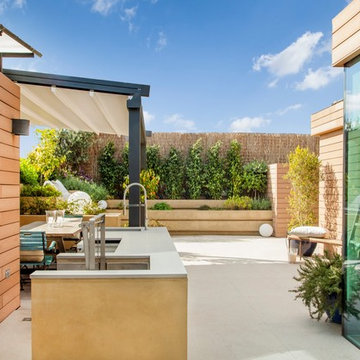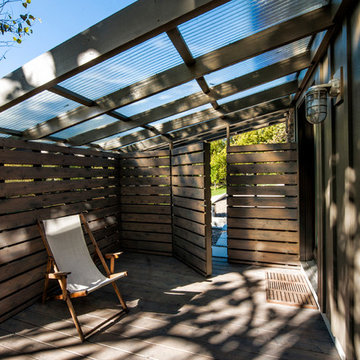Terrazze industriali - Foto e idee
Filtra anche per:
Budget
Ordina per:Popolari oggi
41 - 60 di 1.358 foto
1 di 2
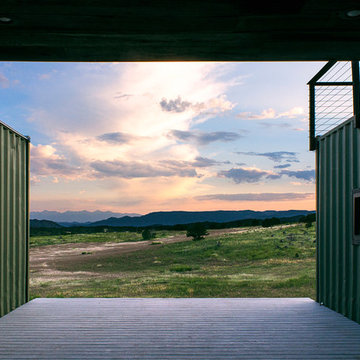
Photography by John Gibbons
This project is designed as a family retreat for a client that has been visiting the southern Colorado area for decades. The cabin consists of two bedrooms and two bathrooms – with guest quarters accessed from exterior deck.
Project by Studio H:T principal in charge Brad Tomecek (now with Tomecek Studio Architecture). The project is assembled with the structural and weather tight use of shipping containers. The cabin uses one 40’ container and six 20′ containers. The ends will be structurally reinforced and enclosed with additional site built walls and custom fitted high-performance glazing assemblies.
Trova il professionista locale adatto per il tuo progetto
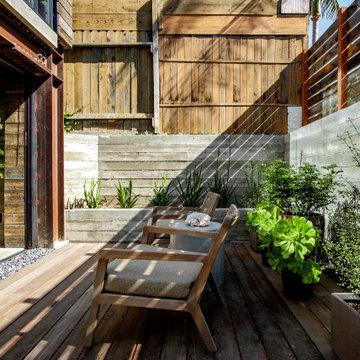
Ispirazione per una privacy sulla terrazza industriale di medie dimensioni con nessuna copertura e parapetto in legno
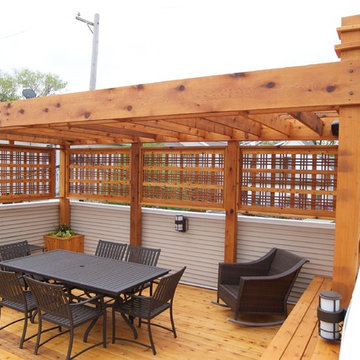
This outdoor deck is a truly transformed space that hosts room for an outdoor party wile utilizing an area once left for the birds, a Chicago garage rooftop. This cedar deck features built-in planters as well as built-in benches.
Punch Construction
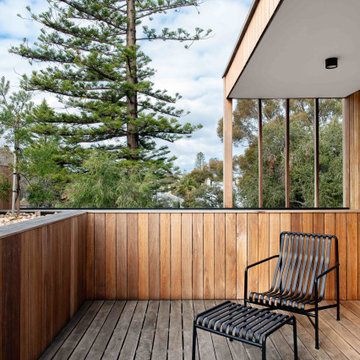
Esempio di una terrazza industriale al primo piano con un tetto a sbalzo e parapetto in legno
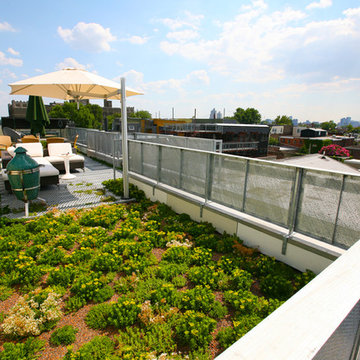
Immagine di una terrazza industriale di medie dimensioni e sul tetto con nessuna copertura
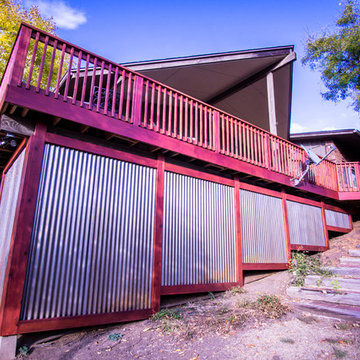
John Caswell Photography
Foto di una terrazza industriale di medie dimensioni e dietro casa
Foto di una terrazza industriale di medie dimensioni e dietro casa
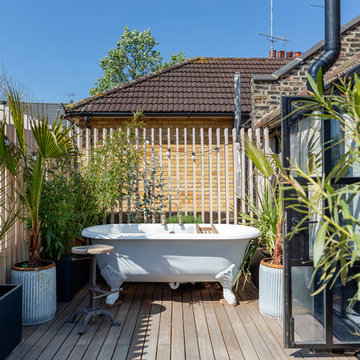
Jo Bridges
Idee per una terrazza industriale sul tetto con un giardino in vaso e nessuna copertura
Idee per una terrazza industriale sul tetto con un giardino in vaso e nessuna copertura

Even before the pool was installed the backyard was already a gourmet retreat. The premium Delta Heat built-in barbecue kitchen complete with sink, TV and hi-boy serving bar is positioned conveniently next to the pergola lounge area.
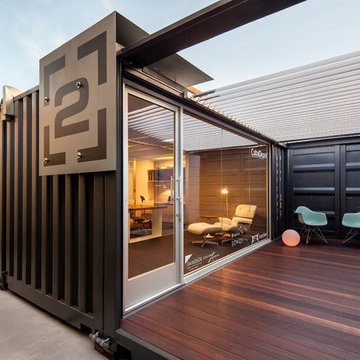
This shipping container office has installed louver vents to help circulate the air flow. Louver vents can be adjusted to open and close when necessary. This shipping container office has installed bamboo flooring on the outside porch. This custom built porch provides plenty of space for outside furniture to lounge on during lunch hours. We also offer the option to put your companies logo on the side!
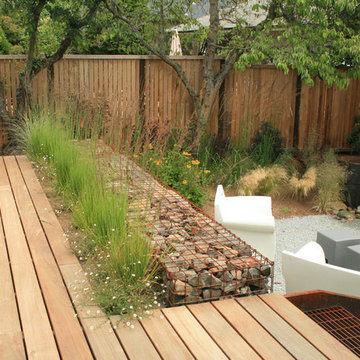
Complete backyard renovation from a traditional cottage garden into a contemporary outdoor living space including patios, decking, seating, water and fire features. Plant combinations were selected relative to the architecture and environmental conditions along with owner desires.
Terrazze industriali - Foto e idee

Proyecto realizado por Meritxell Ribé - The Room Studio
Construcción: The Room Work
Fotografías: Mauricio Fuertes
Immagine di una terrazza industriale di medie dimensioni e dietro casa con un parasole
Immagine di una terrazza industriale di medie dimensioni e dietro casa con un parasole
3
