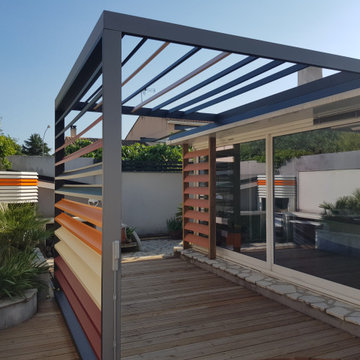Terrazze industriali con una pergola - Foto e idee
Filtra anche per:
Budget
Ordina per:Popolari oggi
1 - 20 di 72 foto
1 di 3

Even before the pool was installed the backyard was already a gourmet retreat. The premium Delta Heat built-in barbecue kitchen complete with sink, TV and hi-boy serving bar is positioned conveniently next to the pergola lounge area.
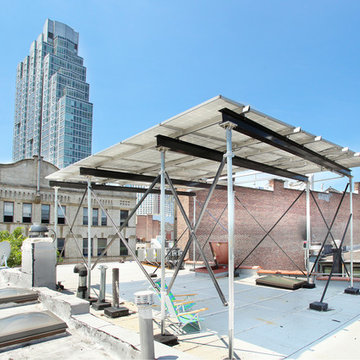
Foto di una terrazza industriale di medie dimensioni e sul tetto con una pergola
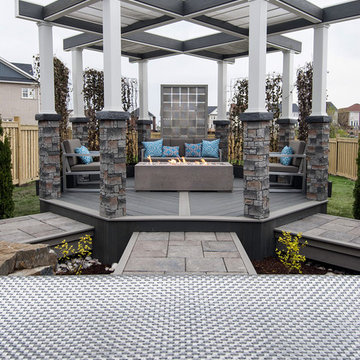
Designed & Built by Paul Lafrance Design.
Idee per una terrazza industriale di medie dimensioni e dietro casa con un focolare e una pergola
Idee per una terrazza industriale di medie dimensioni e dietro casa con un focolare e una pergola
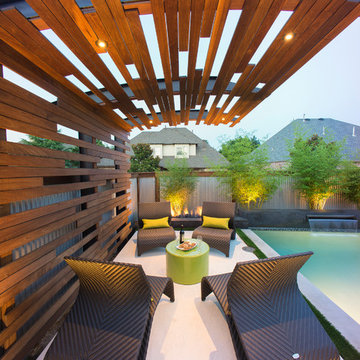
Our client wanted a modern industrial style of backyard and we designed and build this outdoor environment to their excitement. Features include a new pool with precast concrete water feature wall that blends into a precast concrete firepit, an Ipe wood deck, custom steel and Ipe wood arbor and trellis and a precast concrete kitchen. Also, we clad the inside of the existing fence with corrugated metal panels.
Photography: Daniel Driensky
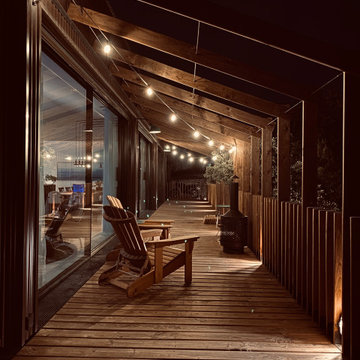
Pérgola exterior, por la noche.
Idee per una terrazza industriale di medie dimensioni con con illuminazione, una pergola e parapetto in legno
Idee per una terrazza industriale di medie dimensioni con con illuminazione, una pergola e parapetto in legno
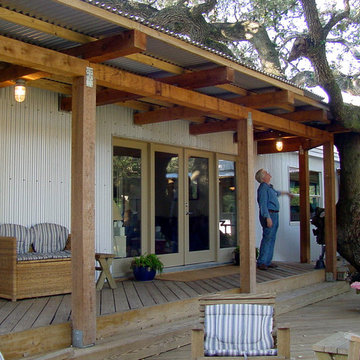
When the pergola structure got to the large oak we notched it around the tree. We replaced the single entry door with twelve feet of glass to connect the inside to the outdoors and make the small living room feel bigger.
PHOTO: Ignacio Salas-Humara
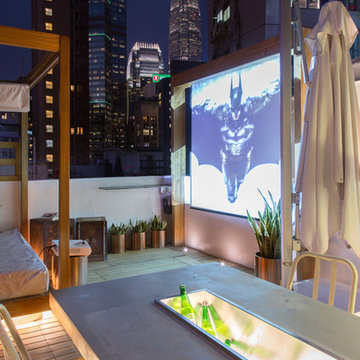
Technology was installed via a home automation system making the surround sound totally wireless. The projection screen lowers to enable outdoor viewing. Concrete table is inset with an ice tray. The teak deck, screen and arch were custom made. The two rusted metal safes were found in the apartment before renovation by Liquid Founder, Rowena Gonzales and were kept as decorative side tables. Potted plants add a green element to the rooftop, and copper planters maintain the sleek atmosphere. The huge umbrella opens out to provide further shade.

Esempio di una terrazza industriale sul tetto e sul tetto con un giardino in vaso e una pergola
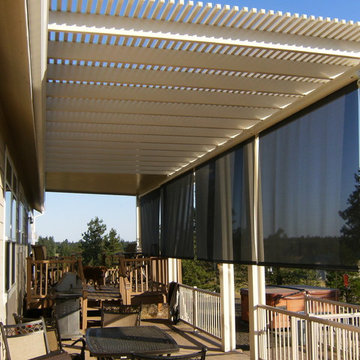
Immagine di una terrazza industriale di medie dimensioni e dietro casa con una pergola
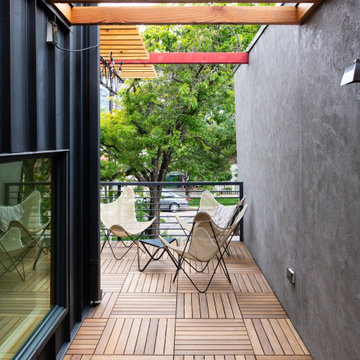
Esempio di una terrazza industriale di medie dimensioni e sul tetto con una pergola
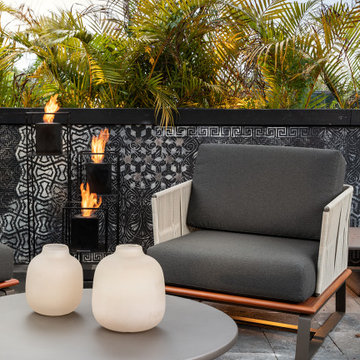
Portable Ecofireplace with weathering Corten steel encasing. Thermal insulation made of rock wool bases and refractory tape applied to the burner.
Foto di una grande terrazza industriale sul tetto e sul tetto con un caminetto e una pergola
Foto di una grande terrazza industriale sul tetto e sul tetto con un caminetto e una pergola
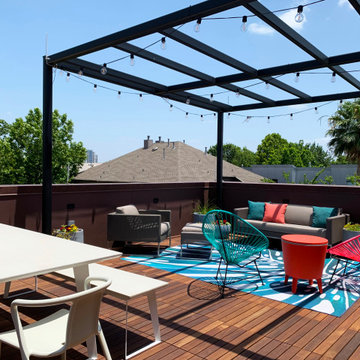
Ispirazione per una grande terrazza industriale sul tetto e sul tetto con una pergola e parapetto in materiali misti
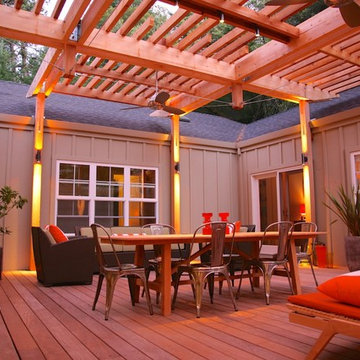
Ispirazione per una grande terrazza industriale dietro casa con una pergola
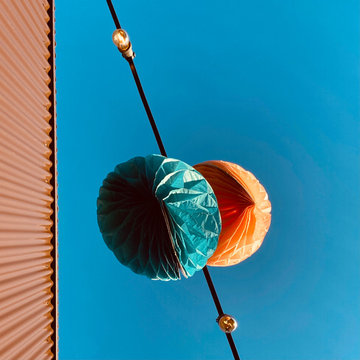
Detalle decorativo.
Idee per una terrazza industriale di medie dimensioni con con illuminazione, una pergola e parapetto in legno
Idee per una terrazza industriale di medie dimensioni con con illuminazione, una pergola e parapetto in legno
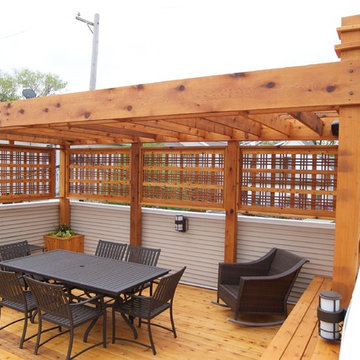
This outdoor deck is a truly transformed space that hosts room for an outdoor party wile utilizing an area once left for the birds, a Chicago garage rooftop. This cedar deck features built-in planters as well as built-in benches.
Punch Construction
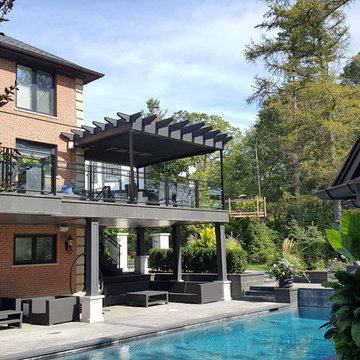
Samcore Ltd. specified and installed two motorized canopies in this Mississauga backyard. Covering two very different spaces, a 16’x16’ retractable shade was added to the poolside pergola, while a corner cut 16’x12’ retractable shade was outfitted on the raised deck.
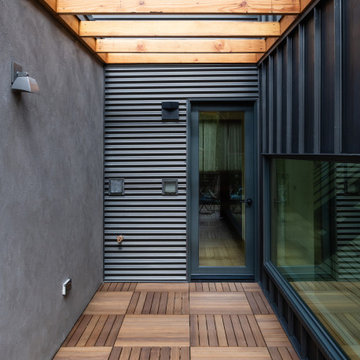
Ispirazione per una terrazza industriale di medie dimensioni e sul tetto con una pergola
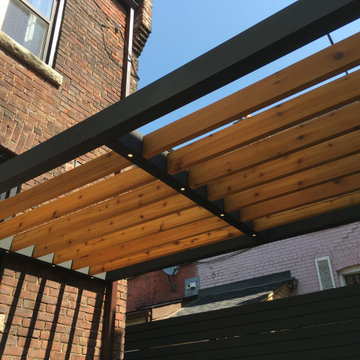
Esempio di una terrazza industriale di medie dimensioni e dietro casa con una pergola
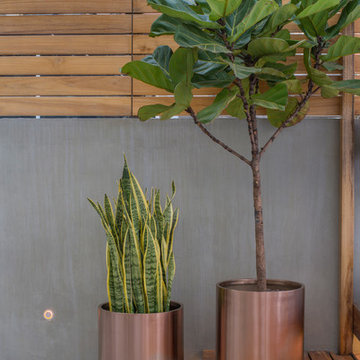
Transformable rooftop with concrete floor and wall with bespoke wooden decking and potted plants to add a green element to the rooftop, and copper planters maintain the sleek atmosphere.
Terrazze industriali con una pergola - Foto e idee
1
