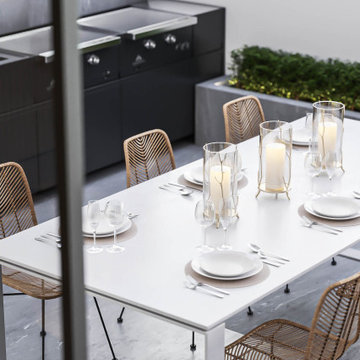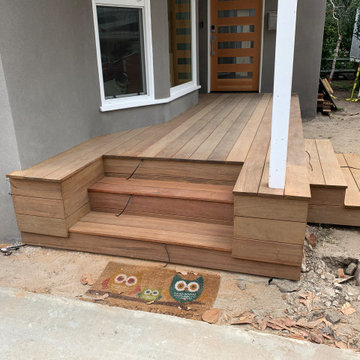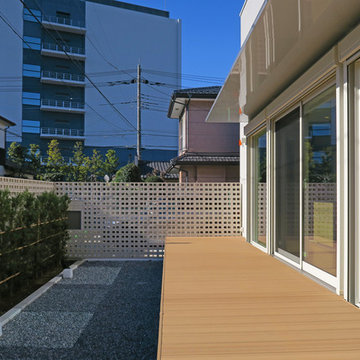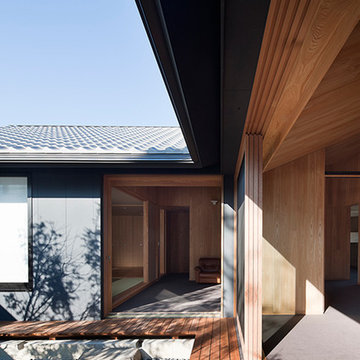Terrazze in cortile - Foto e idee
Filtra anche per:
Budget
Ordina per:Popolari oggi
221 - 240 di 1.062 foto
1 di 2
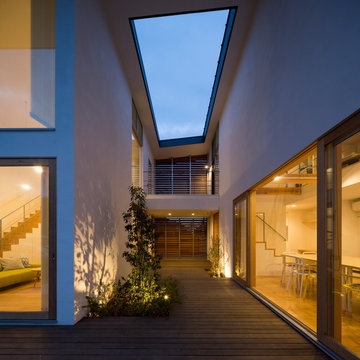
45g Photography
Idee per una terrazza etnica di medie dimensioni e in cortile con un tetto a sbalzo e con illuminazione
Idee per una terrazza etnica di medie dimensioni e in cortile con un tetto a sbalzo e con illuminazione
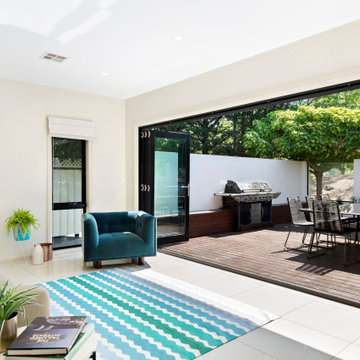
The key objective of introducing indoor-outdoor concepts in home design is to ensure that there is an easy passage between the two zones. For this project in Monash, we have installed large bifold doors which invite the sunshine in and frame the surrounding views of nature whilst creating a seamless transition out onto the new merbau deck with built in BBQ and bench seating
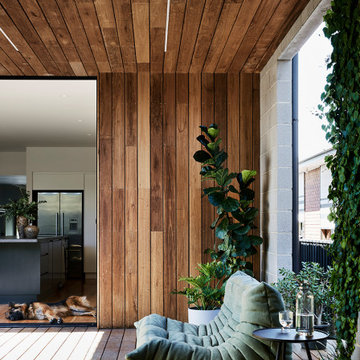
A raised sheltered deck bridges the main body of the house with a rear pavilion. Blackbutt timber flooring and decking boards (which continue up the exterior walls and ceiling soffits) are used to contrast with the cooler material tone of the exterior steel cladding.
Photo by Tess Kelly.
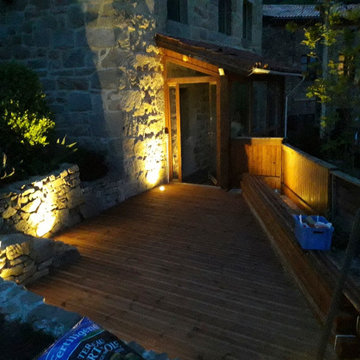
Spots encastrés
Idee per una terrazza country di medie dimensioni, in cortile e a piano terra con un pontile, nessuna copertura e parapetto in legno
Idee per una terrazza country di medie dimensioni, in cortile e a piano terra con un pontile, nessuna copertura e parapetto in legno
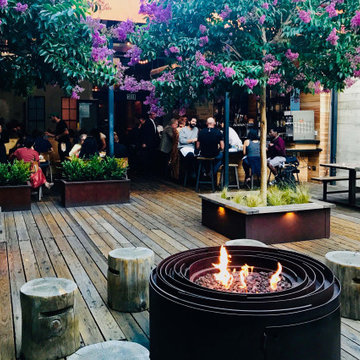
Ispirazione per una terrazza rustica in cortile con un focolare e nessuna copertura
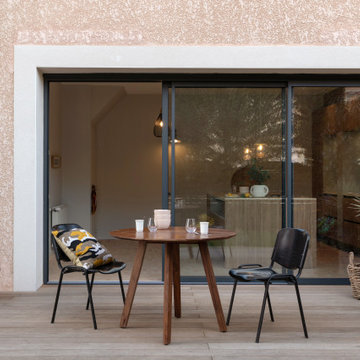
La visite de notre projet Chasse ! une enfilade en ville]
Rénovation d’une maison en enfilade de 200 m2 aux portes de Lyon. ??
Pour cette rénovation totale de maison d’habitation principale sur les hauteurs de Lyon, nous avons tout imaginé dans les moindres détails. Comme cette terrasse en ipé réalisée sur plots en polymères par notre talentueux parquettiste .
Le « pitch » de ce beau projet : se sentir heureux dans son intérieur, grâce à une éloge de la beauté brute qui pose l’intention de lenteur et du geste artisanal comme esthetique. l Univers général qui s’attache à la simplicité de la ligne et aux accents organiques en résonance avec la nature, comporte des accents wabi sabi.
Pour cela, nous avons utilisé des matériaux de construction naturels à base de terre, de pierre, de pigments, ciment, fibre et bois.….
Découvrez les coulisses du projet dans nos "carnets de chantier" ?
Ici la terrasse en connection avec la cuisine ??
Architecte : @synesthesies
? @sabine_serrad
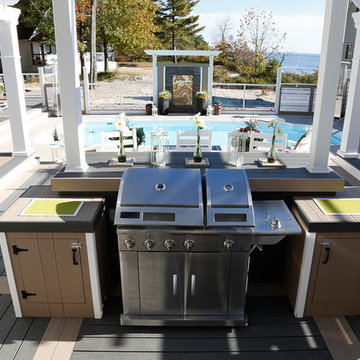
Designed by Paul Lafrance and built on HGTV's "Decked Out" episode, "The Beach Club Deck".
Ispirazione per una grande terrazza stile marino in cortile con una pergola
Ispirazione per una grande terrazza stile marino in cortile con una pergola
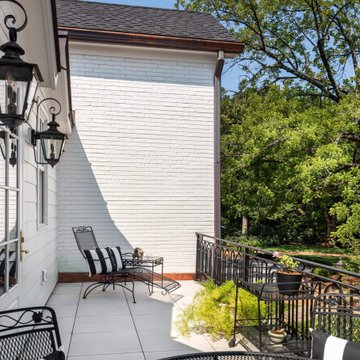
Deck above porte cochere
Photography: Garett + Carrie Buell of Studiobuell/ studiobuell.com
Foto di un'ampia terrazza chic in cortile e al primo piano con nessuna copertura e parapetto in metallo
Foto di un'ampia terrazza chic in cortile e al primo piano con nessuna copertura e parapetto in metallo
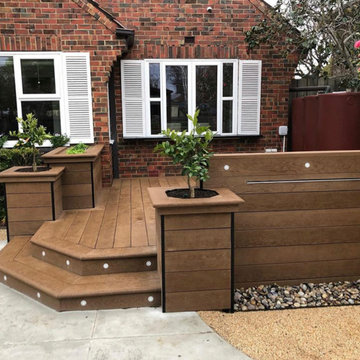
Beautiful outdoorLiving area where farmhouse meets French Design style
Esempio di una piccola terrazza country in cortile
Esempio di una piccola terrazza country in cortile
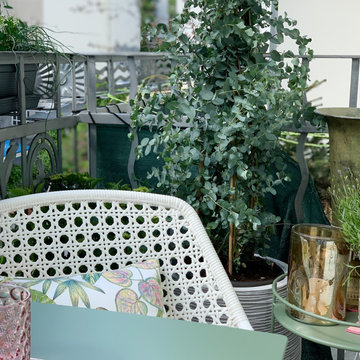
Eine grüne Oase auf dem Balkon eines klassischen Altbaus
Foto di una terrazza tradizionale di medie dimensioni, in cortile e al primo piano
Foto di una terrazza tradizionale di medie dimensioni, in cortile e al primo piano
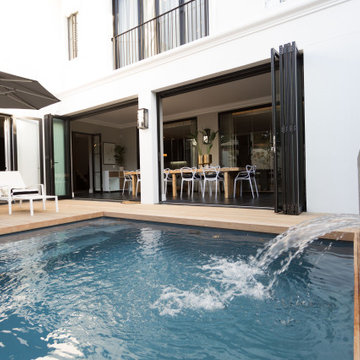
Idee per una piccola terrazza moderna in cortile e a piano terra con nessuna copertura e parapetto in materiali misti
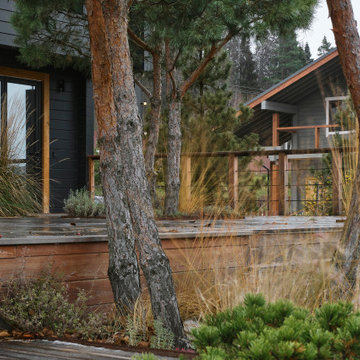
Ispirazione per una grande terrazza in cortile e a piano terra con parapetto in legno
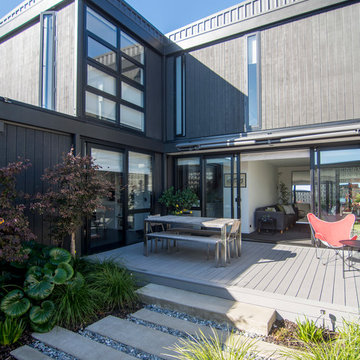
Funky urban living at an inner city courtyard project in Nelson City.
Photo by Dan Allen
Immagine di una terrazza minimal in cortile
Immagine di una terrazza minimal in cortile
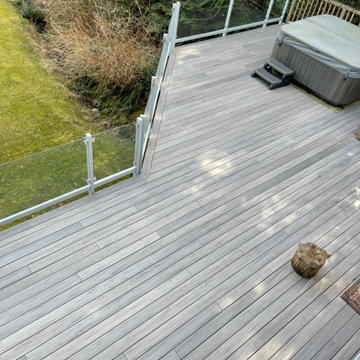
A complete deck renovation gives you a new, stylish look and increased usability for your outdoor space.
Esempio di una terrazza contemporanea di medie dimensioni e in cortile con nessuna copertura e parapetto in vetro
Esempio di una terrazza contemporanea di medie dimensioni e in cortile con nessuna copertura e parapetto in vetro
Terrazze in cortile - Foto e idee
12
