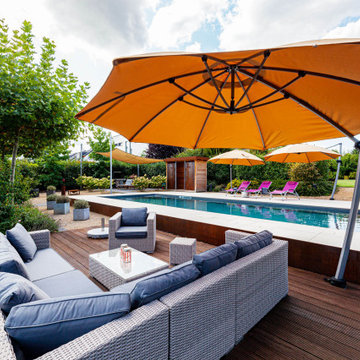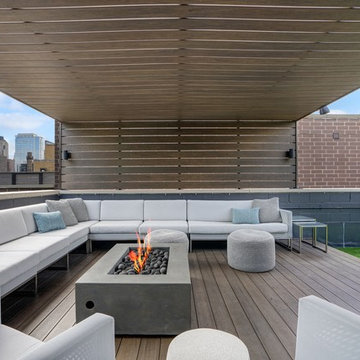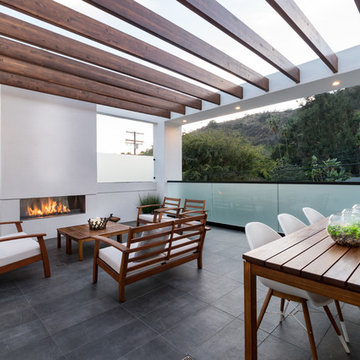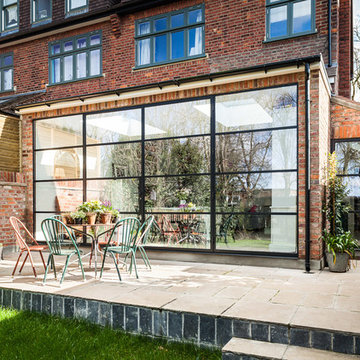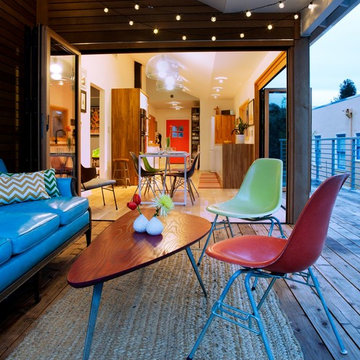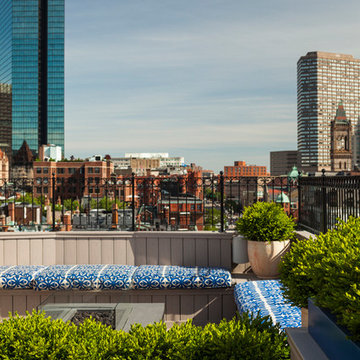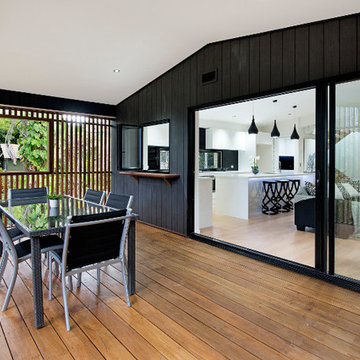Terrazze contemporanee - Foto e idee
Filtra anche per:
Budget
Ordina per:Popolari oggi
281 - 300 di 63.429 foto
1 di 3
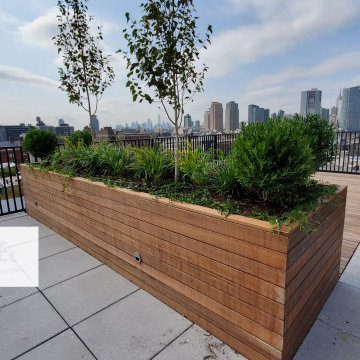
Ipe Roofdeck Condo Common Area Long Island City, NY utilizing ipe decking, ipe planters, ipe benches, pedestals, and deck lighting.
Foto di una grande terrazza design sul tetto con un giardino in vaso e nessuna copertura
Foto di una grande terrazza design sul tetto con un giardino in vaso e nessuna copertura
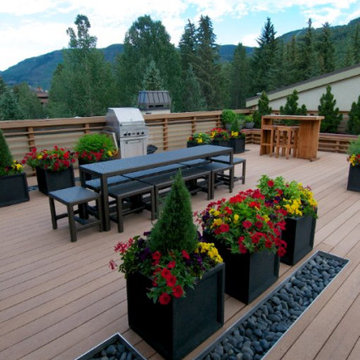
Ispirazione per una terrazza contemporanea di medie dimensioni e sul tetto con un giardino in vaso e un parasole
Trova il professionista locale adatto per il tuo progetto
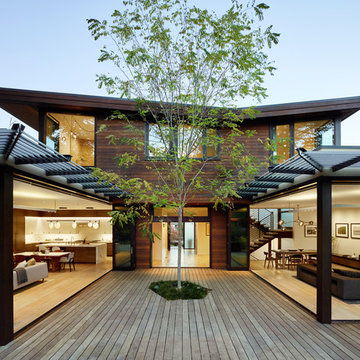
Rear view.
Photographer: ©Matthew Millman
Immagine di una grande terrazza minimal
Immagine di una grande terrazza minimal
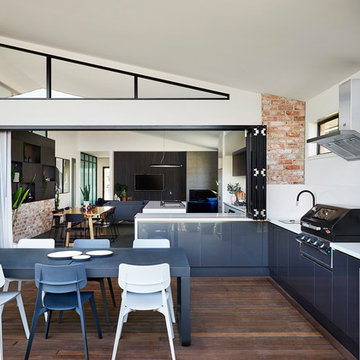
Project // Truganina Display Home
Builder // Impact Homes
Photographer // Tess Kelly
Product // San Selmo Reclaimed in Reclaimed Original
Idee per una terrazza design con un tetto a sbalzo
Idee per una terrazza design con un tetto a sbalzo
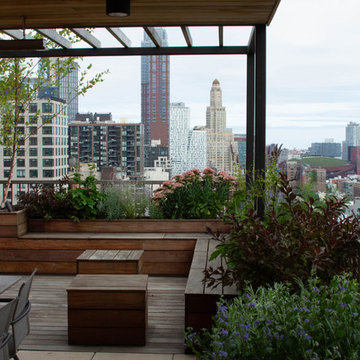
Zomnia Vasques
Esempio di una terrazza contemporanea di medie dimensioni, sul tetto e sul tetto con un giardino in vaso e una pergola
Esempio di una terrazza contemporanea di medie dimensioni, sul tetto e sul tetto con un giardino in vaso e una pergola
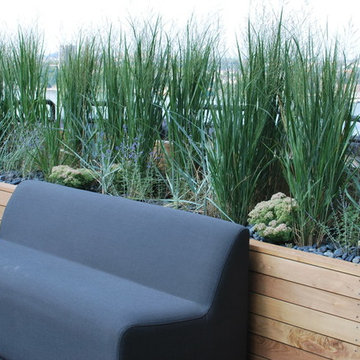
Idee per una grande terrazza minimal sul tetto con un giardino in vaso e nessuna copertura

Our clients came to us looking for a complete renovation of the rear facade of their Atlanta home and attached deck. Their wish list included a contemporary, functional design that would create spaces for various uses, both for small family gatherings and entertaining larger parties. The result is a stunning, custom outdoor living area with a wealth of options for relaxing and socializing. The upper deck is the central dining and entertaining area and includes a custom cantilevered aluminum pergola, a covered grill and prep area, and gorgeous concrete fire table and floating wooden bench. As you step down to the lower deck you are welcomed by the peaceful sound of cascading water from the custom concrete water feature creating a Zen atmosphere for the entire deck. This feature is a gorgeous focal point from inside the house as well. To define the different outdoor rooms and also provide passive seating opportunities, the steps have built-in recessed lighting so that the space is well-defined in the evening as well as the daytime. The landscaping is modern and low-maintenance and is composed of tight, linear plantings that feature complimentary hues of green and provides privacy from neighboring properties.
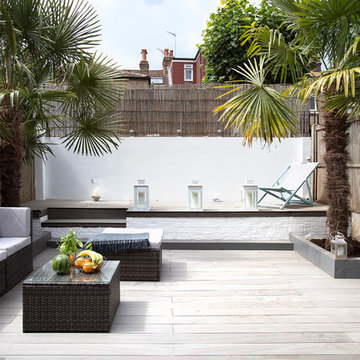
Elayne Barre
Foto di una terrazza contemporanea di medie dimensioni e dietro casa con un giardino in vaso
Foto di una terrazza contemporanea di medie dimensioni e dietro casa con un giardino in vaso
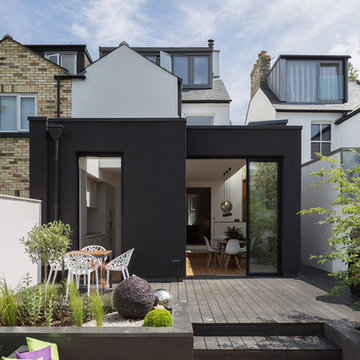
From the outside the seamless connection between home and garden is clear, with the choice of pocket slider rather than traditional back door creating a consistency of design across the rear elevation.
Architects: MOOi Architecture
Photographer: Matthew Smith
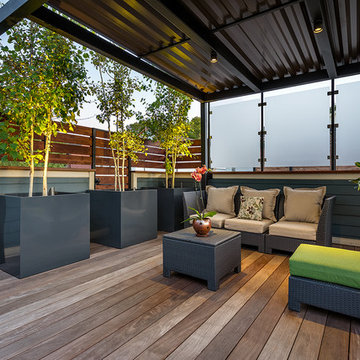
The back deck and garage was designed to accommodate an active families needs. Dining and grilling space close to the house for every day use, and an open rooftop space with plenty or serving and flexible space for the families ever changing needs. The deck was made with IPE decking, and the clients are going to let it grey out rather than try to oil it yearly. The grey color will contrast perfectly with the polished stainless steel cable railings. The pergola has two areas with permanent shade panels. One area is completely covered with aluminum roofing to keep the young area dry, while the other side has loved shade panels made out of cedar to let light and air through, while also blocking the to afternoon sun. The planters are position to bock unwanted views and also to define exterior rooms.
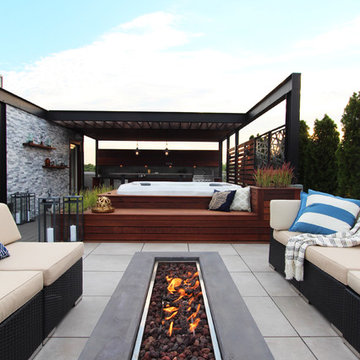
Built-in bench and outdoor furniture
Esempio di una grande terrazza contemporanea sul tetto con un focolare e una pergola
Esempio di una grande terrazza contemporanea sul tetto con un focolare e una pergola
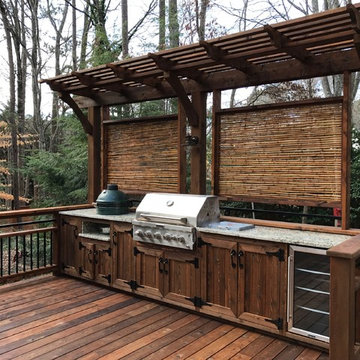
Beautiful outdoor kitchen with Custom Granite Surround Big Green Egg, Granite Countertops, Bamboo Accents, Cedar Decking, Kitchen Aid Grill and Cedar Pergola Overhang by East Cobb Contractor, Atlanta Curb Appeal
Terrazze contemporanee - Foto e idee
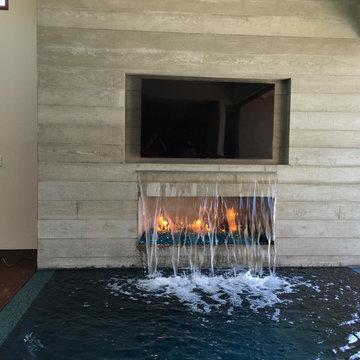
Foto di una terrazza design di medie dimensioni e dietro casa con un focolare e un tetto a sbalzo
15
