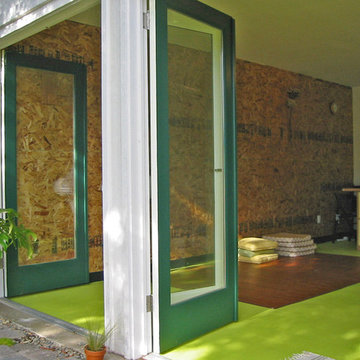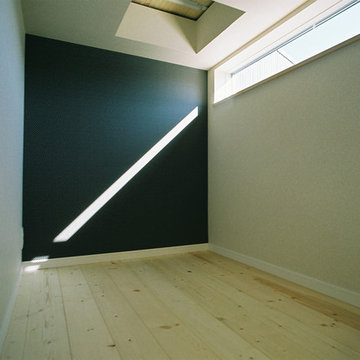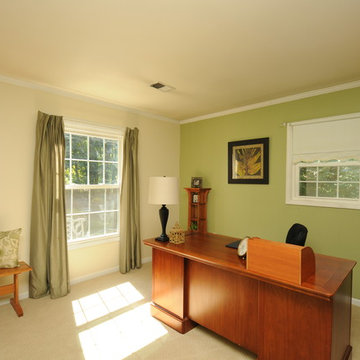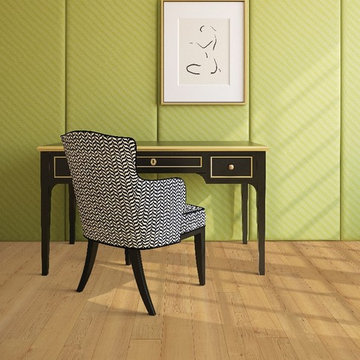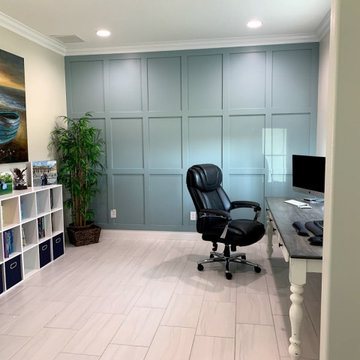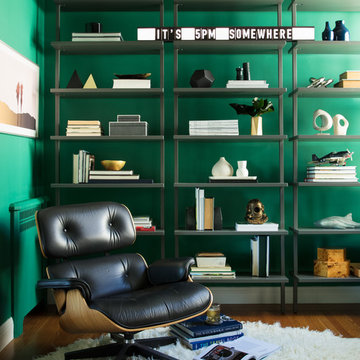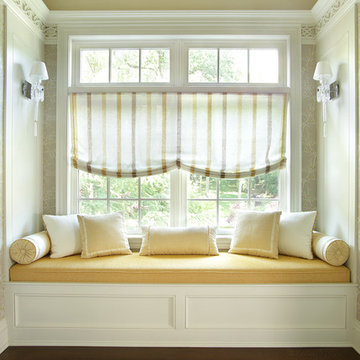Studio verde
Filtra anche per:
Budget
Ordina per:Popolari oggi
261 - 280 di 5.000 foto
1 di 2
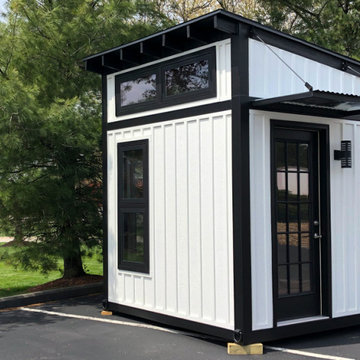
Our prototype MODBOX, the MB12. It's a 8'x12'x12' fully customizable modular structure. Perfect for that backyard home office, studio, gym or kids space. Could even be used as a guest house.
Built around a 5" x 5" steel frame with insulated floors, walls and ceiling. Also wired for electric and has the option for internet as well.
This is not an ordinary "shed".
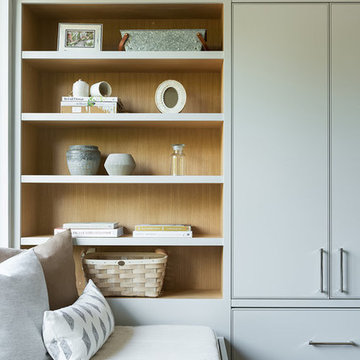
Ispirazione per uno studio moderno di medie dimensioni con pareti grigie, parquet chiaro, nessun camino, scrivania incassata e pavimento marrone

A large circular driveway and serene rock garden welcome visitors to this elegant estate. Classic columns, Shingle and stone distinguish the front exterior, which leads inside through a light-filled entryway. Rear exterior highlights include a natural-style pool, another rock garden and a beautiful, tree-filled lot.
Interior spaces are equally beautiful. The large formal living room boasts coved ceiling, abundant windows overlooking the woods beyond, leaded-glass doors and dramatic Old World crown moldings. Not far away, the casual and comfortable family room entices with coffered ceilings and an unusual wood fireplace. Looking for privacy and a place to curl up with a good book? The dramatic library has intricate paneling, handsome beams and a peaked barrel-vaulted ceiling. Other highlights include a spacious master suite, including a large French-style master bath with his-and-hers vanities. Hallways and spaces throughout feature the level of quality generally found in homes of the past, including arched windows, intricately carved moldings and painted walls reminiscent of Old World manors.
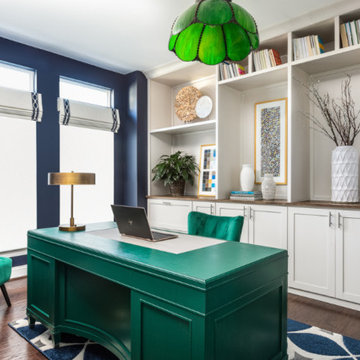
The light fixture above her desk belonged to a family member and was important to our client so we included it in the design to give a sense of personalization and bring in a sense of closeness to her loved ones. For this office space, we did floor-to-ceiling custom built-ins.
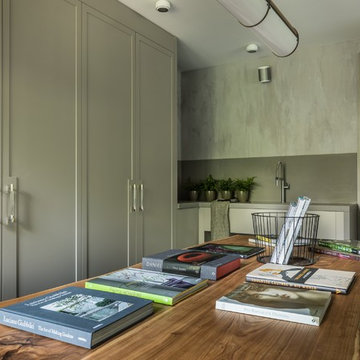
Фото: Михаил Степанов
Immagine di un grande atelier design con pareti verdi, pavimento in legno massello medio, scrivania autoportante e pavimento grigio
Immagine di un grande atelier design con pareti verdi, pavimento in legno massello medio, scrivania autoportante e pavimento grigio
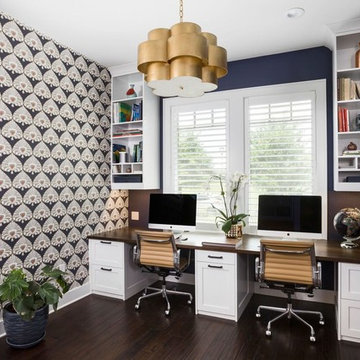
Across from the craft area we built a custom 30" deep desk with stained pecan top, central trash bin pull out, file storage on either side, and concealed wire storage cabinet with an easy access panel. An accent wall of Serena & Lily wallpaper and chandelier by Aerin really bring an elegant touch to this home office.
Interior Design by Jameson Interiors
Photo by Andrea Calo
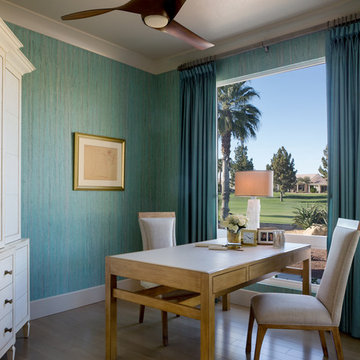
Please visit my website directly by copying and pasting this link directly into your browser: http://www.berensinteriors.com/ to learn more about this project and how we may work together!
A home office with a view featuring custom hand-painted wallcoverings and a desk for two. Martin King Photography.
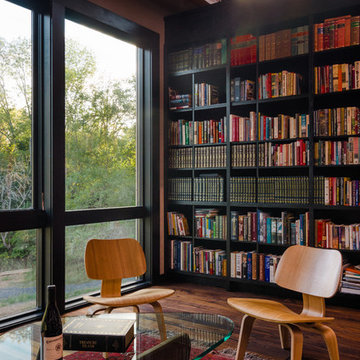
Photography by Nathan Webb, AIA
Foto di un ufficio moderno di medie dimensioni con pavimento in legno massello medio, scrivania autoportante e pareti marroni
Foto di un ufficio moderno di medie dimensioni con pavimento in legno massello medio, scrivania autoportante e pareti marroni
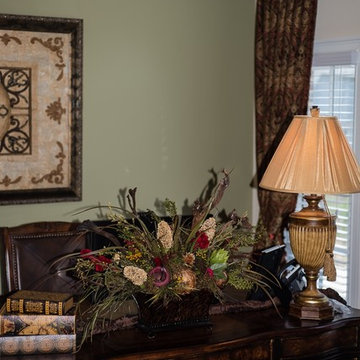
This traditional style office with rich and elegant furnishings was completed by dressing up the windows with heavier weight drapery panels embellished with the decorative tassel trim.
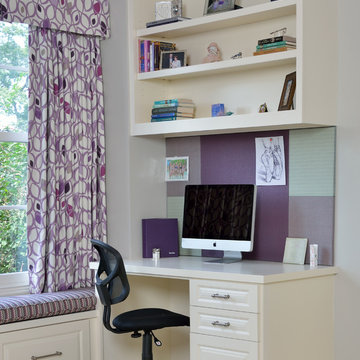
A new bench seat and desk area bring function into this teens bedroom. Storage was incorporated in the bench along with an open space for display. A variety of fabrics were grouped together to create a seamless tackable panel behind the computer for photos and memorabilia. Photo Credit: Miro Dvorscak
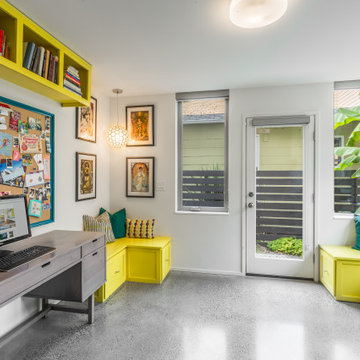
Yellow built-in bookshelves, Yellow bench, Storage bench, Yellow cabinets, Grey desk, Eclectic open space, Cozy reading nook.
Foto di uno studio eclettico
Foto di uno studio eclettico
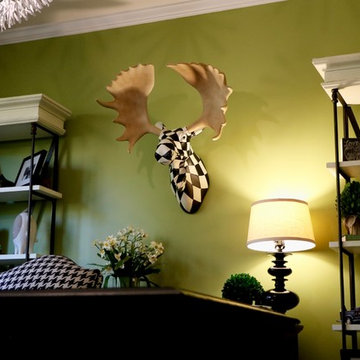
Foto di uno studio bohémian di medie dimensioni con libreria, pareti verdi, pavimento in legno massello medio, nessun camino e scrivania autoportante
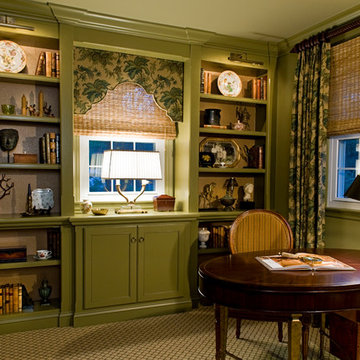
Foto di un piccolo ufficio tradizionale con pareti verdi, moquette e scrivania autoportante
Studio verde
14
