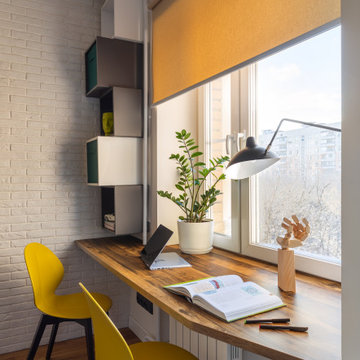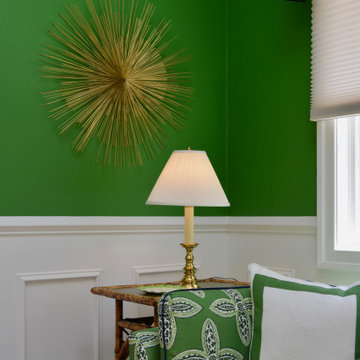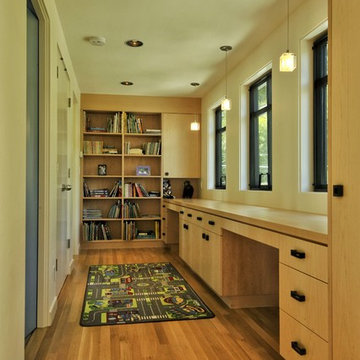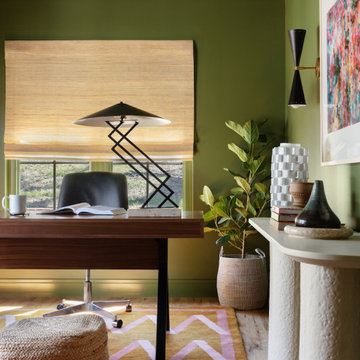Studio giallo, verde
Filtra anche per:
Budget
Ordina per:Popolari oggi
1 - 20 di 6.937 foto
1 di 3

Ispirazione per un atelier minimal con pareti bianche, pavimento in cemento, nessun camino e scrivania autoportante
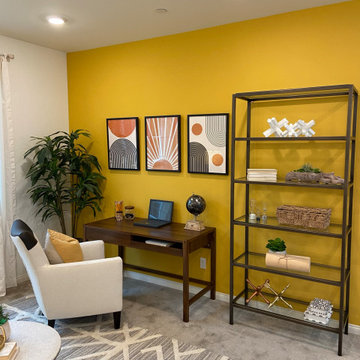
Plan 2 is inspired by a “Boho Luxe Meets Transitional” look. This look will incorporate a mixture of organic and natural boho elements, but with a transitional flair, so it still gives off a clean & streamline look that will attract future home owners. The overall design will contain warm mustard yellow hues, dark oranges & neutrals colors to brighten up the space and give the space a “homey” and cozy feeling the second that you enter the home. The loft in this home will be a “work from home” space. This will have a work station, but also a small lounge area to show off that this space can be utilized for multiple occasions such as a home office or just a comfortable place to relax on your lunch break. The girl’s game room will feature a mixture of white & pastel pink colors, this is going to make the room look fun, but also cohesive with the rest of the design, so it does not distract from the rest of the home. Lastly, the boy’s room is meant to be for someone in elementary school and his favorite hobby is skateboarding. For this room we will pull in blue tones mixed with metals to give it a masculine look.

Alise O'Brien Photography
Foto di un ufficio tradizionale con pareti marroni, moquette, scrivania autoportante e pavimento beige
Foto di un ufficio tradizionale con pareti marroni, moquette, scrivania autoportante e pavimento beige

Since the owner works from home, her office needed to reflect her personality and provide inspiration through color and light.
Ispirazione per un ufficio chic di medie dimensioni con parquet scuro, nessun camino, scrivania autoportante, pavimento marrone e pareti multicolore
Ispirazione per un ufficio chic di medie dimensioni con parquet scuro, nessun camino, scrivania autoportante, pavimento marrone e pareti multicolore
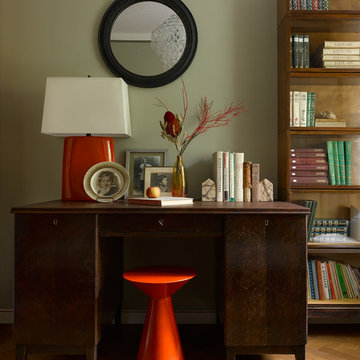
Сергей Ананьев
Esempio di uno studio minimalista con pareti verdi, pavimento in legno massello medio, scrivania autoportante e pavimento marrone
Esempio di uno studio minimalista con pareti verdi, pavimento in legno massello medio, scrivania autoportante e pavimento marrone
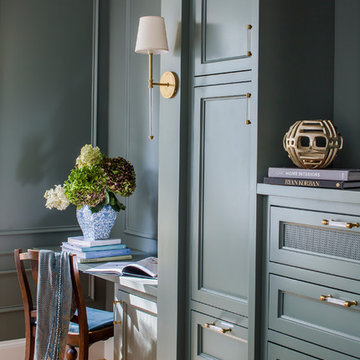
Ispirazione per un ufficio tradizionale con pavimento in legno massello medio, scrivania incassata e pareti grigie

Client downsizing into an 80's hi-rise condo hired designer to convert the small sitting room between the master bedroom & bathroom to her Home Office. Although the client, a female executive, was retiring, her many obligations & interests required an efficient space for her active future.
Interior Design by Dona Rosene Interiors
Photos by Michael Hunter
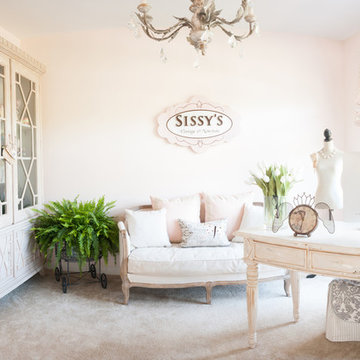
Pretty home office
Alice G Patterson Photography
Idee per uno studio tradizionale di medie dimensioni con moquette, scrivania autoportante e pareti bianche
Idee per uno studio tradizionale di medie dimensioni con moquette, scrivania autoportante e pareti bianche

Alex Wilson
Ispirazione per uno studio vittoriano con pareti blu, pavimento in legno massello medio, camino classico e libreria
Ispirazione per uno studio vittoriano con pareti blu, pavimento in legno massello medio, camino classico e libreria

Judy Turner
Foto di un piccolo atelier chic con nessun camino, scrivania autoportante, pareti bianche, pavimento in cemento e pavimento nero
Foto di un piccolo atelier chic con nessun camino, scrivania autoportante, pareti bianche, pavimento in cemento e pavimento nero
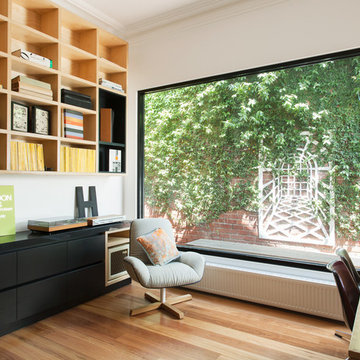
Immagine di un ufficio minimal di medie dimensioni con pareti bianche, pavimento in legno massello medio, nessun camino e scrivania autoportante

Architecture intérieure d'un appartement situé au dernier étage d'un bâtiment neuf dans un quartier résidentiel. Le Studio Catoir a créé un espace élégant et représentatif avec un soin tout particulier porté aux choix des différents matériaux naturels, marbre, bois, onyx et à leur mise en oeuvre par des artisans chevronnés italiens. La cuisine ouverte avec son étagère monumentale en marbre et son ilôt en miroir sont les pièces centrales autour desquelles s'articulent l'espace de vie. La lumière, la fluidité des espaces, les grandes ouvertures vers la terrasse, les jeux de reflets et les couleurs délicates donnent vie à un intérieur sensoriel, aérien et serein.

Esempio di un ufficio classico con pareti multicolore, parquet scuro, camino classico, scrivania autoportante, pavimento marrone, soffitto a cassettoni e carta da parati

Immagine di un ufficio classico di medie dimensioni con parquet chiaro, scrivania autoportante, pavimento marrone e pareti grigie
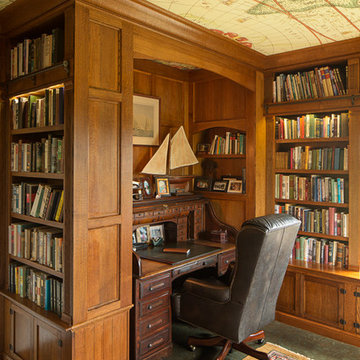
Ispirazione per un ufficio chic con pareti marroni, scrivania autoportante e pavimento verde
Studio giallo, verde
1
