Studio verde con pareti beige
Filtra anche per:
Budget
Ordina per:Popolari oggi
1 - 20 di 230 foto
1 di 3
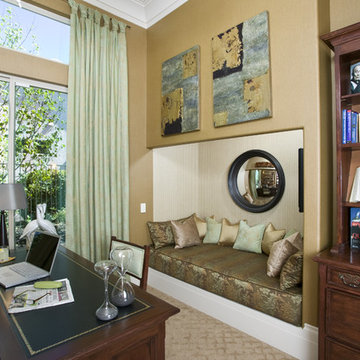
Please visit my website directly by copying and pasting this link directly into your browser: http://www.berensinteriors.com/ to learn more about this project and how we may work together!
A beautiful, and very functional, home study complete with a sleeping niche! Robert Naik Photography.

Designer details abound in this custom 2-story home with craftsman style exterior complete with fiber cement siding, attractive stone veneer, and a welcoming front porch. In addition to the 2-car side entry garage with finished mudroom, a breezeway connects the home to a 3rd car detached garage. Heightened 10’ceilings grace the 1st floor and impressive features throughout include stylish trim and ceiling details. The elegant Dining Room to the front of the home features a tray ceiling and craftsman style wainscoting with chair rail. Adjacent to the Dining Room is a formal Living Room with cozy gas fireplace. The open Kitchen is well-appointed with HanStone countertops, tile backsplash, stainless steel appliances, and a pantry. The sunny Breakfast Area provides access to a stamped concrete patio and opens to the Family Room with wood ceiling beams and a gas fireplace accented by a custom surround. A first-floor Study features trim ceiling detail and craftsman style wainscoting. The Owner’s Suite includes craftsman style wainscoting accent wall and a tray ceiling with stylish wood detail. The Owner’s Bathroom includes a custom tile shower, free standing tub, and oversized closet.

Client's home office/study. Madeline Weinrib rug.
Photos by David Duncan Livingston
Foto di un grande ufficio boho chic con camino classico, cornice del camino in cemento, scrivania autoportante, pareti beige, pavimento in legno massello medio e pavimento marrone
Foto di un grande ufficio boho chic con camino classico, cornice del camino in cemento, scrivania autoportante, pareti beige, pavimento in legno massello medio e pavimento marrone
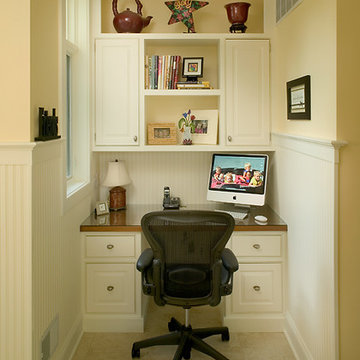
Cedar-shake siding, shutters and a number of back patios complement this home’s classically symmetrical design. A large foyer leads into a spacious central living room that divides the plan into public and private spaces, including a larger master suite and walk-in closet to the left and a dining area and kitchen with a charming built-in booth to the right. The upper level includes two large bedrooms, a bunk room, a study/loft area and comfortable guest quarters.
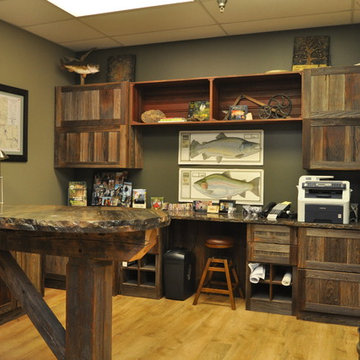
Halle Haste
Ispirazione per uno studio stile rurale di medie dimensioni con pareti beige, parquet chiaro, nessun camino e scrivania incassata
Ispirazione per uno studio stile rurale di medie dimensioni con pareti beige, parquet chiaro, nessun camino e scrivania incassata
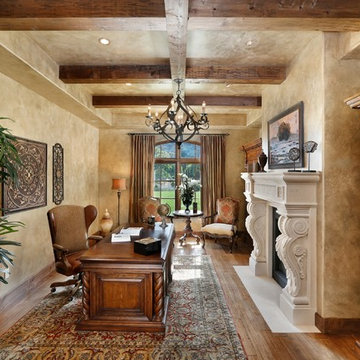
Ispirazione per uno studio mediterraneo con pareti beige, pavimento in legno massello medio, camino classico e scrivania autoportante
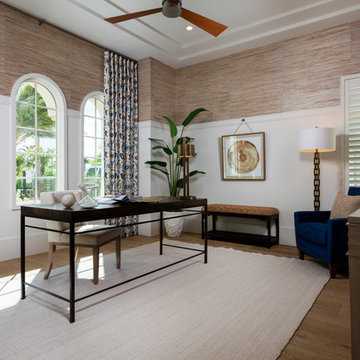
Ispirazione per un ufficio costiero con pavimento in legno massello medio, nessun camino, scrivania autoportante e pareti beige
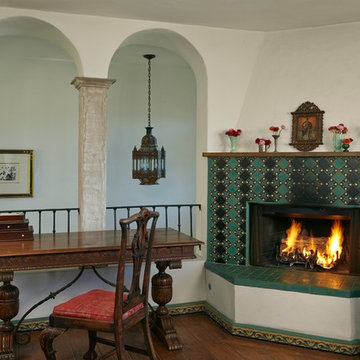
Immagine di uno studio stile americano con pareti beige, parquet scuro, camino ad angolo, cornice del camino piastrellata e scrivania autoportante
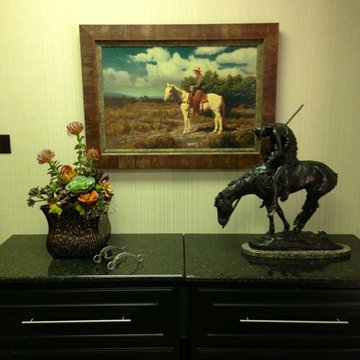
Staci Willis Hines
Idee per un grande ufficio stile americano con pareti beige, moquette, nessun camino e scrivania autoportante
Idee per un grande ufficio stile americano con pareti beige, moquette, nessun camino e scrivania autoportante
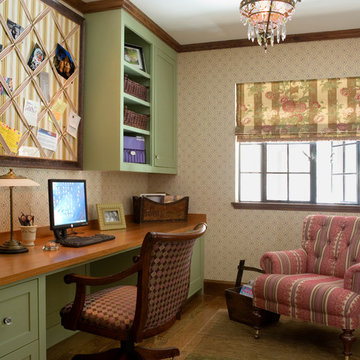
Keep your life organized in this custom designed home office featuring a tiger wood countertop and solid wood custom manufactured and painted cabinets. Custom lights, chandelier and fabrics together with the faux finish walls, all tie this room together.
Photo by Eric Roth
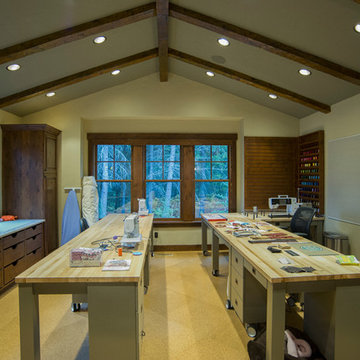
Foto di una stanza da lavoro stile rurale con pareti beige e scrivania autoportante
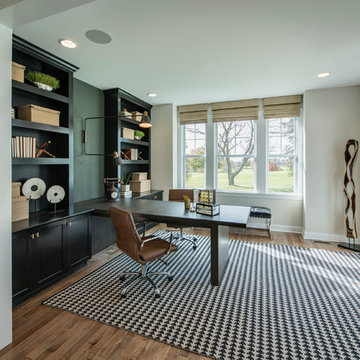
Idee per un ufficio tradizionale con nessun camino, scrivania incassata, pavimento in legno massello medio, pavimento marrone e pareti beige
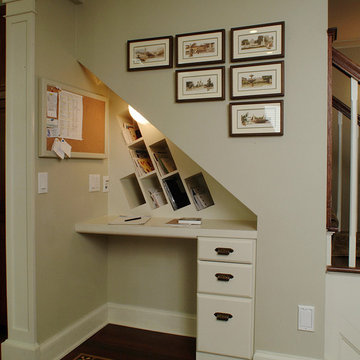
every space is used - under stair home command center
Photo Ken Skalski
Foto di un piccolo ufficio tradizionale con pareti beige, parquet scuro, scrivania incassata e pavimento marrone
Foto di un piccolo ufficio tradizionale con pareti beige, parquet scuro, scrivania incassata e pavimento marrone
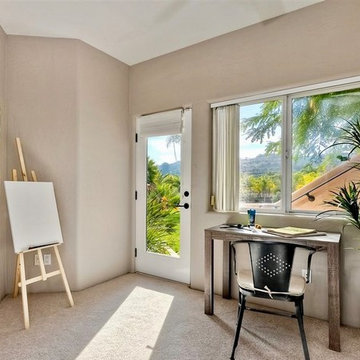
Work room - art and craft room - home staging project in N San Diego County CA - Vista hills - Jan 2019
Esempio di una stanza da lavoro mediterranea di medie dimensioni con moquette, scrivania autoportante, pavimento beige e pareti beige
Esempio di una stanza da lavoro mediterranea di medie dimensioni con moquette, scrivania autoportante, pavimento beige e pareti beige
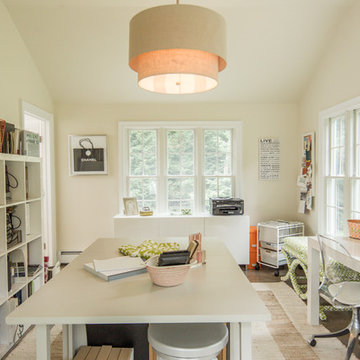
Melani Lust Photograhpy
Idee per una grande stanza da lavoro tradizionale con pavimento in legno massello medio, nessun camino, scrivania autoportante e pareti beige
Idee per una grande stanza da lavoro tradizionale con pavimento in legno massello medio, nessun camino, scrivania autoportante e pareti beige

Modern Home Office by Burdge Architects and Associates in Malibu, CA.
Berlyn Photography
Ispirazione per un ufficio contemporaneo di medie dimensioni con pareti beige, parquet chiaro, camino lineare Ribbon, scrivania autoportante, cornice del camino in cemento e pavimento marrone
Ispirazione per un ufficio contemporaneo di medie dimensioni con pareti beige, parquet chiaro, camino lineare Ribbon, scrivania autoportante, cornice del camino in cemento e pavimento marrone
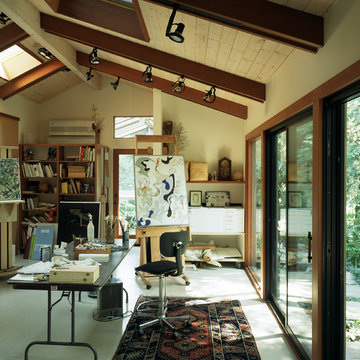
Art Studio tucked into the woods....
Photo - Tim Street-Porter
Idee per un atelier minimal con pareti beige e scrivania autoportante
Idee per un atelier minimal con pareti beige e scrivania autoportante
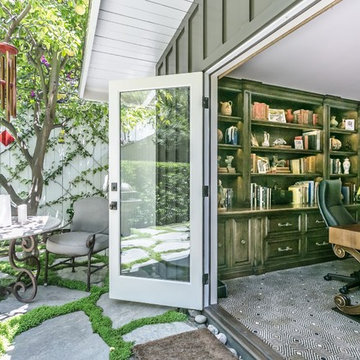
This home was a love affair as it was a light filled 1956 house that needed a complete face lift. I literally took it down to the studs. I raised the ceilings and added a new master suite wing, and added onto the entry with new doors and windows. It had the potential to be a beauty with its lush greenery and private setting.
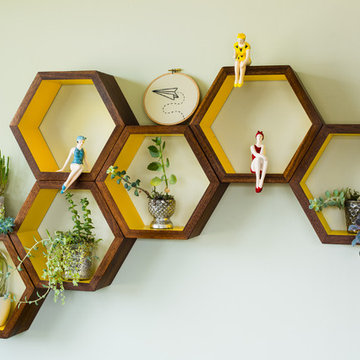
This client wanted a fresh start, taking only minimal items from her old house when she moved. We gave the kitchen and half bath a facelift, and then decorated the rest of the house with all new furniture and decor, while incorporating her unique and funky art and family pieces. The result is a house filled with fun and unexpected surprises, one of our favorites to date!
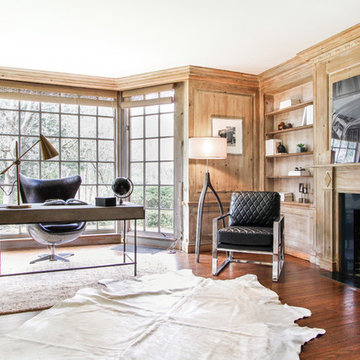
Ispirazione per uno studio tradizionale con parquet scuro, camino classico, scrivania autoportante, pavimento marrone e pareti beige
Studio verde con pareti beige
1