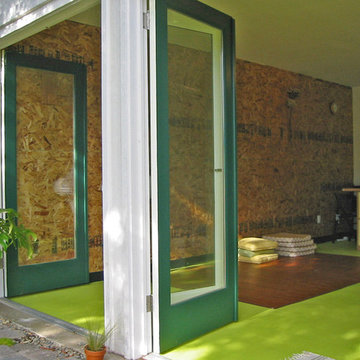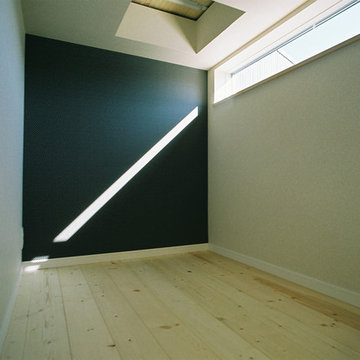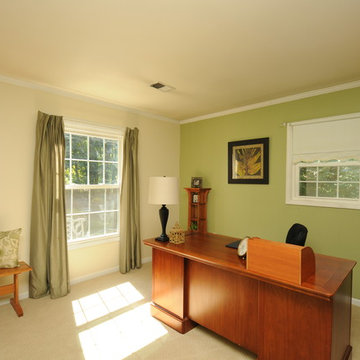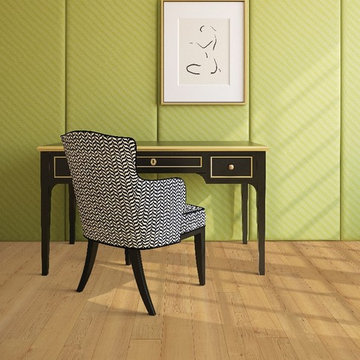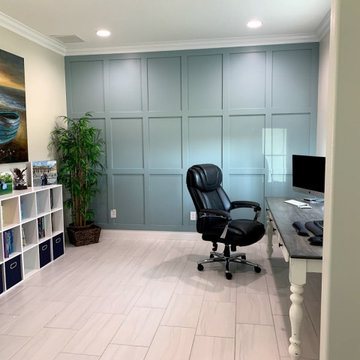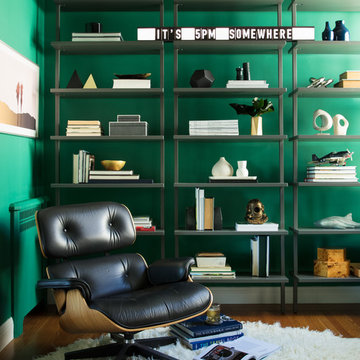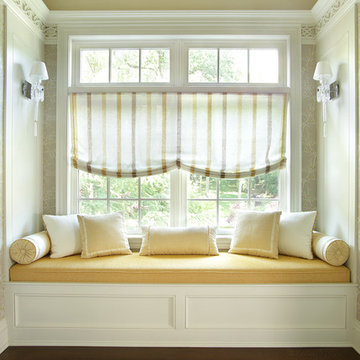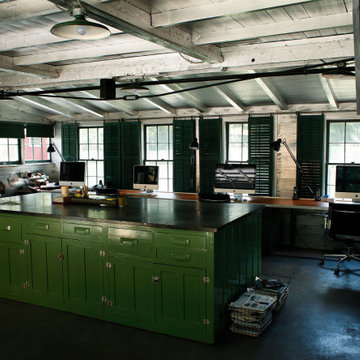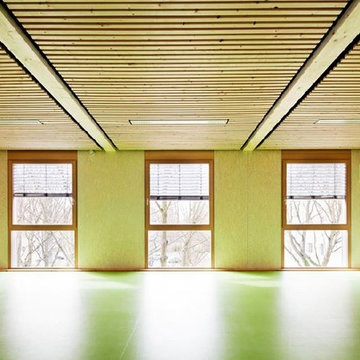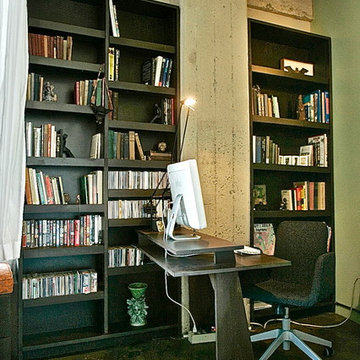Studio verde
Filtra anche per:
Budget
Ordina per:Popolari oggi
241 - 260 di 4.993 foto
1 di 2
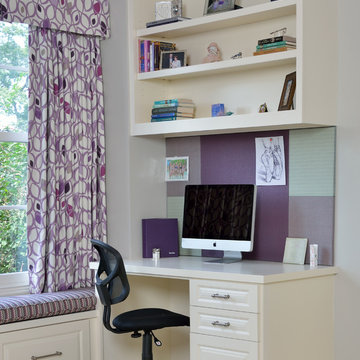
A new bench seat and desk area bring function into this teens bedroom. Storage was incorporated in the bench along with an open space for display. A variety of fabrics were grouped together to create a seamless tackable panel behind the computer for photos and memorabilia. Photo Credit: Miro Dvorscak
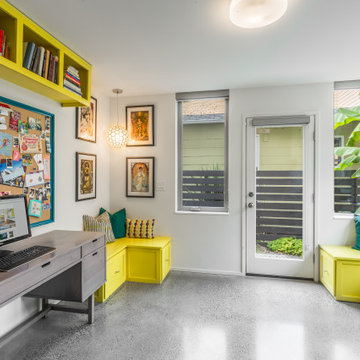
Yellow built-in bookshelves, Yellow bench, Storage bench, Yellow cabinets, Grey desk, Eclectic open space, Cozy reading nook.
Foto di uno studio eclettico
Foto di uno studio eclettico
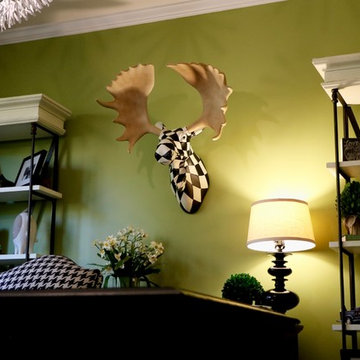
Foto di uno studio bohémian di medie dimensioni con libreria, pareti verdi, pavimento in legno massello medio, nessun camino e scrivania autoportante
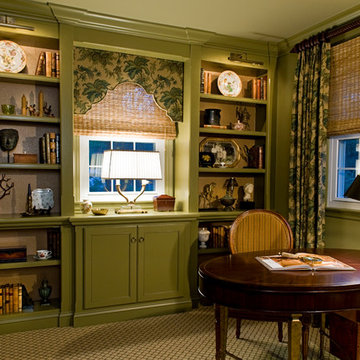
Foto di un piccolo ufficio tradizionale con pareti verdi, moquette e scrivania autoportante
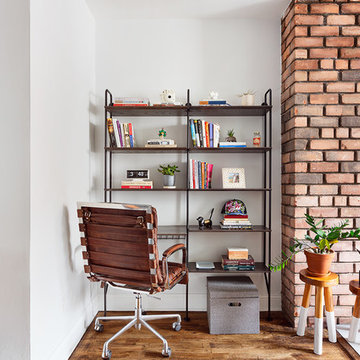
home office created in a living room alcove with a wall mounted bookshelf desk. Luxury and comfort added through a Restoration Hardware office desk in cigar leather.
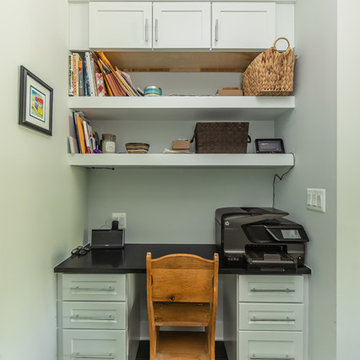
This built-in workspace with a tall ceiling is just off the kitchen and is the perfect place for working from home or helping the kiddos with their homework. Check out the unique wood chair, white shelves, and cool gray walls.
Built by TailorCraft Builders in Annapolis, MD.

Warm and inviting this new construction home, by New Orleans Architect Al Jones, and interior design by Bradshaw Designs, lives as if it's been there for decades. Charming details provide a rich patina. The old Chicago brick walls, the white slurried brick walls, old ceiling beams, and deep green paint colors, all add up to a house filled with comfort and charm for this dear family.
Lead Designer: Crystal Romero; Designer: Morgan McCabe; Photographer: Stephen Karlisch; Photo Stylist: Melanie McKinley.

Esempio di un ufficio country con parquet scuro, scrivania autoportante, pavimento marrone e pareti grigie

Jack Michaud Photography
Ispirazione per un atelier tradizionale con pavimento in legno massello medio, scrivania incassata, pavimento marrone e pareti grigie
Ispirazione per un atelier tradizionale con pavimento in legno massello medio, scrivania incassata, pavimento marrone e pareti grigie
Studio verde
13
